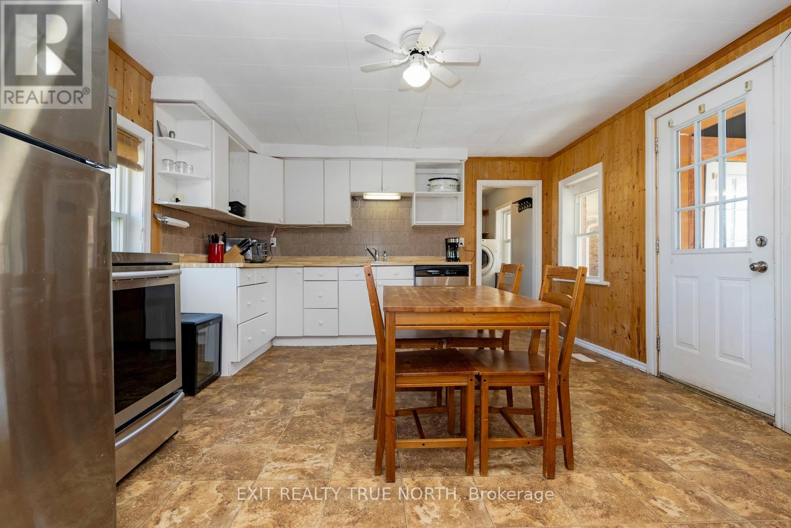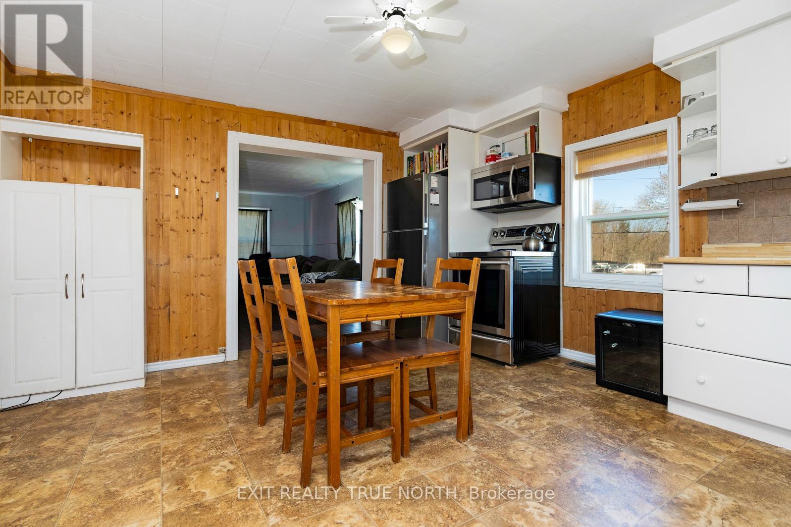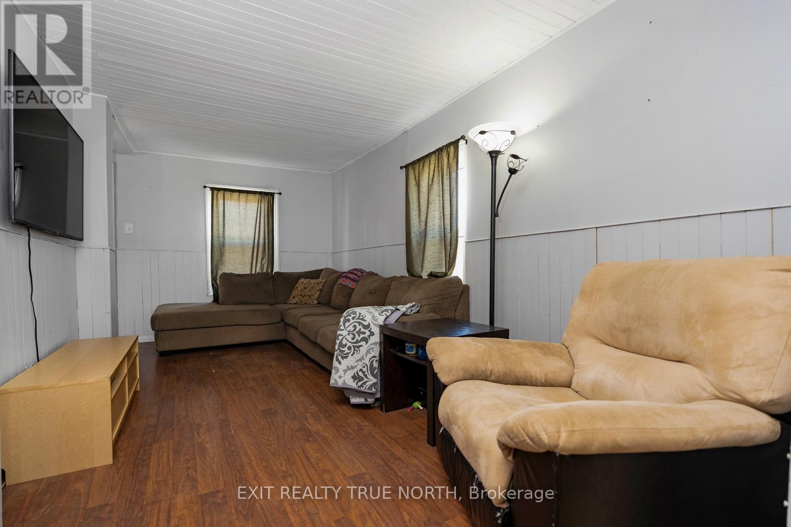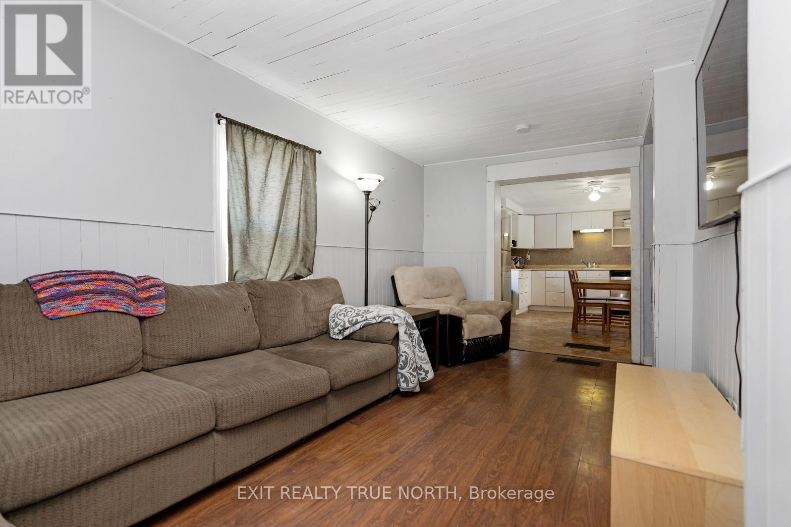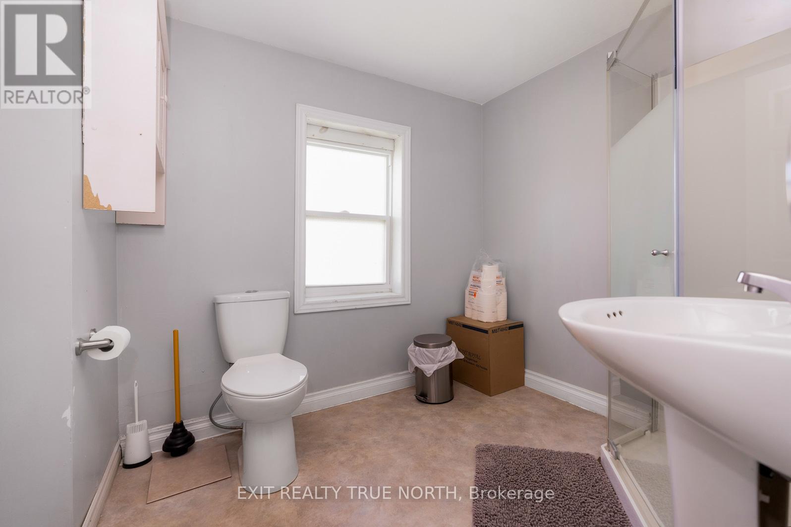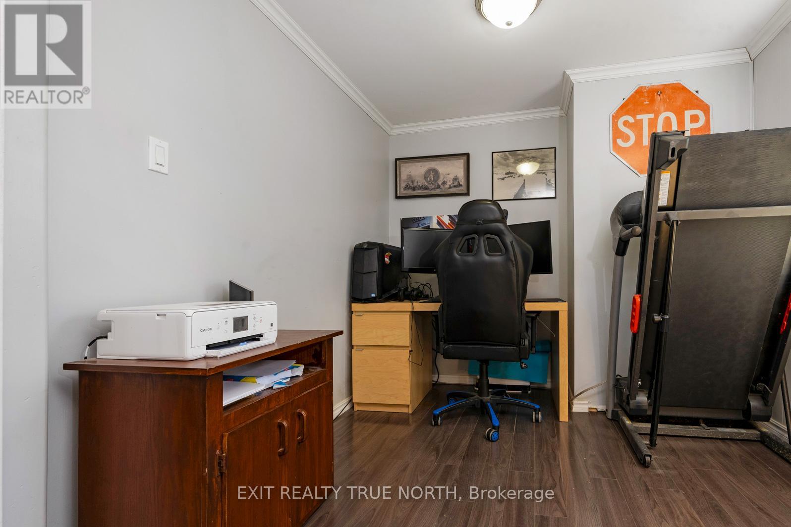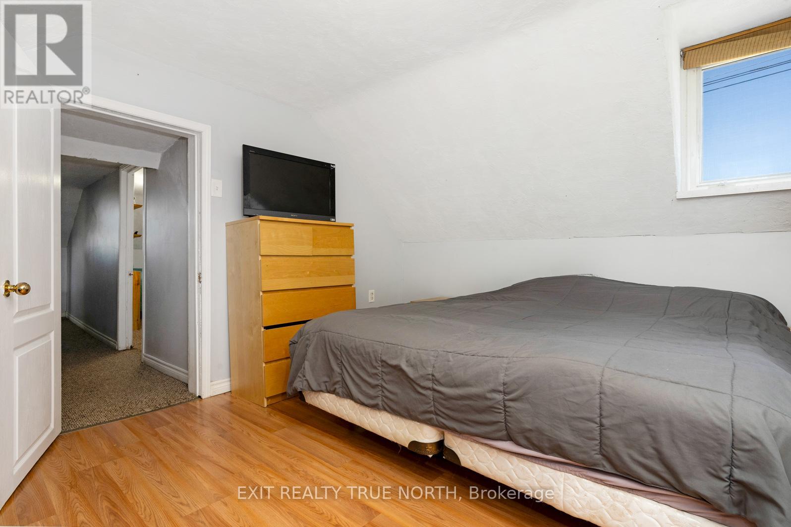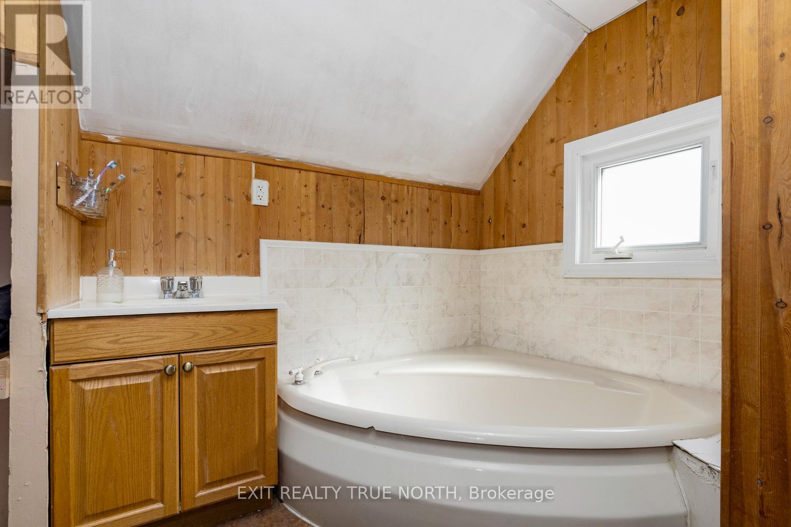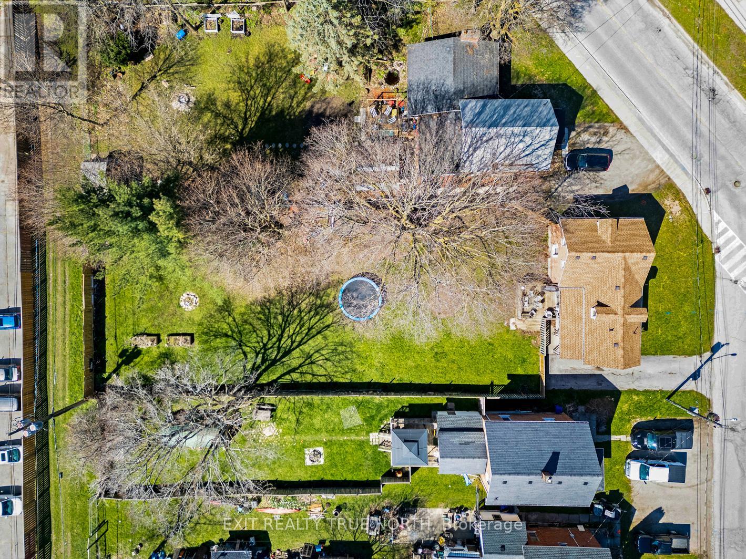835 11th Street W Owen Sound, Ontario N4K 3T4
$395,000
Welcome to this charming century home with a modern touch! This 4-bedroom, 2-bathroom residence boasts an abundance of character and functionality. Step into a warm ambience where original features blend seamlessly with contemporary updates. Enjoy the spaciousness of the oversized lot, complete with a large deck ideal for hosting gatherings, roasting marshmallows around the bonfire, and providing ample space for children and pets to play freely. Conveniently located near the local schools, shopping centres, parks, and grocery stores, this home offers both accessibility and tranquility. Embrace the nostalgia of yesteryear while relishing in the convenience of modern amenities. Discover your haven where history meets comfort! (id:24801)
Property Details
| MLS® Number | X9399505 |
| Property Type | Single Family |
| Community Name | Owen Sound |
| AmenitiesNearBy | Beach, Marina, Park, Public Transit |
| ParkingSpaceTotal | 2 |
| Structure | Deck |
Building
| BathroomTotal | 2 |
| BedroomsAboveGround | 4 |
| BedroomsTotal | 4 |
| Appliances | Water Heater, Dishwasher, Dryer, Refrigerator, Stove, Washer, Window Coverings |
| BasementDevelopment | Unfinished |
| BasementType | Partial (unfinished) |
| ConstructionStyleAttachment | Detached |
| CoolingType | Central Air Conditioning |
| ExteriorFinish | Brick |
| FoundationType | Stone |
| HeatingFuel | Natural Gas |
| HeatingType | Forced Air |
| StoriesTotal | 2 |
| SizeInterior | 1099.9909 - 1499.9875 Sqft |
| Type | House |
| UtilityWater | Municipal Water |
Land
| Acreage | No |
| LandAmenities | Beach, Marina, Park, Public Transit |
| Sewer | Sanitary Sewer |
| SizeDepth | 189 Ft |
| SizeFrontage | 66 Ft |
| SizeIrregular | 66 X 189 Ft |
| SizeTotalText | 66 X 189 Ft|under 1/2 Acre |
| ZoningDescription | R1-6 |
Rooms
| Level | Type | Length | Width | Dimensions |
|---|---|---|---|---|
| Second Level | Bedroom | 1.96 m | 5.28 m | 1.96 m x 5.28 m |
| Second Level | Bedroom | 2.59 m | 5.28 m | 2.59 m x 5.28 m |
| Second Level | Bedroom | 3.76 m | 4.22 m | 3.76 m x 4.22 m |
| Main Level | Kitchen | 3.73 m | 4.39 m | 3.73 m x 4.39 m |
| Main Level | Living Room | 3.73 m | 5.28 m | 3.73 m x 5.28 m |
| Main Level | Laundry Room | 1.65 m | 2.72 m | 1.65 m x 2.72 m |
| Main Level | Bedroom | 2.59 m | 3.96 m | 2.59 m x 3.96 m |
https://www.realtor.ca/real-estate/27550386/835-11th-street-w-owen-sound-owen-sound
Interested?
Contact us for more information
Chris Messecar
Salesperson
1004b Carson Road Suite 5
Springwater, Ontario L9X 0T1
Nicole Gordon
Broker
1004b Carson Road Suite 5
Springwater, Ontario L9X 0T1





