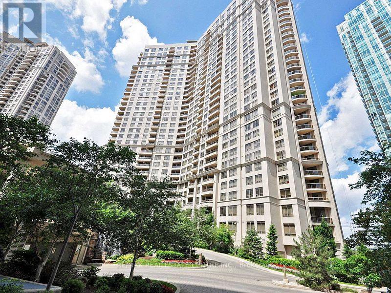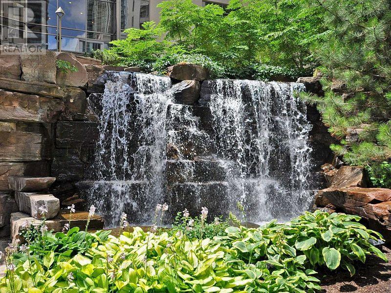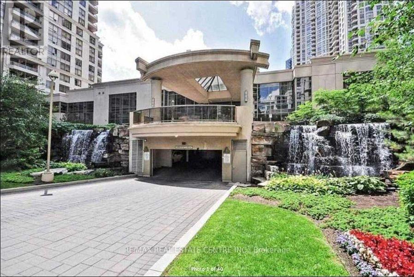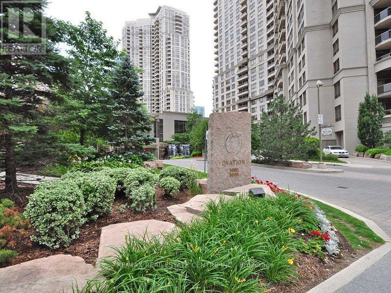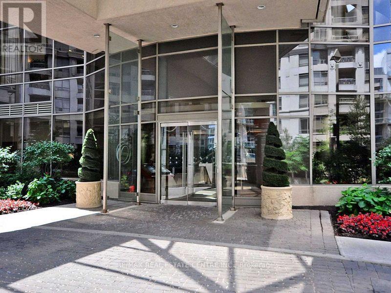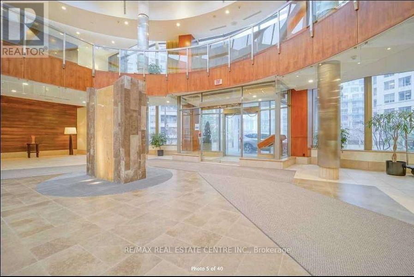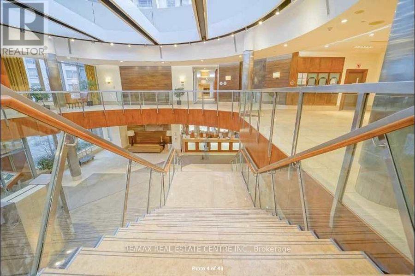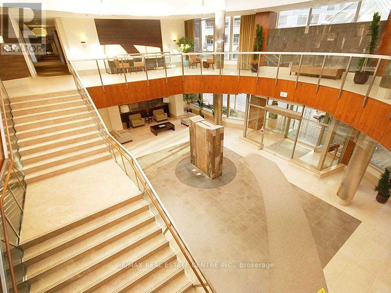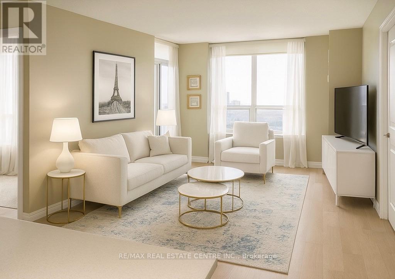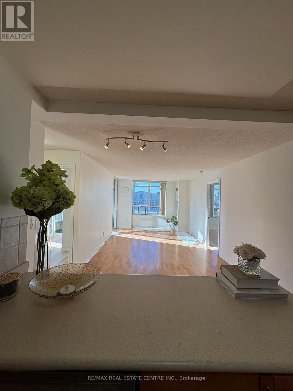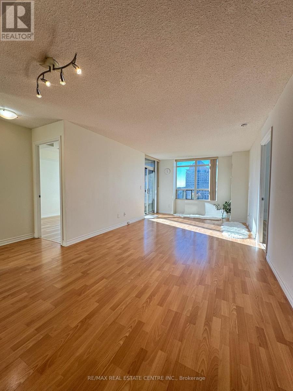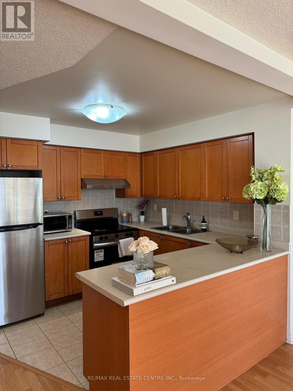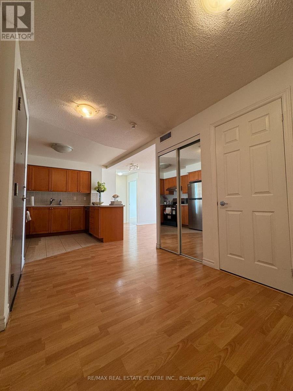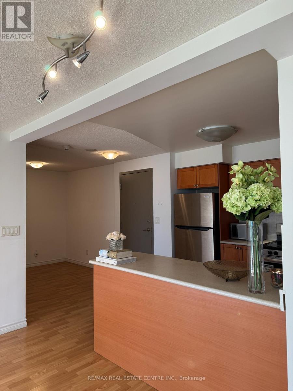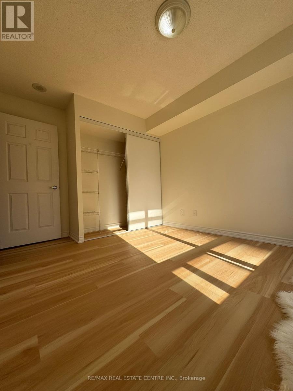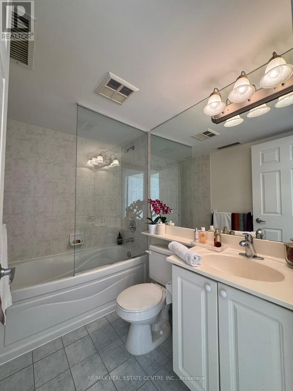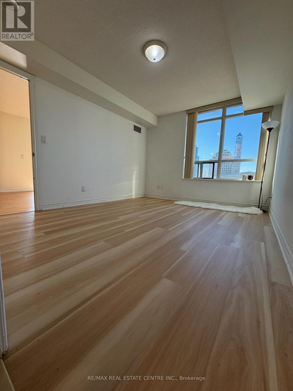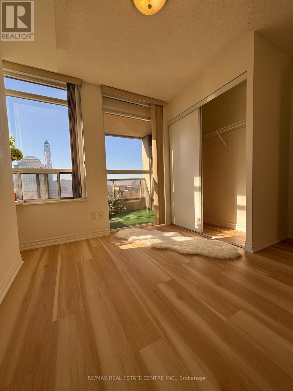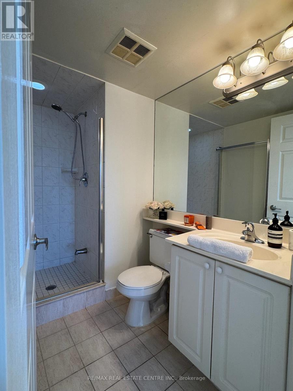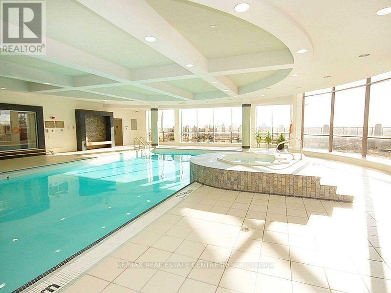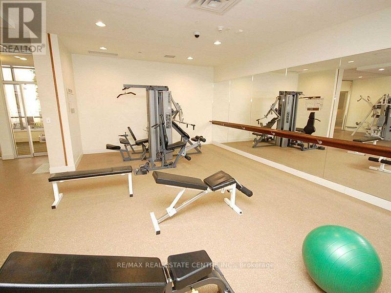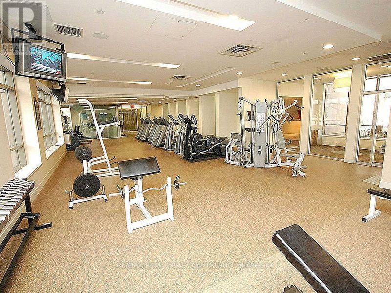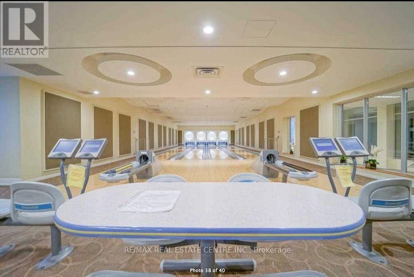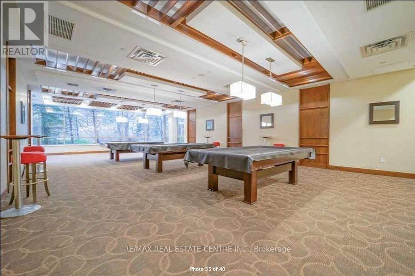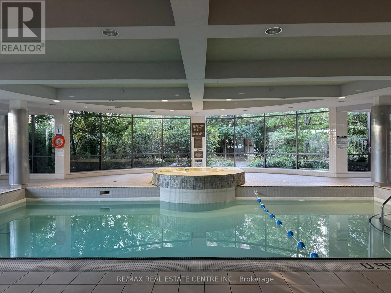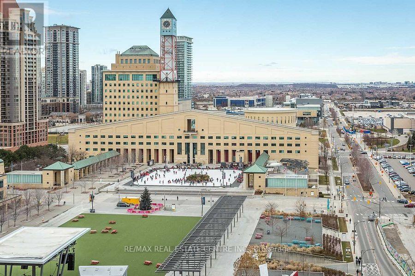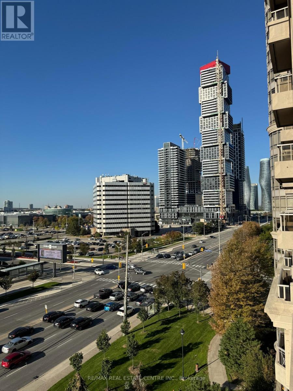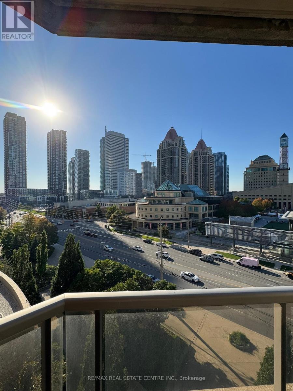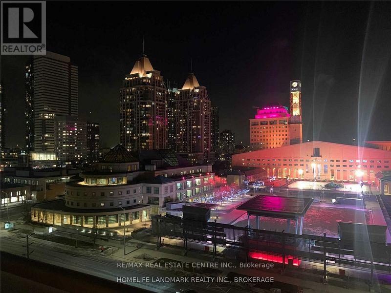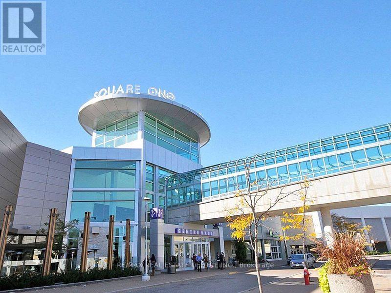834 - 3888 Duke Of York Boulevard Mississauga, Ontario L5C 1Z5
$3,800 Monthly
Beautiful, spacious, renovated with superb view of celebration square. Spacious 3 Bedroom + Den Corner and 2 Full Washrooms Unit. ALL UTILITIES INCLUDED IN RENT!!! Enjoy abundant natural light in this bright and modern corner suite featuring stylish kitchen cabinets with matching backsplash, well-appointed bathrooms, and in-suite laundry. Step out onto a large balcony overlooking Celebration Square - perfect for relaxing or entertaining. State of the art amenities including: Bowling Alley, Theatre, Games Room, Pool, Sauna, BBQ and Gardens. Across from Central Library, Celebration Square, restaurants and more. 24hrSecurity, Concierge and Visitor Parking. All utilities included. (id:24801)
Property Details
| MLS® Number | W12467705 |
| Property Type | Single Family |
| Community Name | City Centre |
| Amenities Near By | Hospital, Park, Public Transit, Schools |
| Community Features | Pets Not Allowed, Community Centre |
| Features | Balcony, Carpet Free |
| Parking Space Total | 1 |
| Pool Type | Indoor Pool |
Building
| Bathroom Total | 2 |
| Bedrooms Above Ground | 3 |
| Bedrooms Below Ground | 1 |
| Bedrooms Total | 4 |
| Amenities | Security/concierge, Recreation Centre, Exercise Centre, Sauna, Storage - Locker |
| Appliances | Dishwasher, Dryer, Microwave, Stove, Washer, Window Coverings, Refrigerator |
| Basement Type | None |
| Cooling Type | Central Air Conditioning |
| Exterior Finish | Concrete |
| Flooring Type | Laminate |
| Heating Fuel | Natural Gas |
| Heating Type | Forced Air |
| Size Interior | 1,000 - 1,199 Ft2 |
| Type | Apartment |
Parking
| Underground | |
| Garage |
Land
| Acreage | No |
| Land Amenities | Hospital, Park, Public Transit, Schools |
Rooms
| Level | Type | Length | Width | Dimensions |
|---|---|---|---|---|
| Main Level | Living Room | 6.59 m | 3.34 m | 6.59 m x 3.34 m |
| Main Level | Dining Room | 6.59 m | 3.34 m | 6.59 m x 3.34 m |
| Main Level | Den | 2.7 m | 1.99 m | 2.7 m x 1.99 m |
| Main Level | Kitchen | 2.8 m | 2.7 m | 2.8 m x 2.7 m |
| Main Level | Primary Bedroom | 3.8 m | 2.99 m | 3.8 m x 2.99 m |
| Main Level | Bedroom 2 | 3.2 m | 2.89 m | 3.2 m x 2.89 m |
| Main Level | Bedroom 3 | 2.74 m | 2.74 m | 2.74 m x 2.74 m |
Contact Us
Contact us for more information
Simon Kellu
Broker
simonkellu.com/
www.facebook.com/eliteguaranteeesale
www.linkedin.com/in/simon-kellu-your-home-sold-guaranteed-or-i-ll-buy-it-96a09a4a/
1140 Burnhamthorpe Rd W #141-A
Mississauga, Ontario L5C 4E9
(905) 270-2000
(905) 270-0047
Olla Qita
Broker
(416) 854-4448
www.ollaqita.com/
www.facebook.com/olla.qita
twitter.com/ollaqita
www.linkedin.com/in/olla-qita-your-home-sold-guaranteed-or-we-ll-buy-it-30680426/
1140 Burnhamthorpe Rd W #141-A
Mississauga, Ontario L5C 4E9
(905) 270-2000
(905) 270-0047


