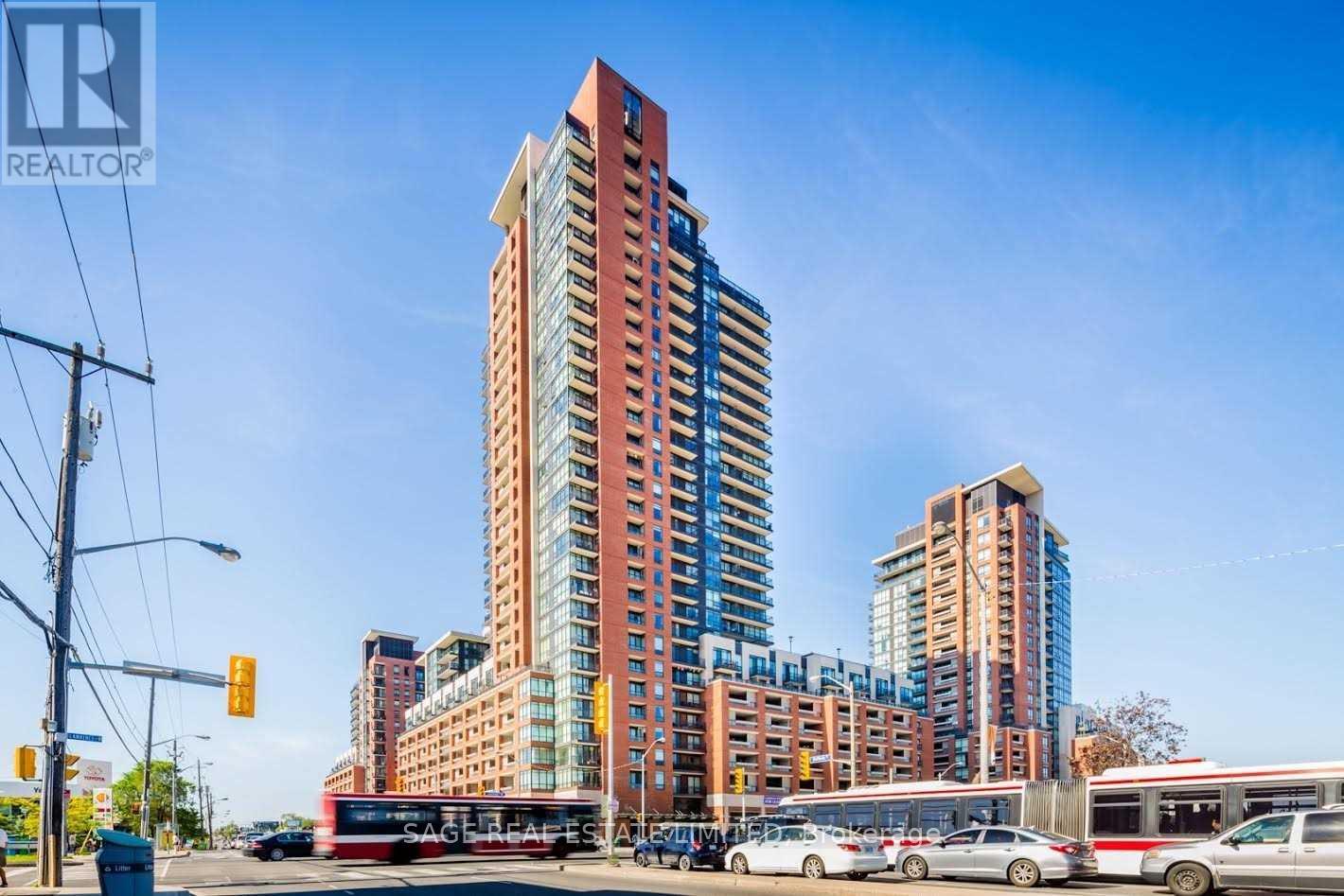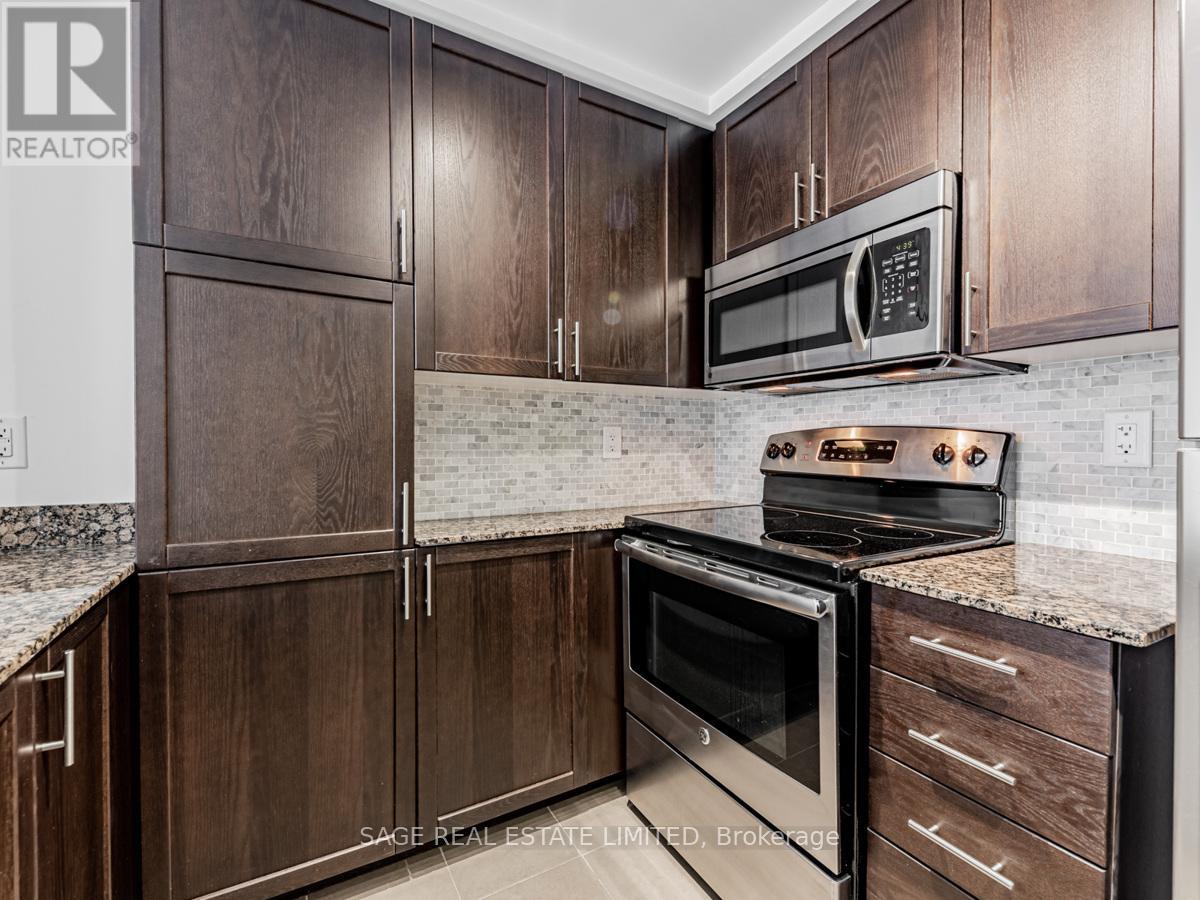833 - 830 Lawrence Avenue W Toronto, Ontario M6A 0B6
$2,500 Monthly
Enjoy The Tranquil Italian-Inspired Courtyard Views At Treviso Phase 2! Measuring In At Over 600 Sq.Ft,And Located On The Top Floor Of The Podium With In-Suite Alarm Security. This Well-Appointed CondoIn Immaculate Condition Has 9 Ceilings And Floor-To-Ceiling Windows With Blackout Curtains AndPlentiful Sunlight. Comes Complete With A Spacious Kitchen, Polished Granite Countertops, Fully LoadedWith Ample Prep And Storage Room, A Large Den, Open Concept Living Room With Wall-Mounted TVOption, Private Balcony, Massive Bedroom With Tray Ceiling, Mirrored Closet Doors And Tons Of ClosetSpace. Unwind By The Serene Community Fountain Or Hang Out In The Sun-Filled Rooftop Terrace;Great For Entertaining Including A Relaxing Hot-Tub, Cozy Table-Top Fireplace Lounge Area, BBQs AndSpacious Patio Furniture. Enjoy Year-Round Swimming In The Luxurious Indoor Pool With A PeacefulSeating Area. Conveniently Located Near Yorkdale Mall, Major Highway 401 And Walking Distance To TTC Subway! **** EXTRAS **** Extensive Building Amenities Include An Indoor Pool, Large Gym, Sauna, Outdoor Hot Tub, BBQ AreaWith Patio, Theatre Entertainment Room, Games Room, Bocce Court, Concierge, 24hr Security, AndAmple Visitor Parking Including EV Charging. (id:24801)
Property Details
| MLS® Number | W11908534 |
| Property Type | Single Family |
| Neigbourhood | Yorkdale-Glen Park |
| Community Name | Yorkdale-Glen Park |
| Amenities Near By | Hospital, Park, Place Of Worship, Public Transit, Schools |
| Community Features | Pets Not Allowed, Community Centre |
| Features | Balcony |
| Parking Space Total | 1 |
Building
| Bathroom Total | 1 |
| Bedrooms Above Ground | 1 |
| Bedrooms Below Ground | 1 |
| Bedrooms Total | 2 |
| Amenities | Security/concierge, Exercise Centre, Visitor Parking |
| Appliances | Dishwasher, Dryer, Microwave, Refrigerator, Stove, Washer, Window Coverings |
| Cooling Type | Central Air Conditioning |
| Exterior Finish | Brick, Concrete |
| Heating Fuel | Natural Gas |
| Heating Type | Forced Air |
| Size Interior | 600 - 699 Ft2 |
| Type | Apartment |
Parking
| Underground | |
| Garage |
Land
| Acreage | No |
| Land Amenities | Hospital, Park, Place Of Worship, Public Transit, Schools |
Rooms
| Level | Type | Length | Width | Dimensions |
|---|---|---|---|---|
| Flat | Living Room | Measurements not available | ||
| Flat | Dining Room | Measurements not available | ||
| Flat | Kitchen | Measurements not available | ||
| Flat | Den | Measurements not available | ||
| Flat | Primary Bedroom | Measurements not available |
Contact Us
Contact us for more information
Mark Anthony Savel
Salesperson
torontolivings.com/
www.linkedin.com/in/marksavel
2010 Yonge Street
Toronto, Ontario M4S 1Z9
(416) 483-8000
(416) 483-8001







































