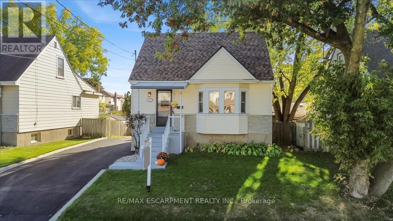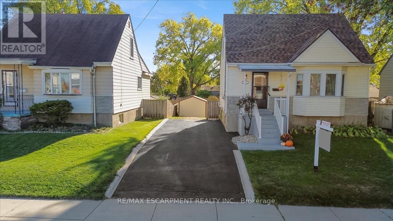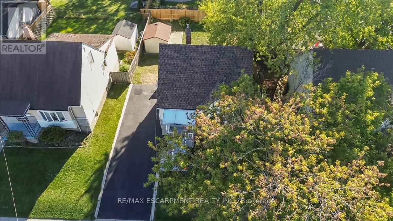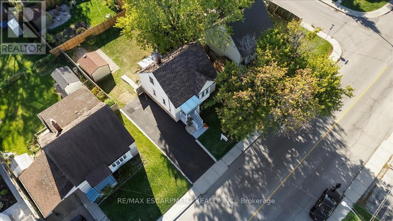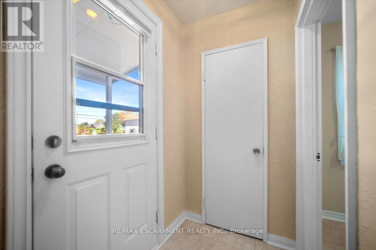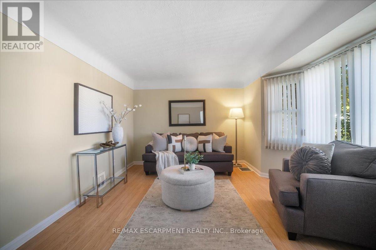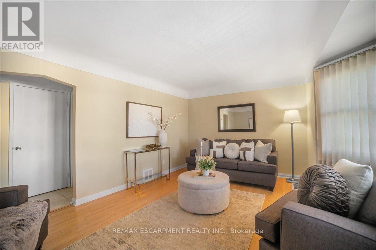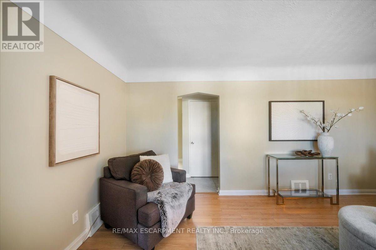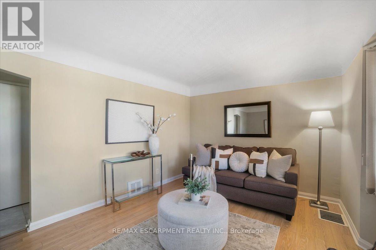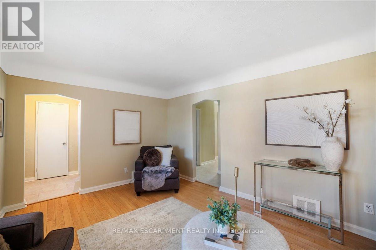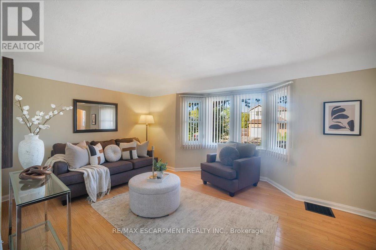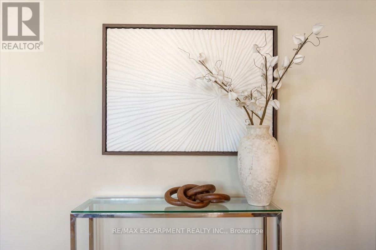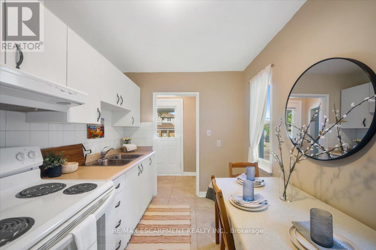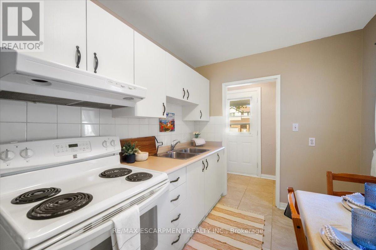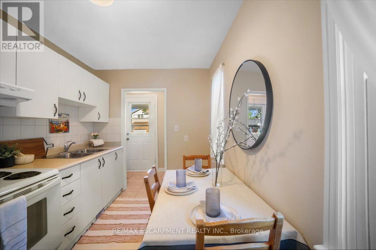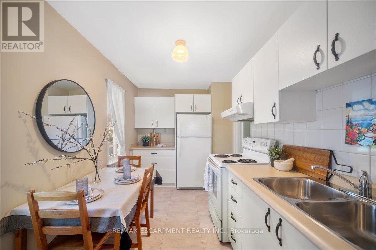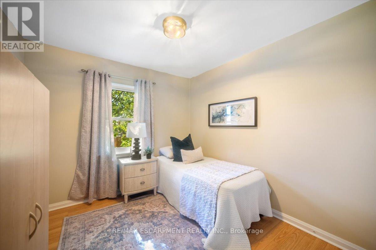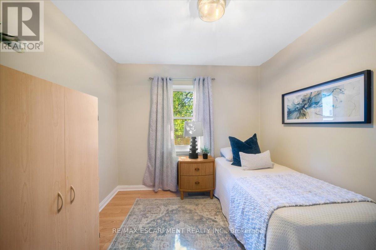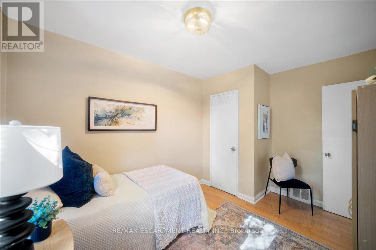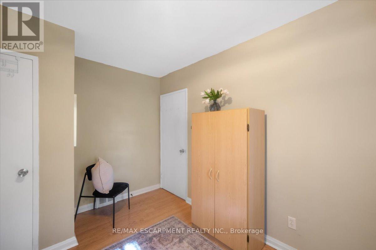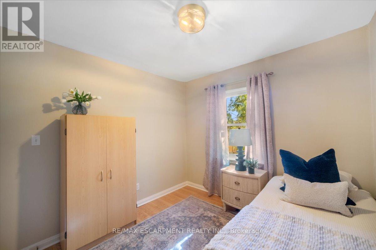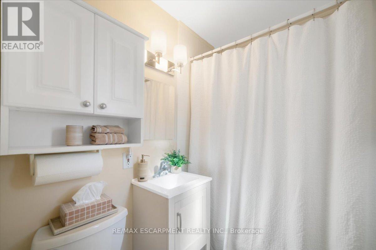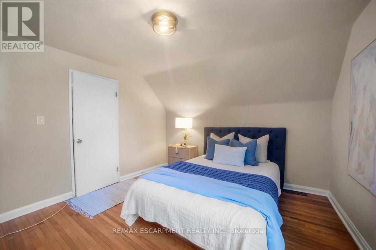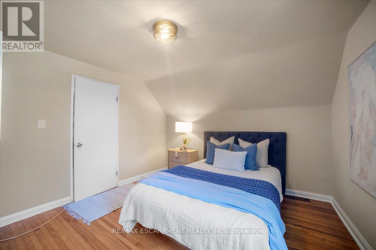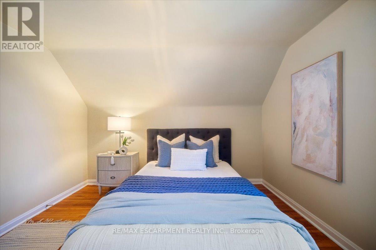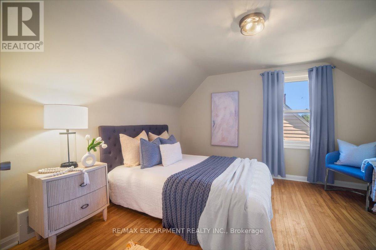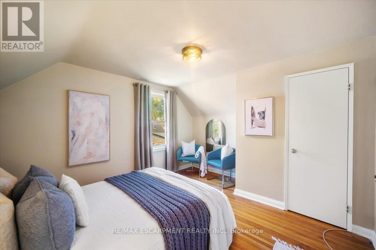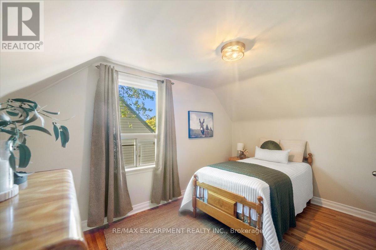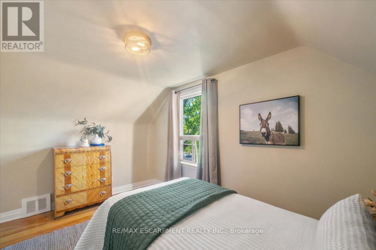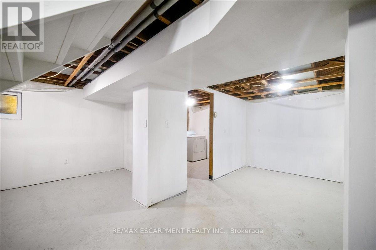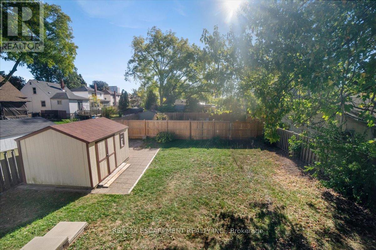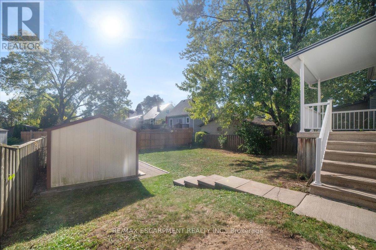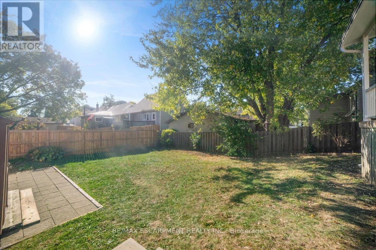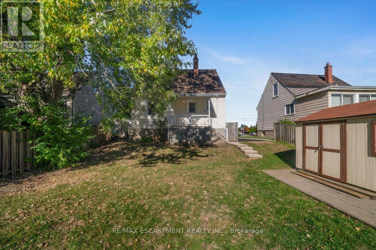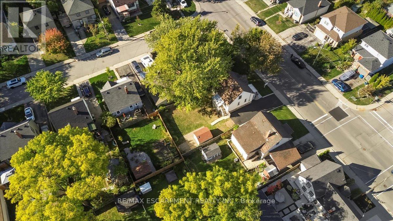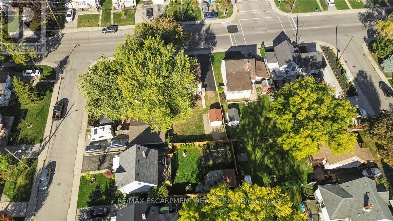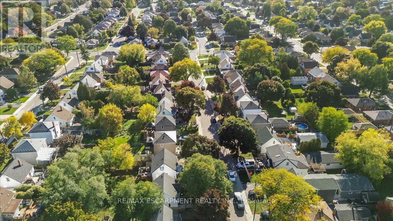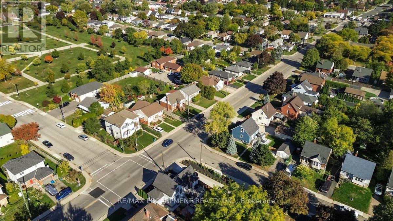832 Queensdale Avenue Hamilton, Ontario L8V 1N1
$609,000
Turn-Key home thoughtfully updated and freshly painted from top to bottom, with modern upgrades. Spacious liv/room that sets the tone for comfort and style with hardwood floors, oversized four-panel front window seat. Curl up with a book on a rainy afternoon or host friends for coffee, this sunlit space invites connection and relaxation in equal measure. Adjacent lies the family-sized kitchen with new flooring and re-finished cabinets that blend rustic charm with contemporary clean lines. Ample counter space and thoughtful storage make meal prep a joy, while the open layout keeps the heart of the home connected to everyday life. The main floor is completed with a generous bedroom and a fully updated bathroom-both thoughtfully designed for comfort and convenience. It's the perfect setup for multi-generational living, a home office, or a quiet retreat. Upstairs, two good-sized bedrooms await, each featuring hardwood floors as the main floor with large windows ensuring a bright and ideal haven for children, guests, or a private master suite. Partly finished basement boasts impressive ceiling height and abundant space, making it a prime candidate for transformation. With a little vision, it could easily become a full in-law suite, a home gym, or a cozy entertainment area offering endless possibilities for customization, worry-free living .Many updates include new sheafing and shingles installed in June 2024, a new furnace and hot water tank replaced in 2022, and brand-new central air added in June 2024. Practical exterior improvements include a fully re-built front porch and a recently repaired & sealed driveway, a fully fenced yard and re-built shed floor. (id:24801)
Open House
This property has open houses!
2:00 pm
Ends at:4:00 pm
Property Details
| MLS® Number | X12469708 |
| Property Type | Single Family |
| Community Name | Raleigh |
| Amenities Near By | Hospital, Park, Place Of Worship, Public Transit, Schools |
| Equipment Type | None |
| Features | Level Lot, Flat Site, Level, Carpet Free |
| Parking Space Total | 3 |
| Rental Equipment Type | None |
| Structure | Shed |
| View Type | City View |
Building
| Bathroom Total | 1 |
| Bedrooms Above Ground | 3 |
| Bedrooms Total | 3 |
| Appliances | Water Heater, Dryer, Stove, Washer, Refrigerator |
| Basement Development | Partially Finished |
| Basement Type | Full (partially Finished) |
| Construction Style Attachment | Detached |
| Cooling Type | Central Air Conditioning |
| Exterior Finish | Vinyl Siding |
| Fire Protection | Smoke Detectors |
| Foundation Type | Poured Concrete |
| Heating Fuel | Natural Gas |
| Heating Type | Forced Air |
| Stories Total | 2 |
| Size Interior | 700 - 1,100 Ft2 |
| Type | House |
| Utility Water | Municipal Water |
Parking
| No Garage |
Land
| Acreage | No |
| Land Amenities | Hospital, Park, Place Of Worship, Public Transit, Schools |
| Sewer | Sanitary Sewer |
| Size Depth | 93 Ft |
| Size Frontage | 47 Ft |
| Size Irregular | 47 X 93 Ft |
| Size Total Text | 47 X 93 Ft |
| Zoning Description | R1 |
Rooms
| Level | Type | Length | Width | Dimensions |
|---|---|---|---|---|
| Second Level | Bedroom | 3.96 m | 3.51 m | 3.96 m x 3.51 m |
| Second Level | Bedroom | 3.96 m | 2.84 m | 3.96 m x 2.84 m |
| Basement | Recreational, Games Room | 4.88 m | 6.1 m | 4.88 m x 6.1 m |
| Basement | Laundry Room | 2.84 m | 2.36 m | 2.84 m x 2.36 m |
| Basement | Utility Room | 6.89 m | 1.98 m | 6.89 m x 1.98 m |
| Ground Level | Foyer | 1.62 m | 1.16 m | 1.62 m x 1.16 m |
| Ground Level | Living Room | 5.08 m | 3.25 m | 5.08 m x 3.25 m |
| Ground Level | Kitchen | 4.15 m | 2.32 m | 4.15 m x 2.32 m |
| Ground Level | Bedroom | 3.76 m | 2.82 m | 3.76 m x 2.82 m |
| Ground Level | Bathroom | Measurements not available |
https://www.realtor.ca/real-estate/29005707/832-queensdale-avenue-hamilton-raleigh-raleigh
Contact Us
Contact us for more information
Bill Vasilis Papaioannou
Broker
(905) 541-5527
www.billpapaioannou.ca/
www.facebook.com/remaxbillpap/
linkedin.com/in/billpapaioannou
1595 Upper James St #4b
Hamilton, Ontario L9B 0H7
(905) 575-5478
(905) 575-7217


