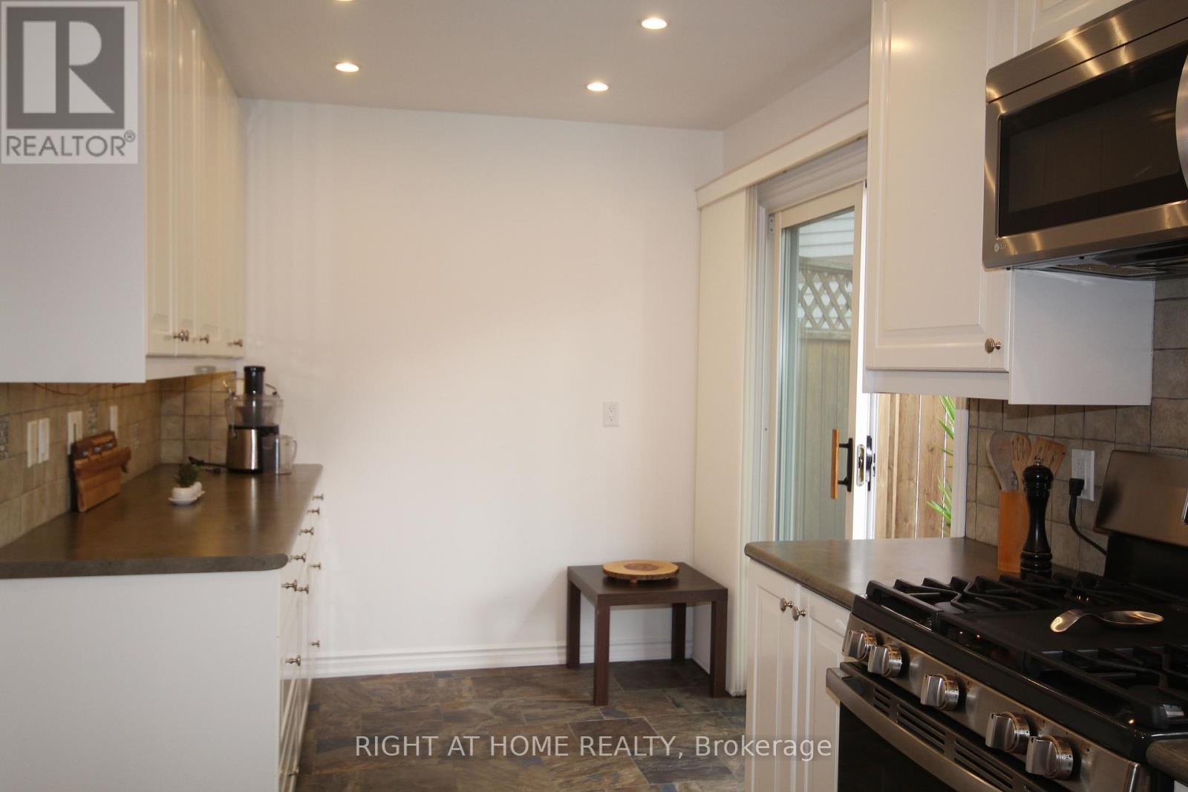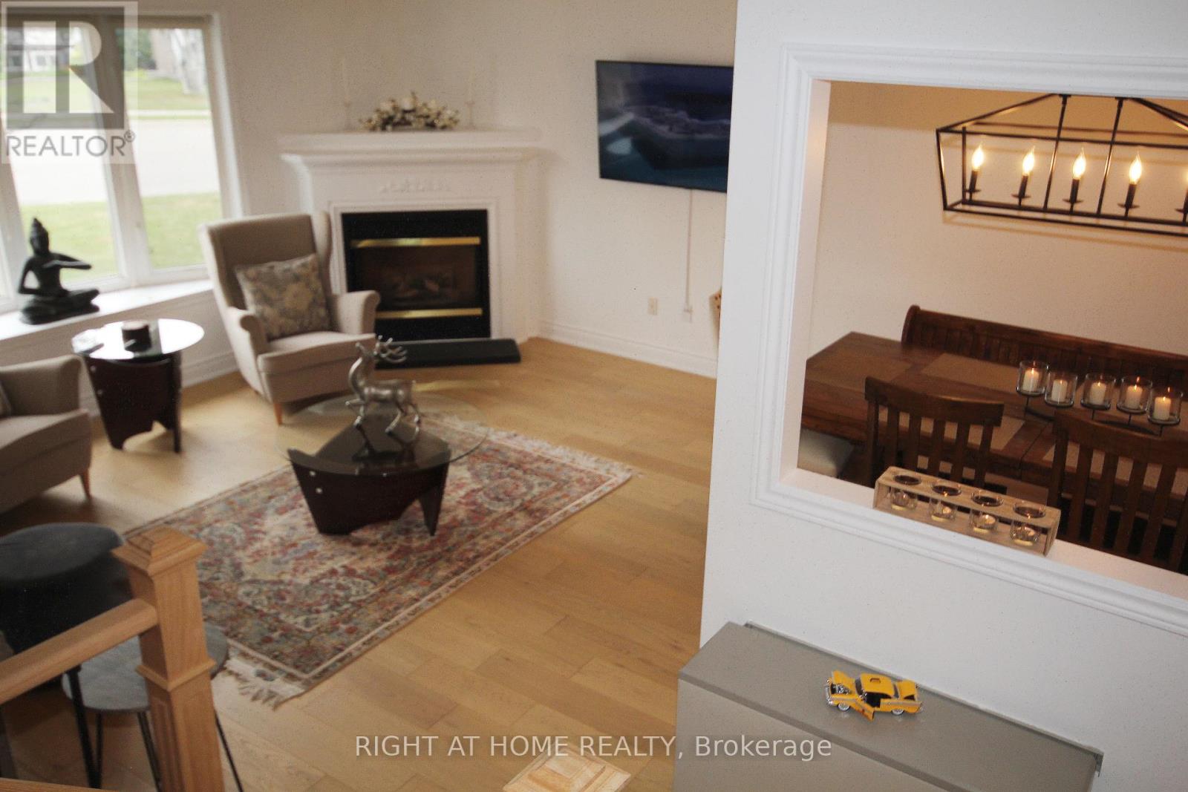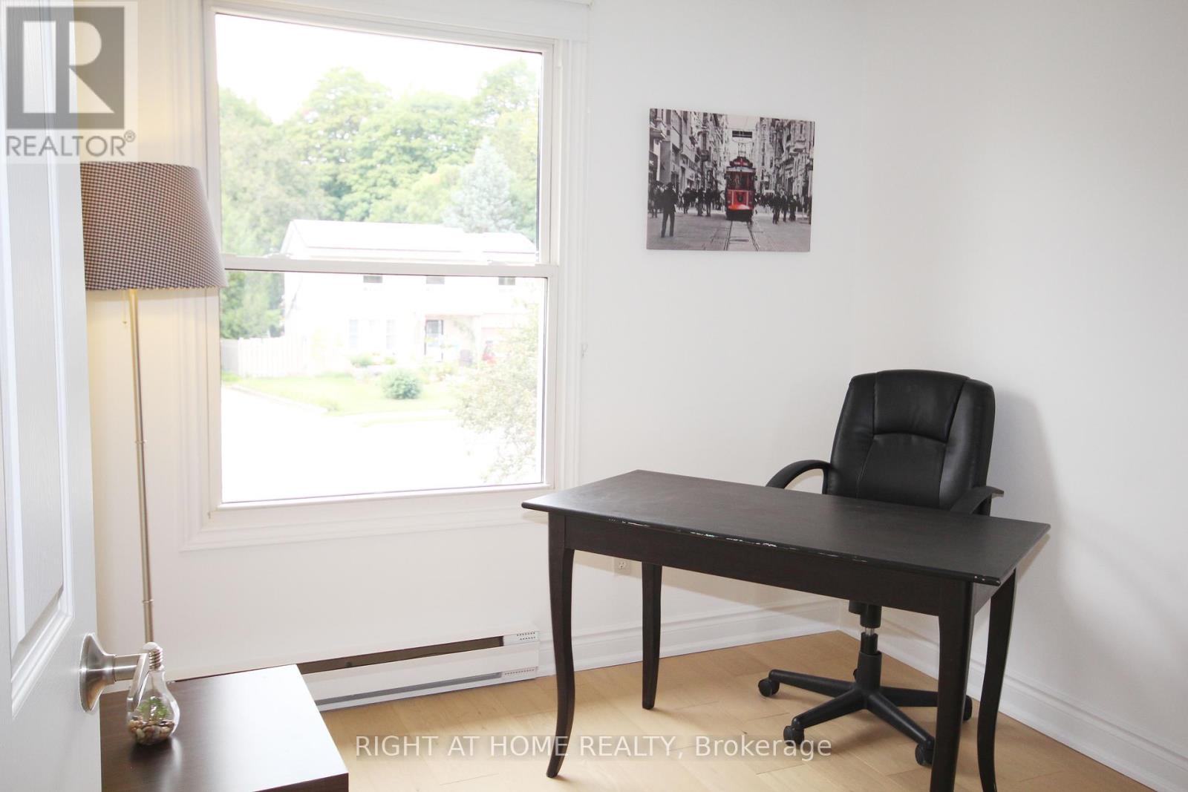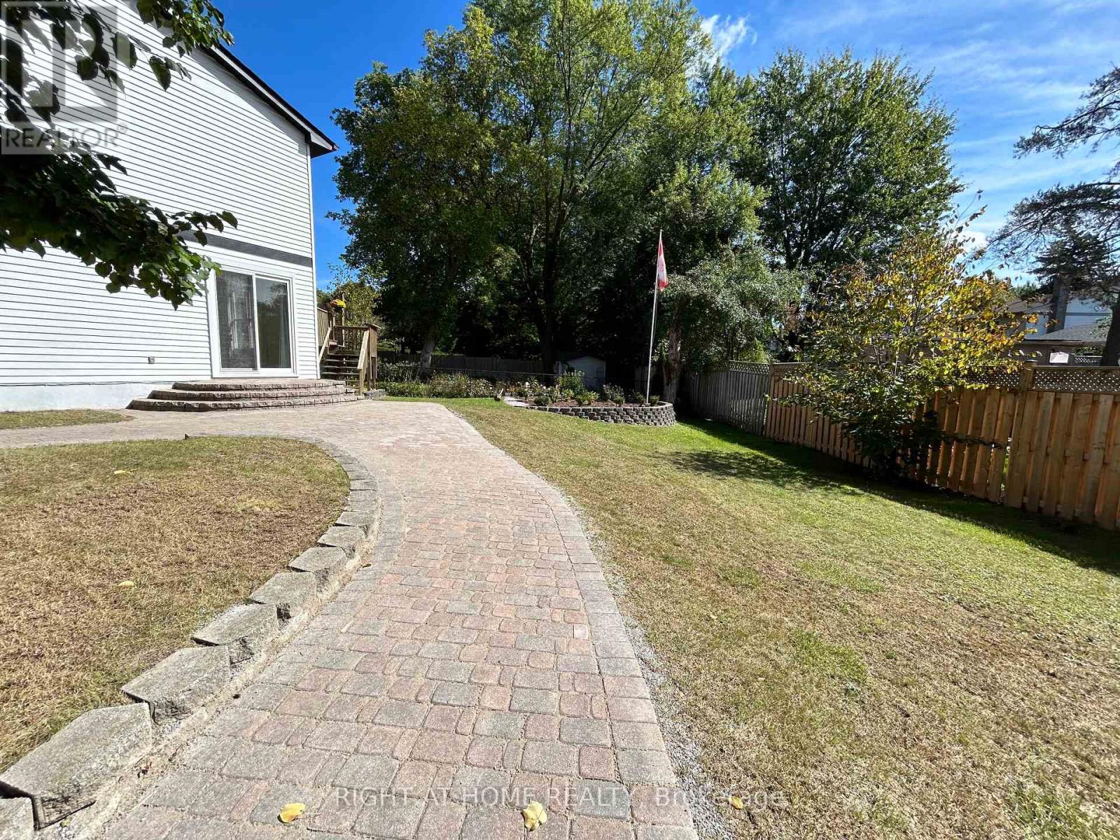832 Boronia Crescent Newmarket, Ontario L3Y 5J9
$1,179,000
Spacious, Bright 3+1 Bedroom, Detached House in a Desirable & Quiet neighbourhood in Newmarket. Great Curb Appeal Features Interlocked Triple Driveway/Walkway, Extra Large Fenced Yard W/ Extensive Decking & Patio. Many Upgrades in 2021, Roof (2021). E/I Kitchen w/Heated Floor., Pot lights, W/O to a large patio. Basement is an Apartment, potential of having Separate Entrance. , Close to Hospital, Shopping, School etc., Direct Access to Garage (11.5' X 20'), 2 Gas Fireplaces, Sprinkler System at Front & Backyard. ""This House has MANY POTENTIAL TO EXPAND"". **** EXTRAS **** Elf's, Window Coverings, 2 Fridges, 2 Stoves (1 is Gas Range), B/I Dishwasher, B/I Microwave, Washer, Dryer, C/Vac, Water Softener, HWT, Remote Garage Door Opener, Garden Shed, Eco/Efficient Thermal Heating Unit, Sump Pump, Sprinkler System (id:24801)
Property Details
| MLS® Number | N11918701 |
| Property Type | Single Family |
| Community Name | Huron Heights-Leslie Valley |
| Features | Sump Pump, In-law Suite |
| ParkingSpaceTotal | 6 |
| Structure | Shed |
Building
| BathroomTotal | 2 |
| BedroomsAboveGround | 3 |
| BedroomsBelowGround | 1 |
| BedroomsTotal | 4 |
| Amenities | Fireplace(s) |
| Appliances | Central Vacuum, Water Heater, Water Softener |
| BasementFeatures | Apartment In Basement, Walk Out |
| BasementType | N/a |
| ConstructionStyleAttachment | Detached |
| ConstructionStyleSplitLevel | Sidesplit |
| CoolingType | Wall Unit |
| ExteriorFinish | Brick, Aluminum Siding |
| FireplacePresent | Yes |
| FireplaceTotal | 2 |
| FlooringType | Hardwood, Laminate |
| FoundationType | Poured Concrete |
| HeatingFuel | Natural Gas |
| HeatingType | Other |
| Type | House |
| UtilityWater | Municipal Water |
Parking
| Garage |
Land
| Acreage | No |
| Sewer | Sanitary Sewer |
| SizeDepth | 110 Ft ,3 In |
| SizeFrontage | 60 Ft |
| SizeIrregular | 60.08 X 110.28 Ft |
| SizeTotalText | 60.08 X 110.28 Ft |
Rooms
| Level | Type | Length | Width | Dimensions |
|---|---|---|---|---|
| Lower Level | Living Room | 5.45 m | 4.96 m | 5.45 m x 4.96 m |
| Lower Level | Kitchen | 3.32 m | 2.3 m | 3.32 m x 2.3 m |
| Main Level | Living Room | 5.34 m | 4.08 m | 5.34 m x 4.08 m |
| Main Level | Dining Room | 3 m | 2.31 m | 3 m x 2.31 m |
| Main Level | Kitchen | 3.32 m | 3.25 m | 3.32 m x 3.25 m |
| Upper Level | Primary Bedroom | 4.42 m | 4.04 m | 4.42 m x 4.04 m |
| Upper Level | Bedroom 2 | 4.29 m | 4.03 m | 4.29 m x 4.03 m |
| Upper Level | Bedroom 3 | 3.88 m | 3.02 m | 3.88 m x 3.02 m |
| Ground Level | Bedroom | 4.42 m | 4.96 m | 4.42 m x 4.96 m |
Interested?
Contact us for more information
Farnaz Zohrvand
Broker
1396 Don Mills Rd Unit B-121
Toronto, Ontario M3B 0A7











































