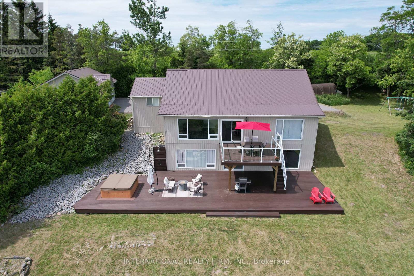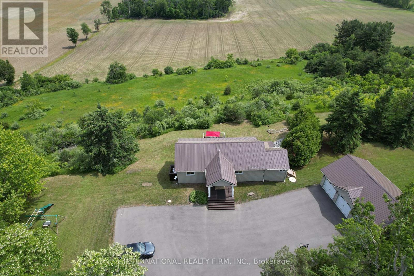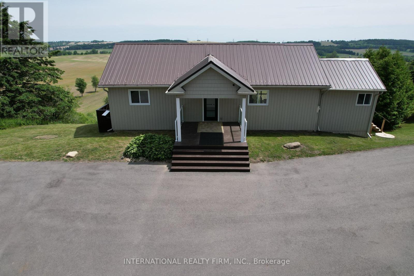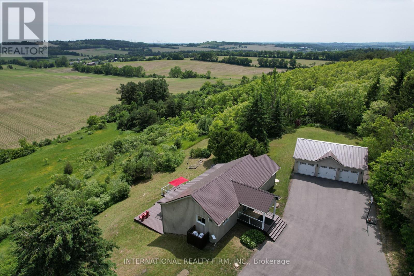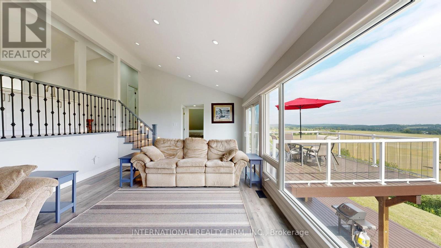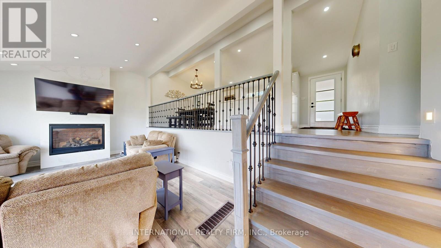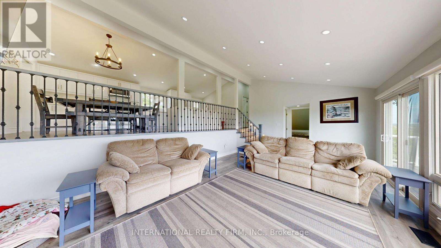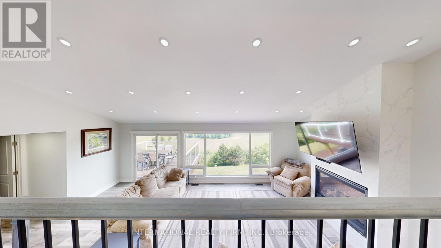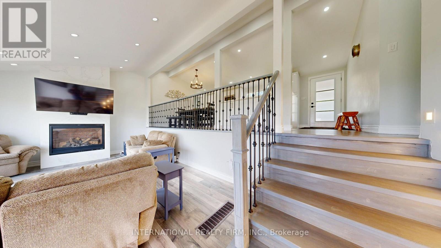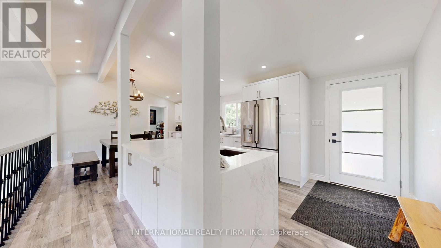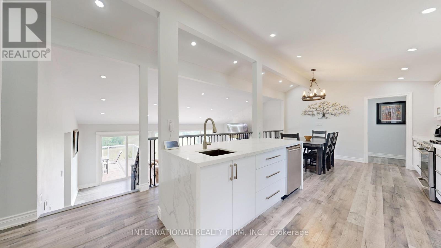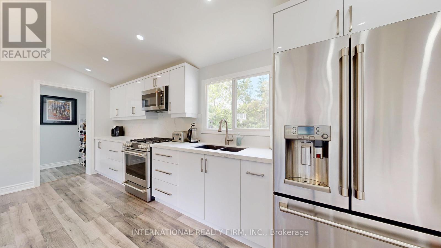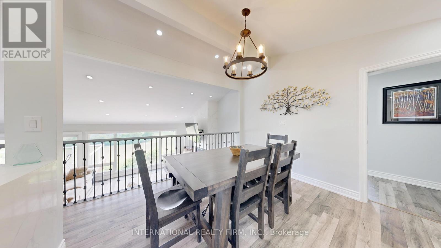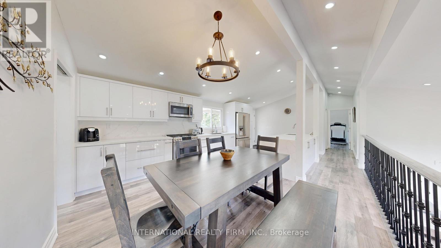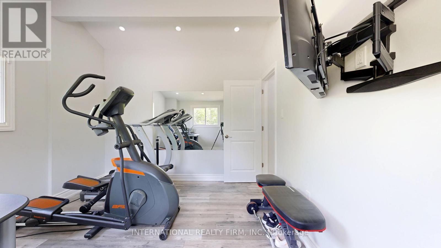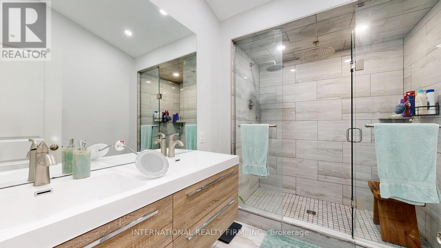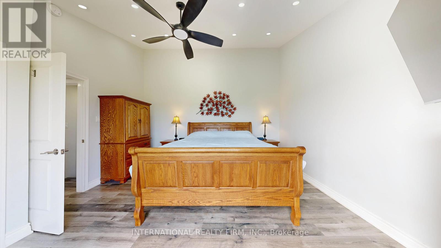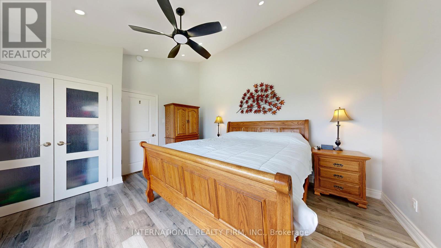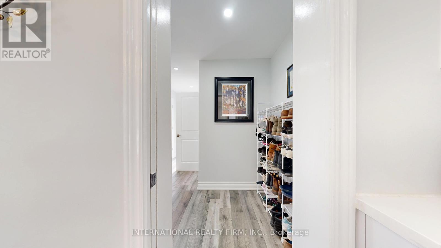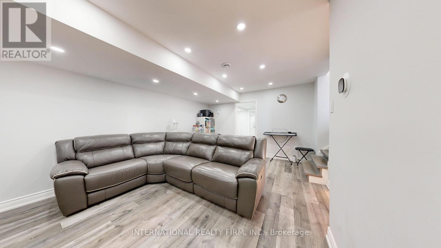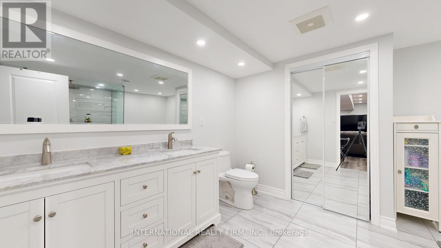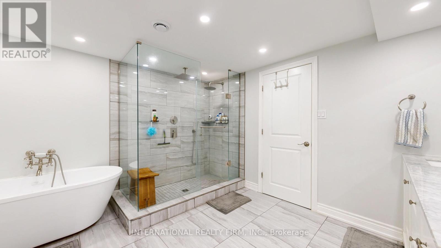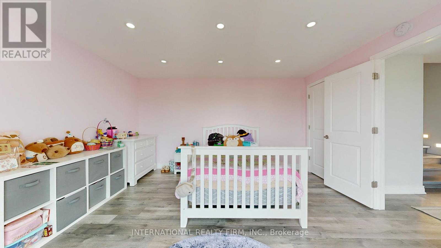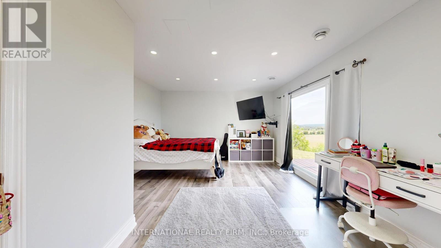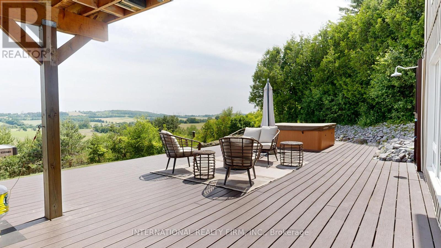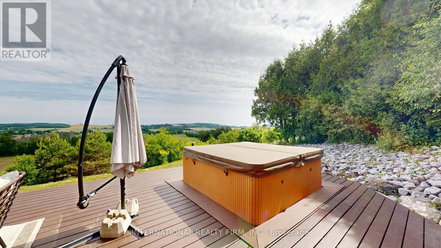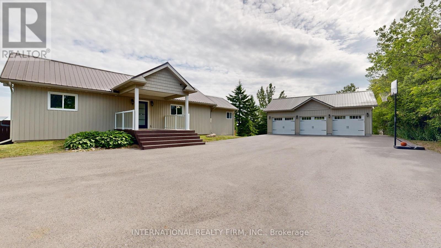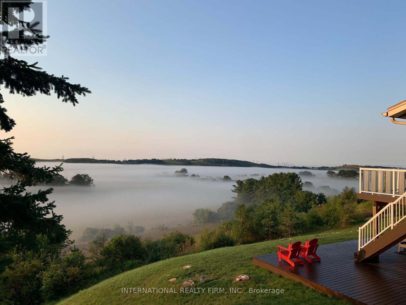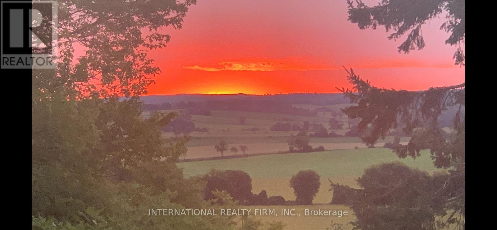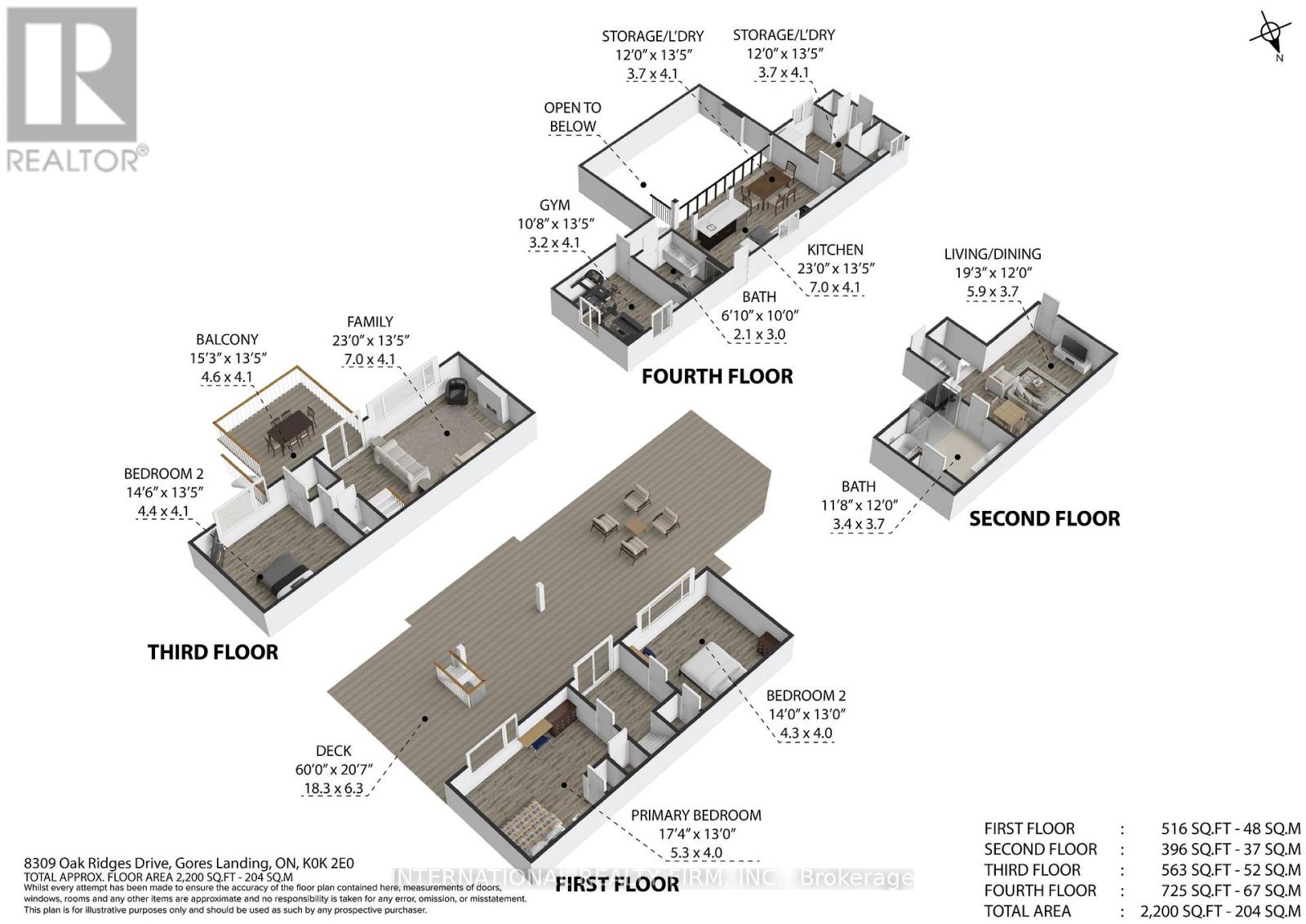8309 Oak Ridges Drive Hamilton Township, Ontario K0K 2E0
$1,499,499
A stunning back split offering a Billion-dollar view of the rolling Northumberland Hills and Lake Ontario! Set atop 8 acres of pristine land with 661.36 feet of frontage, this property is the epitome of luxury living. If you've ever wondered what a 15/10 property looks like, now is your chance to find out. This exquisite home features 4 spacious bedrooms and 3 bath, all in an open-concept layout with soaring vaulted ceilings. The grand floor-to-ceiling gas fireplace is a showstopper, and the gourmet kitchen comes equipped with High-end G&E Cafe appliances. A brand-new paved driveway completes the exterior. Imagine waking up to the sunrise and unwinding with breathtaking sunsets both will leave you in awe. With south-facing exposure, you'll enjoy sunshine all day long. Two walkouts lead to a massive composite deck, complete with a Hot Tub for ultimate relaxation. Conveniently located just 10 minutes from Cobourg and 20 minutes to the 407 and Peterborough. The Harwood Boat Launch to Rice Lake is just 5 minutes away, and the property offers high-speed fiber, garbage collection, and school pick-up services. (id:24801)
Property Details
| MLS® Number | X12360314 |
| Property Type | Single Family |
| Community Name | Rural Hamilton |
| Equipment Type | Propane Tank |
| Parking Space Total | 25 |
| Rental Equipment Type | Propane Tank |
Building
| Bathroom Total | 3 |
| Bedrooms Above Ground | 2 |
| Bedrooms Below Ground | 2 |
| Bedrooms Total | 4 |
| Amenities | Fireplace(s) |
| Basement Development | Finished |
| Basement Features | Walk Out |
| Basement Type | N/a (finished) |
| Construction Style Attachment | Detached |
| Construction Style Split Level | Backsplit |
| Exterior Finish | Vinyl Siding |
| Fireplace Present | Yes |
| Flooring Type | Laminate |
| Foundation Type | Concrete |
| Half Bath Total | 1 |
| Heating Fuel | Electric, Other |
| Heating Type | Heat Pump, Not Known |
| Size Interior | 1,500 - 2,000 Ft2 |
| Type | House |
Parking
| Detached Garage | |
| Garage |
Land
| Acreage | Yes |
| Sewer | Septic System |
| Size Depth | 657 Ft |
| Size Frontage | 661 Ft ,4 In |
| Size Irregular | 661.4 X 657 Ft |
| Size Total Text | 661.4 X 657 Ft|5 - 9.99 Acres |
Rooms
| Level | Type | Length | Width | Dimensions |
|---|---|---|---|---|
| Second Level | Primary Bedroom | 4.4 m | 4.1 m | 4.4 m x 4.1 m |
| Second Level | Family Room | 7 m | 4.1 m | 7 m x 4.1 m |
| Lower Level | Bedroom 2 | 5.3 m | 4 m | 5.3 m x 4 m |
| Lower Level | Bedroom 3 | 5.3 m | 4 m | 5.3 m x 4 m |
| Lower Level | Living Room | 5.9 m | 3.7 m | 5.9 m x 3.7 m |
| Main Level | Kitchen | 7 m | 4.1 m | 7 m x 4.1 m |
| Main Level | Bedroom 4 | 4.1 m | 3.2 m | 4.1 m x 3.2 m |
| Main Level | Laundry Room | 3.7 m | 4.1 m | 3.7 m x 4.1 m |
Utilities
| Cable | Available |
| Electricity | Installed |
https://www.realtor.ca/real-estate/28768417/8309-oak-ridges-drive-hamilton-township-rural-hamilton
Contact Us
Contact us for more information
J.p. Levon
Salesperson
(905) 213-1585
soldbylevon.com/
2 Sheppard Avenue East, 20th Floor
Toronto, Ontario M2N 5Y7
(647) 494-8012
(289) 475-5524
www.internationalrealtyfirm.com/



