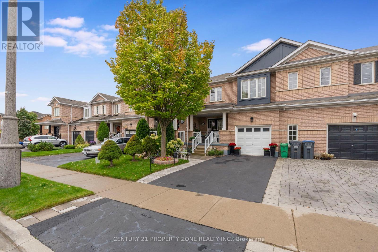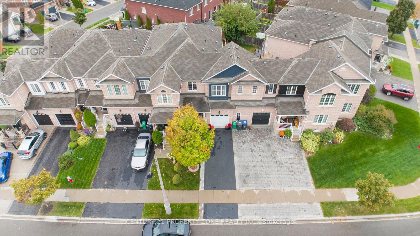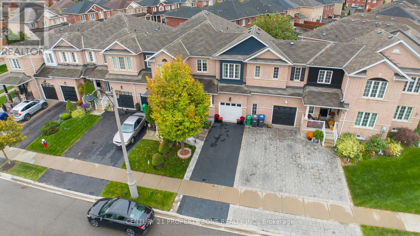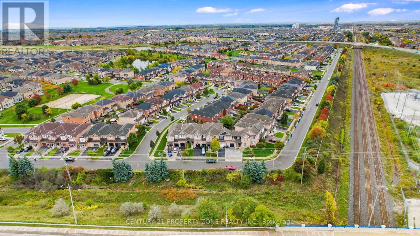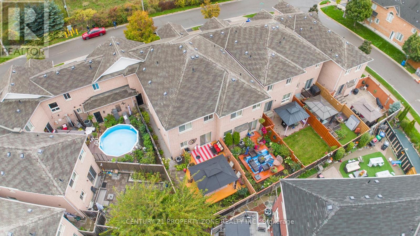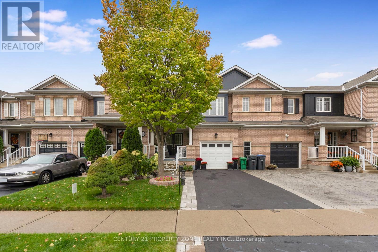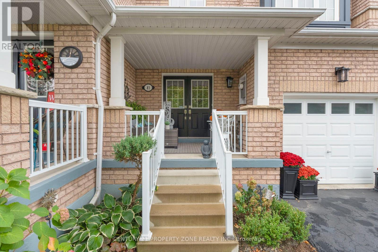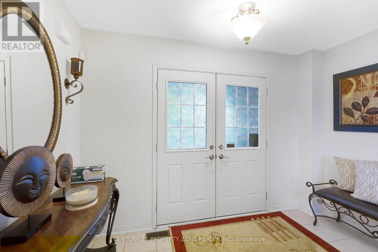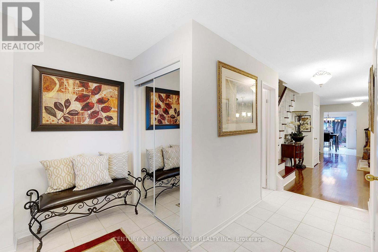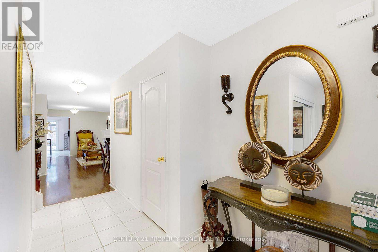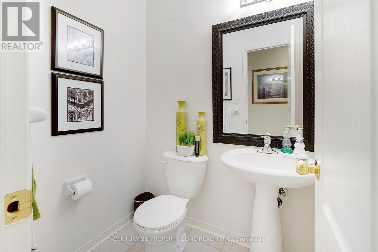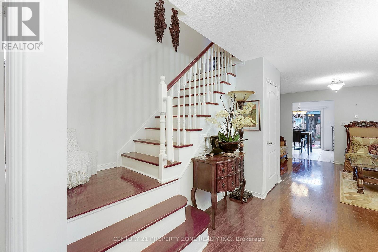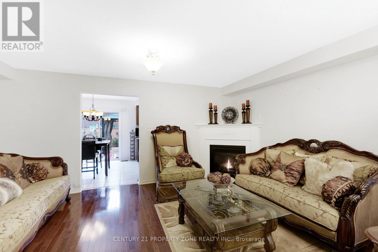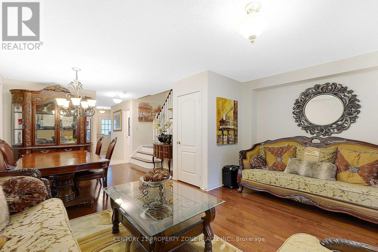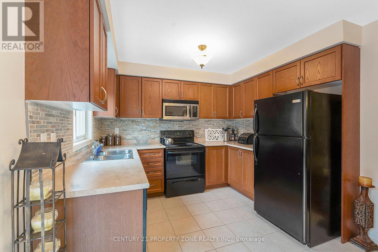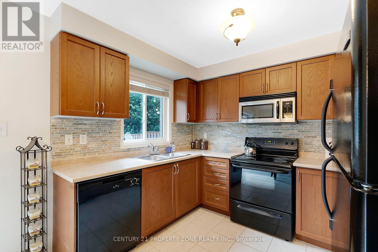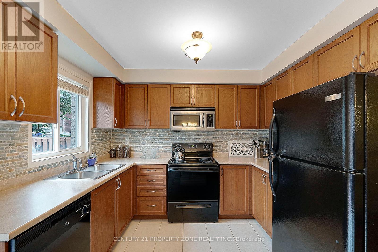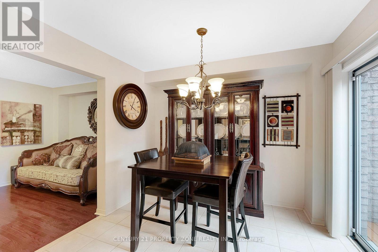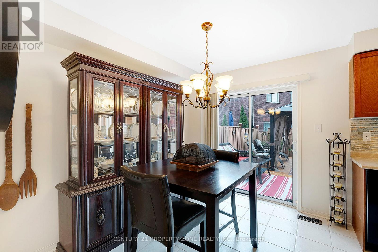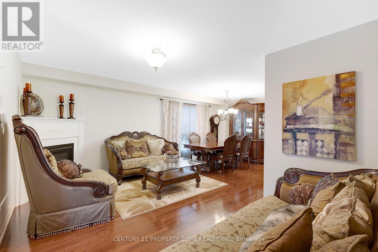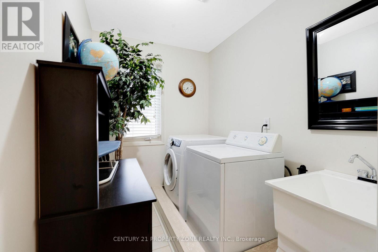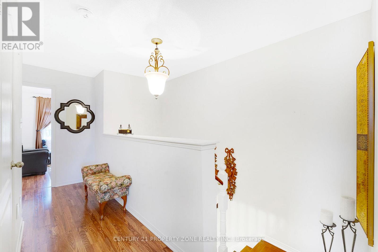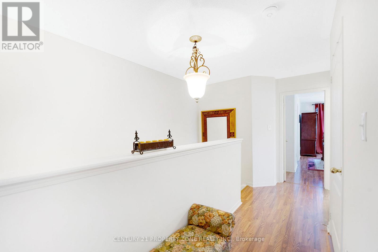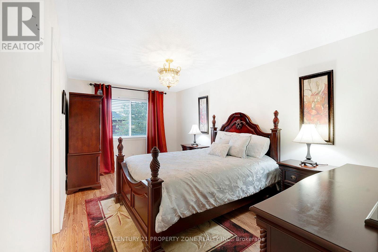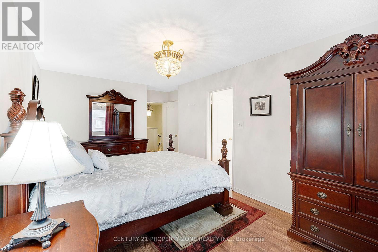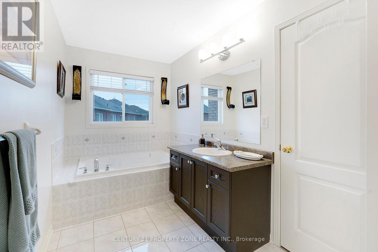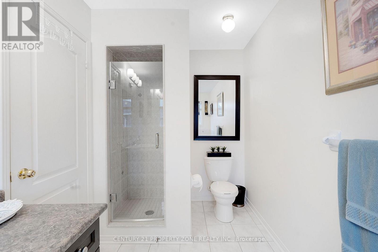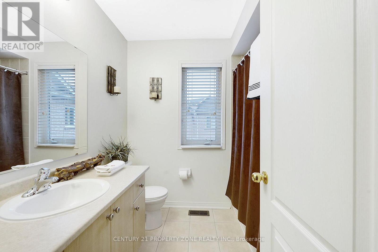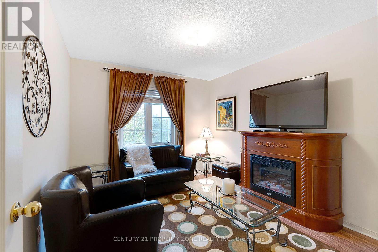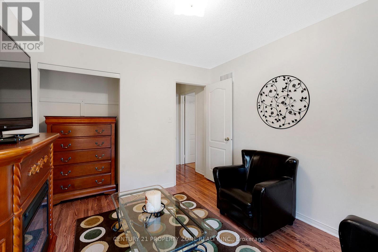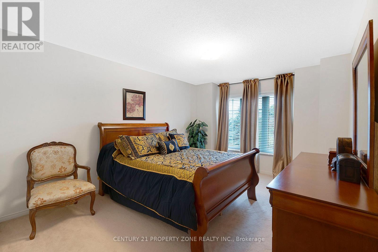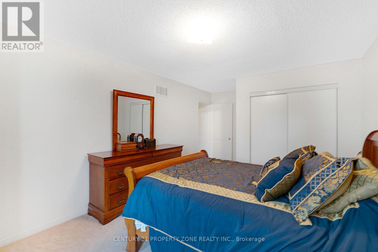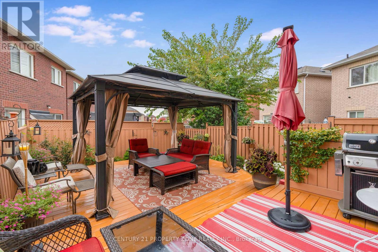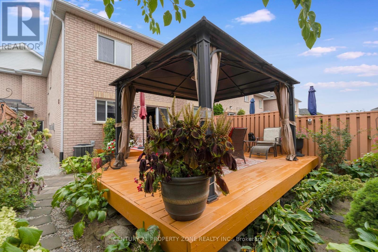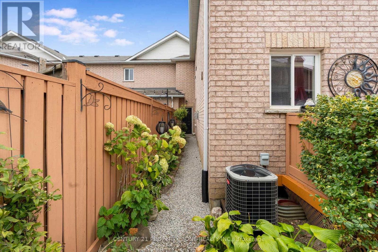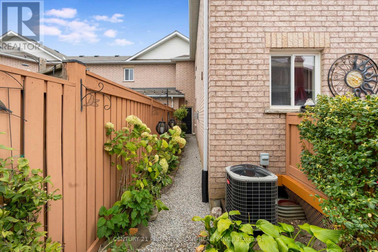83 Spicebush Terrace Brampton, Ontario L6X 0J5
$839,999
Welcome to 83 Spicebush Terrace, a rarely available east-facing townhouse in the vibrant Credit Valley neighbourhood, lovingly maintained by the original owner. This charming home offers three spacious bedrooms and three bathrooms, with a bright main floor featuring a combined living and dining area centered around a cozy gas fireplace. The kitchen is equipped with gently used appliances, and the breakfast area opens onto a two-tiered deck in a beautifully landscaped backyard, complete with a custom heavy-duty gazebo featuring a built-in heater and custom summer and rain curtains, perfect for entertaining or relaxing. Located in a quiet, family-friendly community with access to excellent schools, parks, and shopping, this home also showcases a stunning perennial garden, an extended driveway with patio stonework, and a brand-new insulated garage door, providing extra warmth and energy efficiency throughout the year. Don't miss the opportunity to make this lovely townhouse your new home. (id:24801)
Open House
This property has open houses!
2:00 pm
Ends at:4:00 pm
Property Details
| MLS® Number | W12480091 |
| Property Type | Single Family |
| Community Name | Credit Valley |
| Parking Space Total | 3 |
Building
| Bathroom Total | 3 |
| Bedrooms Above Ground | 3 |
| Bedrooms Total | 3 |
| Age | 16 To 30 Years |
| Amenities | Fireplace(s) |
| Appliances | Water Heater |
| Basement Development | Unfinished |
| Basement Type | N/a (unfinished) |
| Construction Style Attachment | Attached |
| Cooling Type | Central Air Conditioning |
| Exterior Finish | Brick |
| Fireplace Present | Yes |
| Flooring Type | Hardwood, Ceramic, Laminate |
| Foundation Type | Concrete |
| Half Bath Total | 1 |
| Heating Fuel | Natural Gas |
| Heating Type | Forced Air |
| Stories Total | 2 |
| Size Interior | 1,500 - 2,000 Ft2 |
| Type | Row / Townhouse |
| Utility Water | Municipal Water |
Parking
| Garage |
Land
| Acreage | No |
| Sewer | Sanitary Sewer |
| Size Depth | 99 Ft |
| Size Frontage | 22 Ft ,4 In |
| Size Irregular | 22.4 X 99 Ft ; Lot Measurements As Per Geowarehouse |
| Size Total Text | 22.4 X 99 Ft ; Lot Measurements As Per Geowarehouse|under 1/2 Acre |
Rooms
| Level | Type | Length | Width | Dimensions |
|---|---|---|---|---|
| Second Level | Primary Bedroom | 4.99 m | 3.07 m | 4.99 m x 3.07 m |
| Second Level | Bedroom 2 | 4.13 m | 2.56 m | 4.13 m x 2.56 m |
| Second Level | Bedroom 3 | 3.64 m | 3.02 m | 3.64 m x 3.02 m |
| Second Level | Laundry Room | 2.35 m | 1.81 m | 2.35 m x 1.81 m |
| Main Level | Living Room | 5.04 m | 2.99 m | 5.04 m x 2.99 m |
| Main Level | Dining Room | 3.5 m | 3.25 m | 3.5 m x 3.25 m |
| Main Level | Kitchen | 3.01 m | 2.4 m | 3.01 m x 2.4 m |
| Main Level | Eating Area | 3.01 m | 2.65 m | 3.01 m x 2.65 m |
Contact Us
Contact us for more information
Taniya Puri
Broker
8975 Mcclaughlin Rd #6
Brampton, Ontario L6Y 0Z6
(647) 910-9999


