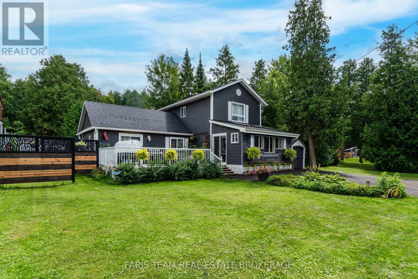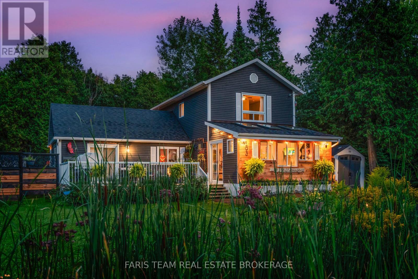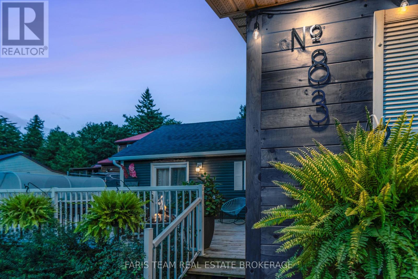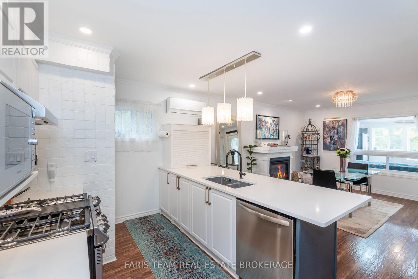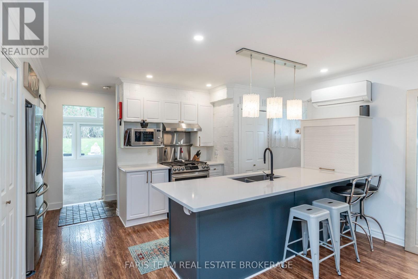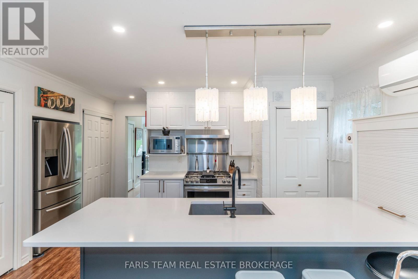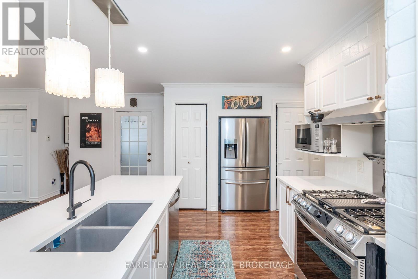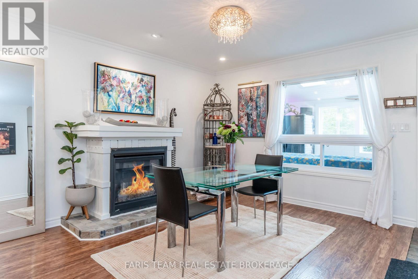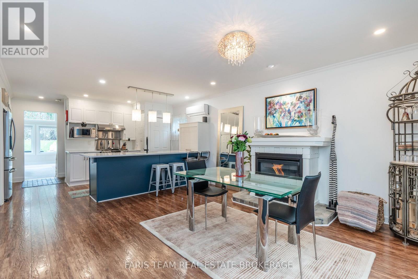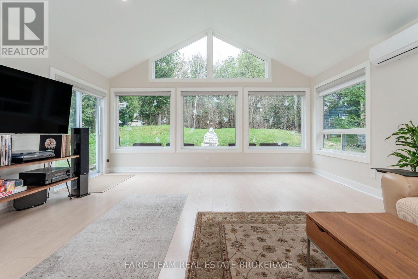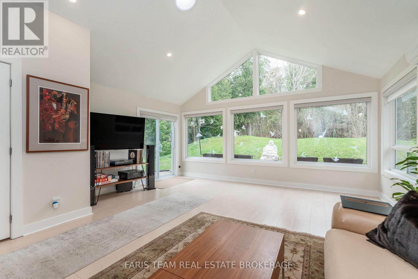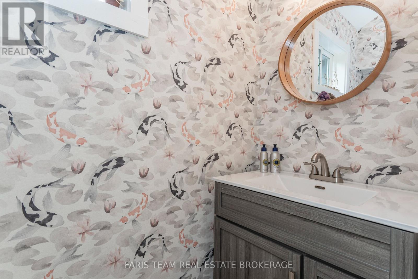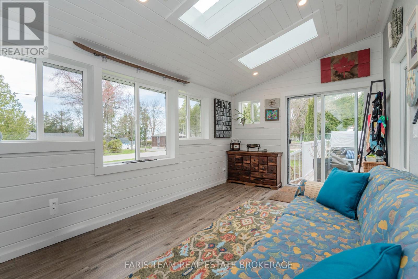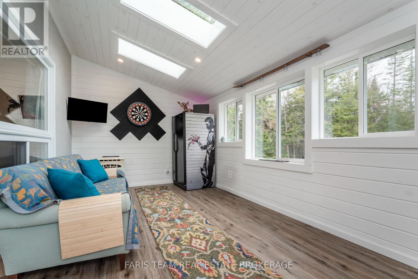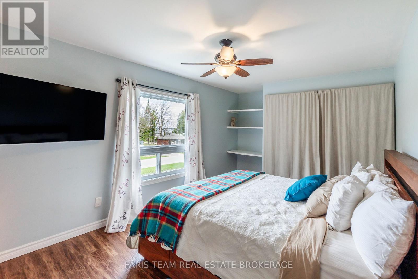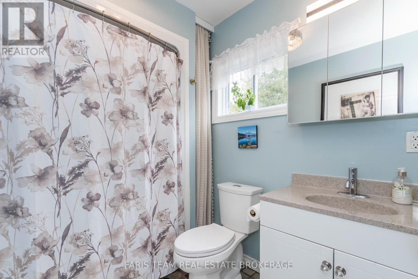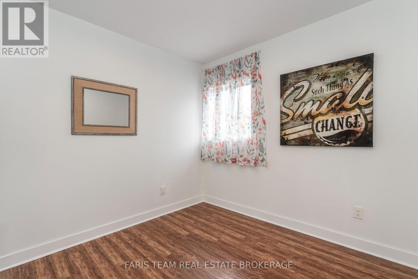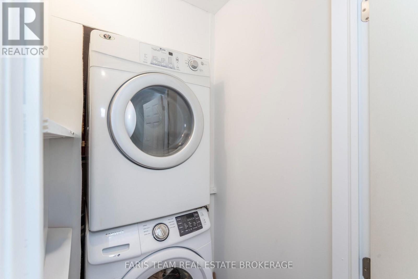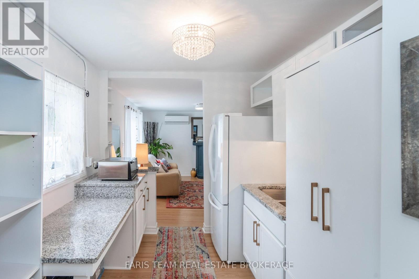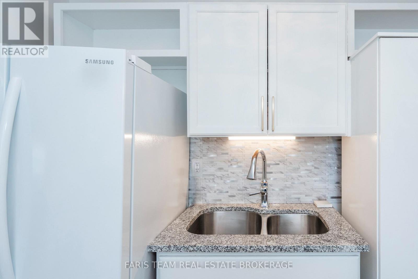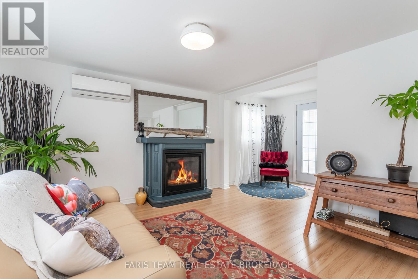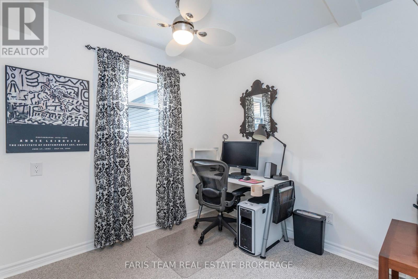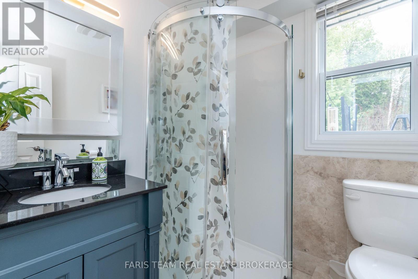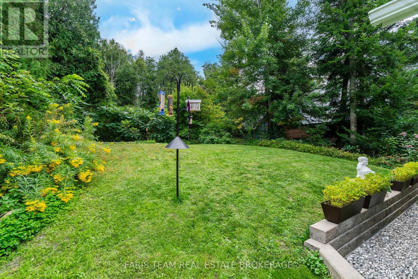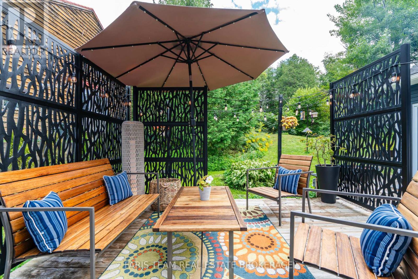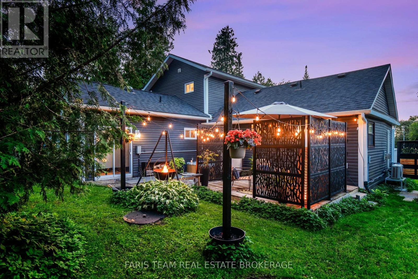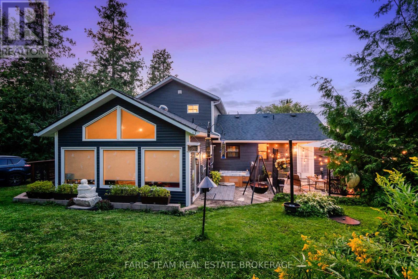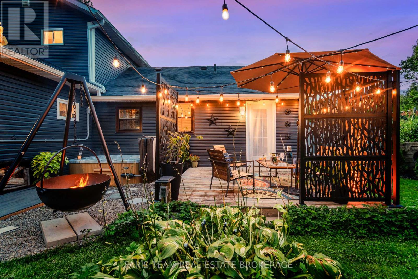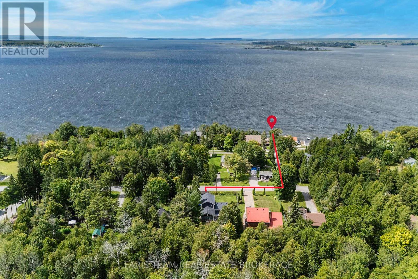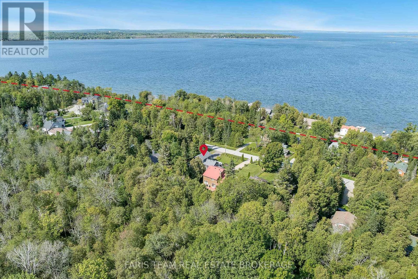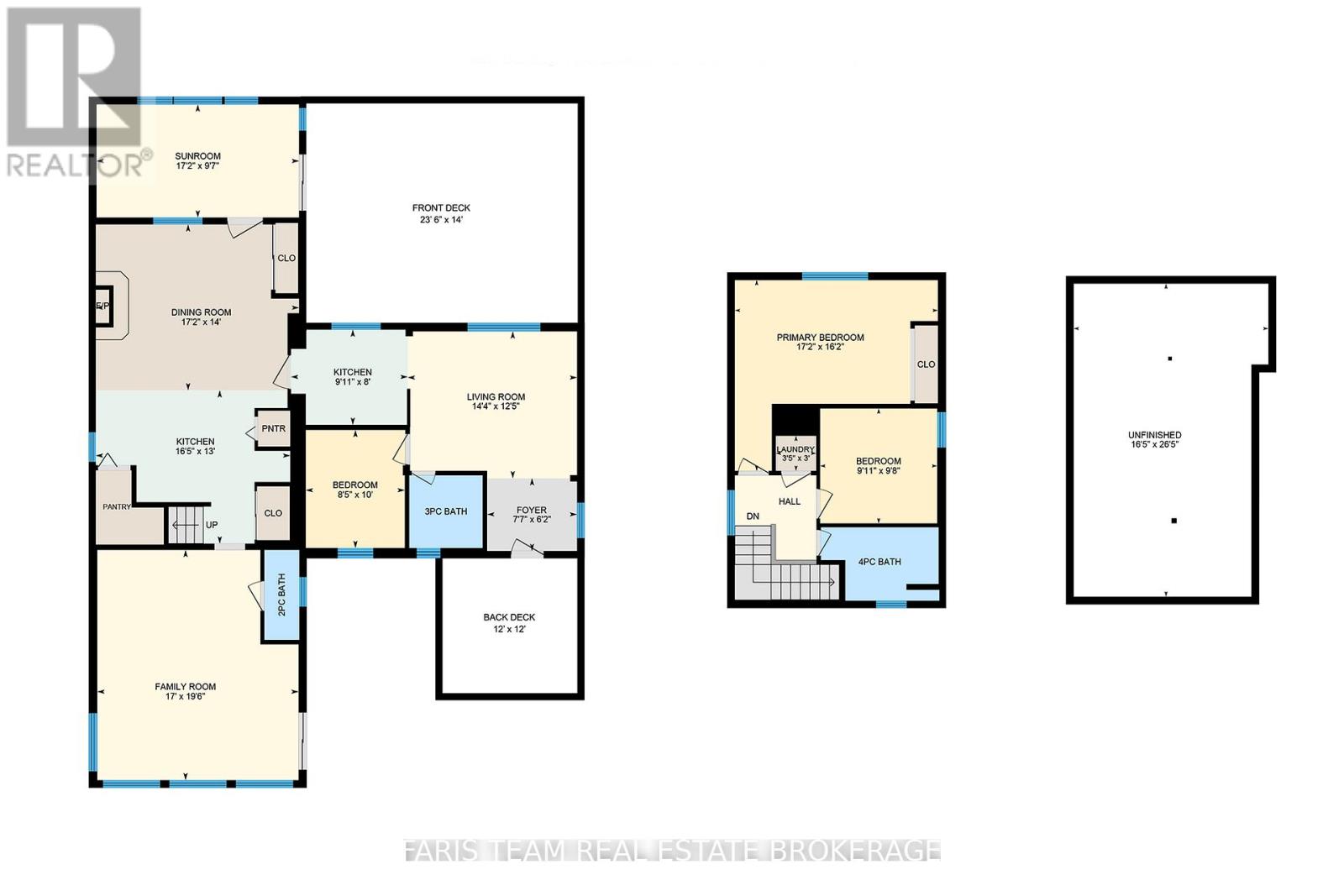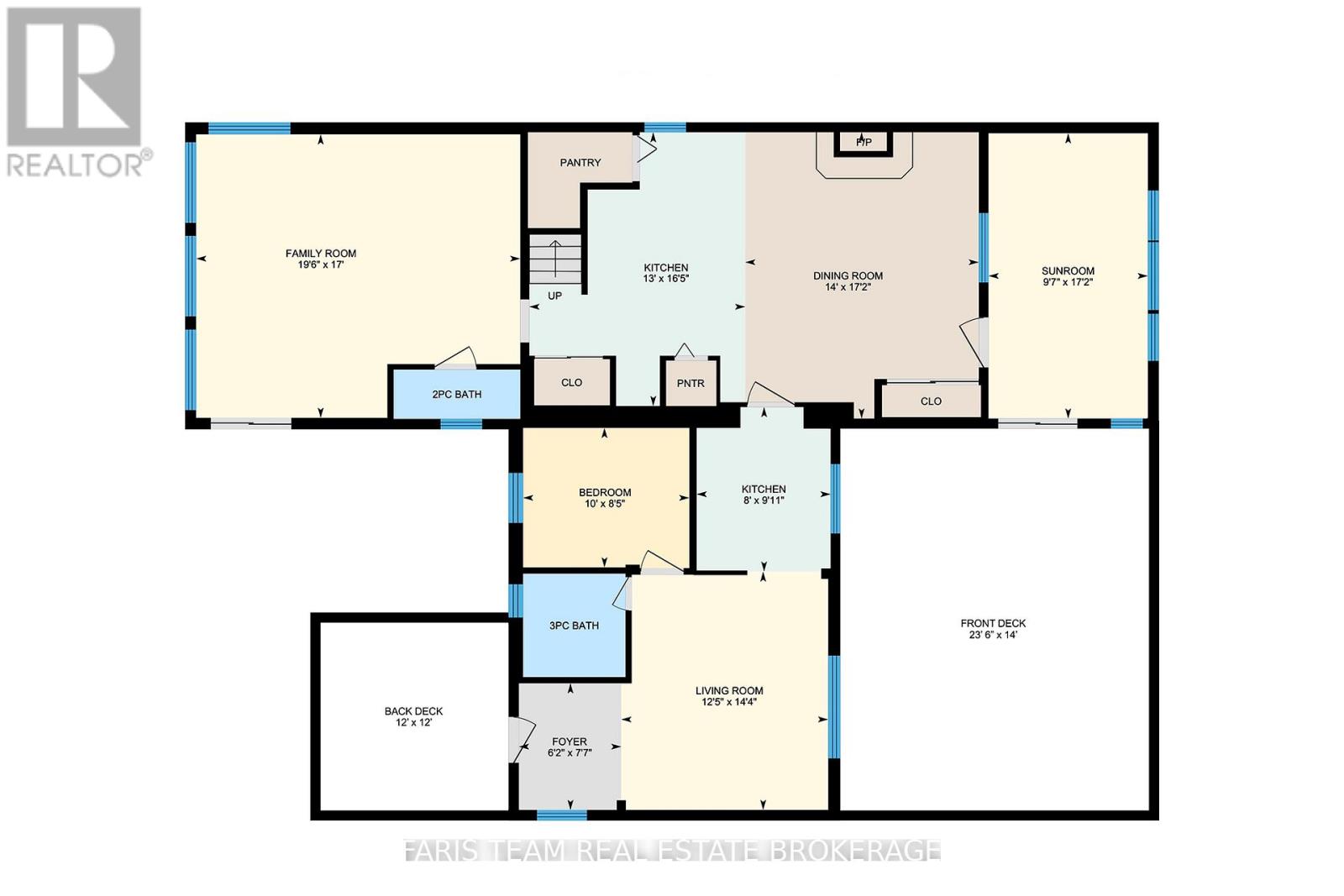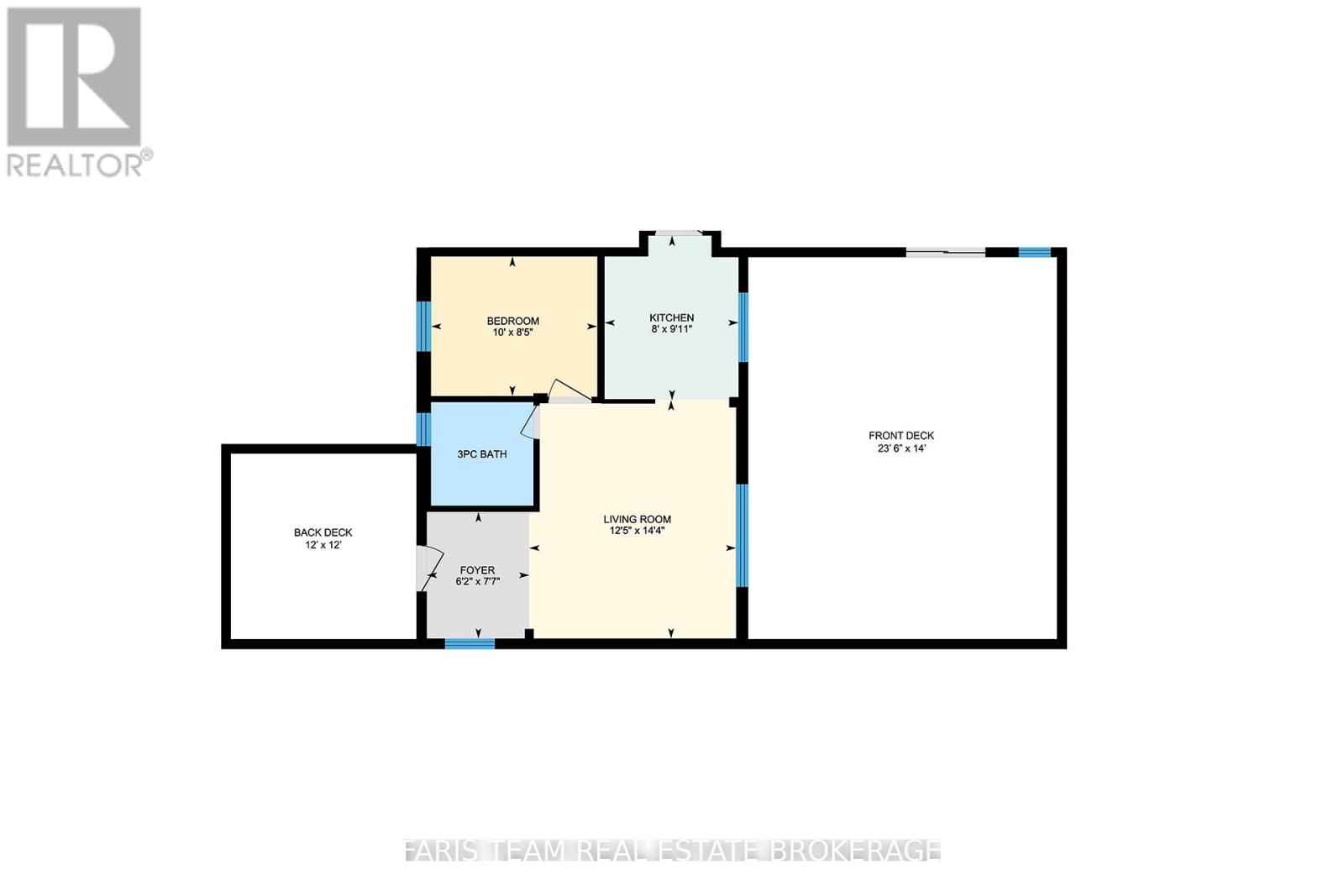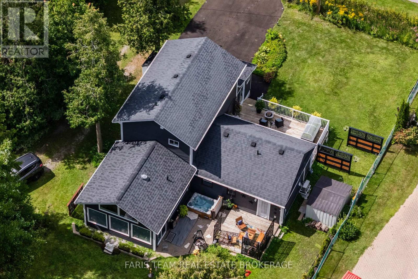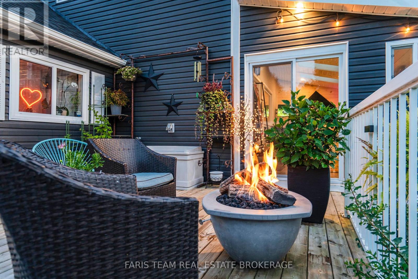83 King Road Tay, Ontario L0K 2C0
$824,900
Top 5 Reasons You Will Love This Home: 1) This incredibly versatile turn-key property offers endless possibilities with a spacious two-storey layout paired with a self-contained bungalow suite for added flexibility, whether you're looking for a multi-generational home, a peaceful cottage retreat, an at-home business, or an income-generating opportunity 2) A bright back family room with soaring ceilings that flood the space with natural light and over $135K of upgrades in last 3 years, this home boasts a refreshed kitchen, bathrooms, bungalow suite, an enclosed sunroom addition, and updated landscaping 3) The beautifully renovated bungalow suite provides a private bedroom or office, a self-contained kitchen, and a 3-piece bathroom, making it the perfect space for guests, extended family, rental income, or even a dedicated home office 4) Enjoy outdoor living all year-round with a serene backyard oasis, front and rear decks, mature evergreens, and views of the Georgian Bay sunsets without the higher waterfront taxes, all steps away from marinas, trails, and endless four-season activities such as skiing, snowmobile trails, and ice fishing 5) Ideally located just 2 minutes from Highway 400 and 30 minutes north of Barrie, this home comes with added comforts like an EV charger, a big and bright spray-foam insulated 4'8" high and 407 square foot crawl space, and efficient ductless heating and cooling systems, bonus, 3 mins away a new paramedic/ambulance station is underway, offering peace-of-mind through faster emergency care, and 2 ski hills within 13-minutes away, and the snowmobiling and fishing out your front door. 2,069 fin. sq.ft. All furnishings (negotiable) (id:24801)
Property Details
| MLS® Number | S12480112 |
| Property Type | Single Family |
| Community Name | Waubaushene |
| Parking Space Total | 4 |
Building
| Bathroom Total | 3 |
| Bedrooms Above Ground | 3 |
| Bedrooms Total | 3 |
| Age | 6 To 15 Years |
| Amenities | Fireplace(s) |
| Appliances | Dryer, Oven, Storage Shed, Stove, Washer, Water Softener, Window Coverings, Refrigerator |
| Basement Development | Unfinished |
| Basement Type | Crawl Space (unfinished) |
| Construction Style Attachment | Detached |
| Exterior Finish | Vinyl Siding, Wood |
| Fireplace Present | Yes |
| Fireplace Total | 3 |
| Flooring Type | Hardwood, Vinyl, Laminate |
| Foundation Type | Block |
| Half Bath Total | 1 |
| Heating Fuel | Electric |
| Heating Type | Heat Pump, Not Known |
| Stories Total | 2 |
| Size Interior | 2,000 - 2,500 Ft2 |
| Type | House |
| Utility Water | Municipal Water |
Parking
| No Garage |
Land
| Acreage | No |
| Sewer | Septic System |
| Size Depth | 200 Ft |
| Size Frontage | 66 Ft |
| Size Irregular | 66 X 200 Ft |
| Size Total Text | 66 X 200 Ft|under 1/2 Acre |
| Zoning Description | R1 |
Rooms
| Level | Type | Length | Width | Dimensions |
|---|---|---|---|---|
| Second Level | Primary Bedroom | 5.23 m | 4.92 m | 5.23 m x 4.92 m |
| Second Level | Bedroom | 3.02 m | 2.96 m | 3.02 m x 2.96 m |
| Second Level | Laundry Room | 1.04 m | 0.9 m | 1.04 m x 0.9 m |
| Main Level | Kitchen | 5.01 m | 3.95 m | 5.01 m x 3.95 m |
| Main Level | Dining Room | 5.24 m | 4.27 m | 5.24 m x 4.27 m |
| Main Level | Family Room | 5.93 m | 5.19 m | 5.93 m x 5.19 m |
| Main Level | Sunroom | 5.22 m | 2.92 m | 5.22 m x 2.92 m |
| Main Level | Kitchen | 3.01 m | 2.45 m | 3.01 m x 2.45 m |
| Main Level | Living Room | 4.36 m | 3.79 m | 4.36 m x 3.79 m |
| Main Level | Bedroom | 3.04 m | 2.55 m | 3.04 m x 2.55 m |
https://www.realtor.ca/real-estate/29028359/83-king-road-tay-waubaushene-waubaushene
Contact Us
Contact us for more information
Mark Faris
Broker
443 Bayview Drive
Barrie, Ontario L4N 8Y2
(705) 797-8485
(705) 797-8486
www.faristeam.ca/
Sabrina Staunton
Broker
faristeam.ca/
www.facebook.com/FarisTeam
twitter.com/FarisTeam
www.linkedin.com/company-beta/5311521/
531 King St
Midland, Ontario L4R 3N6
(705) 527-1887
(705) 797-8486
www.faristeam.ca/


