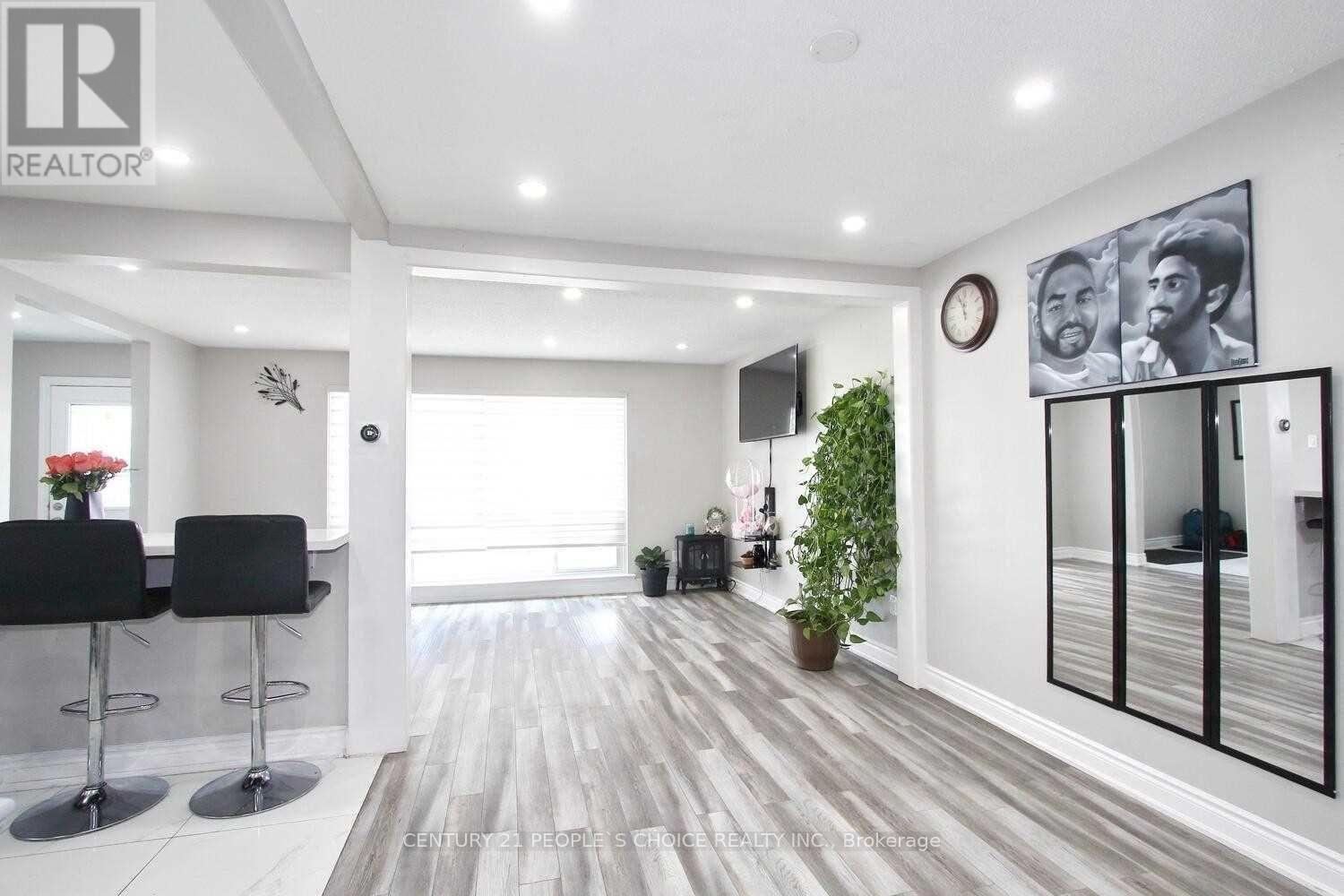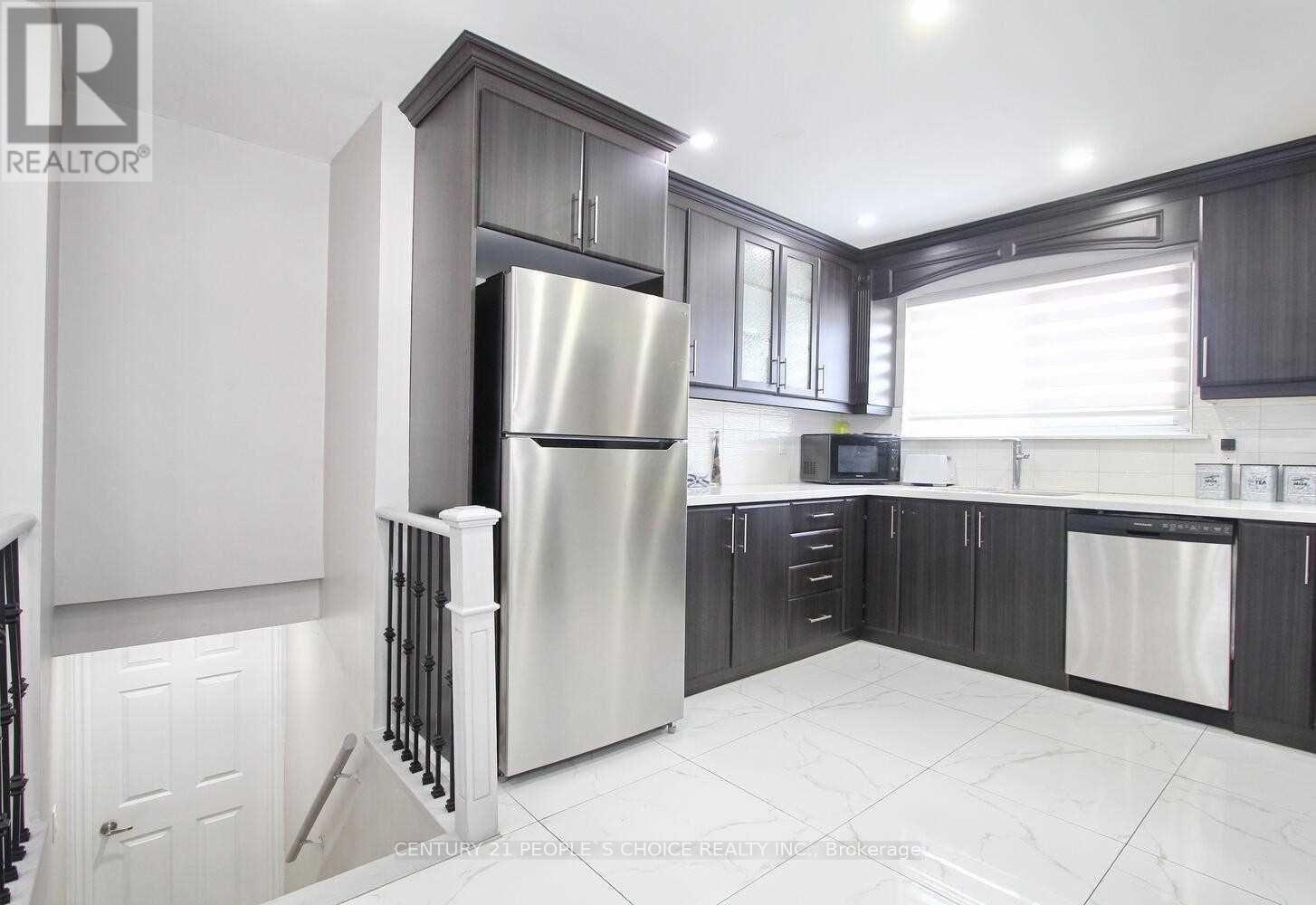83 Fallingdale Crescent Brampton, Ontario L6T 3J5
3 Bedroom
1 Bathroom
Fireplace
Central Air Conditioning
Forced Air
$2,800 Monthly
Must See This House, Close All Major Amenities, Big Size Lot, Semi Detached 3 Bdrm , With Sep Entrance, Fully Tastefully Renovated, Stucco Exterior, Porcelain Tiles24""*24"", Sep Laundry In Bsmt, New Kitchen Cabinets, More Than 6 Cars Parking, Backsplash, Quartz Countertops, Much More In Upgrade. **** EXTRAS **** Ss Appliances On Main Floor (id:24801)
Property Details
| MLS® Number | W11931789 |
| Property Type | Single Family |
| Community Name | Bramalea Road South Gateway |
| Features | Carpet Free |
| Parking Space Total | 6 |
Building
| Bathroom Total | 1 |
| Bedrooms Above Ground | 3 |
| Bedrooms Total | 3 |
| Construction Style Attachment | Semi-detached |
| Construction Style Split Level | Backsplit |
| Cooling Type | Central Air Conditioning |
| Exterior Finish | Brick, Stucco |
| Fireplace Present | Yes |
| Flooring Type | Laminate, Porcelain Tile |
| Foundation Type | Concrete |
| Heating Fuel | Natural Gas |
| Heating Type | Forced Air |
| Type | House |
| Utility Water | Municipal Water |
Land
| Acreage | No |
| Sewer | Sanitary Sewer |
| Size Depth | 120 Ft |
| Size Frontage | 41 Ft ,6 In |
| Size Irregular | 41.55 X 120 Ft |
| Size Total Text | 41.55 X 120 Ft |
Rooms
| Level | Type | Length | Width | Dimensions |
|---|---|---|---|---|
| Main Level | Living Room | 5.3 m | 3.4 m | 5.3 m x 3.4 m |
| Main Level | Dining Room | 3.5 m | 2.9 m | 3.5 m x 2.9 m |
| Main Level | Kitchen | 4.1 m | 3.4 m | 4.1 m x 3.4 m |
| Upper Level | Primary Bedroom | 4 m | 3.6 m | 4 m x 3.6 m |
| Upper Level | Bedroom 2 | 3.8 m | 2.8 m | 3.8 m x 2.8 m |
| Upper Level | Bedroom 3 | 2.6 m | 2.6 m | 2.6 m x 2.6 m |
| Upper Level | Bathroom | Measurements not available |
Contact Us
Contact us for more information
Harry Singh
Broker
(416) 562-0095
Century 21 People's Choice Realty Inc.
1780 Albion Road Unit 2 & 3
Toronto, Ontario M9V 1C1
1780 Albion Road Unit 2 & 3
Toronto, Ontario M9V 1C1
(416) 742-8000
(416) 742-8001










