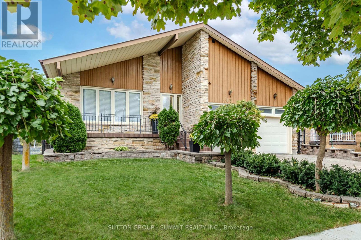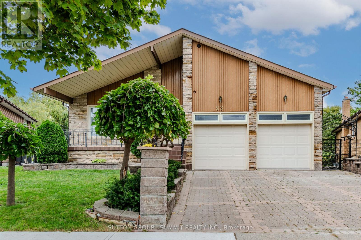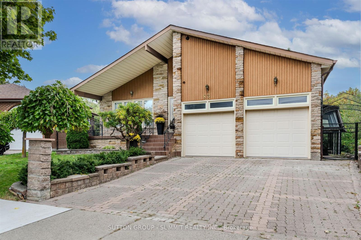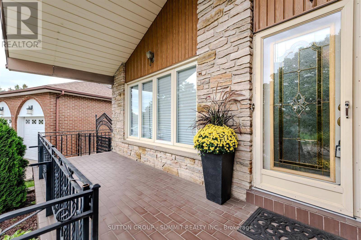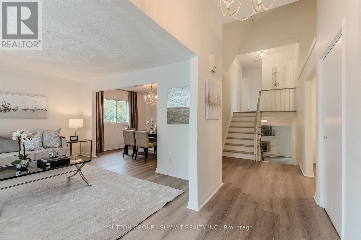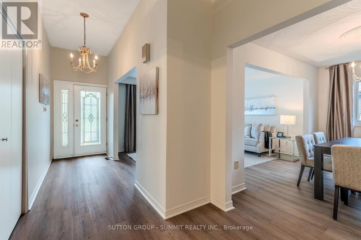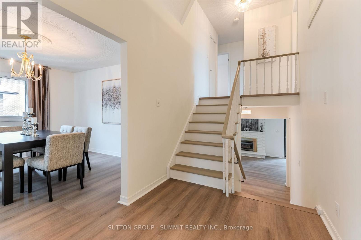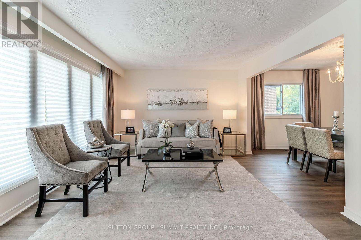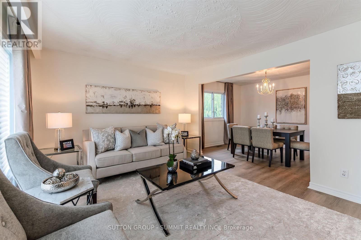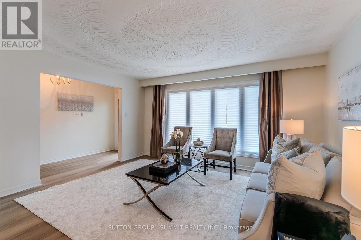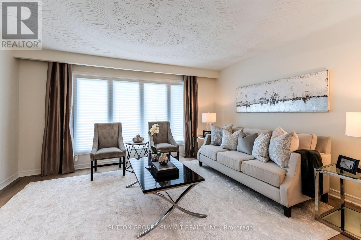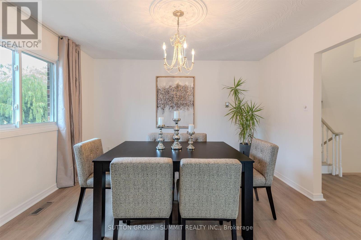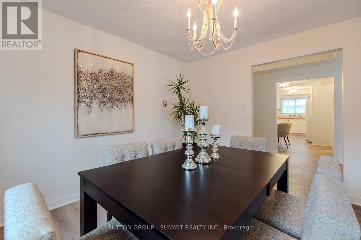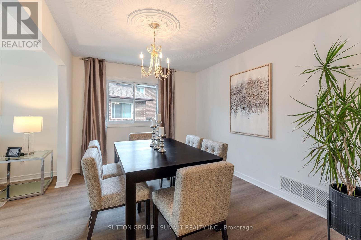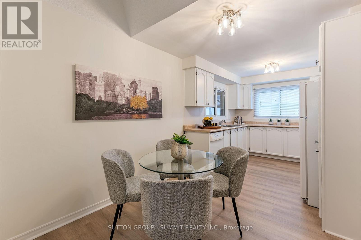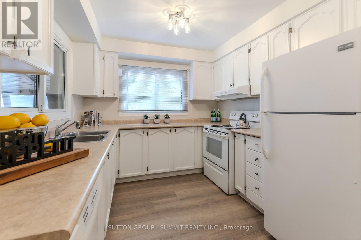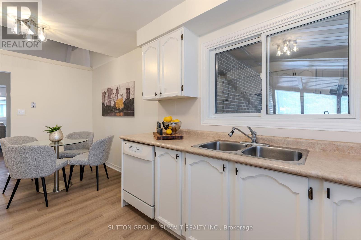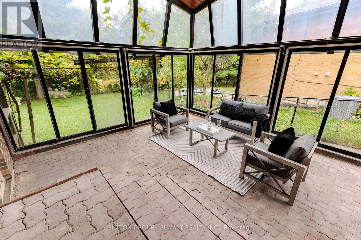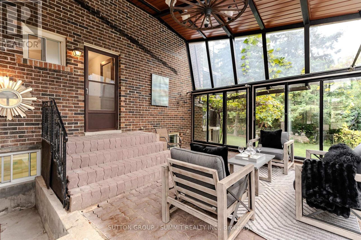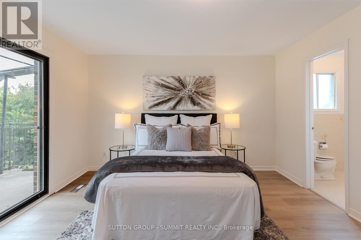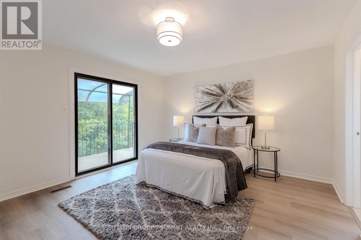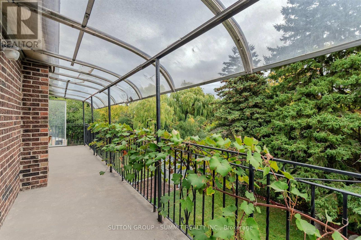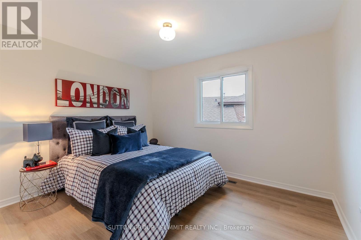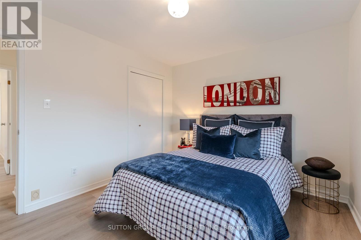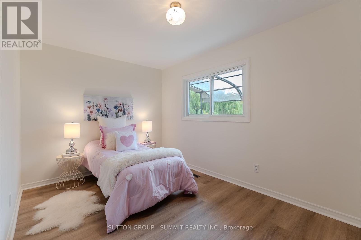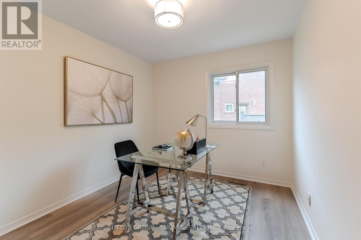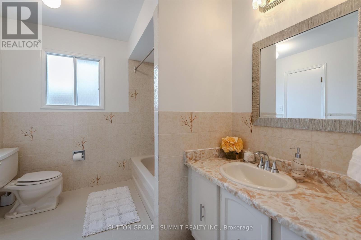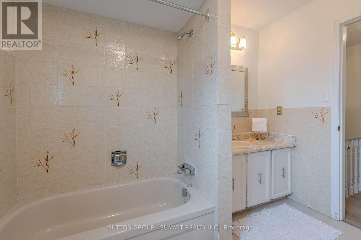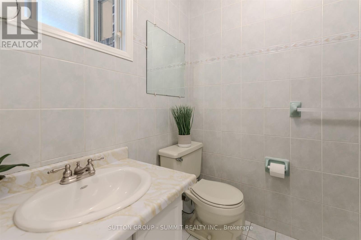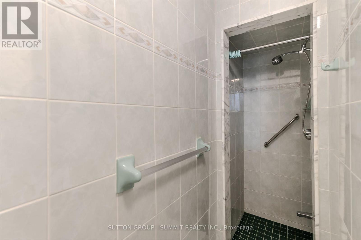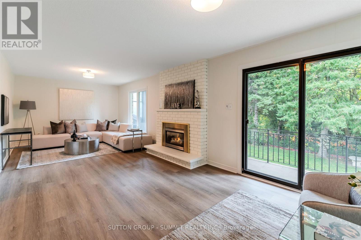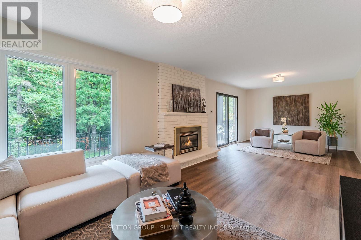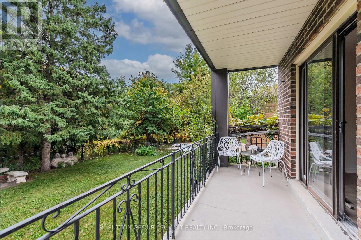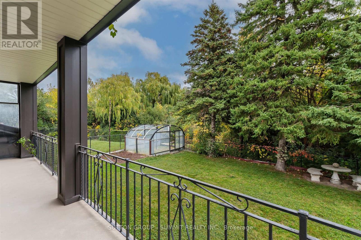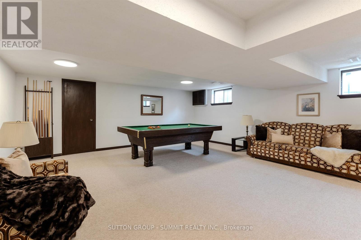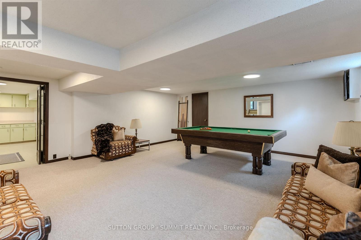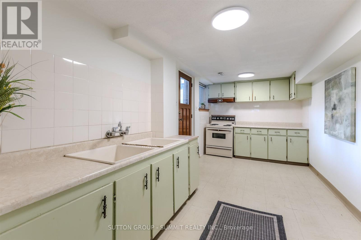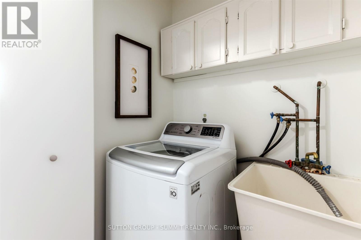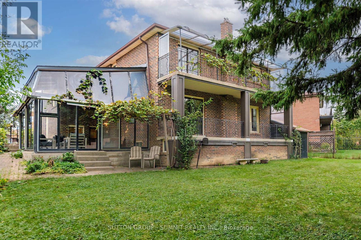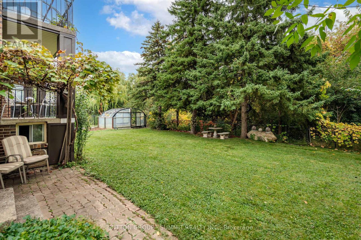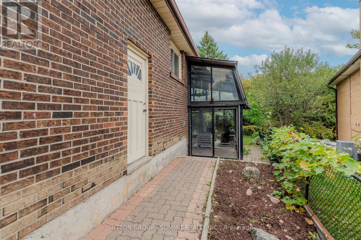83 Curtis Drive Brampton, Ontario L6Y 2J6
$1,099,880
Nestled on a quiet & quaint street and perfectly perched backing onto a Ravine. Original Owners shave meticulously maintained and cared for this home since 1978. Featuring lovely new 2025 neutral stylish laminate floors throughout main level with Open Concept Living/Dining Room. New Laminate continues into upper level bedrooms as well as lower levels providing a modern feel, Roof Shingles 2024 and freshly paint throughout in 2025. Family Room & Primary feature covered terraces overlooking private garden and mature trees. Finished basement features a large Recreational room with a walk-out to a Custom Sun Room providing a fabulous space to enjoy the outdoors. Secondary Basement (sub-basement) provides added living space as well as an abundance of great storage space. Turn-key move in ready! Walking distance to park, trails, schools, Sheridan College...Close to all Amenities. (id:24801)
Property Details
| MLS® Number | W12461696 |
| Property Type | Single Family |
| Community Name | Brampton South |
| Equipment Type | Water Heater |
| Parking Space Total | 4 |
| Rental Equipment Type | Water Heater |
| Structure | Porch |
Building
| Bathroom Total | 2 |
| Bedrooms Above Ground | 4 |
| Bedrooms Total | 4 |
| Appliances | Central Vacuum, Dishwasher, Freezer, Stove, Washer, Refrigerator |
| Basement Development | Finished |
| Basement Features | Walk Out |
| Basement Type | N/a (finished) |
| Construction Style Attachment | Detached |
| Construction Style Split Level | Backsplit |
| Cooling Type | Central Air Conditioning |
| Exterior Finish | Brick |
| Fireplace Present | Yes |
| Fireplace Total | 1 |
| Flooring Type | Laminate, Concrete, Linoleum, Ceramic, Carpeted |
| Foundation Type | Concrete |
| Heating Fuel | Natural Gas |
| Heating Type | Forced Air |
| Size Interior | 2,000 - 2,500 Ft2 |
| Type | House |
| Utility Water | Municipal Water |
Parking
| Attached Garage | |
| Garage |
Land
| Acreage | No |
| Landscape Features | Landscaped |
| Sewer | Sanitary Sewer |
| Size Depth | 109 Ft ,9 In |
| Size Frontage | 44 Ft ,7 In |
| Size Irregular | 44.6 X 109.8 Ft ; West Side Depth- 117.05/rear-76.85 |
| Size Total Text | 44.6 X 109.8 Ft ; West Side Depth- 117.05/rear-76.85|under 1/2 Acre |
Rooms
| Level | Type | Length | Width | Dimensions |
|---|---|---|---|---|
| Basement | Kitchen | 5.56 m | 2.58 m | 5.56 m x 2.58 m |
| Basement | Recreational, Games Room | 6.06 m | 6.41 m | 6.06 m x 6.41 m |
| Lower Level | Family Room | 9.18 m | 3.84 m | 9.18 m x 3.84 m |
| Lower Level | Office | 3.84 m | 2.83 m | 3.84 m x 2.83 m |
| Main Level | Living Room | 4.56 m | 3.75 m | 4.56 m x 3.75 m |
| Main Level | Dining Room | 3.84 m | 3.01 m | 3.84 m x 3.01 m |
| Main Level | Kitchen | 3.35 m | 2.81 m | 3.35 m x 2.81 m |
| Main Level | Eating Area | 2.33 m | 2.81 m | 2.33 m x 2.81 m |
| Sub-basement | Utility Room | 4.8 m | 6.43 m | 4.8 m x 6.43 m |
| Sub-basement | Other | 4.01 m | 6.34 m | 4.01 m x 6.34 m |
| Upper Level | Primary Bedroom | 4.06 m | 3.96 m | 4.06 m x 3.96 m |
| Upper Level | Bedroom 2 | 4.24 m | 2.74 m | 4.24 m x 2.74 m |
| Upper Level | Bedroom 3 | 3.12 m | 3.62 m | 3.12 m x 3.62 m |
https://www.realtor.ca/real-estate/28988237/83-curtis-drive-brampton-brampton-south-brampton-south
Contact Us
Contact us for more information
Frank Plesa
Salesperson
www.thebigdog.ca/
33 Pearl Street #100
Mississauga, Ontario L5M 1X1
(905) 897-9555
(905) 897-9610


