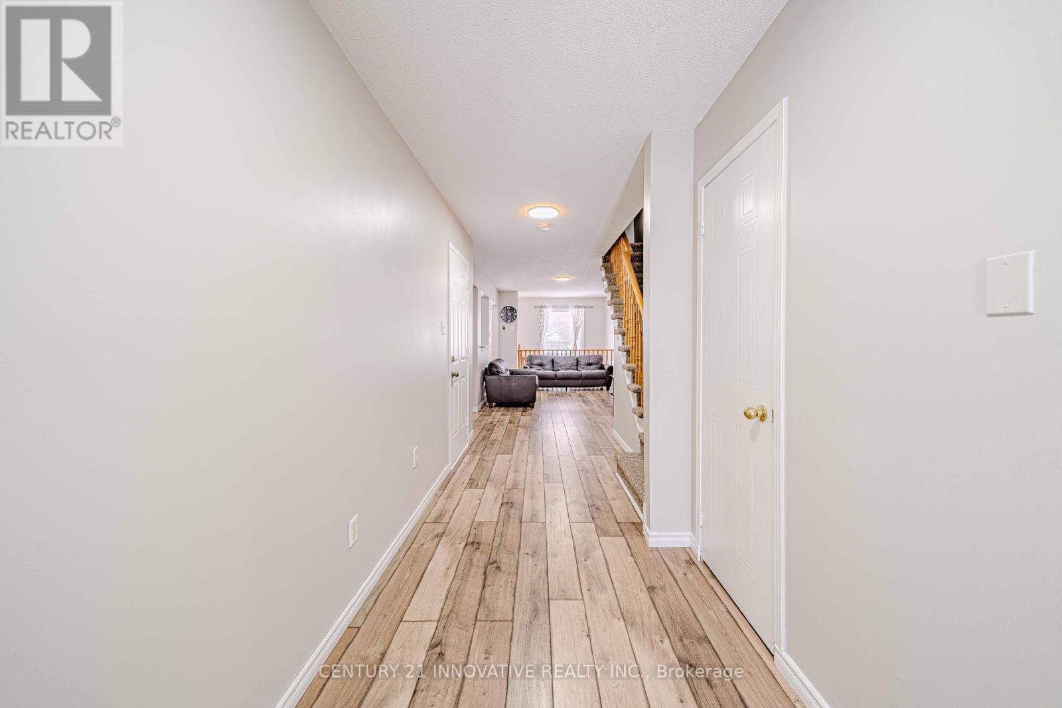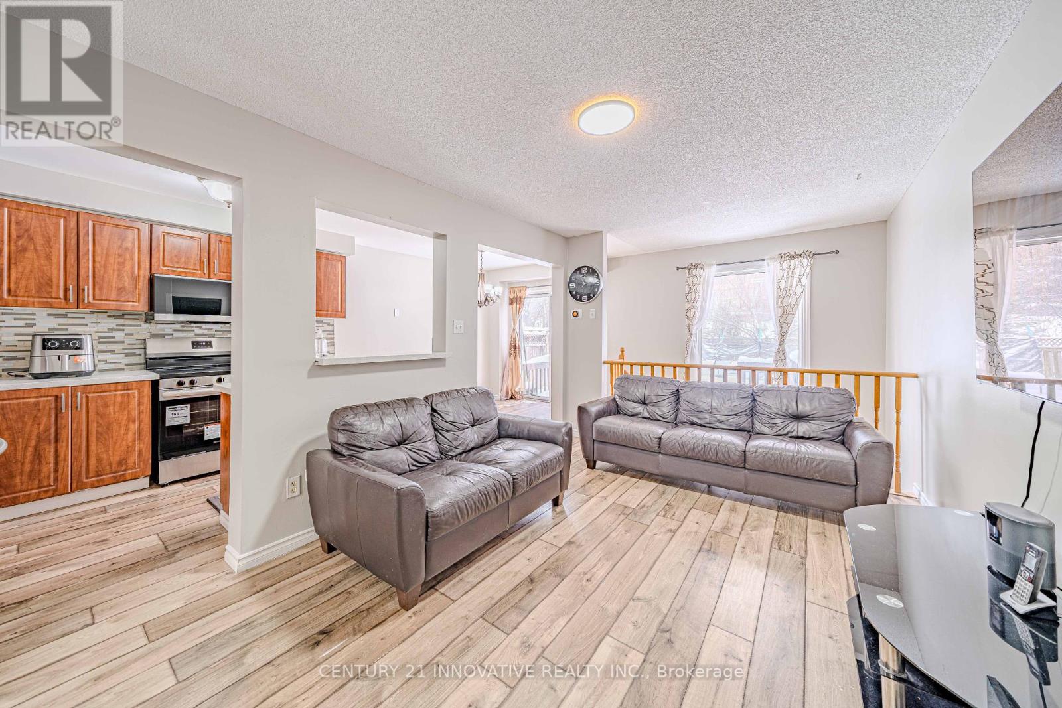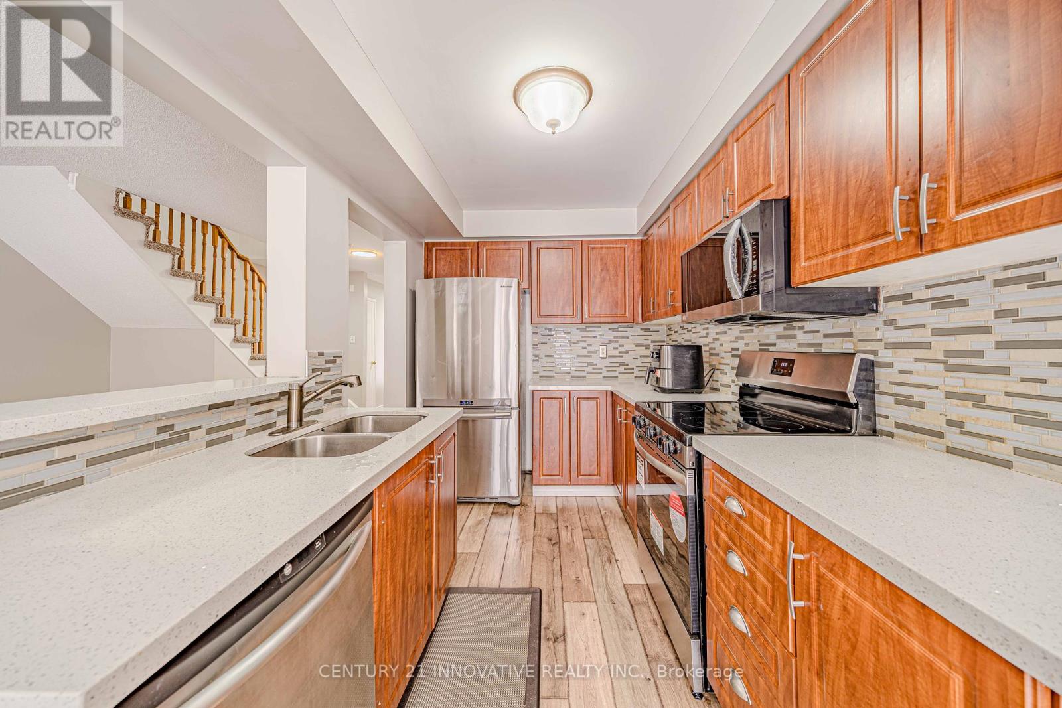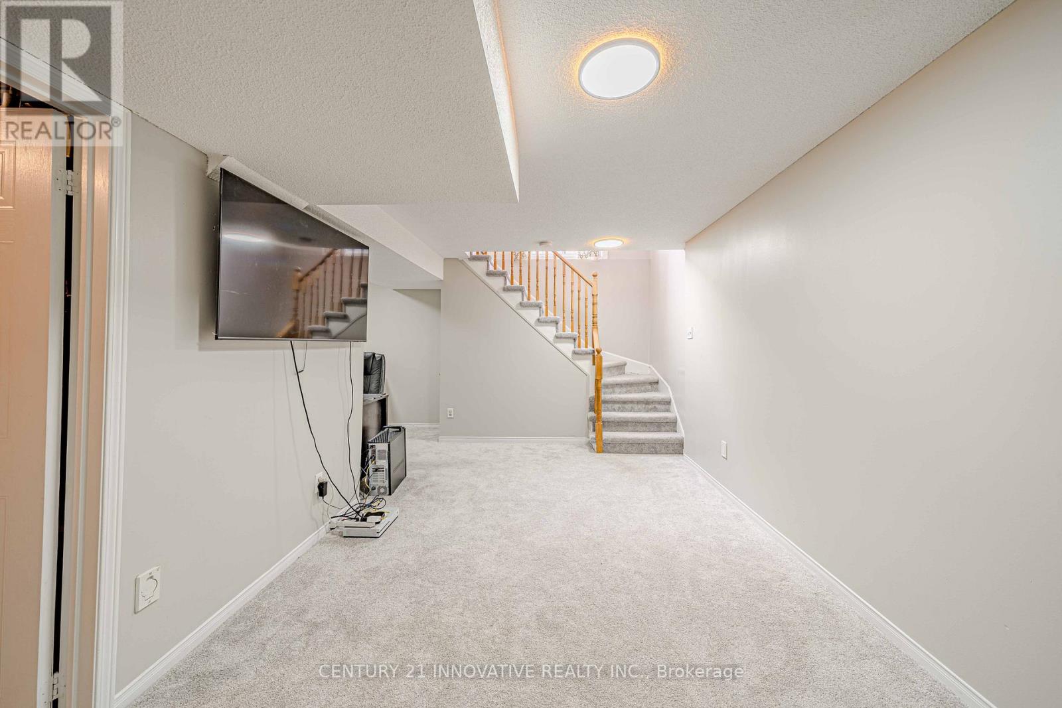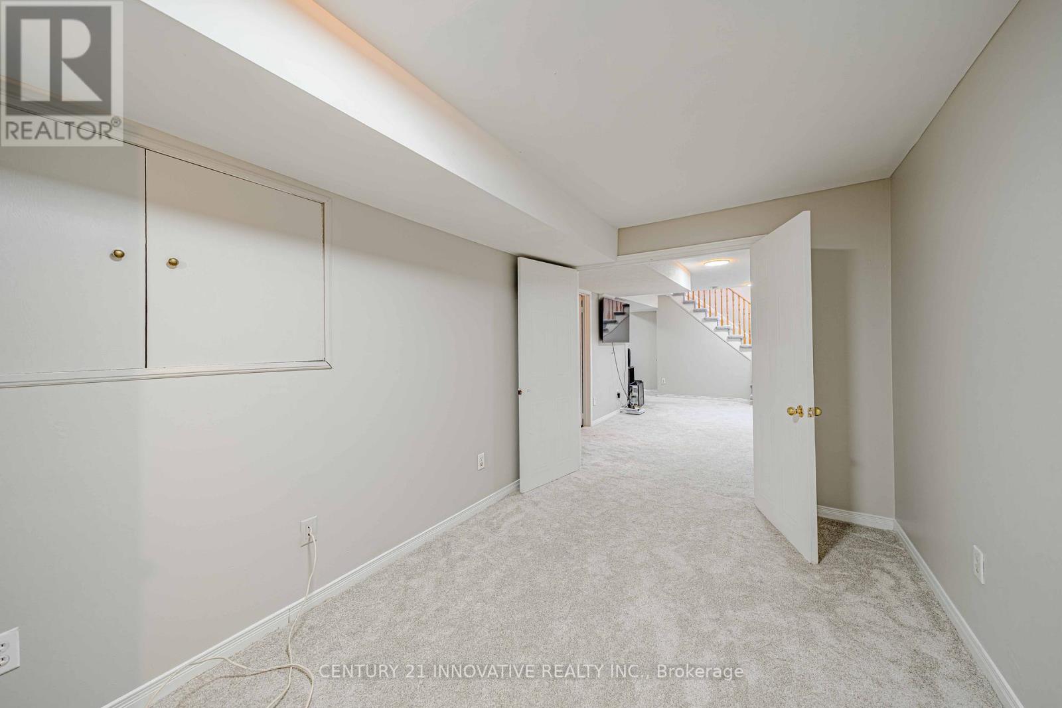83 Cunningham Drive S Barrie, Ontario L4N 8L5
$667,900
Welcome to 83 Cunningham Drive. This Beautiful, Sun-Filled Unit. Freehold Townhouse in a Quite Drive. freshly painted, Rustic-Chic Flooring in Main floor. Picture Window And walk-Out to a large Deck and Landscaped yard. Affordable Living in Barrie. 3 Bedroom, 3 Washroom with over 1600 sq ft of living space. Stainless Steel Kitchen Appliance with Quartz Counter tops. Primary Bedroom with 4 pieces ensuite and His And Her Closet. Close to Shopping, Restaurant, School, park, HWY 400. **** EXTRAS **** All Elfs, Stainless Steels Fridge, Stove, Dish washer, Over-the-Range Microwave. Laundry washer and dryer. (id:24801)
Property Details
| MLS® Number | S11929265 |
| Property Type | Single Family |
| Community Name | Ardagh |
| ParkingSpaceTotal | 3 |
Building
| BathroomTotal | 3 |
| BedroomsAboveGround | 3 |
| BedroomsBelowGround | 1 |
| BedroomsTotal | 4 |
| Appliances | Water Heater, Water Softener |
| BasementDevelopment | Finished |
| BasementType | N/a (finished) |
| ConstructionStyleAttachment | Attached |
| CoolingType | Central Air Conditioning |
| ExteriorFinish | Brick, Vinyl Siding |
| FoundationType | Concrete |
| HalfBathTotal | 1 |
| HeatingFuel | Natural Gas |
| HeatingType | Forced Air |
| StoriesTotal | 2 |
| Type | Row / Townhouse |
| UtilityWater | Municipal Water |
Parking
| Attached Garage |
Land
| Acreage | No |
| Sewer | Sanitary Sewer |
| SizeDepth | 119 Ft ,2 In |
| SizeFrontage | 22 Ft ,6 In |
| SizeIrregular | 22.5 X 119.22 Ft |
| SizeTotalText | 22.5 X 119.22 Ft |
Rooms
| Level | Type | Length | Width | Dimensions |
|---|---|---|---|---|
| Second Level | Primary Bedroom | 5 m | 3.5 m | 5 m x 3.5 m |
| Second Level | Bedroom 2 | 3.8 m | 2.77 m | 3.8 m x 2.77 m |
| Second Level | Bedroom 3 | 3.41 m | 2.64 m | 3.41 m x 2.64 m |
| Basement | Recreational, Games Room | Measurements not available | ||
| Basement | Bedroom | Measurements not available | ||
| Main Level | Living Room | 4.8 m | 3 m | 4.8 m x 3 m |
| Main Level | Kitchen | 6.4 m | 2.3 m | 6.4 m x 2.3 m |
| Main Level | Foyer | 2.9 m | 1.68 m | 2.9 m x 1.68 m |
https://www.realtor.ca/real-estate/27815771/83-cunningham-drive-s-barrie-ardagh-ardagh
Interested?
Contact us for more information
Osad Edokpayi
Salesperson
2855 Markham Rd #300
Toronto, Ontario M1X 0C3





