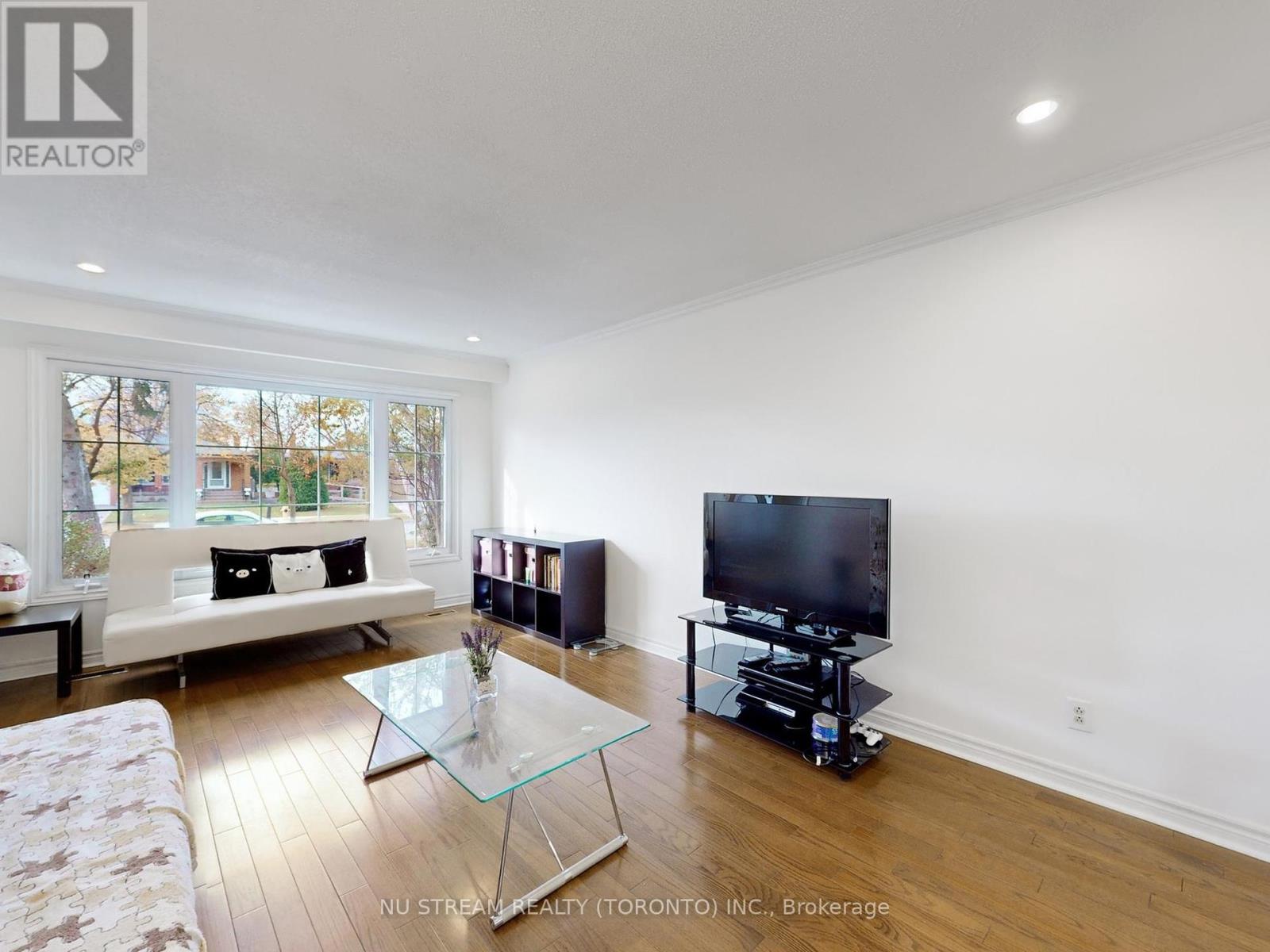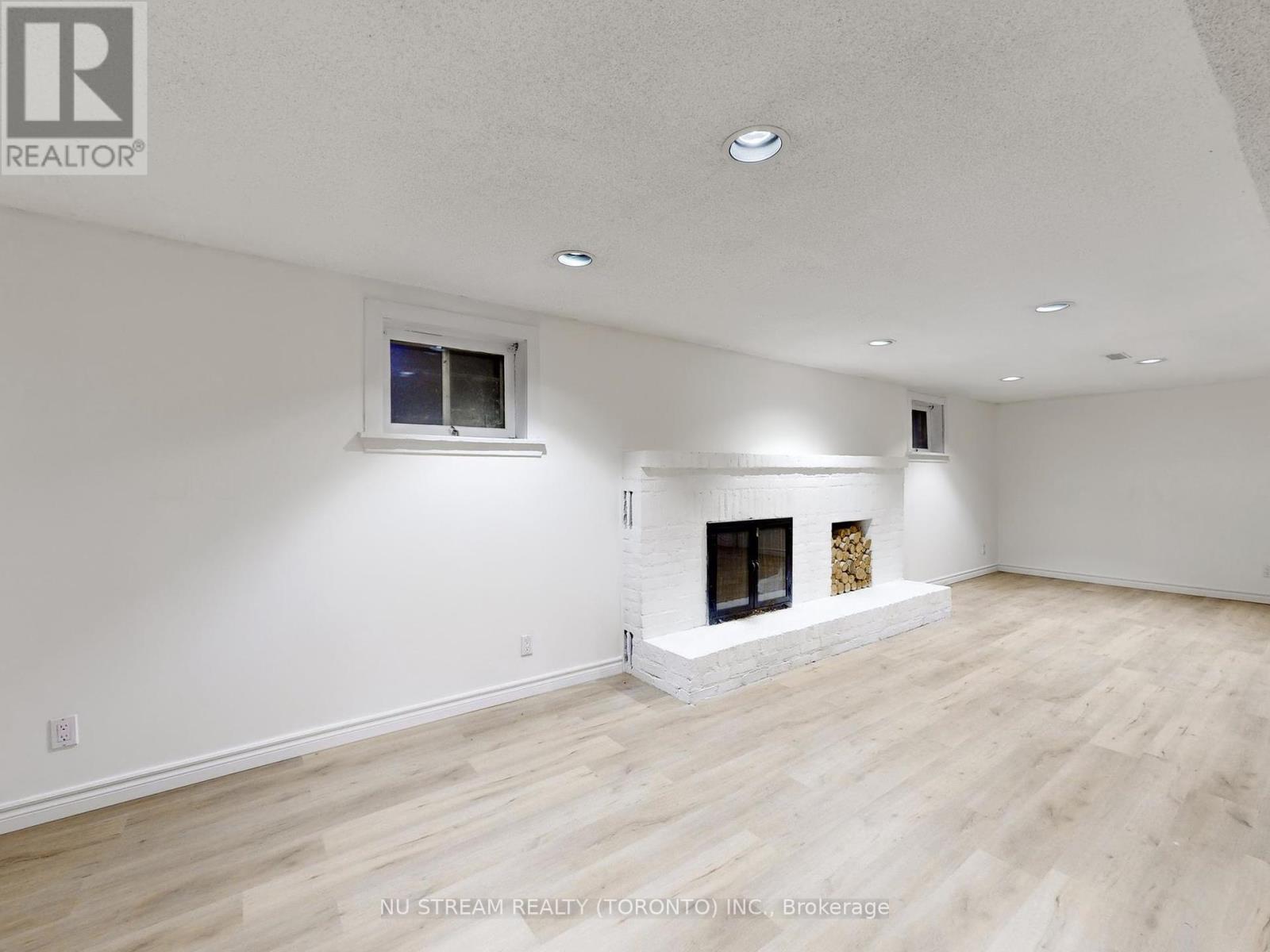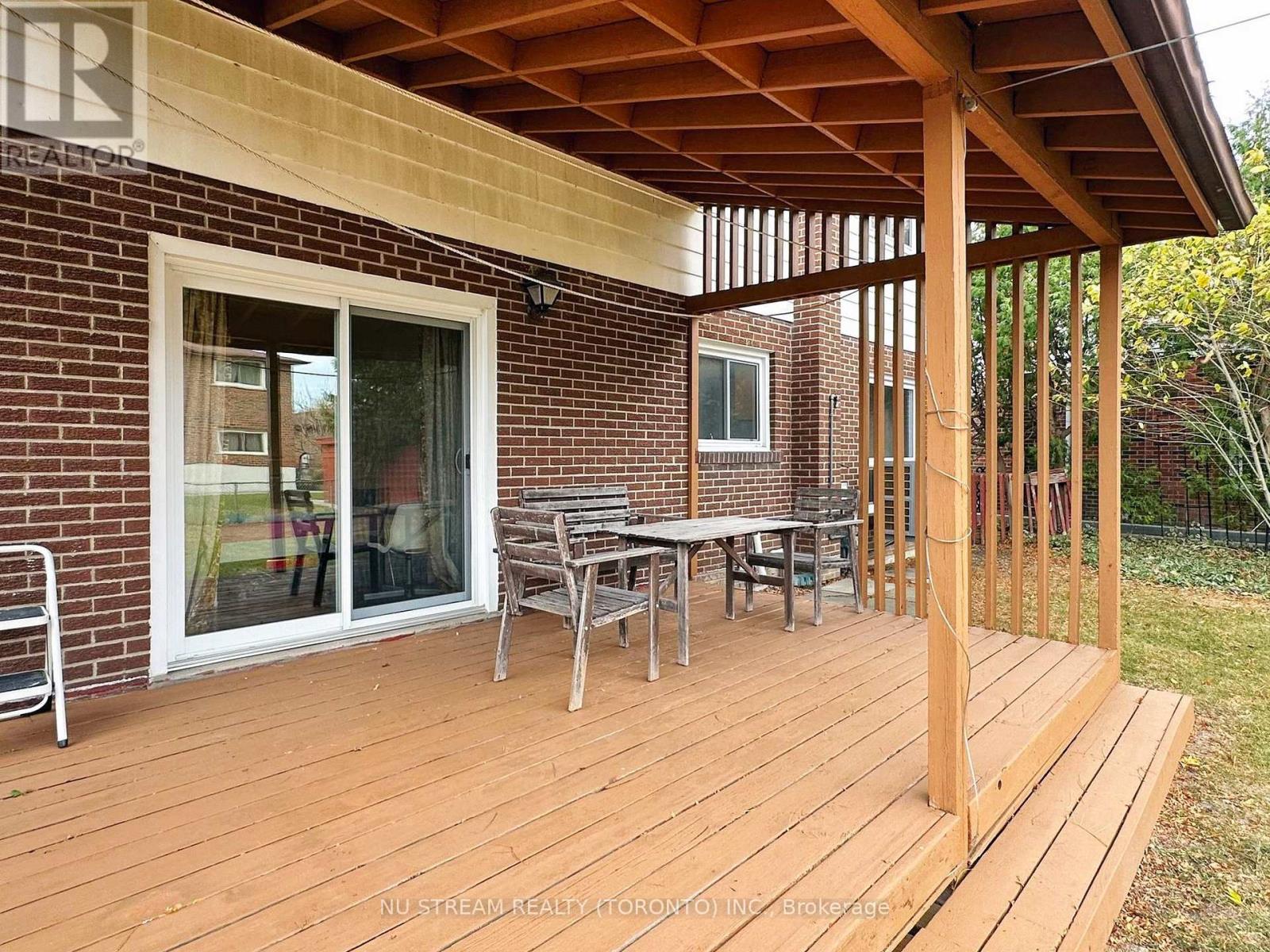83 Corinthian Boulevard Toronto, Ontario M1W 1B7
$1,499,800
Location!!! Most sought-after area in Scarborough** Detached House w/4 Spacious Bedrooms** Super Front 62 Feet Lot** Family Room Walk Out to Deck** Hardwood floor throughout** Upgraded Windows** Newer Roof** Walk to Park, School and Plaza** Victoria Park & Finch 24hr TTC line** Mins. Drive to 404** Full size Garage for 2 cars** Quite Neighborhood** Renowned Sir John A Macdonald CI School zone** Fully Finished Basement with Bedroom & 3-pc Washroom as In-law Suite** Well maintained and Upgraded** Don't Miss it, Opportunity Knocks** **** EXTRAS **** Stainless Steel Fridge, Flattop Stove, Rangehood, Washer & Dryer in Basement, All Elf's, All Window Coverings, Hi-Eff Gas Furnace, Central Air Conditioning(Heat Pump 2023), Garage Door Opener. (id:24801)
Property Details
| MLS® Number | E10428154 |
| Property Type | Single Family |
| Community Name | L'Amoreaux |
| Features | Irregular Lot Size |
| Parking Space Total | 6 |
Building
| Bathroom Total | 4 |
| Bedrooms Above Ground | 4 |
| Bedrooms Below Ground | 1 |
| Bedrooms Total | 5 |
| Amenities | Fireplace(s) |
| Basement Development | Finished |
| Basement Type | N/a (finished) |
| Construction Style Attachment | Detached |
| Cooling Type | Central Air Conditioning |
| Exterior Finish | Brick, Aluminum Siding |
| Fireplace Present | Yes |
| Fireplace Total | 2 |
| Flooring Type | Ceramic, Laminate, Hardwood |
| Foundation Type | Block, Concrete |
| Half Bath Total | 1 |
| Heating Fuel | Natural Gas |
| Heating Type | Forced Air |
| Stories Total | 2 |
| Type | House |
| Utility Water | Municipal Water |
Parking
| Attached Garage |
Land
| Acreage | No |
| Sewer | Sanitary Sewer |
| Size Depth | 120 Ft ,1 In |
| Size Frontage | 62 Ft |
| Size Irregular | 62.06 X 120.13 Ft ; 38.08 X 120.13 X 62.02 X 120.13 Feet |
| Size Total Text | 62.06 X 120.13 Ft ; 38.08 X 120.13 X 62.02 X 120.13 Feet |
Rooms
| Level | Type | Length | Width | Dimensions |
|---|---|---|---|---|
| Second Level | Primary Bedroom | 5.7 m | 3.46 m | 5.7 m x 3.46 m |
| Second Level | Bedroom 2 | 4 m | 3.51 m | 4 m x 3.51 m |
| Second Level | Bedroom 3 | 3.96 m | 2.86 m | 3.96 m x 2.86 m |
| Second Level | Bedroom 4 | 3.63 m | 3.14 m | 3.63 m x 3.14 m |
| Basement | Bedroom | 4.51 m | 3.52 m | 4.51 m x 3.52 m |
| Basement | Laundry Room | 3.43 m | 2.34 m | 3.43 m x 2.34 m |
| Basement | Recreational, Games Room | 9.12 m | 5.77 m | 9.12 m x 5.77 m |
| Main Level | Foyer | 3.08 m | 2.09 m | 3.08 m x 2.09 m |
| Main Level | Living Room | 5.55 m | 3.57 m | 5.55 m x 3.57 m |
| Main Level | Dining Room | 3.61 m | 3.06 m | 3.61 m x 3.06 m |
| Main Level | Family Room | 5.16 m | 3.19 m | 5.16 m x 3.19 m |
| Main Level | Kitchen | 3.65 m | 3.63 m | 3.65 m x 3.63 m |
https://www.realtor.ca/real-estate/27659483/83-corinthian-boulevard-toronto-lamoreaux-lamoreaux
Contact Us
Contact us for more information
David Ran Tao
Salesperson
toronto.nustreamrealty.com/en/realtor/9219203/
140 York Blvd
Richmond Hill, Ontario L4B 3J6
(647) 695-1188
(647) 695-1188
Sara Yip
Broker
140 York Blvd
Richmond Hill, Ontario L4B 3J6
(647) 695-1188
(647) 695-1188











































