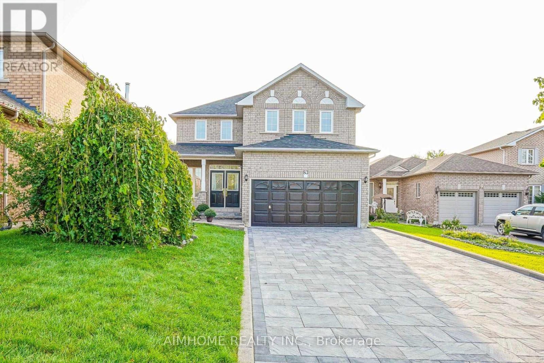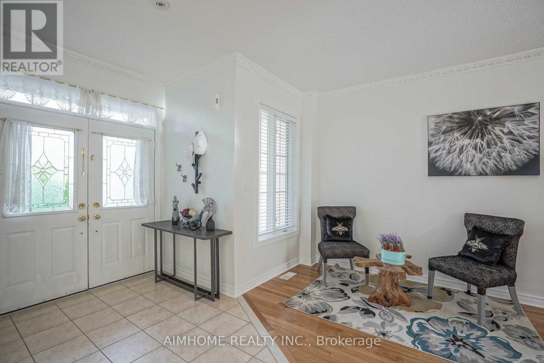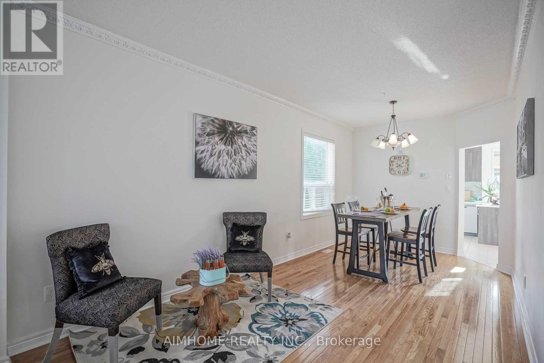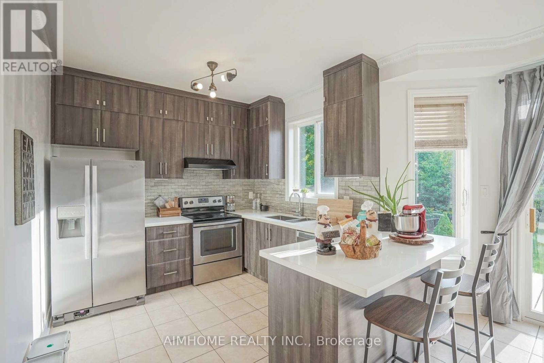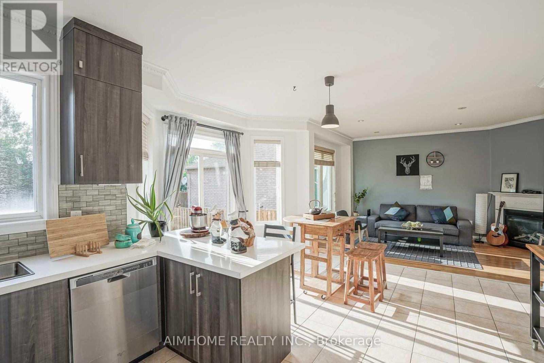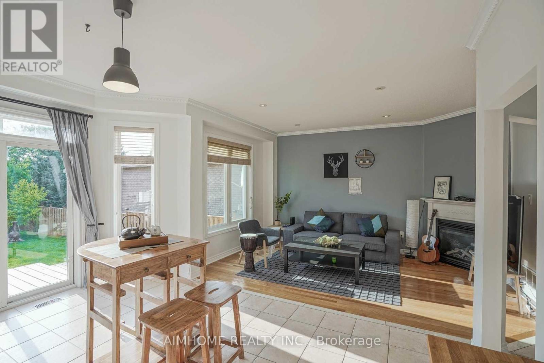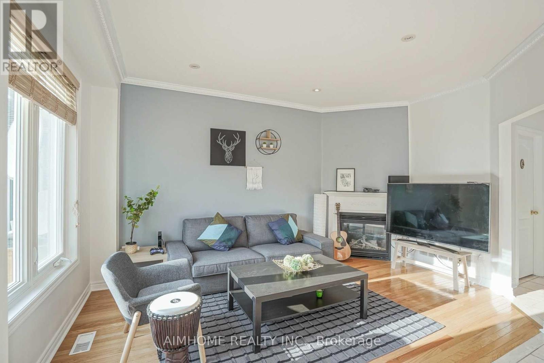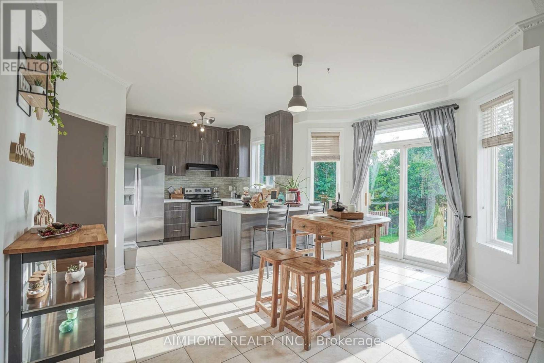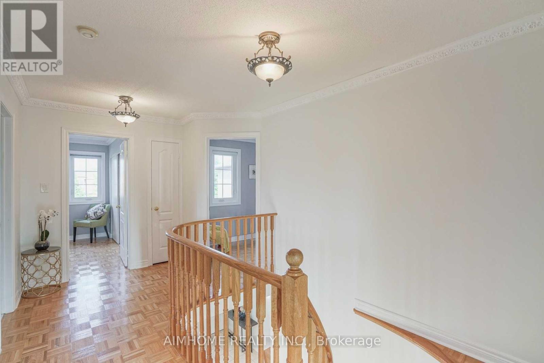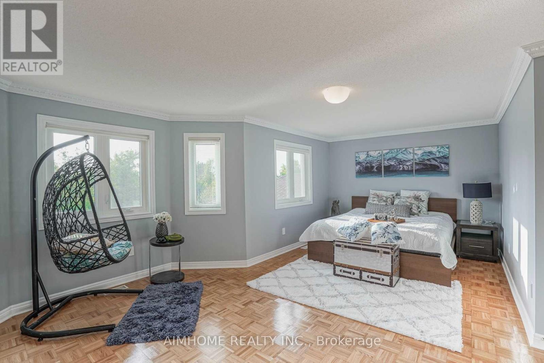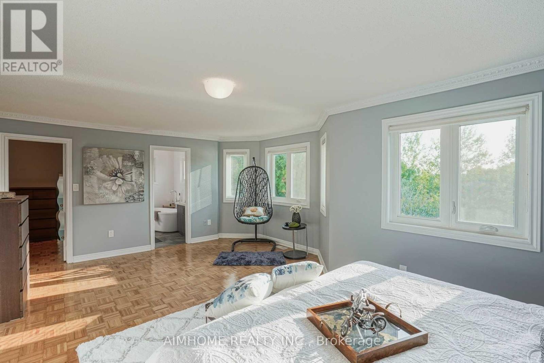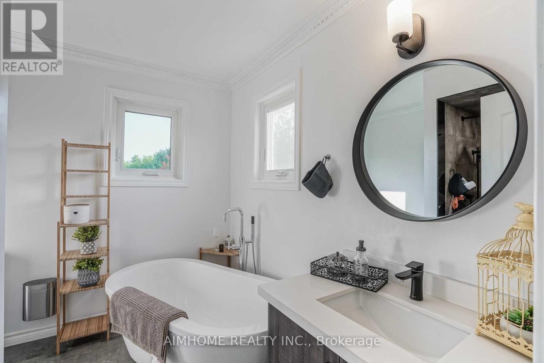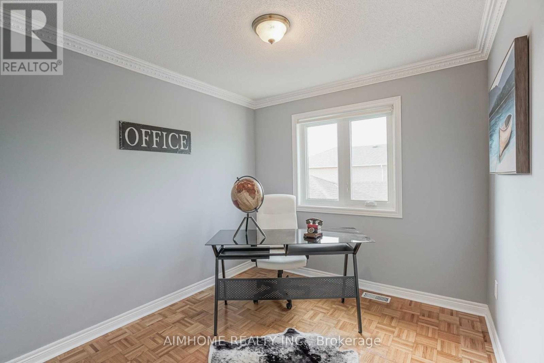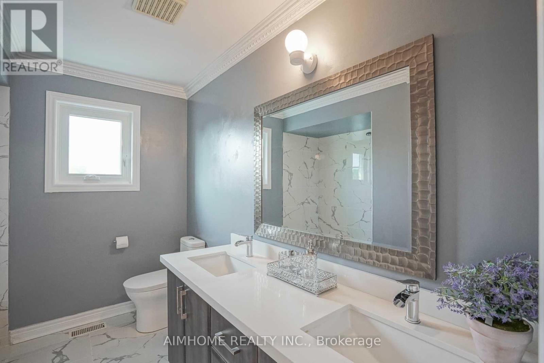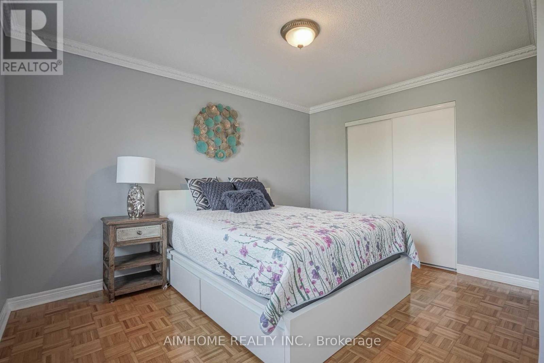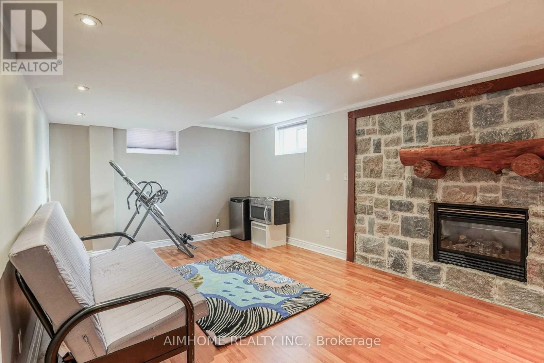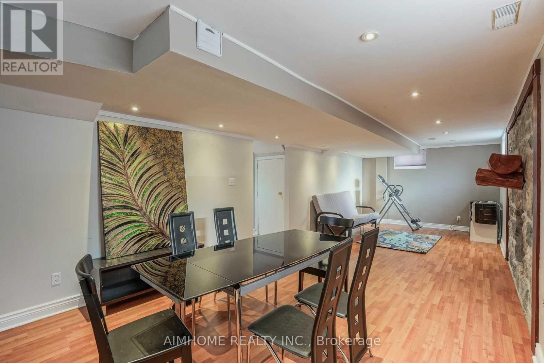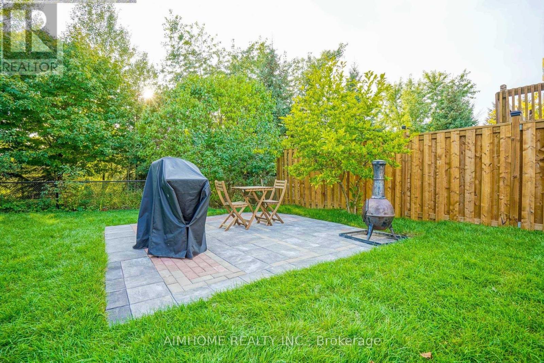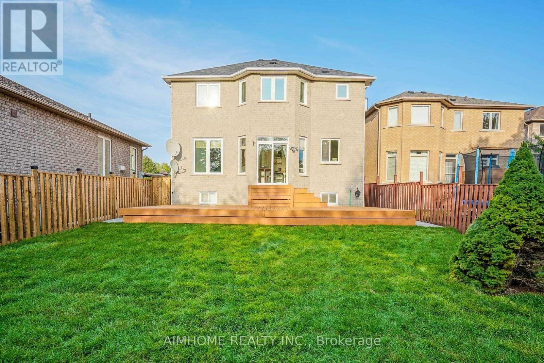83 Canoe Court Richmond Hill, Ontario L4E 3Y2
5 Bedroom
4 Bathroom
2,000 - 2,500 ft2
Fireplace
Central Air Conditioning
Forced Air
$4,200 Monthly
Very Desirable 2-Story Home In A Quiet Court! Steps To Trails, Private Lot Backing Onto Ravine! Beautifully Landscaped Front & Backyard. Interlock Steps Lead You To The Double Door Entrance. 9 Ft. Ceiling W/ Crown Moldings. Newly Renovated Kitchen & Washrooms; Fully Finished Basement With In-Law Suite; Can Park Up To 6 Vehicles! (id:24801)
Property Details
| MLS® Number | N12457692 |
| Property Type | Single Family |
| Community Name | Oak Ridges Lake Wilcox |
| Amenities Near By | Park |
| Community Features | Community Centre |
| Features | Cul-de-sac, Ravine, Carpet Free |
| Parking Space Total | 6 |
Building
| Bathroom Total | 4 |
| Bedrooms Above Ground | 4 |
| Bedrooms Below Ground | 1 |
| Bedrooms Total | 5 |
| Appliances | Dishwasher, Dryer, Stove, Washer, Window Coverings, Refrigerator |
| Basement Development | Finished |
| Basement Type | N/a (finished) |
| Construction Style Attachment | Detached |
| Cooling Type | Central Air Conditioning |
| Exterior Finish | Brick |
| Fireplace Present | Yes |
| Flooring Type | Laminate, Hardwood, Ceramic |
| Foundation Type | Concrete |
| Half Bath Total | 1 |
| Heating Fuel | Natural Gas |
| Heating Type | Forced Air |
| Stories Total | 2 |
| Size Interior | 2,000 - 2,500 Ft2 |
| Type | House |
| Utility Water | Municipal Water |
Parking
| Attached Garage | |
| Garage |
Land
| Acreage | No |
| Fence Type | Fenced Yard |
| Land Amenities | Park |
| Sewer | Sanitary Sewer |
| Size Depth | 176 Ft |
| Size Frontage | 48 Ft ,6 In |
| Size Irregular | 48.5 X 176 Ft |
| Size Total Text | 48.5 X 176 Ft |
| Surface Water | Lake/pond |
Rooms
| Level | Type | Length | Width | Dimensions |
|---|---|---|---|---|
| Second Level | Primary Bedroom | 6.27 m | 4.55 m | 6.27 m x 4.55 m |
| Second Level | Bedroom 2 | 2.87 m | 2.72 m | 2.87 m x 2.72 m |
| Second Level | Bedroom 3 | 4.39 m | 3.1 m | 4.39 m x 3.1 m |
| Second Level | Bedroom 4 | 3.71 m | 3.94 m | 3.71 m x 3.94 m |
| Basement | Bedroom 5 | 4.72 m | 2.87 m | 4.72 m x 2.87 m |
| Basement | Recreational, Games Room | 9.41 m | 3.52 m | 9.41 m x 3.52 m |
| Main Level | Living Room | 6.15 m | 3 m | 6.15 m x 3 m |
| Main Level | Dining Room | 6.15 m | 3 m | 6.15 m x 3 m |
| Main Level | Family Room | 4.42 m | 3 m | 4.42 m x 3 m |
| Main Level | Kitchen | 2.44 m | 2.92 m | 2.44 m x 2.92 m |
| Main Level | Eating Area | 3.71 m | 4.61 m | 3.71 m x 4.61 m |
Contact Us
Contact us for more information
Jennifer Han
Salesperson
Aimhome Realty Inc.
(416) 490-0880
(416) 490-8850
www.aimhomerealty.ca/


