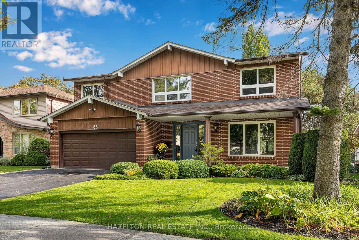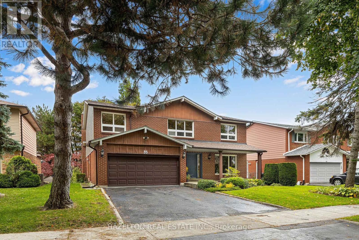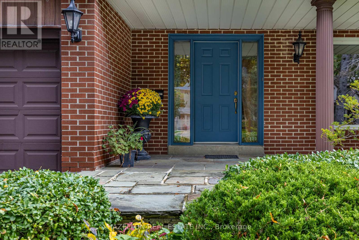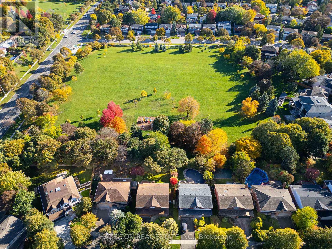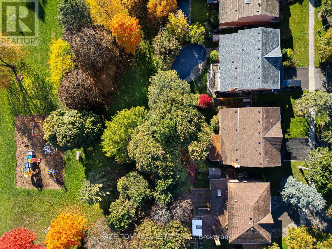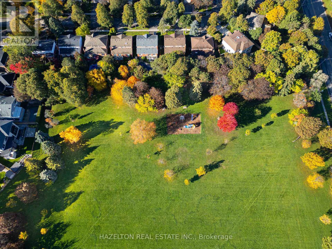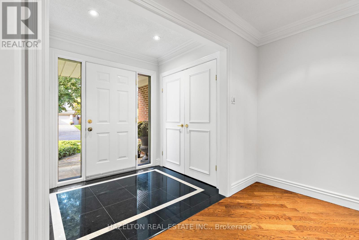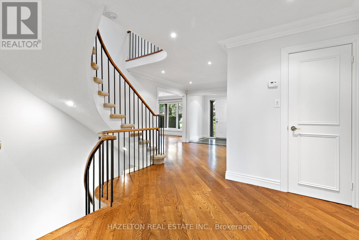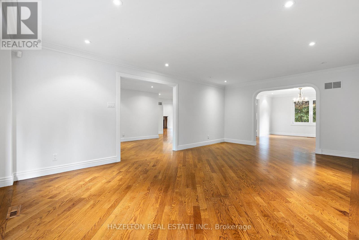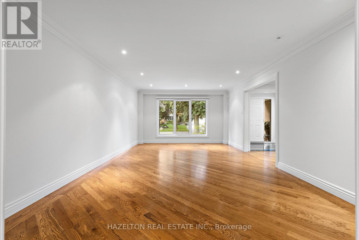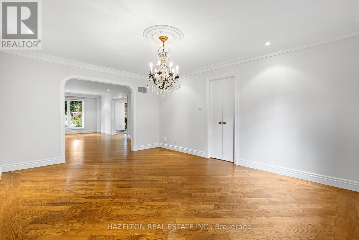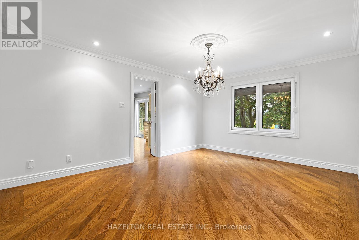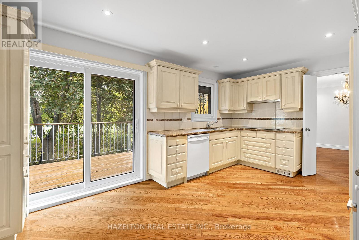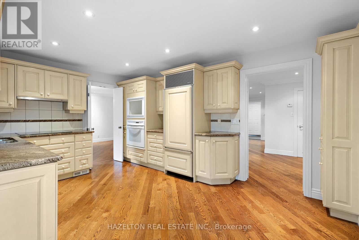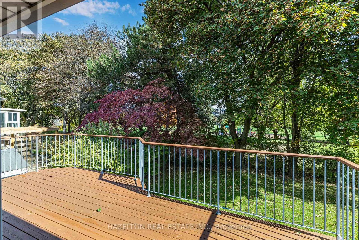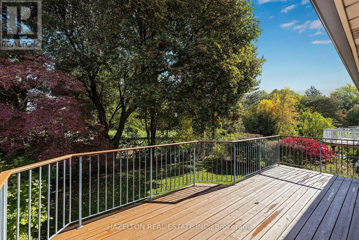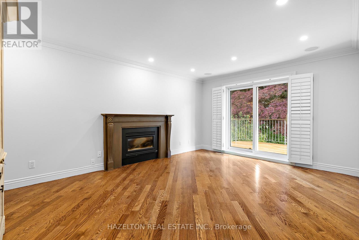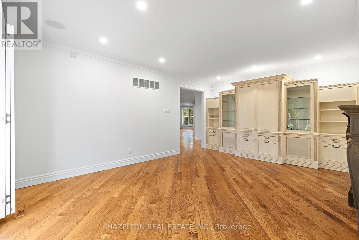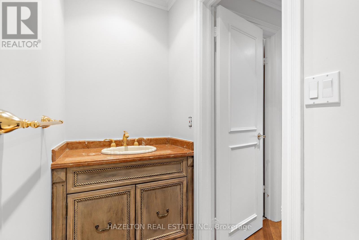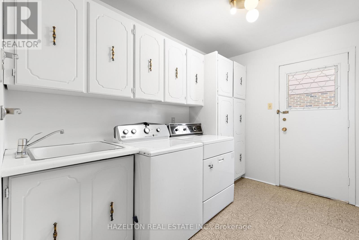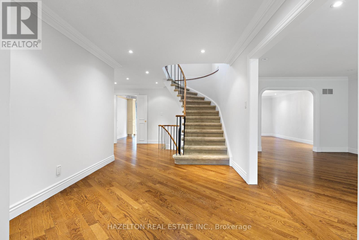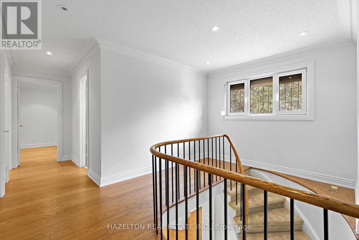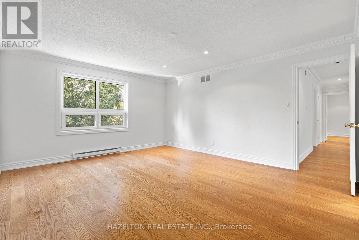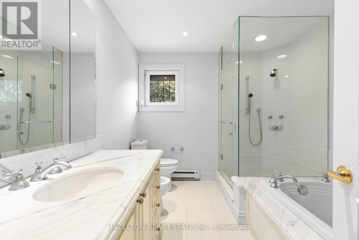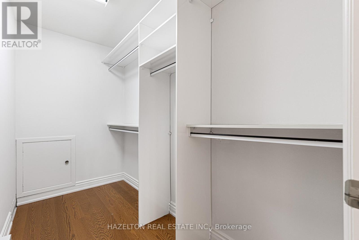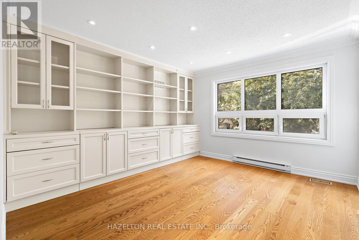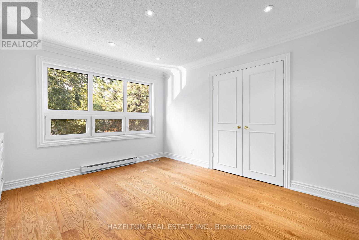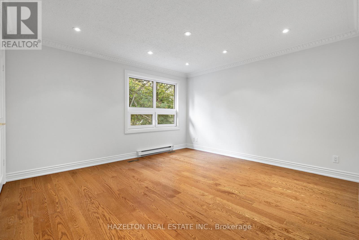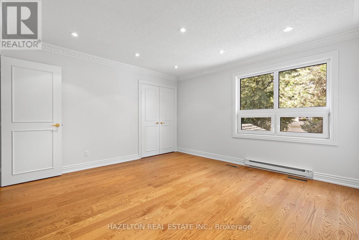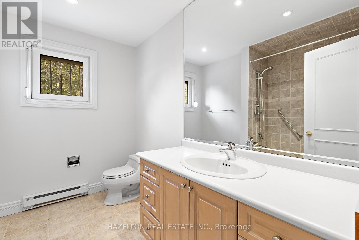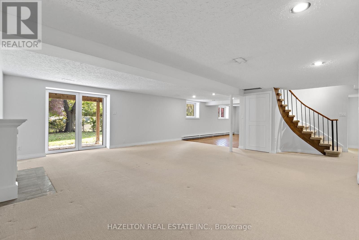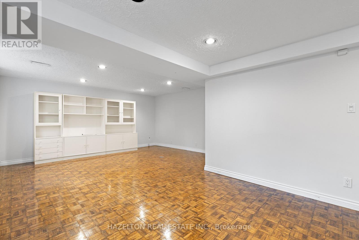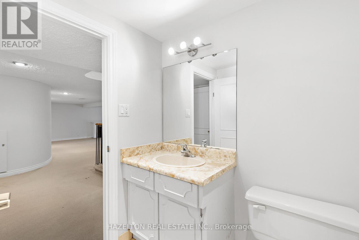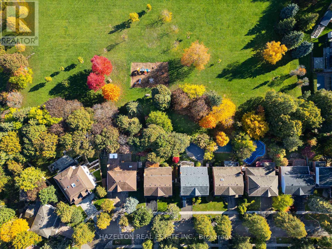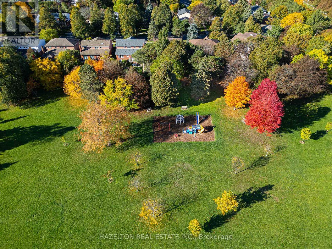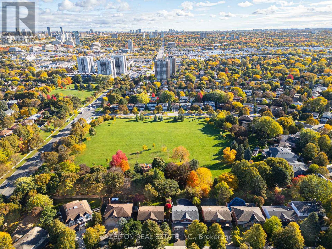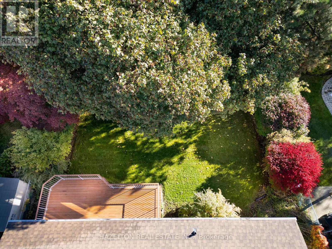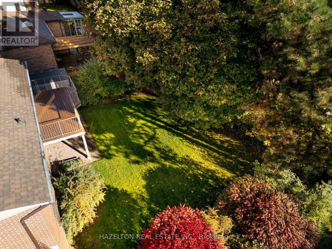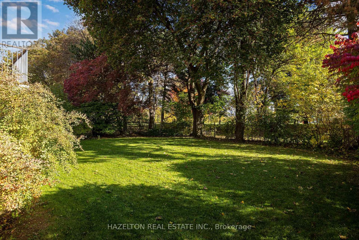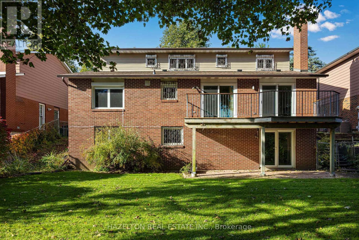83 Ames Circle Toronto, Ontario M3B 3C2
4 Bedroom
4 Bathroom
2,000 - 2,500 ft2
Fireplace
Central Air Conditioning
Forced Air
$2,199,999
First time on the market since 1973, don't miss this rare opportunity. One of the few homes that backs onto Ames Park on this quiet street. Beautifully treed, surrounded by your own private oasis. Perfect for young families looking for superb school districts; Denlow, Winfields and York Mills. This home has been lovingly maintained over the years and is move in ready or build your dream home on this rare 60" lot. Sold in as is where is condition. (id:24801)
Open House
This property has open houses!
November
1
Saturday
Starts at:
2:00 pm
Ends at:4:00 pm
November
2
Sunday
Starts at:
2:00 pm
Ends at:4:00 pm
Property Details
| MLS® Number | C12482940 |
| Property Type | Single Family |
| Community Name | Banbury-Don Mills |
| Equipment Type | Water Heater |
| Parking Space Total | 4 |
| Rental Equipment Type | Water Heater |
Building
| Bathroom Total | 4 |
| Bedrooms Above Ground | 4 |
| Bedrooms Total | 4 |
| Basement Development | Finished |
| Basement Features | Walk Out |
| Basement Type | N/a (finished) |
| Construction Style Attachment | Detached |
| Cooling Type | Central Air Conditioning |
| Exterior Finish | Brick |
| Fireplace Present | Yes |
| Flooring Type | Hardwood, Carpeted, Concrete, Vinyl |
| Foundation Type | Concrete |
| Half Bath Total | 1 |
| Heating Fuel | Natural Gas |
| Heating Type | Forced Air |
| Stories Total | 2 |
| Size Interior | 2,000 - 2,500 Ft2 |
| Type | House |
| Utility Water | Municipal Water |
Parking
| Garage |
Land
| Acreage | No |
| Sewer | Sanitary Sewer |
| Size Depth | 120 Ft |
| Size Frontage | 60 Ft |
| Size Irregular | 60 X 120 Ft |
| Size Total Text | 60 X 120 Ft |
Rooms
| Level | Type | Length | Width | Dimensions |
|---|---|---|---|---|
| Second Level | Bedroom 4 | 3 m | 4.2 m | 3 m x 4.2 m |
| Second Level | Primary Bedroom | 4.2 m | 5 m | 4.2 m x 5 m |
| Second Level | Bedroom 2 | 3.6 m | 3.9 m | 3.6 m x 3.9 m |
| Second Level | Bedroom 3 | 4.1 m | 3.9 m | 4.1 m x 3.9 m |
| Basement | Recreational, Games Room | 6.5 m | 6.5 m | 6.5 m x 6.5 m |
| Basement | Workshop | 3.9 m | 3.3 m | 3.9 m x 3.3 m |
| Basement | Utility Room | 2.9 m | 3.3 m | 2.9 m x 3.3 m |
| Main Level | Living Room | 4.1 m | 6.7 m | 4.1 m x 6.7 m |
| Main Level | Dining Room | 3.8 m | 4.8 m | 3.8 m x 4.8 m |
| Main Level | Kitchen | 4.8 m | 3.5 m | 4.8 m x 3.5 m |
| Main Level | Eating Area | 4.8 m | 3.5 m | 4.8 m x 3.5 m |
| Main Level | Family Room | 3.7 m | 5.4 m | 3.7 m x 5.4 m |
| Main Level | Laundry Room | 3.7 m | 2.1 m | 3.7 m x 2.1 m |
Contact Us
Contact us for more information
Julie Han
Broker
(647) 284-6001
Hazelton Real Estate Inc.
158 Davenport Rd 2nd Flr
Toronto, Ontario M5R 1J2
158 Davenport Rd 2nd Flr
Toronto, Ontario M5R 1J2
(416) 924-3779
(647) 351-4370


