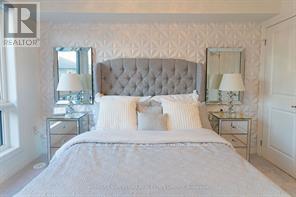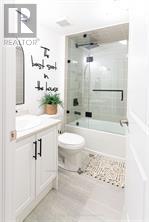83 - 9460 The Gore Road Brampton, Ontario L6P 2G7
$2,800 Monthly
Looking for a stylish and contemporary 2-bedroom home with premium upgrades? This bright and beautiful property in the sought-after Castlemore community (Gore/Cottrelle area) is ready for you to call home! This spacious 2-storey home features an open-concept layout with hardwood flooring throughout the main areas, a modern kitchen complete with a sleek backsplash and ample cabinet space. You'll also enjoy the upgraded marble fireplace with a TV mantle for a touch of luxury. The upgraded blinds and private balcony offer the perfect space to relax and enjoy fresh air, while large windows flood the home with natural light. Upstairs, you'll find two generously sized bedrooms, including a primary bedroom with a walk-in closet and stylish wall accent panels. The second floor also features an upgraded four-piece washroom with a glass shower door and the convenience of an upstairs laundry area to make chores a breeze. One outdoor surface parking spot is located right outside the unit for easy access.This home is situated in a quiet, family-friendly neighbourhood close to schools, Costco, Walmart, grocery stores, and major highways, making it an excellent location for any lifestyle. Please note, there is no garage with this unit. Don't miss the opportunity to make this modern and move-in-ready home yours book your viewing today! **** EXTRAS **** Tenant Responsible For 100% Of Utilities. (id:24801)
Property Details
| MLS® Number | W11947125 |
| Property Type | Single Family |
| Community Name | Bram East |
| Amenities Near By | Park, Public Transit, Schools |
| Community Features | Pet Restrictions, Community Centre |
| Features | Balcony |
| Parking Space Total | 1 |
Building
| Bathroom Total | 2 |
| Bedrooms Above Ground | 2 |
| Bedrooms Total | 2 |
| Amenities | Visitor Parking |
| Appliances | Dishwasher, Dryer, Microwave, Refrigerator, Stove, Washer |
| Cooling Type | Central Air Conditioning |
| Exterior Finish | Brick |
| Fireplace Present | Yes |
| Flooring Type | Hardwood |
| Half Bath Total | 1 |
| Heating Fuel | Natural Gas |
| Heating Type | Forced Air |
| Stories Total | 2 |
| Size Interior | 1,000 - 1,199 Ft2 |
| Type | Row / Townhouse |
Parking
| Garage |
Land
| Acreage | No |
| Land Amenities | Park, Public Transit, Schools |
Rooms
| Level | Type | Length | Width | Dimensions |
|---|---|---|---|---|
| Main Level | Living Room | 12 m | 15 m | 12 m x 15 m |
| Main Level | Dining Room | 12 m | 15 m | 12 m x 15 m |
| Upper Level | Primary Bedroom | 12 m | 9 m | 12 m x 9 m |
| Upper Level | Bedroom 2 | 11 m | 11 m | 11 m x 11 m |
https://www.realtor.ca/real-estate/27857943/83-9460-the-gore-road-brampton-bram-east-bram-east
Contact Us
Contact us for more information
Anita Kumari
Broker
www.anitakumari.com/
www.facebook.com/anitakumarirealestate
102-23 Westmore Drive
Toronto, Ontario M9V 3Y7
(416) 740-4000
(416) 740-8314


































