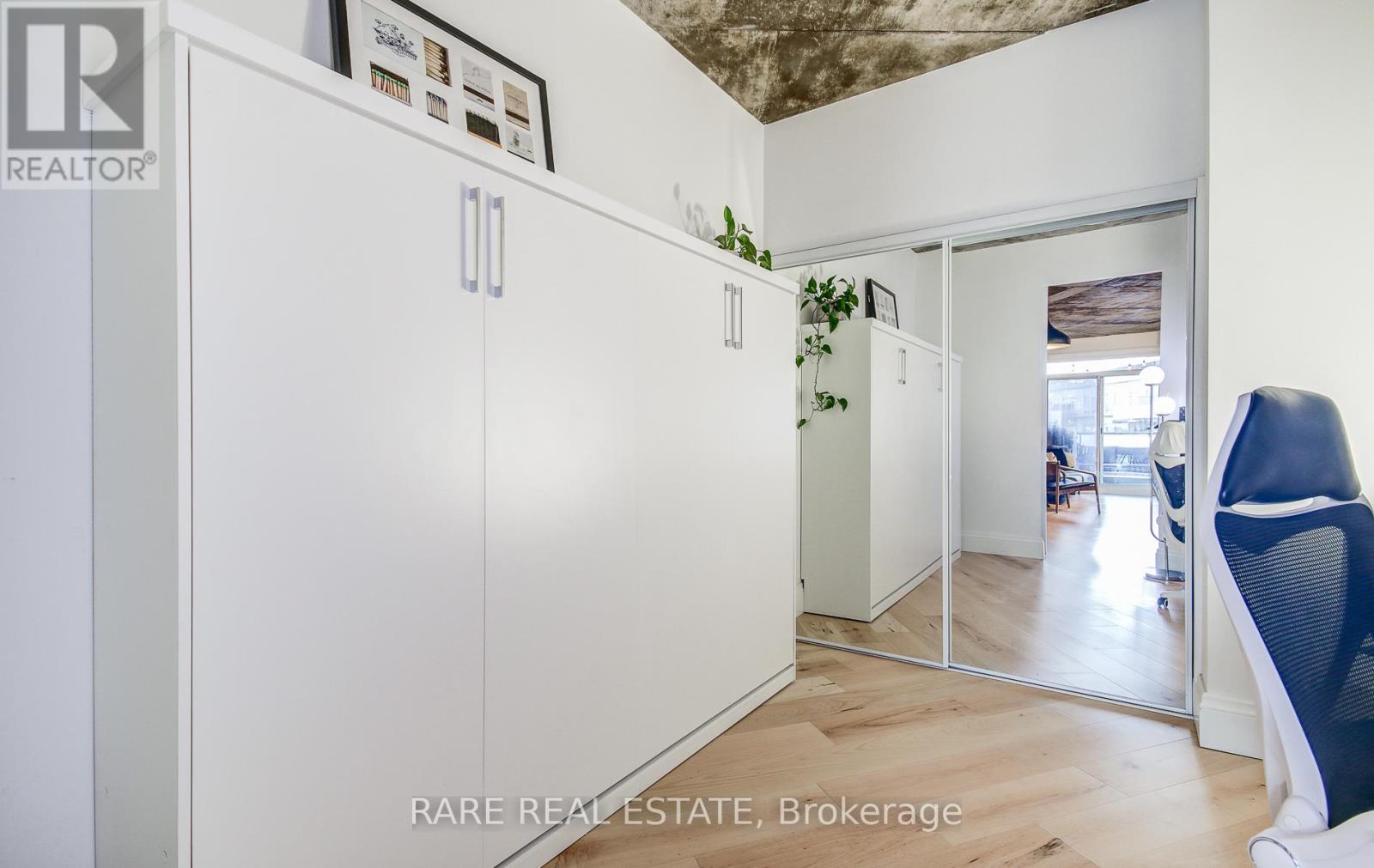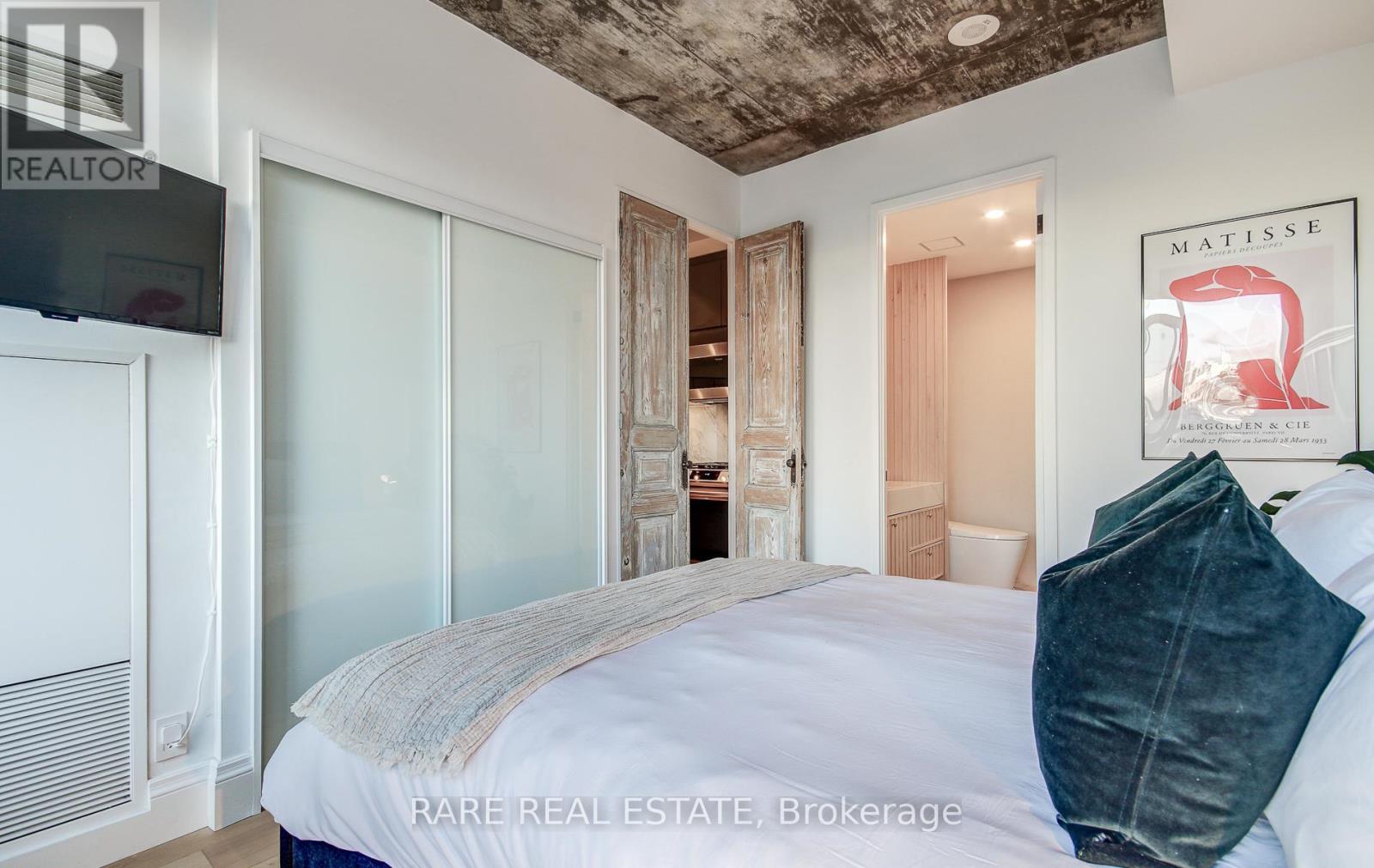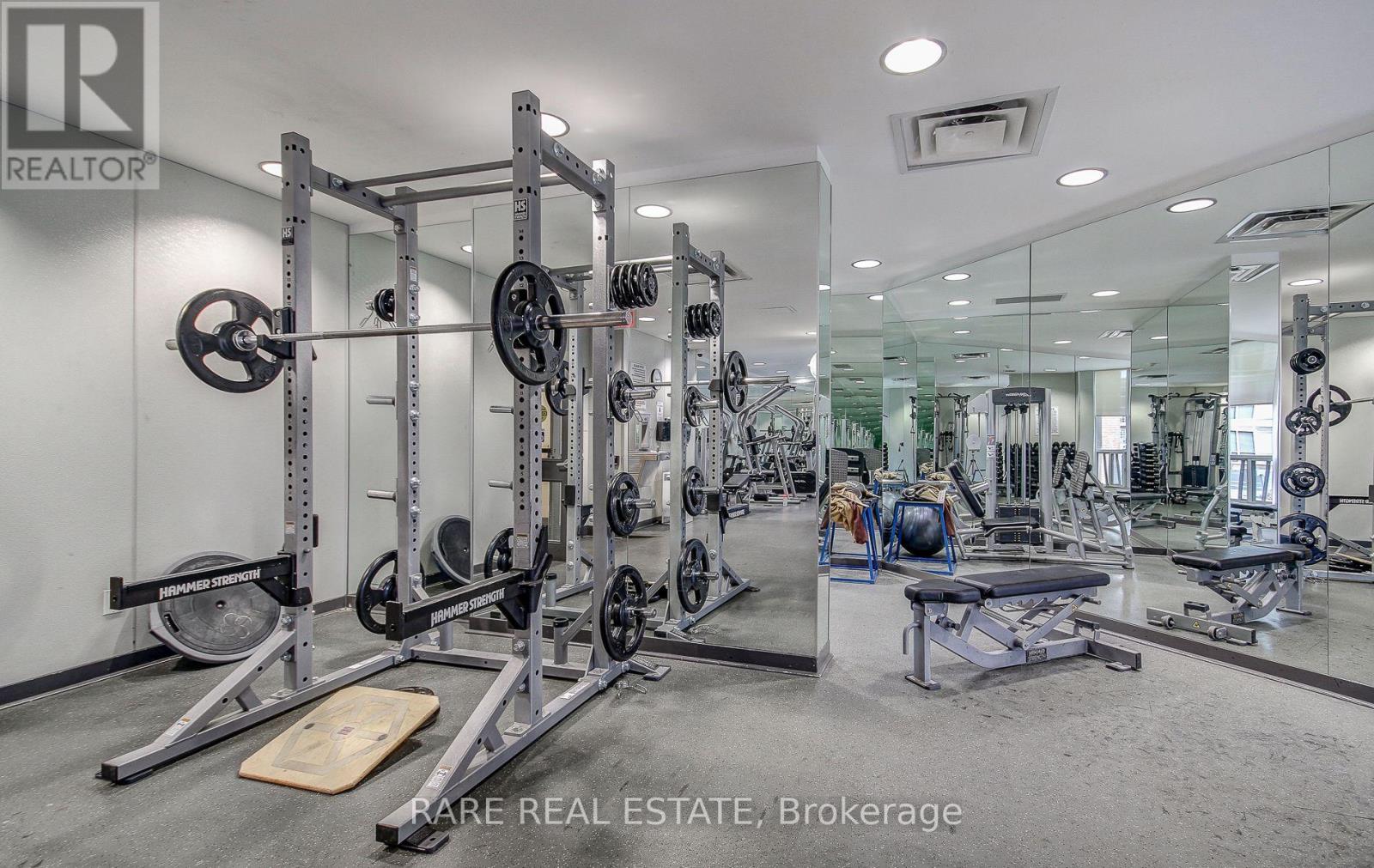829 - 1 Shaw Street Toronto, Ontario M6K 0A1
$699,999Maintenance, Heat, Common Area Maintenance, Insurance, Water, Parking
$631.60 Monthly
Maintenance, Heat, Common Area Maintenance, Insurance, Water, Parking
$631.60 MonthlyRenovated with style (and $120K in upgrades), this stunning two-bedroom, two-bathroom condo is the perfect blend of luxury and convenience. With a functional layout, high-end finishes, and unique touches, this turnkey unit offers unobstructed CN Tower views, parking, and a locker. Make sure to ask your Realtor for the list of upgrades!The private primary bedroom features ample closet space and a chic ensuite bathroom (with a tankless bidet) for added luxury. The secondary bedroom, located on the opposite side of the condo, includes a large closet and is adjacent to a second 3-piece bath, effectively functioning as an ensuite.Designed for entertaining, the built-in bench was designed for a removable dining table and chairs, to optimize the open living space, seamlessly integrating with the kitchen and walkout to a balcony with stunning east-facing city views. Chefs will appreciate the entire kitchen and what it has to offer, but more importantly, the LARGE appliances, gas range and BBQ hook-up, while the custom waterfall island offers additional storage and counter space. This unit also boasts a proper entryway with a closet for all your coats, shoes, and extra storage. Building amenities include 24-hour concierge, bike storage, rooftop terrace with stunning Toronto skyline views, gym, and party/meeting room.Convenience is key at 1 Shaw, with groceries across the street and easy access to Liberty Village, Ossington, Queen West, Trinity Bellwoods, Stanley Park, and King West. Transit is a breeze with King and Queen streetcars just steps away.Come see for yourself and make this beautiful condo your new home! **** EXTRAS **** All items in condo are available for purchase or to negotiate with price (i.e TV (hardwired), Murphy Bed, Balcony Furniture and BBQ ) (id:24801)
Property Details
| MLS® Number | C11934728 |
| Property Type | Single Family |
| Community Name | Niagara |
| Amenities Near By | Park, Public Transit |
| Community Features | Pet Restrictions |
| Features | Balcony, In Suite Laundry |
| Parking Space Total | 1 |
| View Type | View, City View |
Building
| Bathroom Total | 2 |
| Bedrooms Above Ground | 2 |
| Bedrooms Total | 2 |
| Amenities | Security/concierge, Exercise Centre, Party Room, Visitor Parking, Storage - Locker |
| Cooling Type | Central Air Conditioning |
| Exterior Finish | Brick |
| Flooring Type | Hardwood |
| Heating Fuel | Natural Gas |
| Heating Type | Forced Air |
| Size Interior | 700 - 799 Ft2 |
| Type | Apartment |
Parking
| Underground |
Land
| Acreage | No |
| Land Amenities | Park, Public Transit |
Rooms
| Level | Type | Length | Width | Dimensions |
|---|---|---|---|---|
| Main Level | Living Room | Measurements not available | ||
| Main Level | Dining Room | Measurements not available | ||
| Main Level | Kitchen | Measurements not available | ||
| Main Level | Bedroom | Measurements not available | ||
| Main Level | Bathroom | Measurements not available | ||
| Main Level | Bedroom 2 | Measurements not available | ||
| Main Level | Bathroom | Measurements not available |
https://www.realtor.ca/real-estate/27828255/829-1-shaw-street-toronto-niagara-niagara
Contact Us
Contact us for more information
Corinne Marks
Salesperson
(416) 878-7246
www.corinnemarks.com/
business.facebook.com/corinnemarksrealty/?ref=your_pages
www.linkedin.com/in/corinne-marks-36bb5966/
613 King St West
Toronto, Ontario M5V 1M5
(416) 233-2071
Brett William Starke
Salesperson
(416) 233-2071
www.thestarkegroup.com/
www.facebook.com/starkerealestate/
twitter.com/thebrettstarke
ca.linkedin.com/in/brett-starke-8403451b
613 King St West
Toronto, Ontario M5V 1M5
(416) 233-2071


































