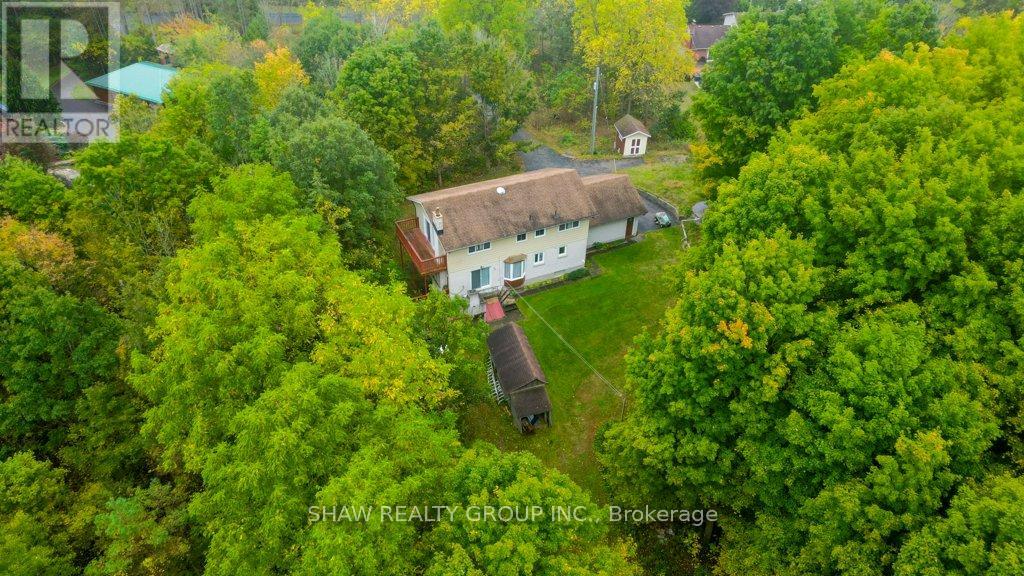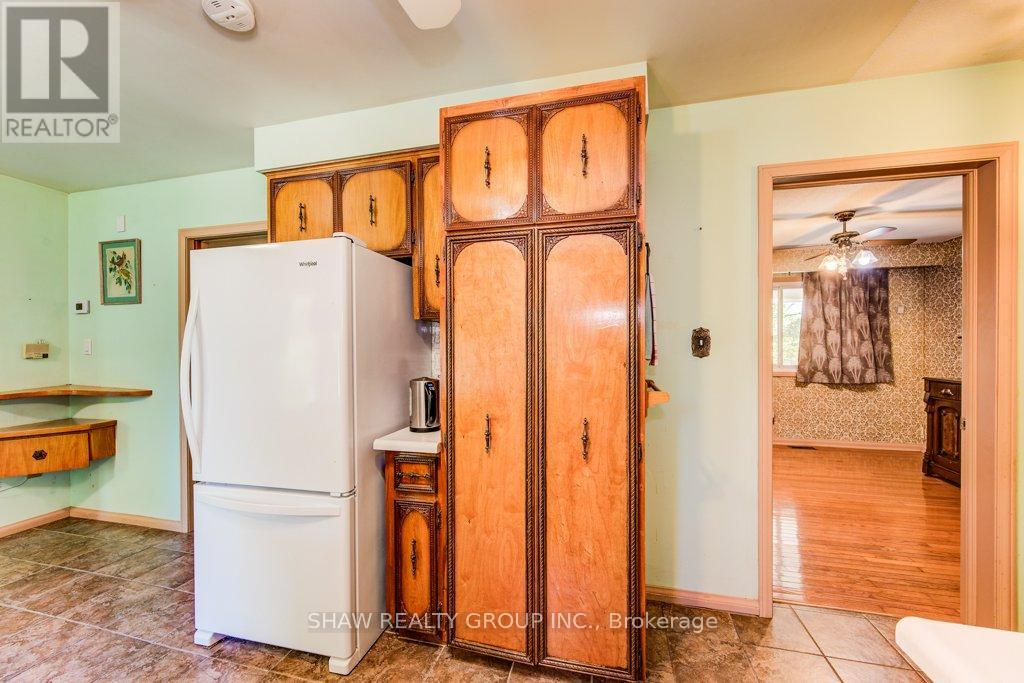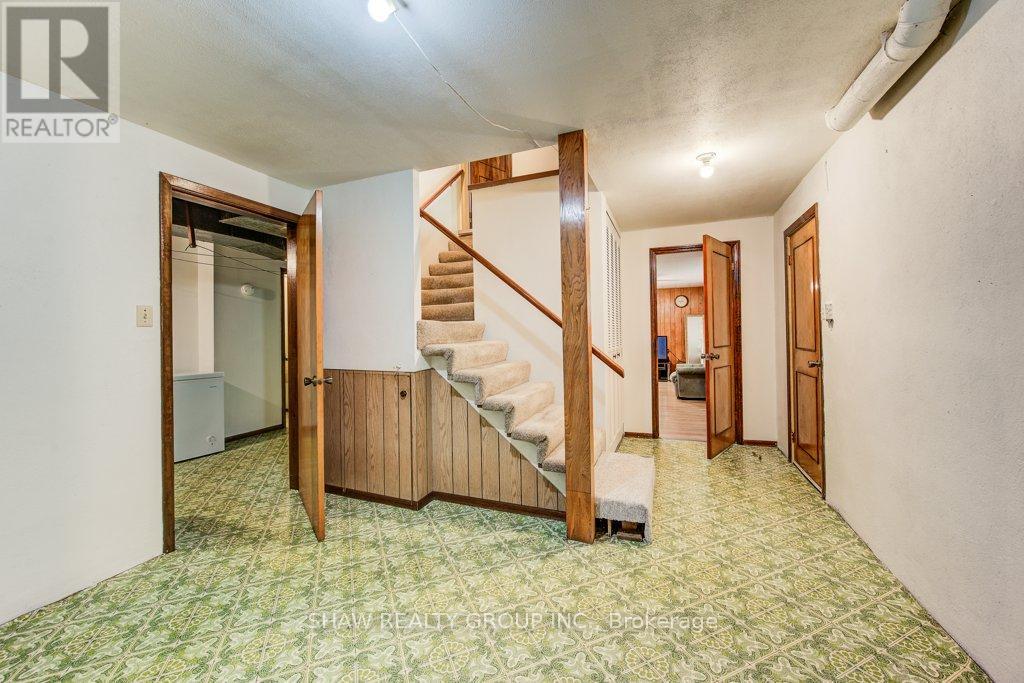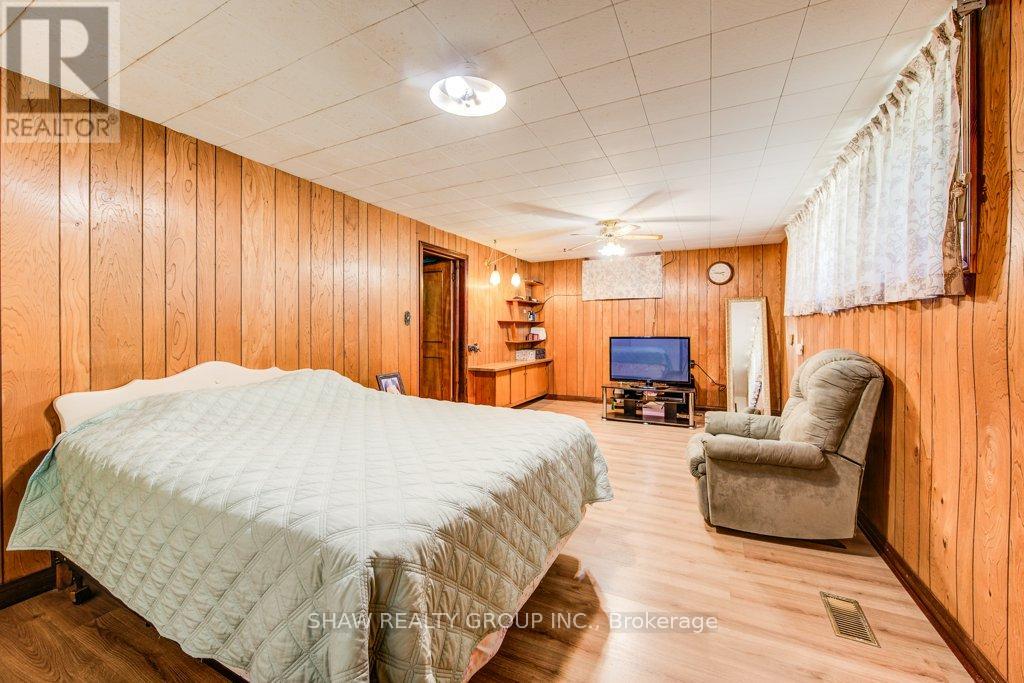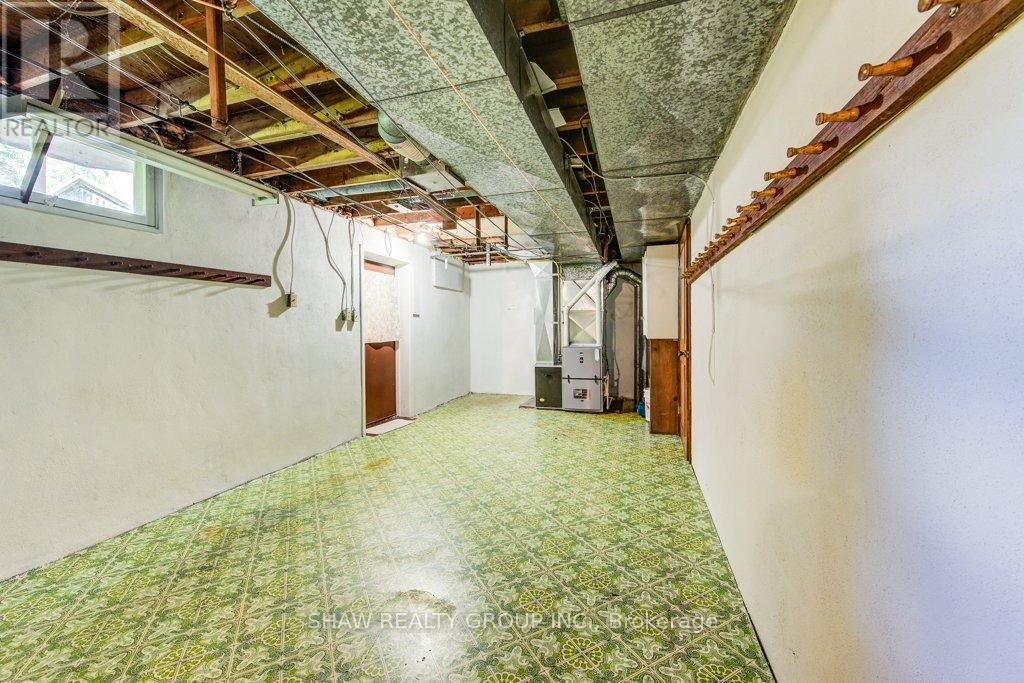827517 Township Road Blandford-Blenheim, Ontario N0J 1G0
$1,250,000
Welcome to your dream retreat! This spacious 4-bedroom, 3-bathroom home is nestled on a stunning wooded lot, offering privacy and tranquility in a picturesque natural setting. The top things thatll make you want to book a showing include: 1) OFFERS ANYTIME: No waiting for an offer presentation day. Offers can be sent anytime. 2) LOTS OF LAND: Enjoy over 17 acres of land zoned A1 3) LOCATION: Perfectly located between Cambridge/Kitchener, Brantford and Woodstock/London. It takes less than 15 minutes to get to Cambridge/Kitchener and less than 20 minutes to Brantford. Just a 10 minute drive to the 401 and head 4) QUIET LIVING: Enjoy peace and quiet on this beautiful setback property 5) INTERIOR FEATURES AND POTENTIAL: The main floor features a large, bright kitchen with plenty of counter space. Each of the four well-sized bedrooms offers plenty of natural light, making them ideal for restful retreats, home offices, or guest accommodations. The walkout basement adds additional living space with endless possibilities. Whether you're looking to create your own private oasis, explore outdoor adventures on your expansive land, or simply enjoy the beauty of the treed surroundings, this home offers endless possibilities. Don't miss the chance to turn this unique property into your ideal escape! **** EXTRAS **** Lawn Mower, Snow Blower (id:24801)
Property Details
| MLS® Number | X9384980 |
| Property Type | Single Family |
| Community Name | Drumbo |
| Features | Irregular Lot Size |
| Parking Space Total | 12 |
Building
| Bathroom Total | 4 |
| Bedrooms Above Ground | 4 |
| Bedrooms Total | 4 |
| Appliances | Dryer, Garage Door Opener, Refrigerator, Stove, Washer |
| Basement Development | Partially Finished |
| Basement Type | Full (partially Finished) |
| Construction Style Attachment | Detached |
| Cooling Type | Window Air Conditioner |
| Exterior Finish | Vinyl Siding, Brick |
| Foundation Type | Poured Concrete |
| Half Bath Total | 1 |
| Heating Fuel | Natural Gas |
| Heating Type | Forced Air |
| Stories Total | 2 |
| Size Interior | 2,000 - 2,500 Ft2 |
| Type | House |
Parking
| Attached Garage |
Land
| Acreage | Yes |
| Sewer | Septic System |
| Size Depth | 915 Ft |
| Size Frontage | 513 Ft |
| Size Irregular | 513 X 915 Ft |
| Size Total Text | 513 X 915 Ft|10 - 24.99 Acres |
| Zoning Description | A1 |
Rooms
| Level | Type | Length | Width | Dimensions |
|---|---|---|---|---|
| Second Level | Primary Bedroom | 3.48 m | 5.21 m | 3.48 m x 5.21 m |
| Second Level | Bathroom | 2.44 m | 1.5 m | 2.44 m x 1.5 m |
| Second Level | Bathroom | 2.46 m | 1.5 m | 2.46 m x 1.5 m |
| Second Level | Bedroom | 3.71 m | 5.21 m | 3.71 m x 5.21 m |
| Second Level | Bedroom | 3.48 m | 3.53 m | 3.48 m x 3.53 m |
| Second Level | Bedroom | 2.97 m | 3.07 m | 2.97 m x 3.07 m |
| Basement | Bathroom | 1.17 m | 2.39 m | 1.17 m x 2.39 m |
| Main Level | Bathroom | 1.68 m | 0.86 m | 1.68 m x 0.86 m |
| Main Level | Den | 3.58 m | 2.95 m | 3.58 m x 2.95 m |
| Main Level | Dining Room | 3.33 m | 4.27 m | 3.33 m x 4.27 m |
| Main Level | Kitchen | 3.96 m | 4.93 m | 3.96 m x 4.93 m |
| Main Level | Living Room | 3.58 m | 3.51 m | 3.58 m x 3.51 m |
https://www.realtor.ca/real-estate/27511433/827517-township-road-blandford-blenheim-drumbo-drumbo
Contact Us
Contact us for more information
Shaw Hasyj
Salesperson
135 George St N Unit 201b
Cambridge, Ontario N1S 5C3
(800) 764-8138
www.shawrealtygroup.com/




