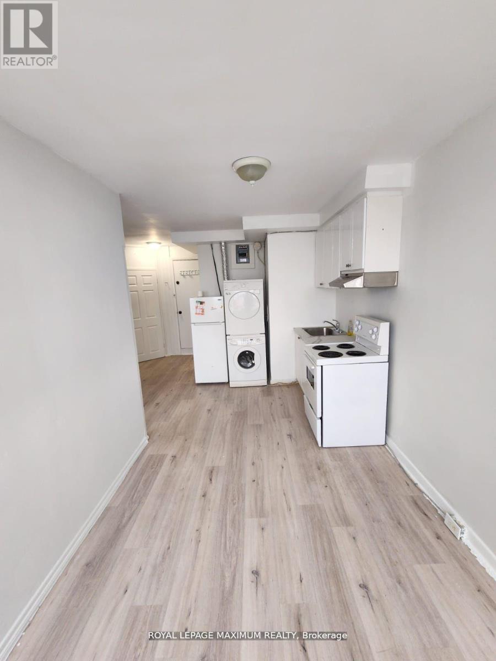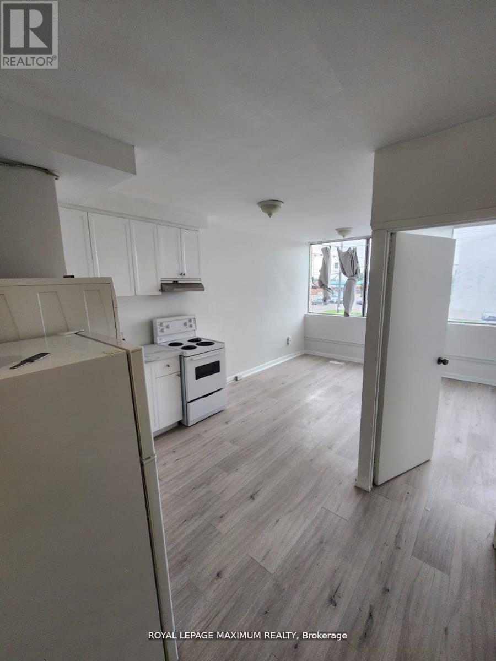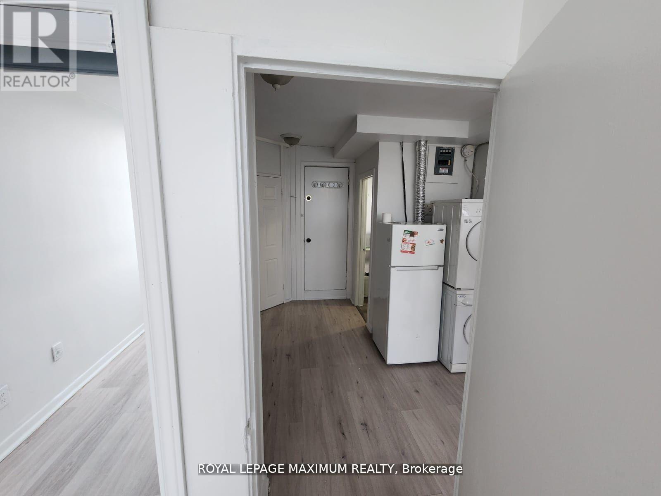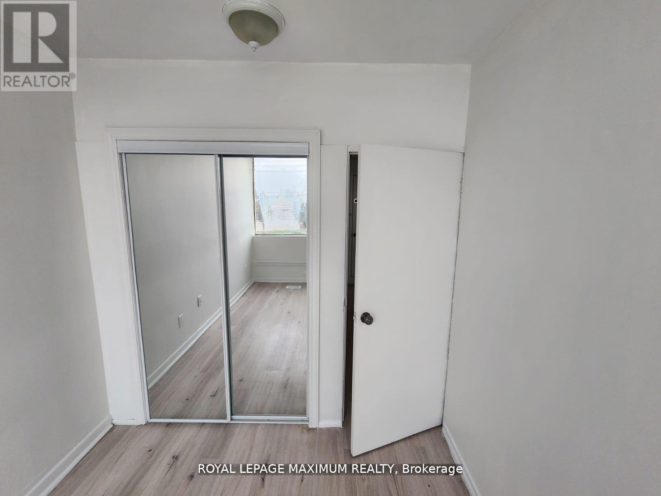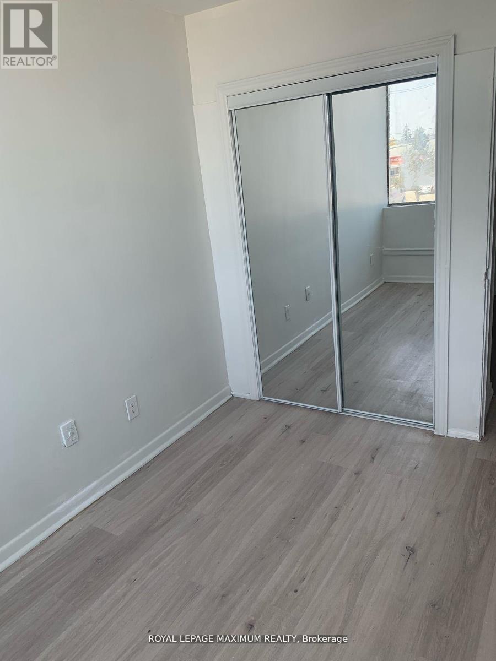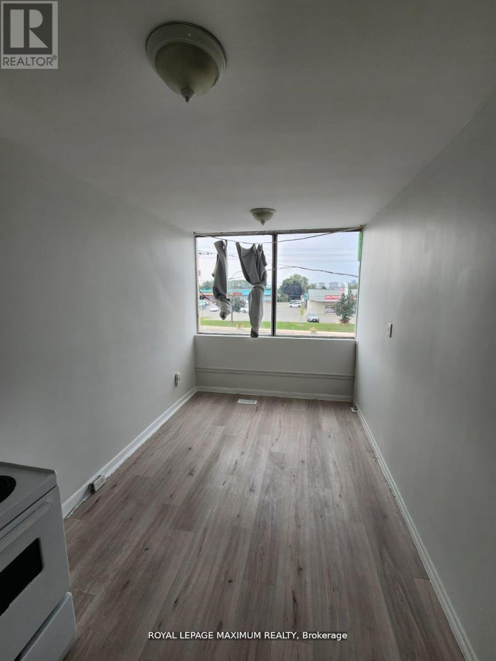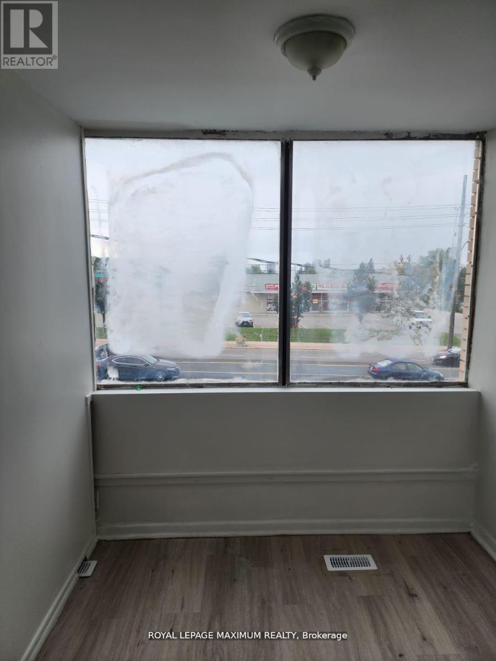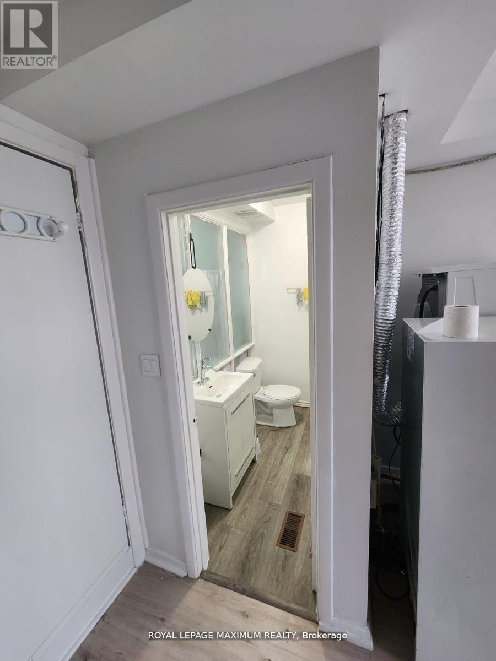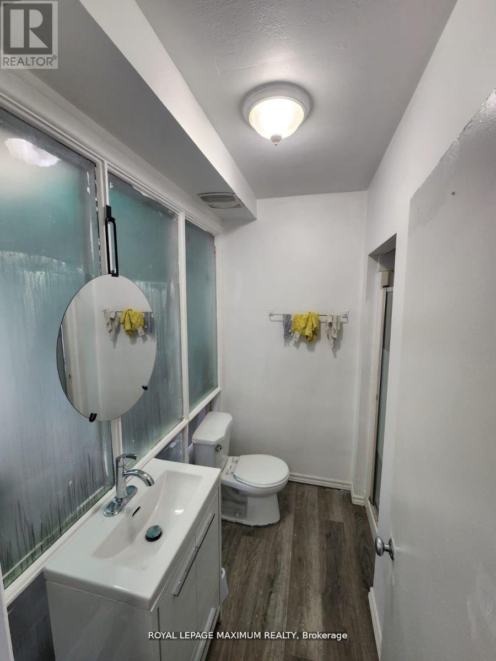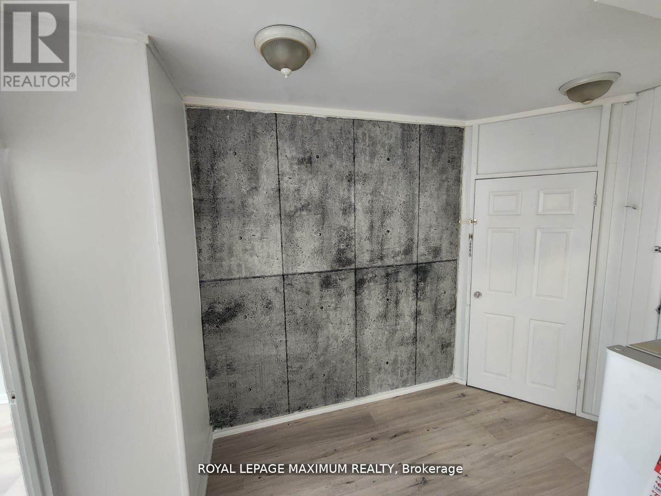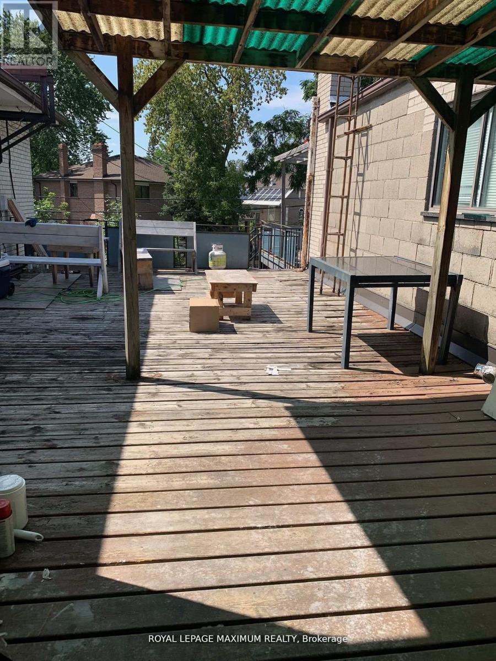827 Albion Road Toronto, Ontario M9V 1H2
1 Bedroom
1 Bathroom
500 - 599 ft2
$1,300 Monthly
This Sun-filled Apt Includes A New Kitchen (Cabinets & Countertop). The Kitchen Is Part Of An Open Concept That Over Looks Family Room Which Features New Laminate Floors And Has Direct Access To A Covered Rooftop Balcony. It Also Includes Ensuite Laundry, Large Windows, New Glass Closet Doors, And A Fresh Coat Of Paint. Also Conveniently Located Steps To Public Transportation And Across From A Plaza With Sobey's, Shoppers Drug Mart, Restaurants, And More. (id:24801)
Property Details
| MLS® Number | W12450048 |
| Property Type | Single Family |
| Community Name | Thistletown-Beaumonde Heights |
| Community Features | Pet Restrictions |
| Parking Space Total | 1 |
Building
| Bathroom Total | 1 |
| Bedrooms Above Ground | 1 |
| Bedrooms Total | 1 |
| Appliances | Stove, Refrigerator |
| Exterior Finish | Brick |
| Flooring Type | Laminate |
| Size Interior | 500 - 599 Ft2 |
| Type | Apartment |
Parking
| No Garage |
Land
| Acreage | No |
Rooms
| Level | Type | Length | Width | Dimensions |
|---|---|---|---|---|
| Second Level | Kitchen | Measurements not available | ||
| Second Level | Eating Area | Measurements not available | ||
| Second Level | Family Room | Measurements not available | ||
| Other | Bedroom | Measurements not available |
Contact Us
Contact us for more information
David Bertolo
Salesperson
Royal LePage Maximum Realty
7694 Islington Avenue, 2nd Floor
Vaughan, Ontario L4L 1W3
7694 Islington Avenue, 2nd Floor
Vaughan, Ontario L4L 1W3
(416) 324-2626
(905) 856-9030
www.royallepagemaximum.ca


