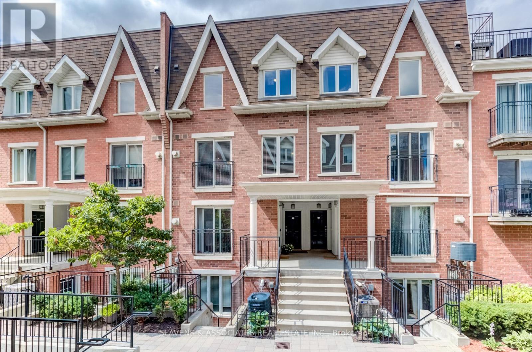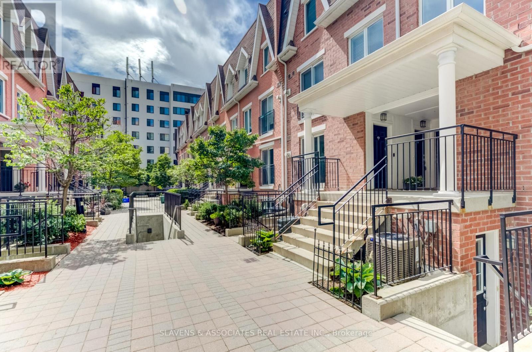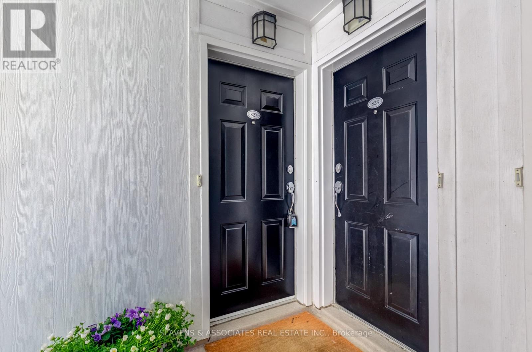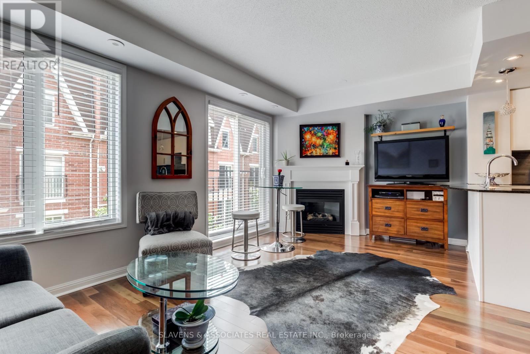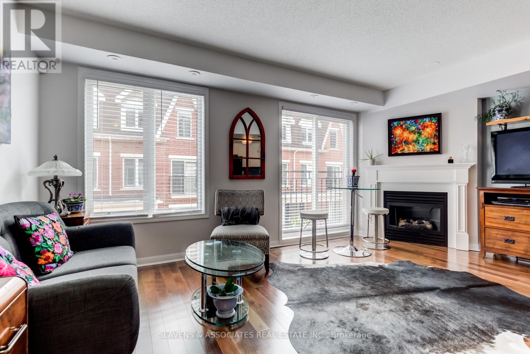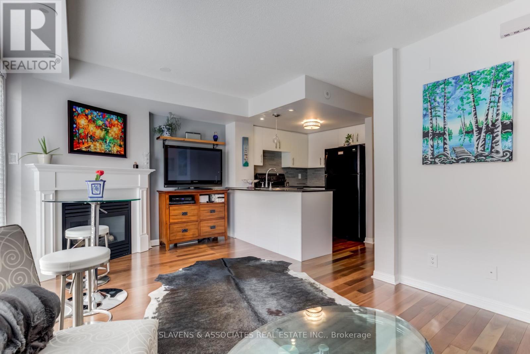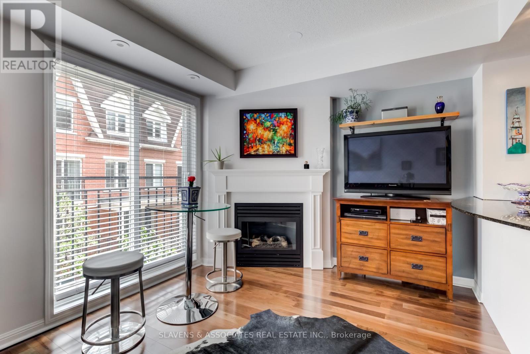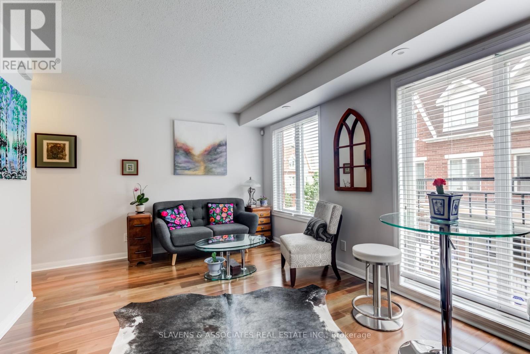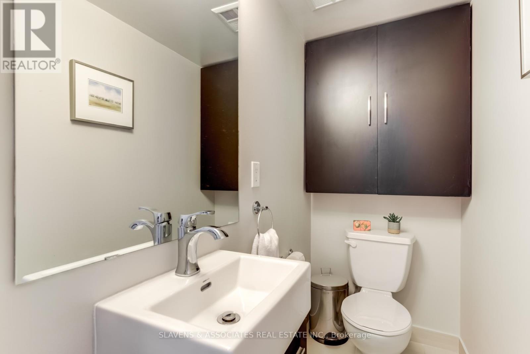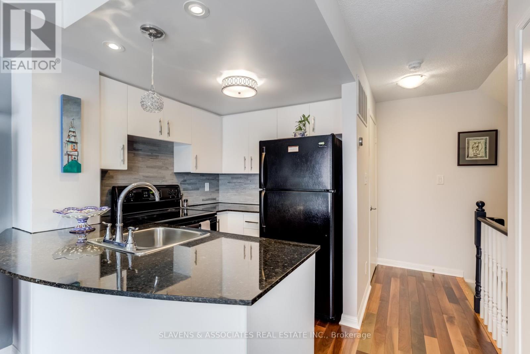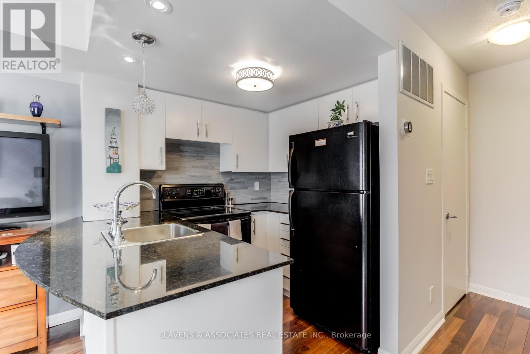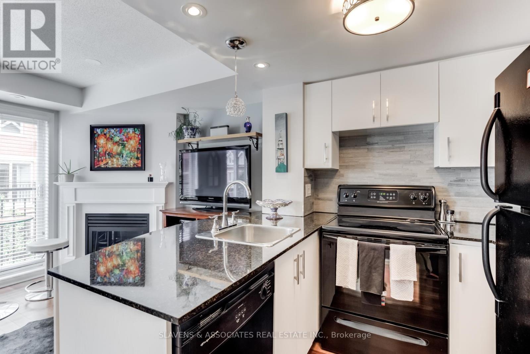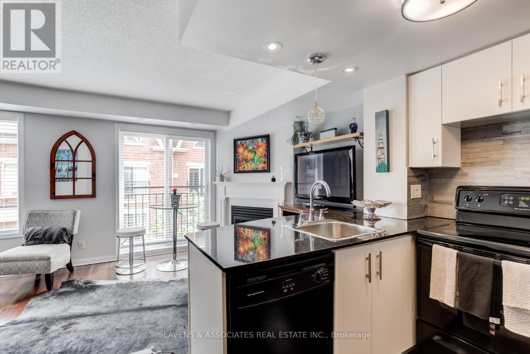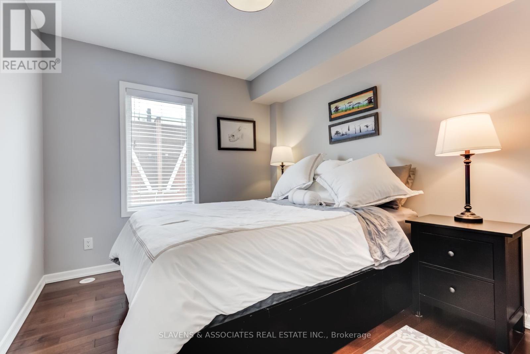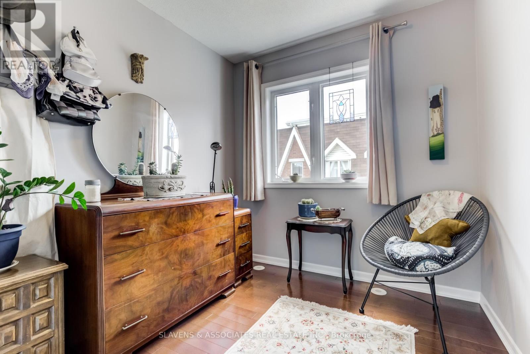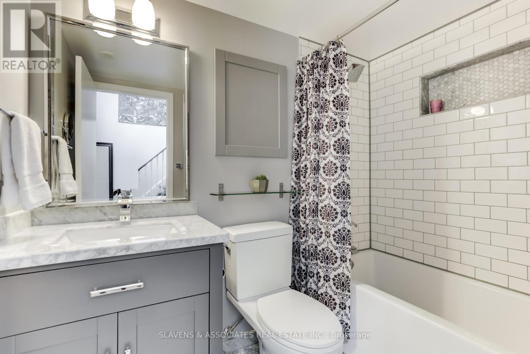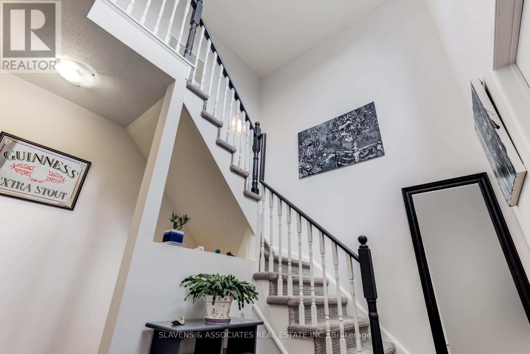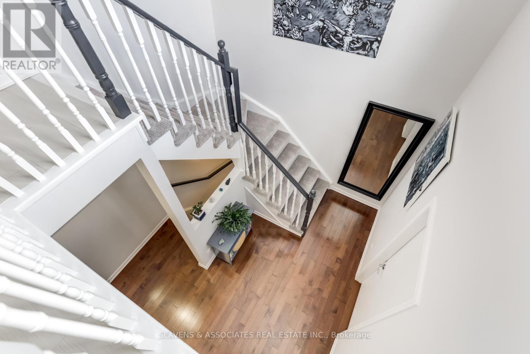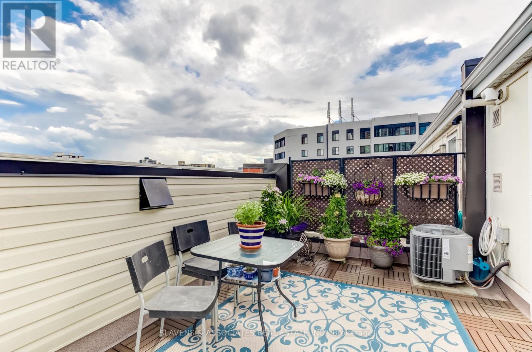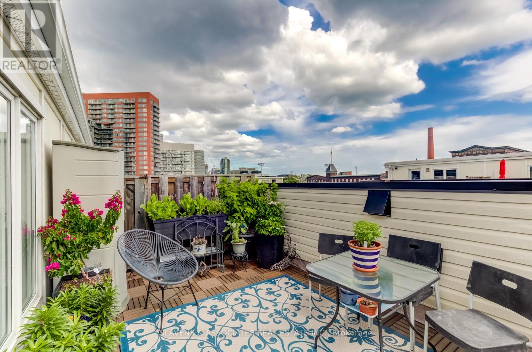#827 -12 Laidlaw St Toronto, Ontario M6K 1X2
$3,525 Monthly
Stunning Stacked Townhouse In Trendy King West. Spacious Sunfilled South Exposure 2 Bedroom Plus Open Concept Den. Upgraded Finishes Incl. Hardwood Throughout & Stone Tops. Spacious Layout, Relax By The Fireplace Or Stretch Out On The Rooftop Terrace - Ideal For Entertaining Or A Quiet Bbq. Fully-Stocked Upgraded Kitchen With White Cabinetry And Granite Tops. Enjoy The Shops & Resto's That Line Queen St. Includes 1 Parking & 1 Locker. Tenant Pay Gas & Hydro. **** EXTRAS **** Fridge, Stove, Dishwasher, Washer/Dryer, Light Fixtures, Window Coverings. The Following Can Be Included At No Additional Cost: Gas Bbq & Fire Pit. Storage Units In 2nd Bedroom Can Be Removed. (id:24801)
Property Details
| MLS® Number | W8261404 |
| Property Type | Single Family |
| Community Name | South Parkdale |
| Amenities Near By | Park, Public Transit, Schools |
| Parking Space Total | 1 |
Building
| Bathroom Total | 2 |
| Bedrooms Above Ground | 2 |
| Bedrooms Below Ground | 1 |
| Bedrooms Total | 3 |
| Amenities | Storage - Locker, Visitor Parking |
| Cooling Type | Central Air Conditioning |
| Exterior Finish | Brick |
| Fireplace Present | Yes |
| Heating Fuel | Natural Gas |
| Heating Type | Forced Air |
| Type | Row / Townhouse |
Parking
| Visitor Parking |
Land
| Acreage | No |
| Land Amenities | Park, Public Transit, Schools |
Rooms
| Level | Type | Length | Width | Dimensions |
|---|---|---|---|---|
| Second Level | Primary Bedroom | 3.13 m | 2.81 m | 3.13 m x 2.81 m |
| Second Level | Bedroom 2 | 3.11 m | 2.81 m | 3.11 m x 2.81 m |
| Second Level | Den | 3.47 m | 3.14 m | 3.47 m x 3.14 m |
| Third Level | Laundry Room | Measurements not available | ||
| Third Level | Other | 5.18 m | 3.05 m | 5.18 m x 3.05 m |
| Main Level | Living Room | 5.23 m | 4.15 m | 5.23 m x 4.15 m |
| Main Level | Dining Room | 5.23 m | 4.15 m | 5.23 m x 4.15 m |
| Main Level | Kitchen | 2.31 m | 2.12 m | 2.31 m x 2.12 m |
https://www.realtor.ca/real-estate/26788410/827-12-laidlaw-st-toronto-south-parkdale
Interested?
Contact us for more information
Pamela Silver
Salesperson
www.builder2realtor.com
https://www.facebook.com/builder2realtor
https://www.linkedin.com/in/builder2realtor/

435 Eglinton Avenue West
Toronto, Ontario M5N 1A4
(416) 483-4337
(416) 483-1663
www.slavensrealestate.com


