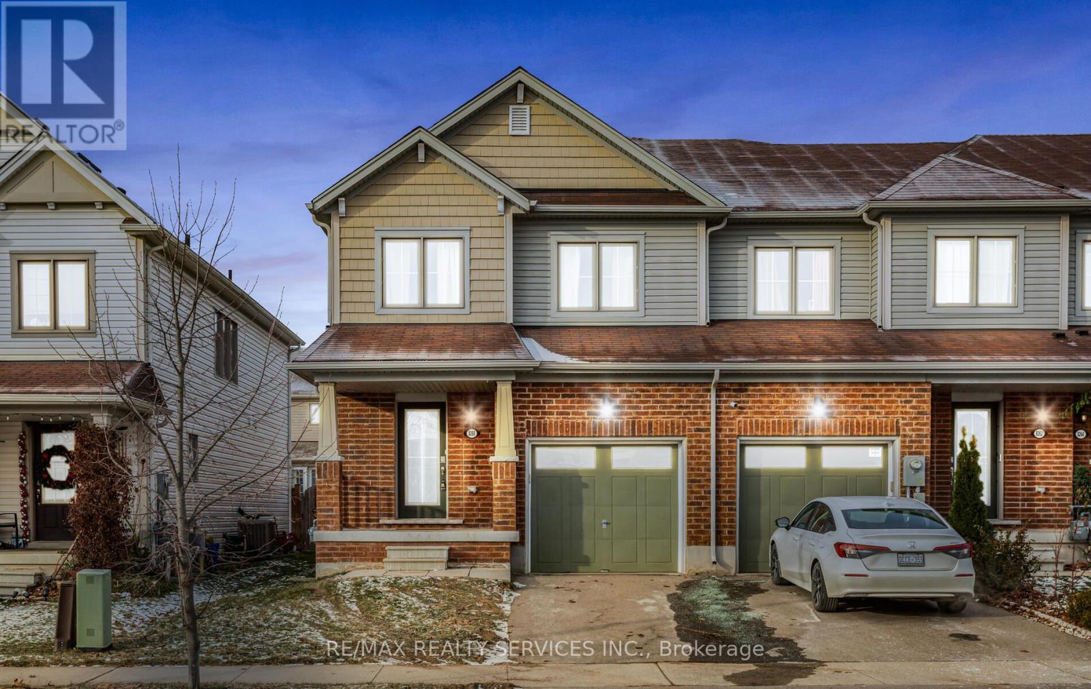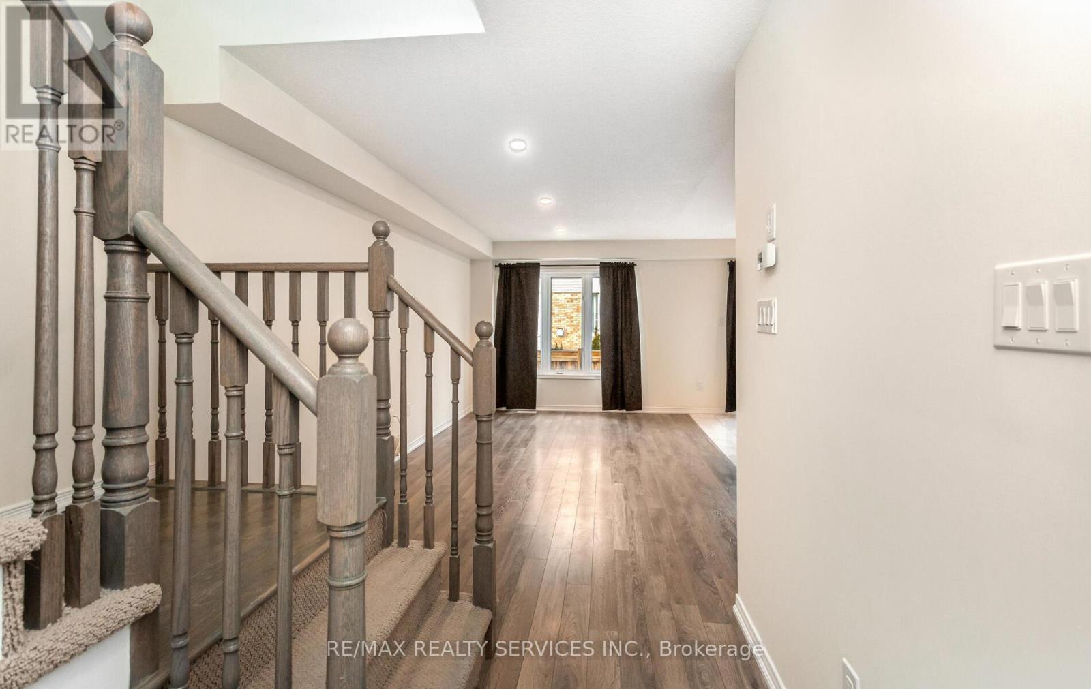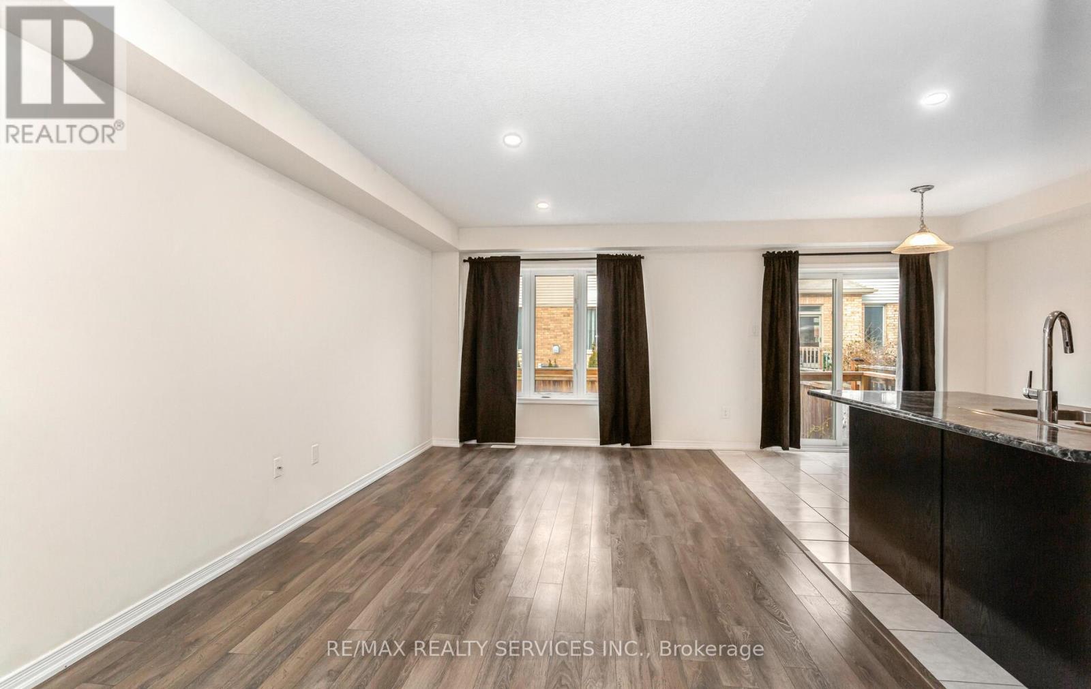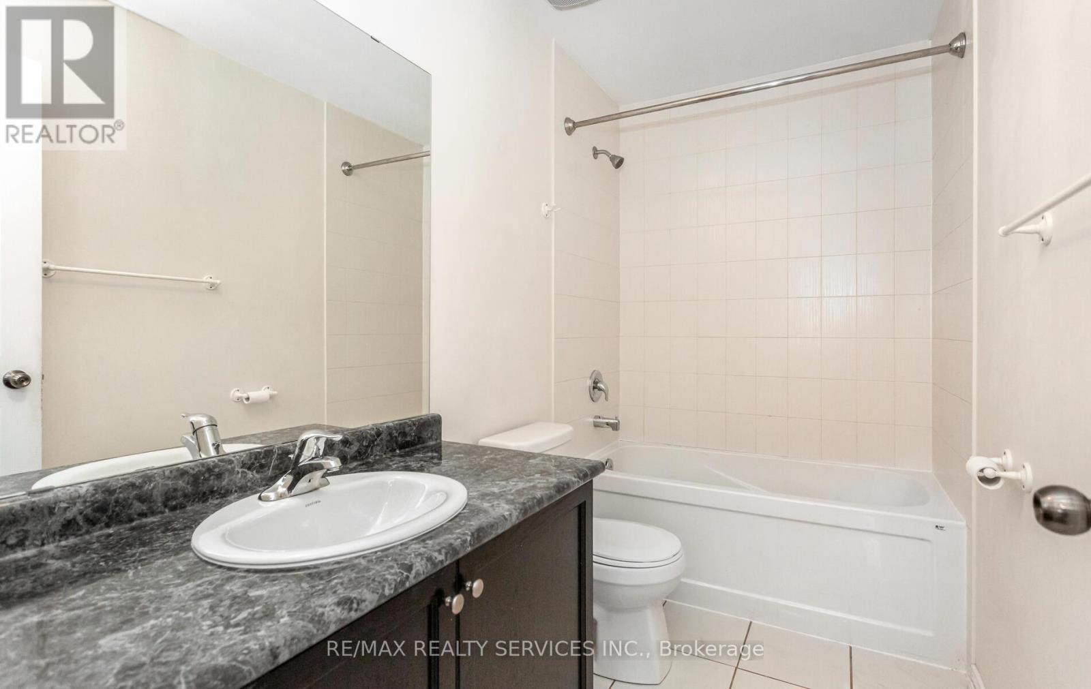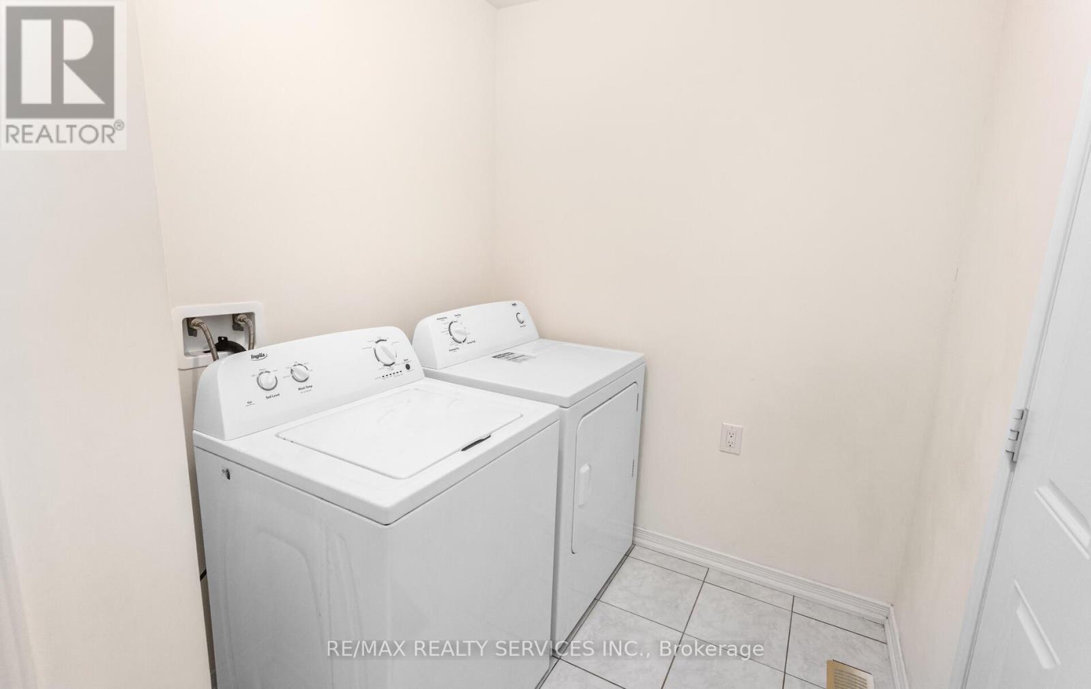8260 Tulip Tree Drive Niagara Falls, Ontario L2H 0N4
$679,900
Spectacular Empire built 3-bedroom family townhome (End Unit), located in a highly sought-after Niagara Falls neighborhood, offers immediate proximity to major amenities, making it an ideal location for convenience and lifestyle. Spanning 1700 sq ft, the home features a modern open-concept layout that creates a spacious and inviting atmosphere. The main level is upgraded with beautiful hardwood flooring, adding warmth and elegance to the space. The modern kitchen complete with sleek ceramic backsplash, stainless steel appliances, and plenty of cabinet space for both style and practicality. It seamlessly flows into the dining and living areas, providing the perfect setting for family gatherings and entertaining. Upstairs, the large primary bedroom serves as a peaceful retreat, offering ample space and natural light. The luxurious ensuite bathroom is equipped with a separate shower and a soaker tub, offering a spa-like experience. This end-unit townhome which sits on a traditional deep lot is a true gem, rarely offered in this prime location, and is vacant for flexible, quick possession. Its a perfect opportunity for a growing family or anyone looking for a move-in ready home in a fantastic neighborhood. (id:24801)
Property Details
| MLS® Number | X11921107 |
| Property Type | Single Family |
| Community Name | 222 - Brown |
| Parking Space Total | 3 |
Building
| Bathroom Total | 3 |
| Bedrooms Above Ground | 3 |
| Bedrooms Total | 3 |
| Appliances | Water Heater, Dishwasher, Dryer, Garage Door Opener, Refrigerator, Stove, Washer, Window Coverings |
| Basement Development | Unfinished |
| Basement Type | Full (unfinished) |
| Construction Style Attachment | Attached |
| Cooling Type | Central Air Conditioning, Ventilation System |
| Exterior Finish | Brick, Vinyl Siding |
| Foundation Type | Poured Concrete |
| Half Bath Total | 1 |
| Heating Fuel | Natural Gas |
| Heating Type | Forced Air |
| Stories Total | 2 |
| Size Interior | 1,500 - 2,000 Ft2 |
| Type | Row / Townhouse |
| Utility Water | Municipal Water |
Parking
| Garage |
Land
| Acreage | No |
| Sewer | Sanitary Sewer |
| Size Depth | 91 Ft ,10 In |
| Size Frontage | 25 Ft ,8 In |
| Size Irregular | 25.7 X 91.9 Ft |
| Size Total Text | 25.7 X 91.9 Ft|under 1/2 Acre |
| Zoning Description | Single Family Residential |
https://www.realtor.ca/real-estate/27796502/8260-tulip-tree-drive-niagara-falls-222-brown-222-brown
Contact Us
Contact us for more information
Sean Floyd Farquharson
Salesperson
www.Seandreamhomes.com
10 Kingsbridge Gdn Cir #200
Mississauga, Ontario L5R 3K7
(905) 456-1000
(905) 456-8329


