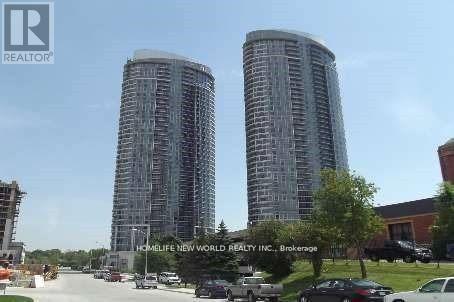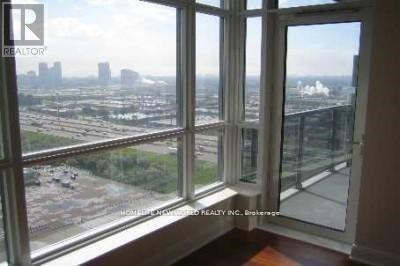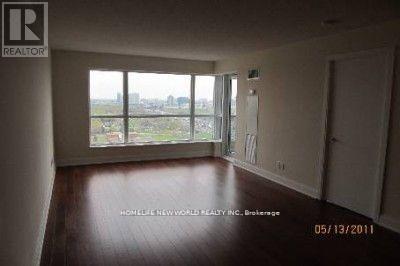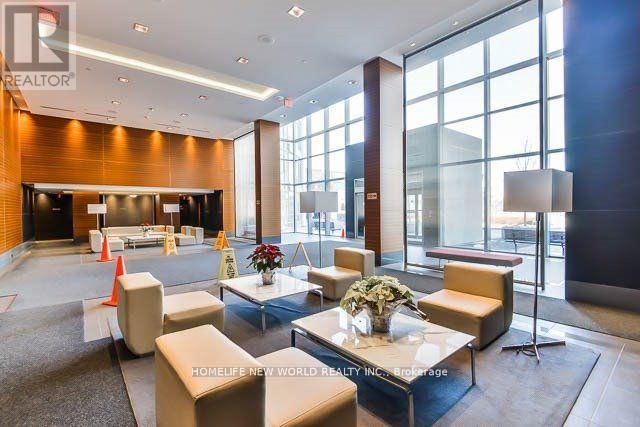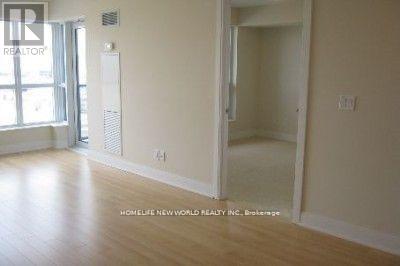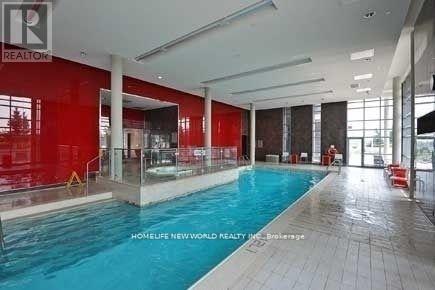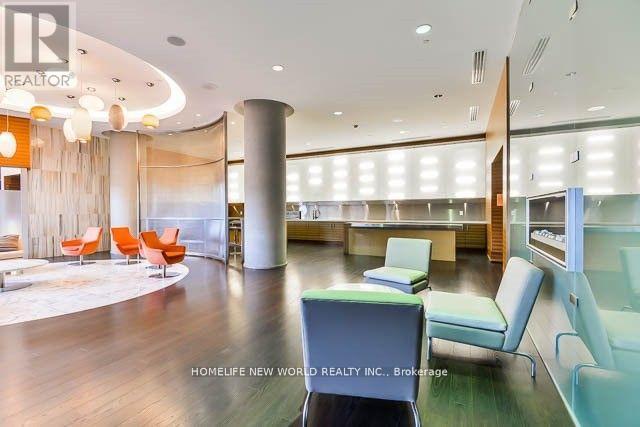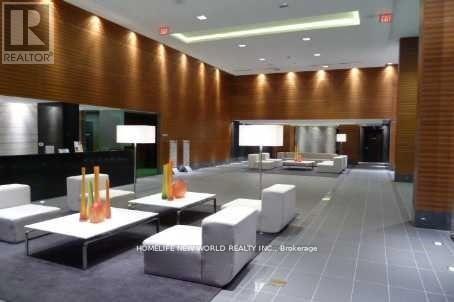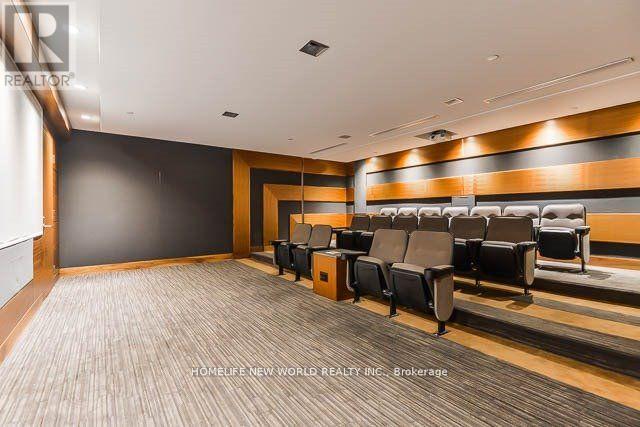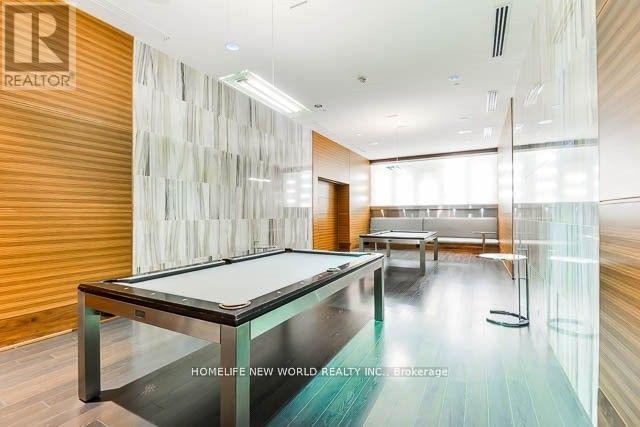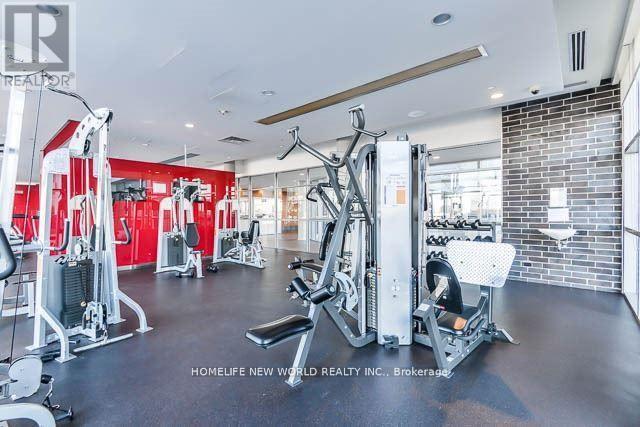826 - 135 Village Green Square Toronto, Ontario M1S 0G4
1 Bedroom
1 Bathroom
500 - 599 ft2
Indoor Pool
Central Air Conditioning
Forced Air
$2,250 Monthly
Tridel Solaris 2 With Easy Hwy 401 Access, High Floor With Unobstructed East View, Walking Distance To Shopping Centre, Ttc Bus, Go Train, Supermarket**24 Hour Concierge With Security Guards, Indoor Pool, Sauna, Gym, Party Room, Guest Suite, Home Theater And More. (id:24801)
Property Details
| MLS® Number | E12472382 |
| Property Type | Single Family |
| Neigbourhood | Scarborough |
| Community Name | Agincourt South-Malvern West |
| Community Features | Pets Not Allowed |
| Features | Balcony |
| Parking Space Total | 1 |
| Pool Type | Indoor Pool |
Building
| Bathroom Total | 1 |
| Bedrooms Above Ground | 1 |
| Bedrooms Total | 1 |
| Age | 0 To 5 Years |
| Amenities | Exercise Centre, Party Room, Recreation Centre, Sauna, Visitor Parking |
| Appliances | Blinds, Dishwasher, Dryer, Microwave, Stove, Washer, Refrigerator |
| Basement Type | None |
| Cooling Type | Central Air Conditioning |
| Exterior Finish | Concrete |
| Flooring Type | Laminate, Carpeted |
| Heating Fuel | Natural Gas |
| Heating Type | Forced Air |
| Size Interior | 500 - 599 Ft2 |
| Type | Apartment |
Parking
| Underground | |
| Garage |
Land
| Acreage | No |
Rooms
| Level | Type | Length | Width | Dimensions |
|---|---|---|---|---|
| Ground Level | Living Room | 7 m | 3.05 m | 7 m x 3.05 m |
| Ground Level | Dining Room | 7 m | 3.05 m | 7 m x 3.05 m |
| Ground Level | Kitchen | 3.29 m | 1.8 m | 3.29 m x 1.8 m |
| Ground Level | Primary Bedroom | 3.22 m | 3.05 m | 3.22 m x 3.05 m |
Contact Us
Contact us for more information
Arthur Yen Gong Pan
Broker
www.arthurpan.ca/
Homelife New World Realty Inc.
201 Consumers Rd., Ste. 205
Toronto, Ontario M2J 4G8
201 Consumers Rd., Ste. 205
Toronto, Ontario M2J 4G8
(416) 490-1177
(416) 490-1928
www.homelifenewworld.com/


