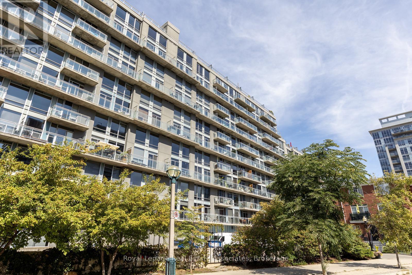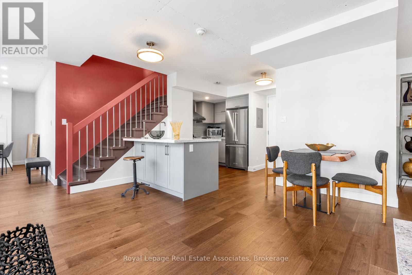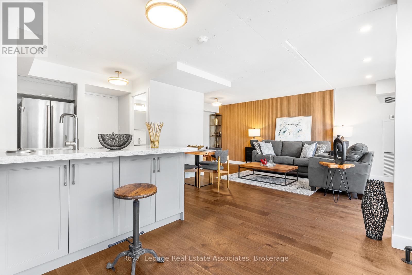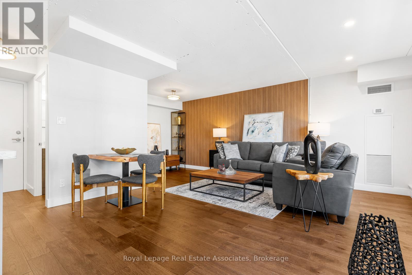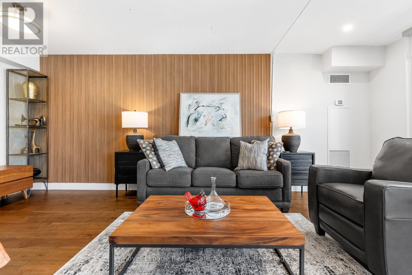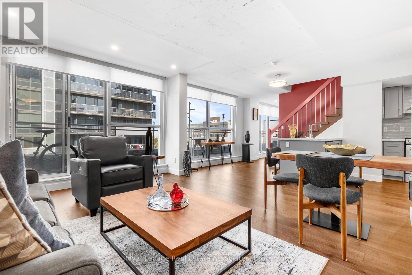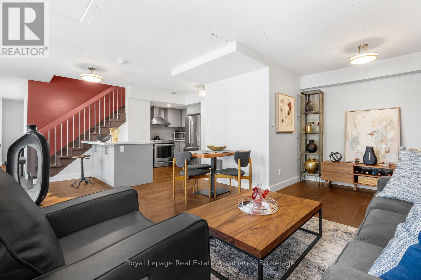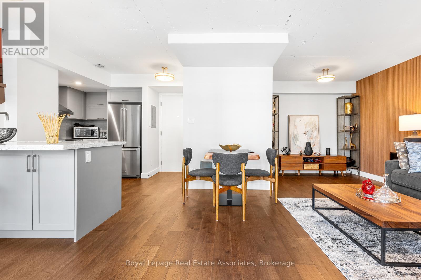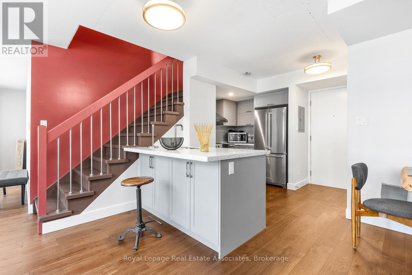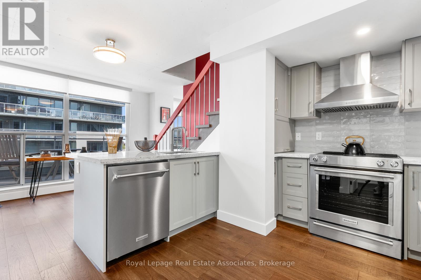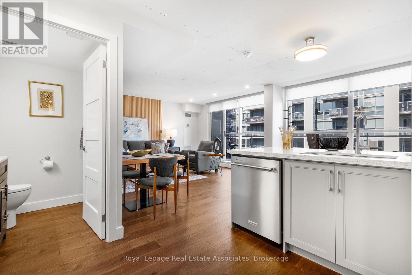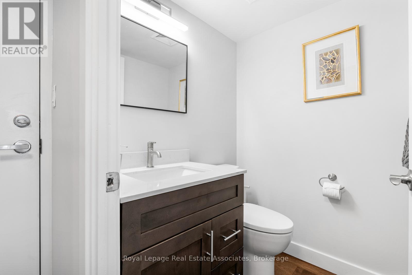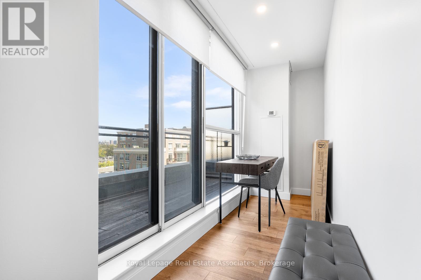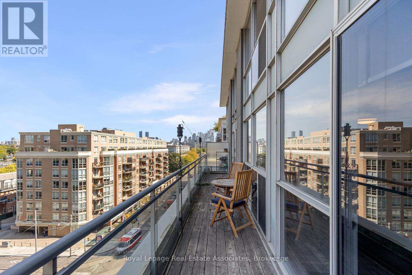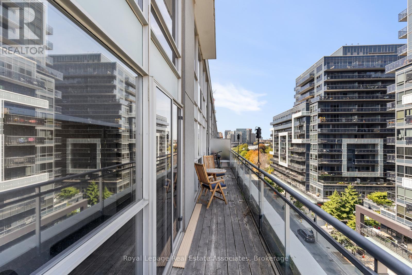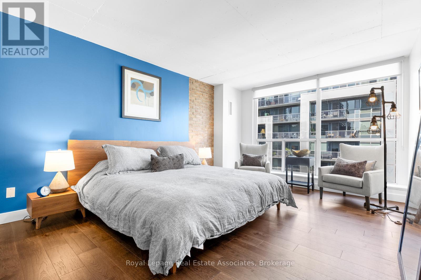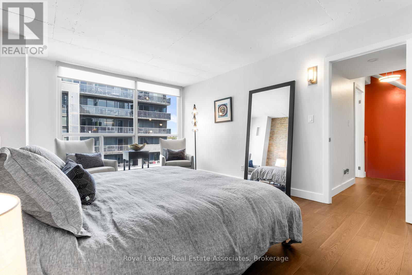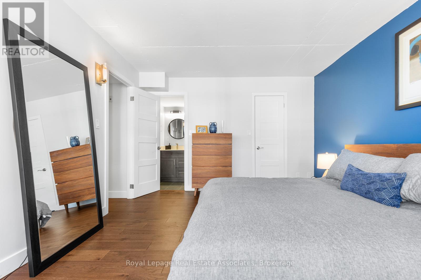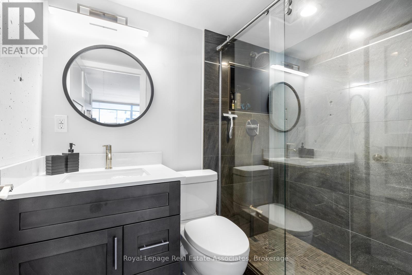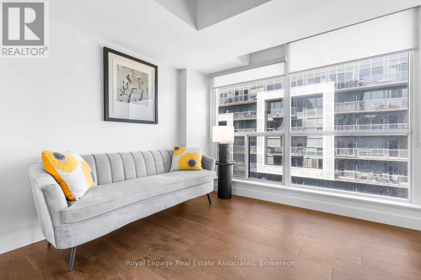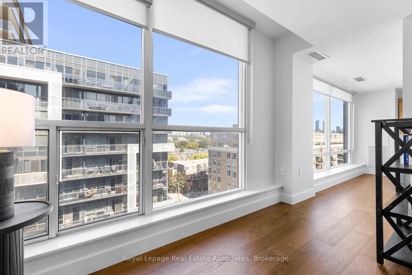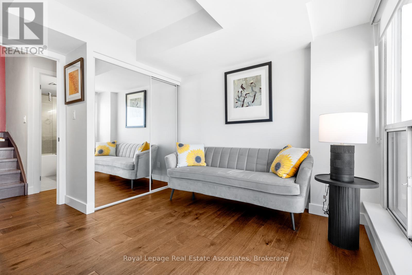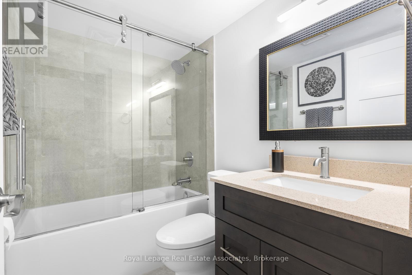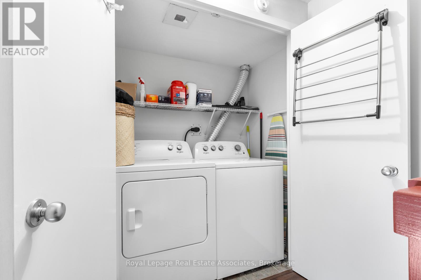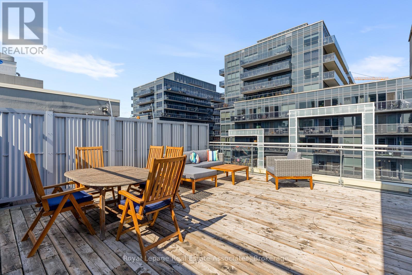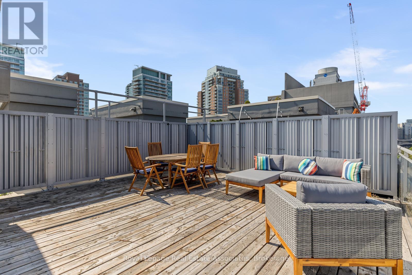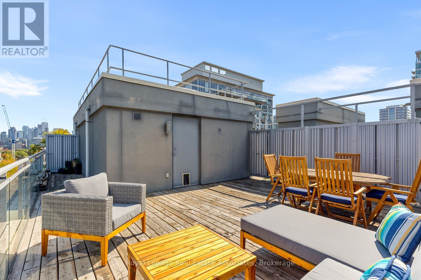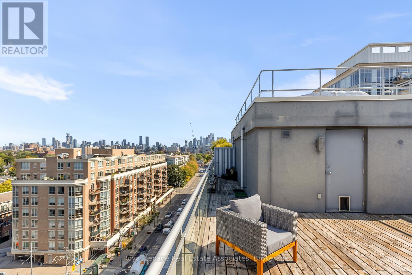826 - 1029 King Street W Toronto, Ontario M6K 3M9
$1,100,000Maintenance, Heat, Electricity, Water, Insurance, Common Area Maintenance, Parking
$1,078.66 Monthly
Maintenance, Heat, Electricity, Water, Insurance, Common Area Maintenance, Parking
$1,078.66 MonthlyLargest floorplan in the building! This stylish, recently renovated, sun-filled 3-level King West penthouse loft offers the perfect blend of modern design, space, and unbeatable location. Featuring engineered hardwood flooring throughout, 2 spacious bedrooms, 3 bathrooms, and a versatile den/office, this open-concept home boasts floor-to-ceiling windows on the main level, a large private rooftop terrace, and a main floor balcony, ideal for indoor/outdoor living. The primary bedroom features a walk-in closet & 3Pc Ensuite, and the unit includes 2 lockers and 2 parking spaces. Pet-friendly building with TTC at your doorstep. Walk to Queen West, Liberty Village, the waterfront, parks, and the GO Train. A rare and refined opportunity in one of Torontos most dynamic neighbourhoods! (id:24801)
Property Details
| MLS® Number | C12412317 |
| Property Type | Single Family |
| Community Name | Niagara |
| Amenities Near By | Beach, Marina |
| Community Features | Pets Allowed With Restrictions |
| Features | Elevator, Carpet Free |
| Parking Space Total | 2 |
| View Type | Lake View |
Building
| Bathroom Total | 3 |
| Bedrooms Above Ground | 2 |
| Bedrooms Total | 2 |
| Amenities | Exercise Centre, Party Room, Visitor Parking, Storage - Locker |
| Appliances | Blinds, Dishwasher, Dryer, Range, Stove, Washer, Window Coverings, Refrigerator |
| Basement Type | None |
| Cooling Type | Central Air Conditioning |
| Exterior Finish | Concrete |
| Flooring Type | Hardwood, Tile |
| Half Bath Total | 1 |
| Heating Fuel | Natural Gas |
| Heating Type | Forced Air |
| Stories Total | 3 |
| Size Interior | 1,200 - 1,399 Ft2 |
| Type | Apartment |
Parking
| Underground | |
| Garage | |
| Tandem |
Land
| Acreage | No |
| Land Amenities | Beach, Marina |
Rooms
| Level | Type | Length | Width | Dimensions |
|---|---|---|---|---|
| Second Level | Primary Bedroom | 5.4 m | 3.5 m | 5.4 m x 3.5 m |
| Second Level | Bathroom | 2.1 m | 1.5 m | 2.1 m x 1.5 m |
| Second Level | Bedroom 2 | 3.6 m | 3.2 m | 3.6 m x 3.2 m |
| Second Level | Bathroom | 2.1 m | 1.4 m | 2.1 m x 1.4 m |
| Third Level | Other | 11.4 m | 7 m | 11.4 m x 7 m |
| Main Level | Kitchen | 6.2 m | 2.9 m | 6.2 m x 2.9 m |
| Main Level | Living Room | 6.2 m | 3.9 m | 6.2 m x 3.9 m |
| Main Level | Office | 3.8 m | 1.4 m | 3.8 m x 1.4 m |
| Main Level | Bathroom | 1.6 m | 1.4 m | 1.6 m x 1.4 m |
https://www.realtor.ca/real-estate/28881734/826-1029-king-street-w-toronto-niagara-niagara
Contact Us
Contact us for more information
Trina Kotylak
Broker
(905) 812-8123
(905) 812-8155


