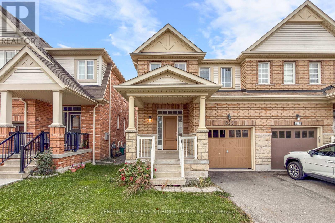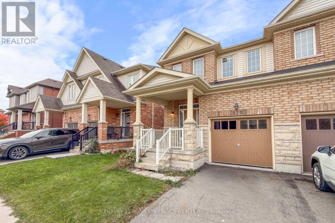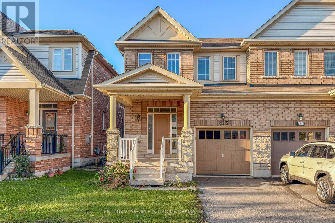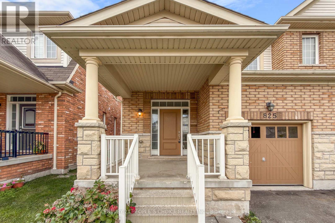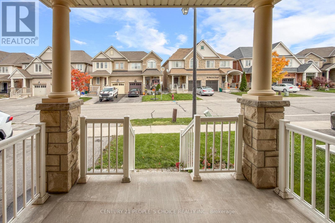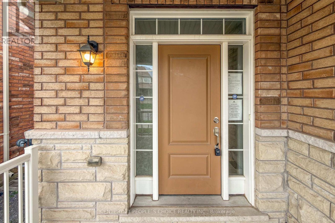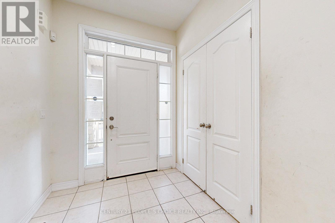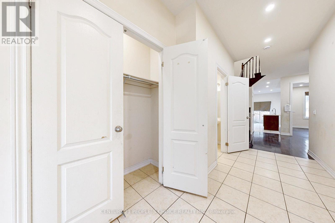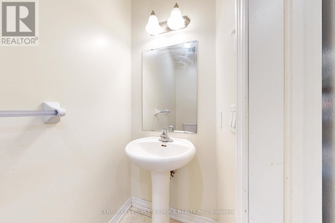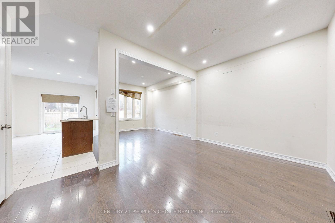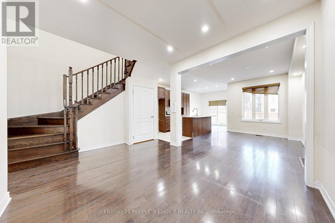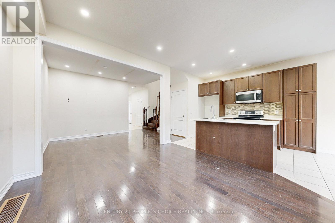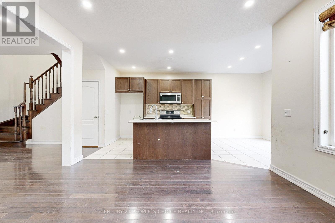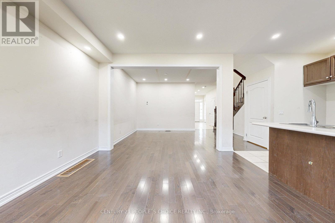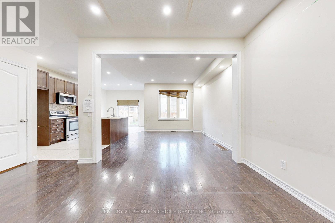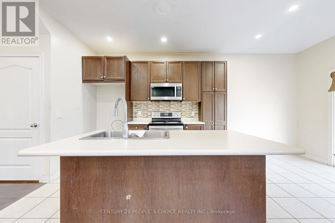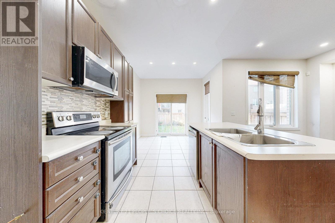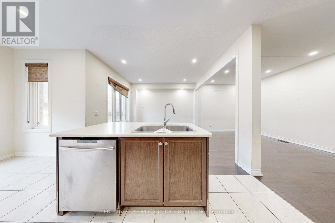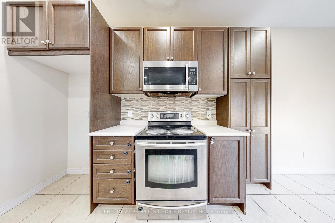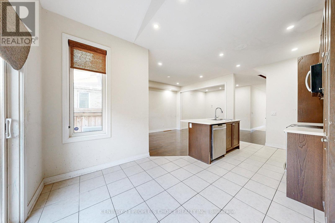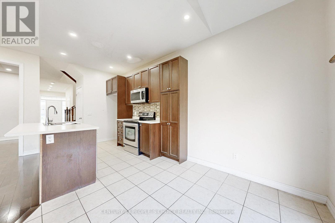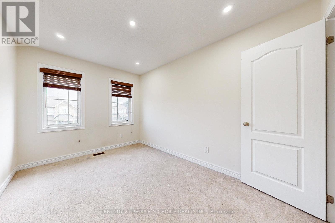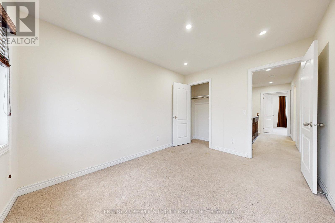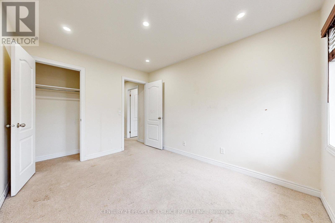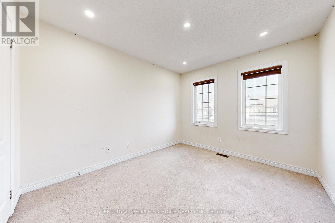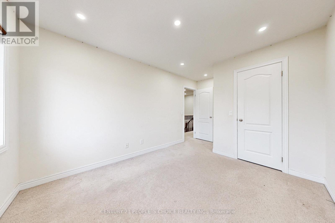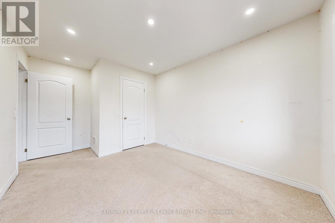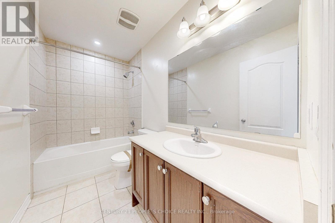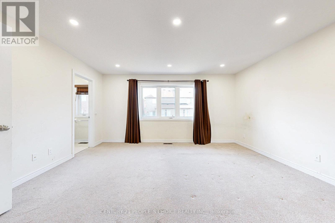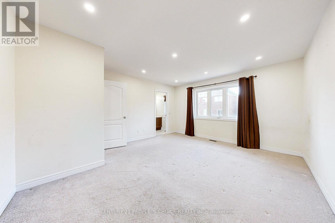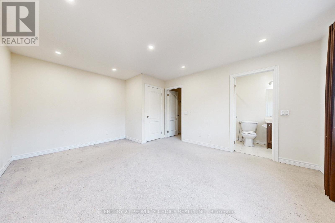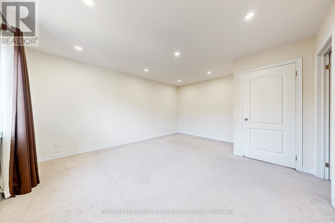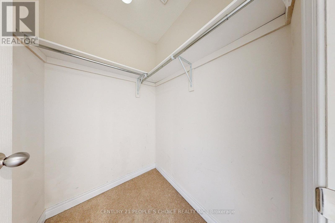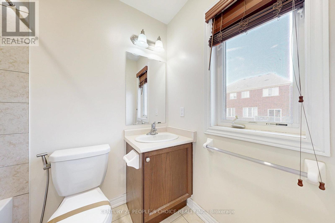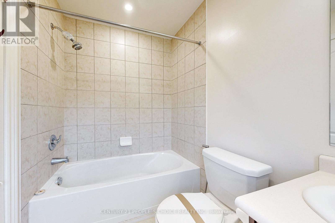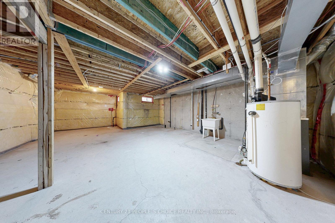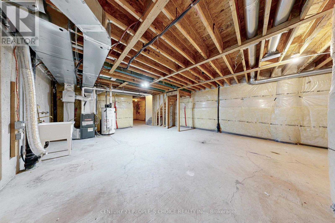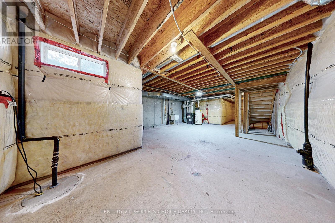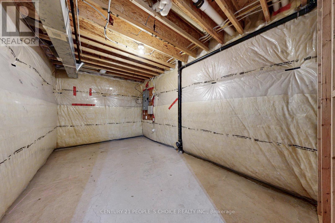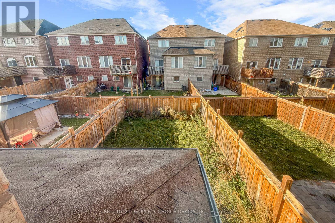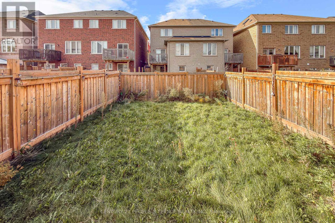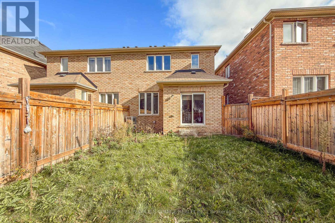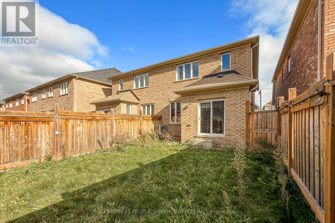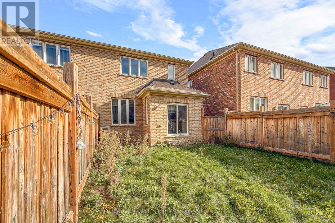825 Miltonbrook Crescent Milton, Ontario L9T 8N3
3 Bedroom
3 Bathroom
1,100 - 1,500 ft2
Forced Air
$839,000
This semi-detached 3-bedroom, 3-bath home sits on an extra-deep lot and features an open-concept main floor with tall ceilings, hardwood flooring, and an elegant oak staircase. The spacious eat-in kitchen offers ample space, modern backsplash, and a welcoming breakfast area - perfect for family meals and entertaining. Unfinished basement, ready for your personal touch. (id:24801)
Property Details
| MLS® Number | W12548098 |
| Property Type | Single Family |
| Community Name | 1038 - WI Willmott |
| Equipment Type | Water Heater |
| Parking Space Total | 2 |
| Rental Equipment Type | Water Heater |
Building
| Bathroom Total | 3 |
| Bedrooms Above Ground | 3 |
| Bedrooms Total | 3 |
| Age | 6 To 15 Years |
| Basement Development | Unfinished |
| Basement Type | N/a (unfinished) |
| Construction Style Attachment | Semi-detached |
| Exterior Finish | Brick |
| Foundation Type | Concrete, Poured Concrete |
| Half Bath Total | 1 |
| Heating Fuel | Natural Gas |
| Heating Type | Forced Air |
| Stories Total | 2 |
| Size Interior | 1,100 - 1,500 Ft2 |
| Type | House |
| Utility Water | Municipal Water |
Parking
| Garage |
Land
| Acreage | No |
| Sewer | Sanitary Sewer |
| Size Depth | 101 Ft ,10 In |
| Size Frontage | 23 Ft ,9 In |
| Size Irregular | 23.8 X 101.9 Ft |
| Size Total Text | 23.8 X 101.9 Ft |
Rooms
| Level | Type | Length | Width | Dimensions |
|---|---|---|---|---|
| Second Level | Foyer | 2.82 m | 4.12 m | 2.82 m x 4.12 m |
| Second Level | Primary Bedroom | 4.3 m | 4.73 m | 4.3 m x 4.73 m |
| Second Level | Bathroom | 1.54 m | 2.26 m | 1.54 m x 2.26 m |
| Second Level | Bedroom 2 | 2.82 m | 3.71 m | 2.82 m x 3.71 m |
| Second Level | Bedroom 3 | 3.02 m | 4.58 m | 3.02 m x 4.58 m |
| Second Level | Bathroom | 3.02 m | 1.49 m | 3.02 m x 1.49 m |
| Main Level | Living Room | 2.87 m | 3.64 m | 2.87 m x 3.64 m |
| Main Level | Dining Room | 5.73 m | 3.44 m | 5.73 m x 3.44 m |
| Main Level | Kitchen | 2.96 m | 3.64 m | 2.96 m x 3.64 m |
| Main Level | Eating Area | 2.96 m | 1.69 m | 2.96 m x 1.69 m |
| Main Level | Foyer | 1.93 m | 4.39 m | 1.93 m x 4.39 m |
Contact Us
Contact us for more information
Sudhir Pradhan
Salesperson
www.gtasell.com/
www.facebook.com/realtorsudhir/
Century 21 People's Choice Realty Inc.
1780 Albion Road Unit 2 & 3
Toronto, Ontario M9V 1C1
1780 Albion Road Unit 2 & 3
Toronto, Ontario M9V 1C1
(416) 742-8000
(416) 742-8001


