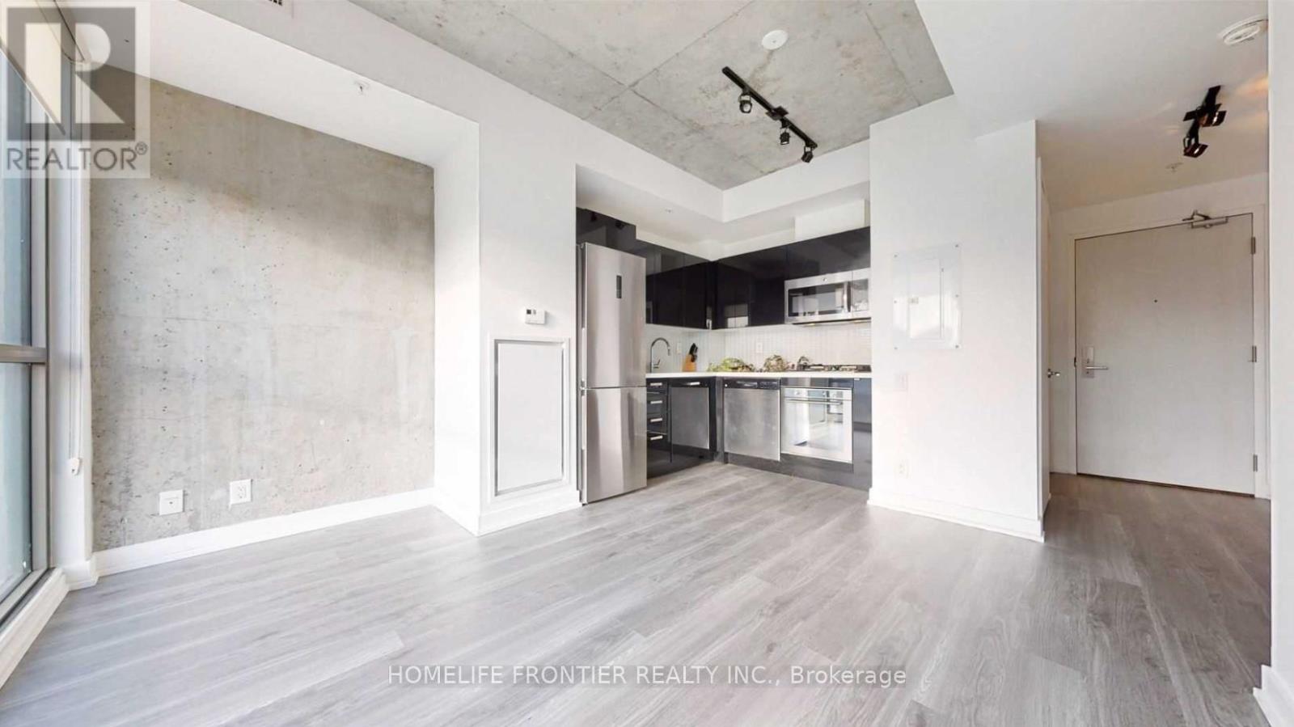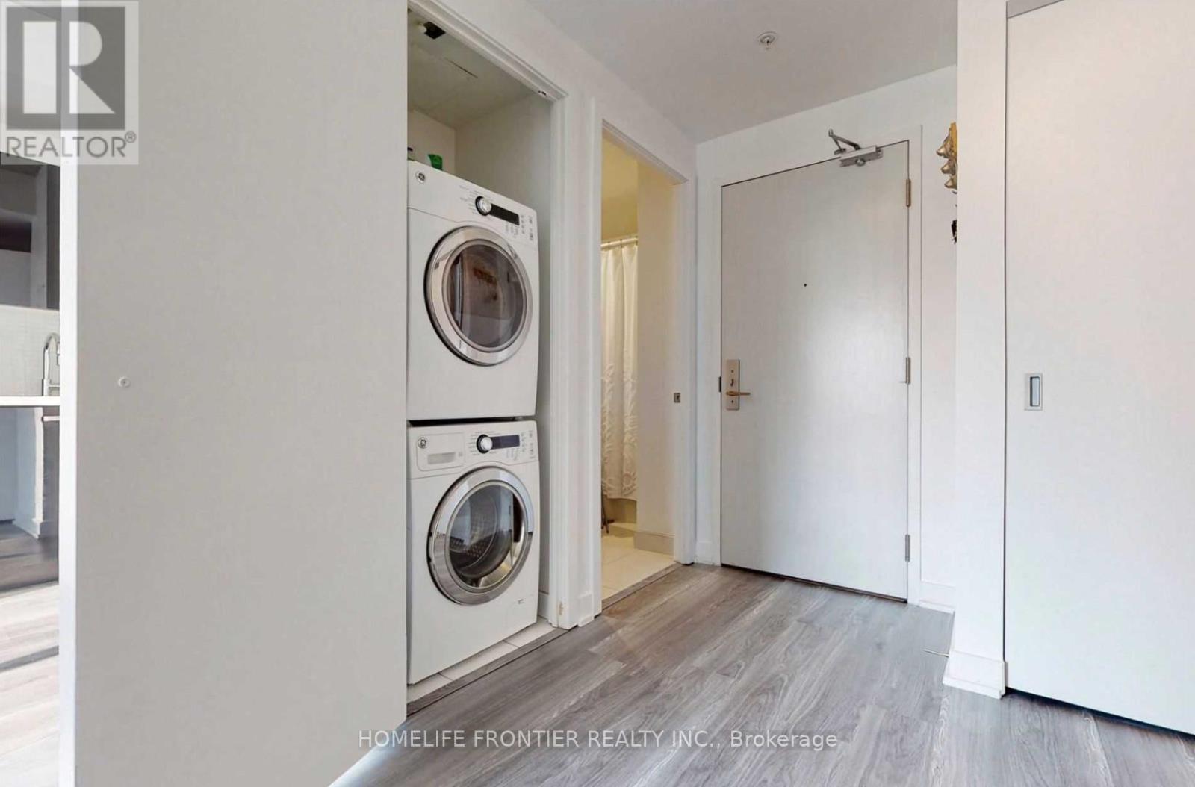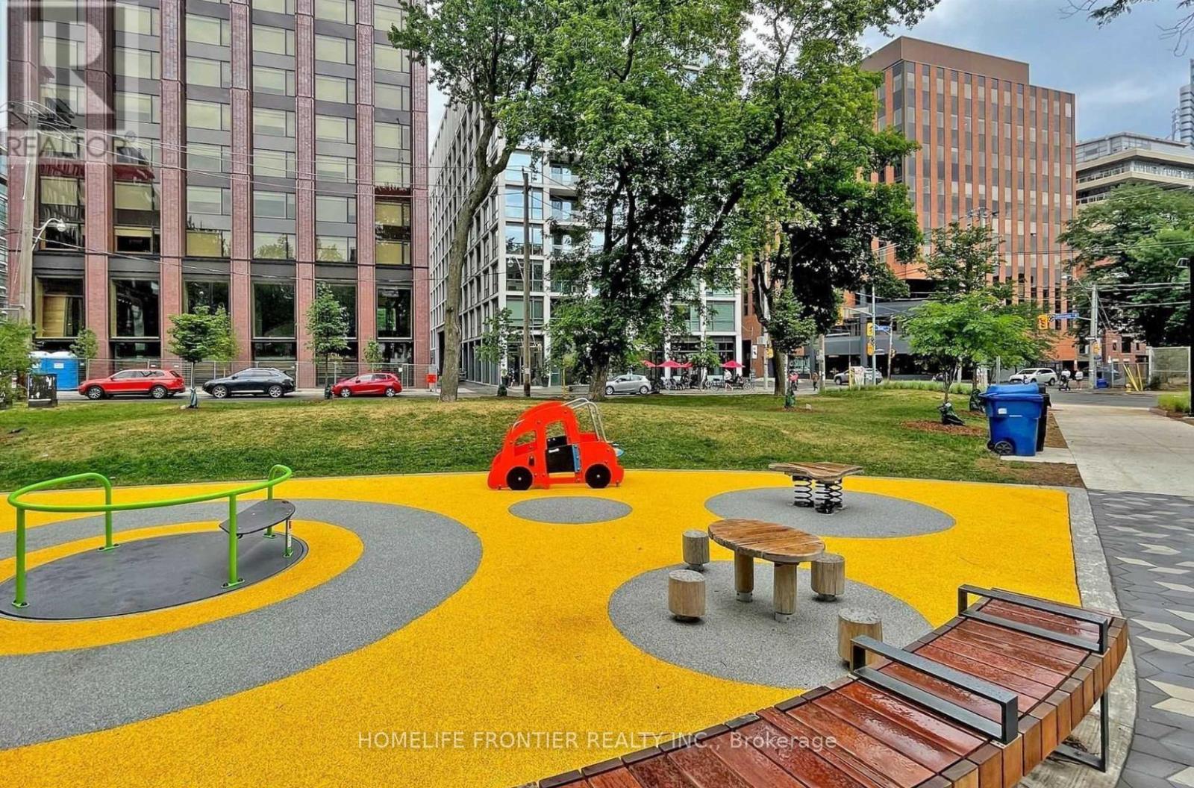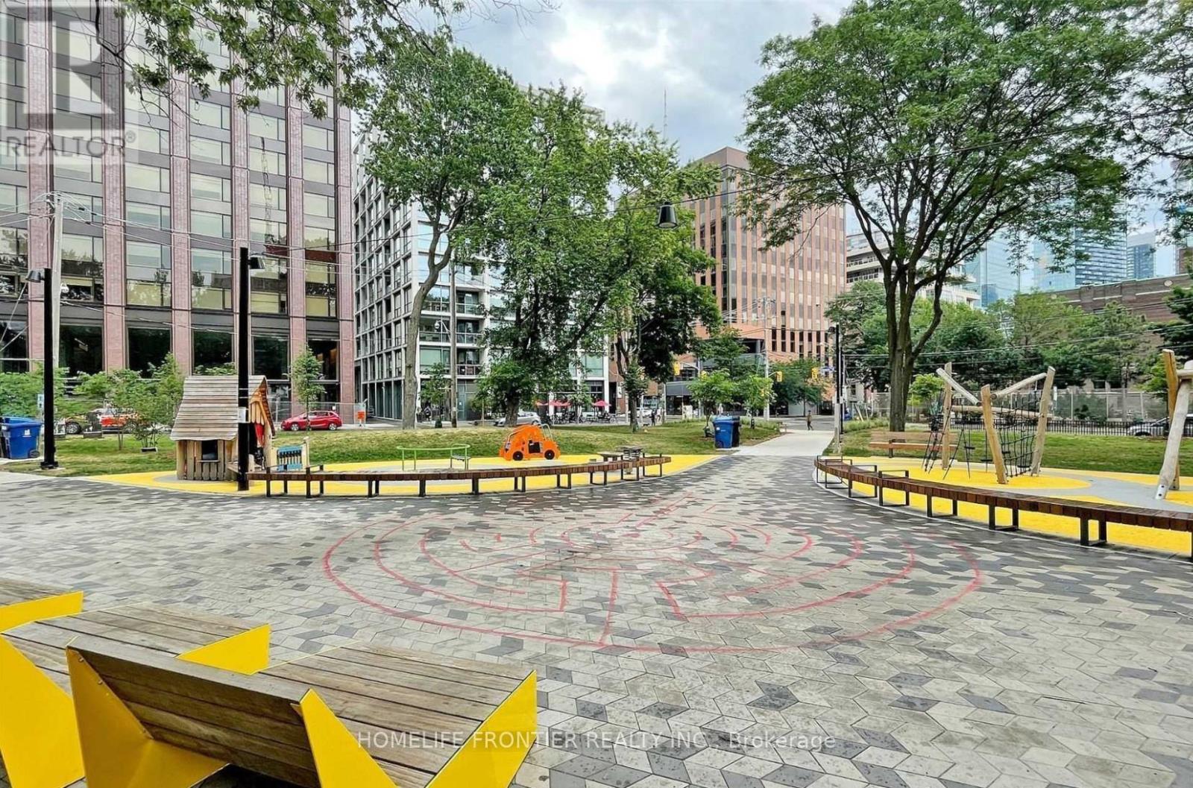825 - 39 Brant Street Toronto, Ontario M5V 0M8
$2,200 Monthly
***Welcome to the Exclusive Brant Park Lofts*** Prime King West Location! Get Ready To Live In The Heart Of King West Just Steps To The Hottest Restaurants, Shops, Nightlife, Parks, TTC/Streetcar, Ace Hotel, Brand-New Waterworks Food Hall, Loblaws, LCBO & Tons Of Toronto's Iconic Landmarks. Nestled In One Of The City's Most Vibrant Neighborhoods, The Brant Park Offers Residents Loft-Style Living In An Intimate Atmosphere. This Jr 1-Bedroom Suite Is Absolutely Flooded With Natural Light And Boasts The Best Views In The Building Overlooking St. Andrew's Park. An Efficient Layout Serves Up Lofty 9 Ft Concrete Ceilings & Trendy Feature Wall. Hone Those Cooking Skills in a Designer Kitchen Equipped w/ S/S Appliances, Gas Cooktop Stove, Quartz Countertops & Glass Backsplash. **EXTRAS** Stainless Steel Appliances (Built-In Gas Cooktop, Oven, Full-Size Dishwasher, Fridge, Microwave &Hood Fan). Front-Loading Washer/Dryer. Premium Roller Blinds. All Electrical Light Fixtures. (id:24801)
Property Details
| MLS® Number | C11920319 |
| Property Type | Single Family |
| Community Name | Waterfront Communities C1 |
| Amenities Near By | Hospital, Park, Public Transit, Schools |
| Community Features | Pet Restrictions, Community Centre |
| View Type | View |
Building
| Bathroom Total | 1 |
| Bedrooms Above Ground | 1 |
| Bedrooms Total | 1 |
| Amenities | Security/concierge, Exercise Centre, Party Room |
| Cooling Type | Central Air Conditioning |
| Exterior Finish | Concrete |
| Fire Protection | Security Guard |
| Flooring Type | Laminate |
| Heating Fuel | Natural Gas |
| Heating Type | Forced Air |
| Type | Apartment |
Parking
| Underground |
Land
| Acreage | No |
| Land Amenities | Hospital, Park, Public Transit, Schools |
Rooms
| Level | Type | Length | Width | Dimensions |
|---|---|---|---|---|
| Flat | Living Room | 3.96 m | 2.87 m | 3.96 m x 2.87 m |
| Flat | Dining Room | 3.96 m | 2.87 m | 3.96 m x 2.87 m |
| Flat | Kitchen | 3.96 m | 2.87 m | 3.96 m x 2.87 m |
| Flat | Bedroom | 2.54 m | 2.54 m | 2.54 m x 2.54 m |
Contact Us
Contact us for more information
Philipp Parkhomenko
Broker
(647) 818-8565
www.parkhomenko.ca/
7620 Yonge Street Unit 400
Thornhill, Ontario L4J 1V9
(416) 218-8800
(416) 218-8807


































