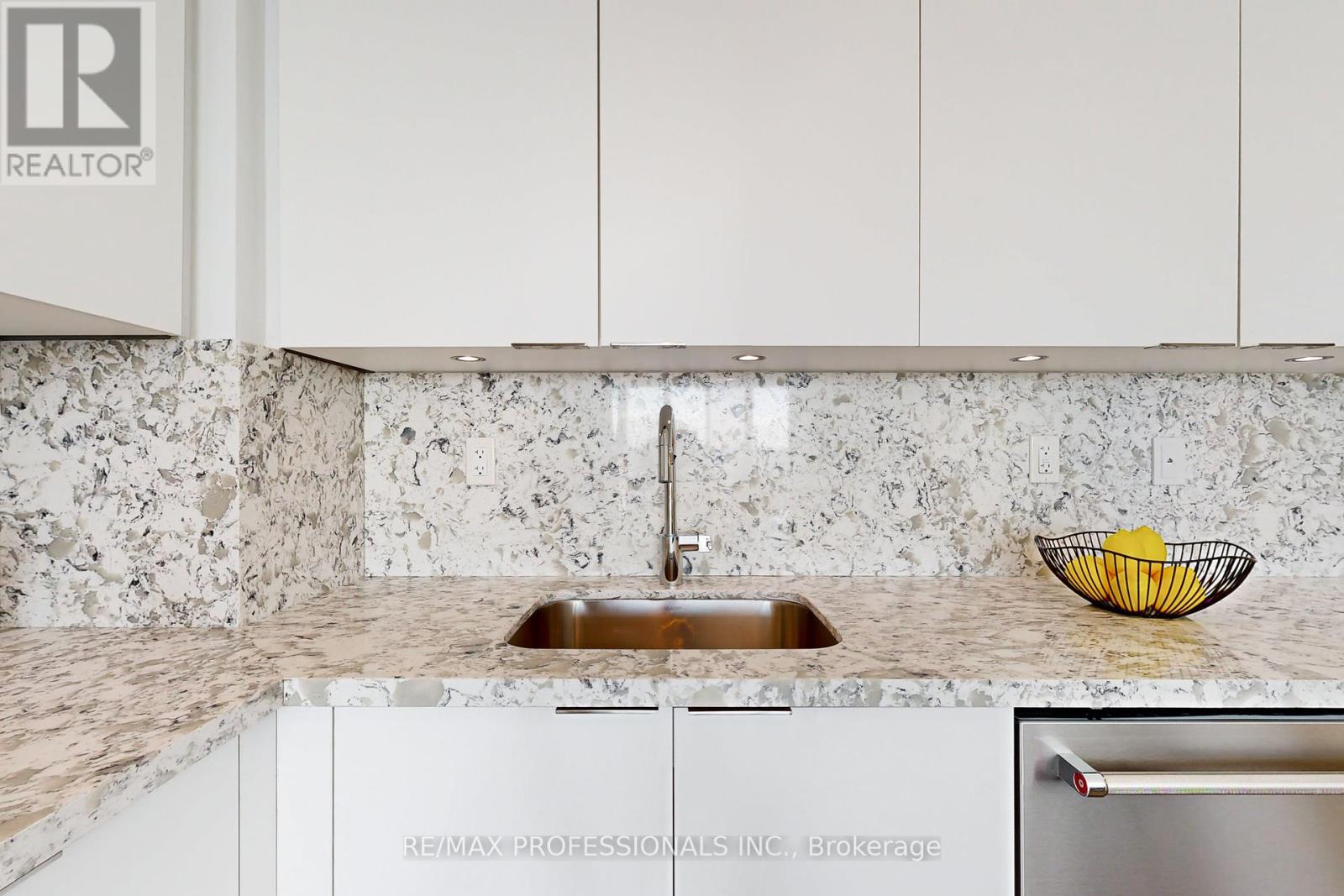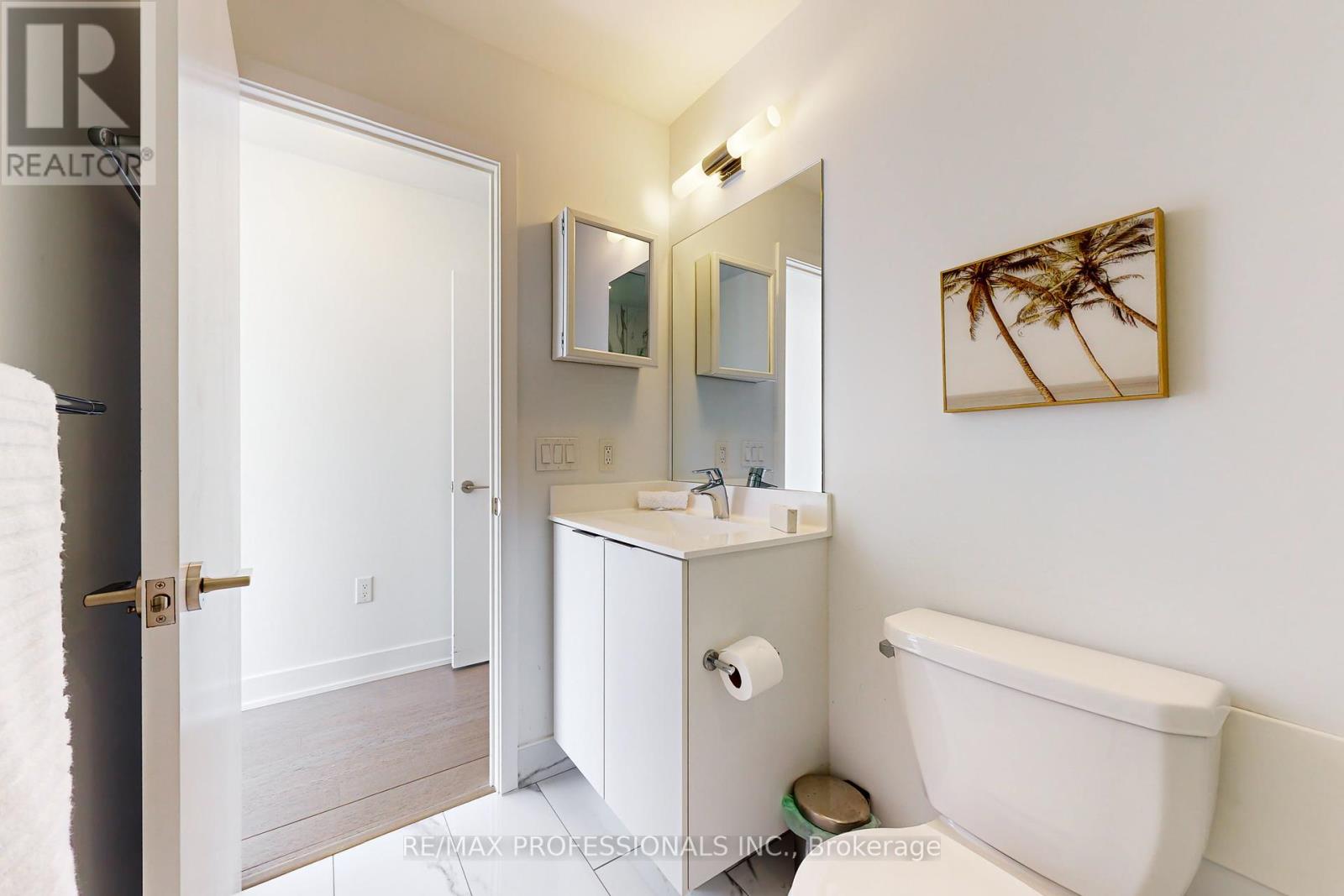825 - 30 Shore Breeze Drive Toronto, Ontario M8V 0J1
$974,900Maintenance, Common Area Maintenance, Insurance, Parking
$989.04 Monthly
Maintenance, Common Area Maintenance, Insurance, Parking
$989.04 MonthlyThis stunning 2 bed + den, 2 bath corner suite offers the ultimate waterfront lifestyle in the heart of Humber Bay Shores. Featuring a thoughtfully designed layout with a large, functional den, a split bedroom floor plan, and a wrap-around balcony showcasing breathtaking views of Lake Ontario and the marina, this home is perfect for comfortable living and entertaining.The primary bedroom includes a luxurious ensuite, and the suite boasts upgrades throughout, including the floors, bathrooms, and a beautifully updated kitchen.Enjoy access to world-class amenities, including an indoor pool, guest suites, gym and fitness facilities, theatre, library, and more. Located just steps from restaurants, waterfront trails, and the marina, this is your opportunity to experience vibrant lakeside living at its finest. **** EXTRAS **** One Parking Spot (B-77), Two Lockers (169 & 170), Custom Window Coverings, Upgraded extended Kitchen Cabinets, Upgraded flooring & tile in bathrooms,Engineered Hardwood Flooring, undermount lighting, Granite countertops & backsplash (id:24801)
Property Details
| MLS® Number | W11924005 |
| Property Type | Single Family |
| Community Name | Mimico |
| AmenitiesNearBy | Hospital, Marina, Park, Public Transit |
| CommunityFeatures | Pet Restrictions |
| Features | Balcony, Carpet Free |
| ParkingSpaceTotal | 1 |
| ViewType | View |
Building
| BathroomTotal | 2 |
| BedroomsAboveGround | 2 |
| BedroomsBelowGround | 1 |
| BedroomsTotal | 3 |
| Amenities | Security/concierge, Recreation Centre, Exercise Centre, Party Room, Visitor Parking, Storage - Locker |
| Appliances | Dryer, Hot Tub, Sauna, Washer, Window Coverings |
| CoolingType | Central Air Conditioning |
| ExteriorFinish | Brick, Concrete |
| FlooringType | Hardwood, Tile |
| HeatingFuel | Electric |
| HeatingType | Forced Air |
| SizeInterior | 999.992 - 1198.9898 Sqft |
| Type | Apartment |
Parking
| Underground |
Land
| Acreage | No |
| LandAmenities | Hospital, Marina, Park, Public Transit |
| SurfaceWater | Lake/pond |
Rooms
| Level | Type | Length | Width | Dimensions |
|---|---|---|---|---|
| Main Level | Primary Bedroom | 3.65 m | 3.35 m | 3.65 m x 3.35 m |
| Main Level | Bedroom | 3.04 m | 2.74 m | 3.04 m x 2.74 m |
| Main Level | Kitchen | 3.65 m | 3.95 m | 3.65 m x 3.95 m |
| Main Level | Dining Room | 10.65 m | 5.18 m | 10.65 m x 5.18 m |
| Main Level | Living Room | 10.65 m | 5.18 m | 10.65 m x 5.18 m |
| Main Level | Den | 5.47 m | 3.04 m | 5.47 m x 3.04 m |
| Main Level | Bathroom | Measurements not available | ||
| Main Level | Bathroom | Measurements not available | ||
| Main Level | Foyer | Measurements not available |
https://www.realtor.ca/real-estate/27803518/825-30-shore-breeze-drive-toronto-mimico-mimico
Interested?
Contact us for more information
Laura Ubaldino
Broker
4242 Dundas St W Unit 9
Toronto, Ontario M8X 1Y6
Kathy Gordon
Salesperson
4242 Dundas St W Unit 9
Toronto, Ontario M8X 1Y6











































