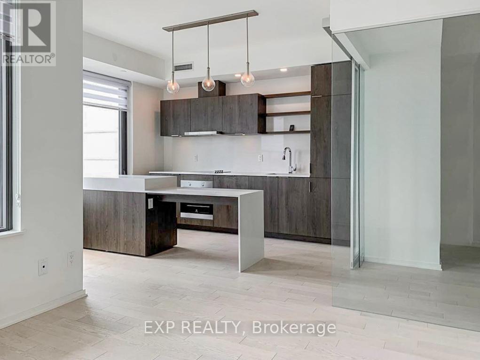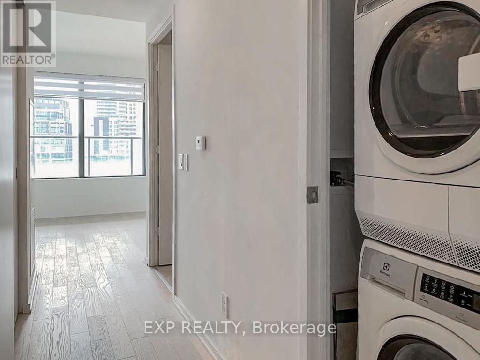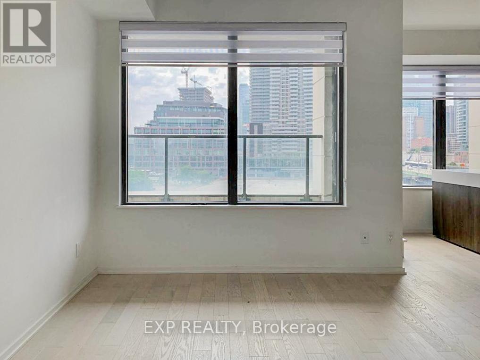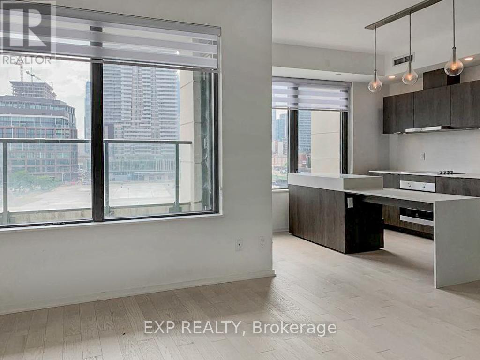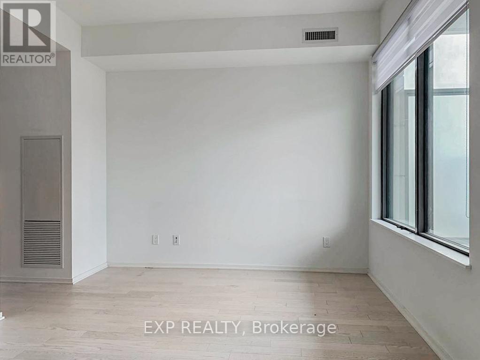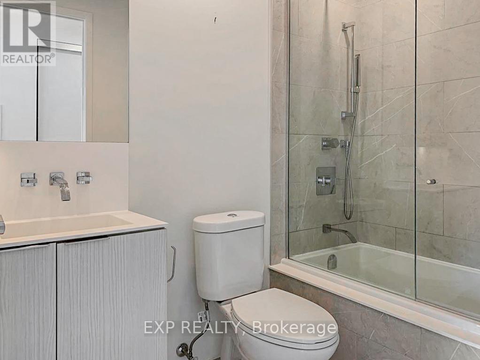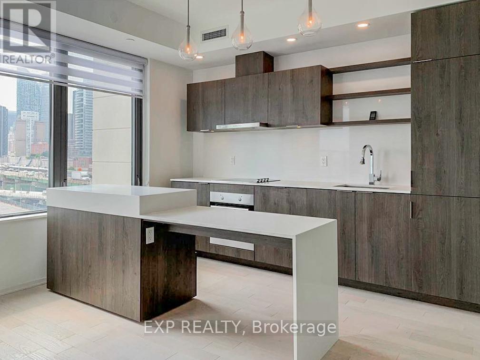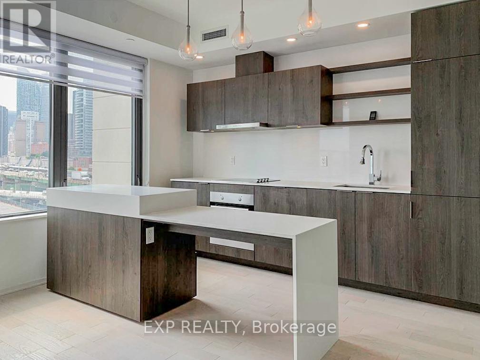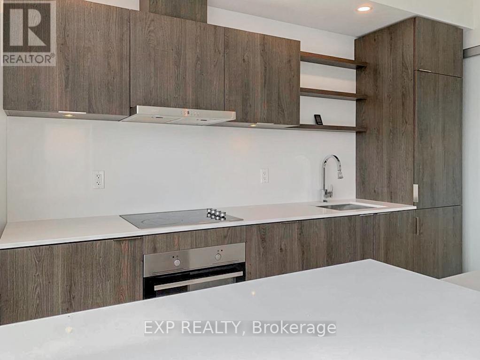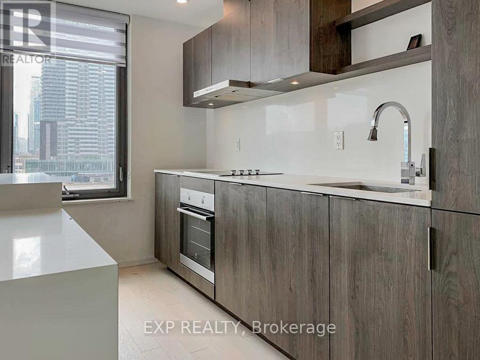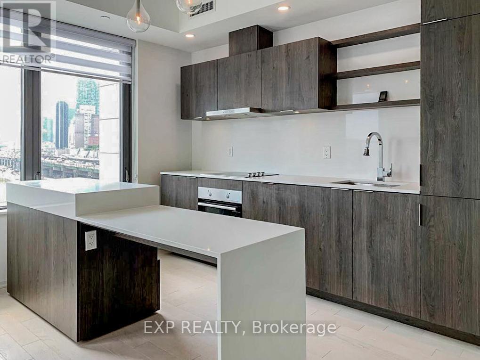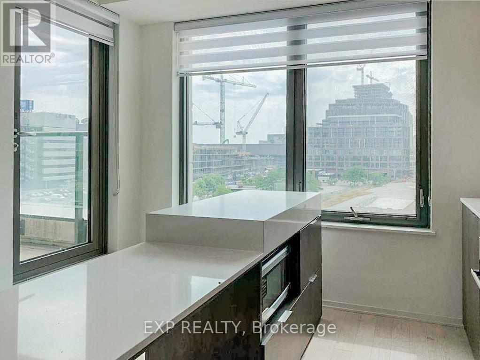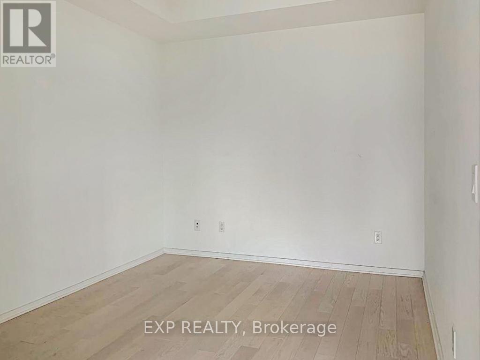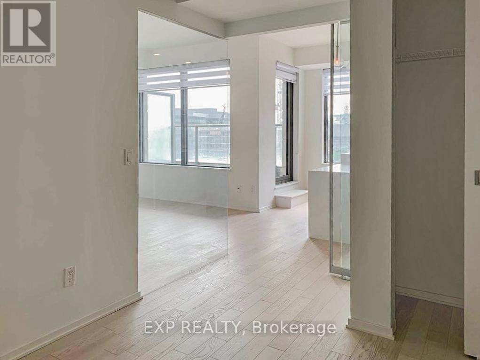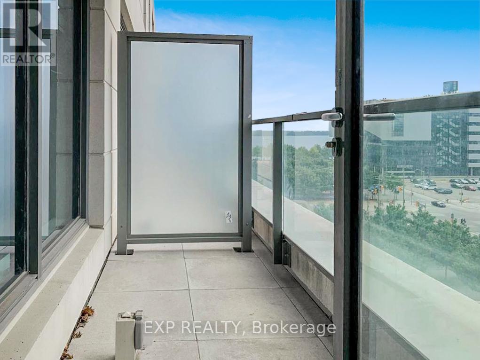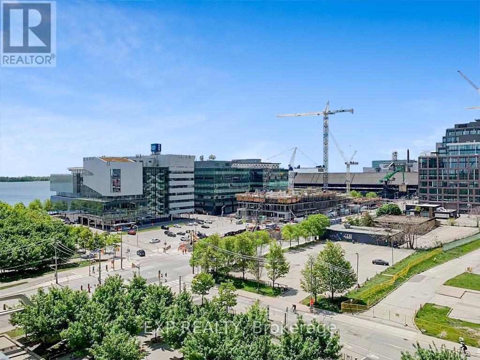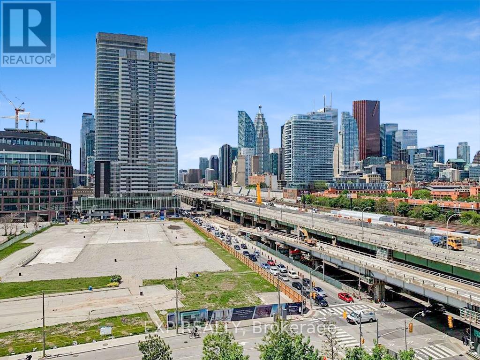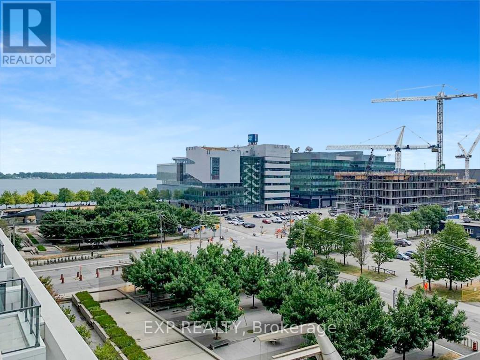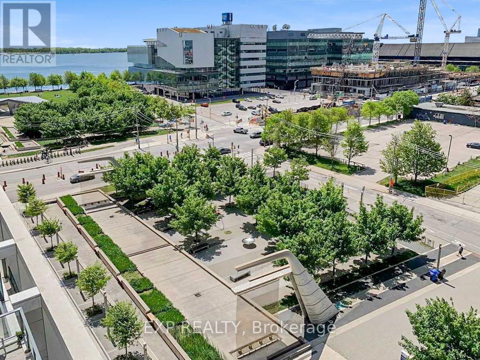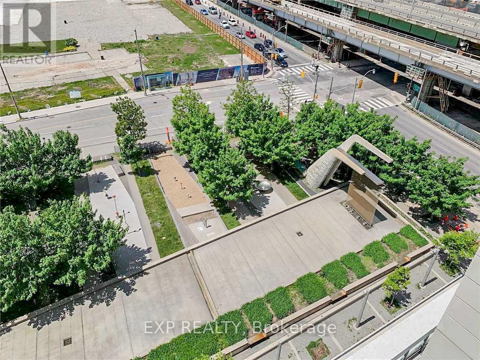825 - 12 Bonnycastle Street Toronto, Ontario M5A 0C8
$2,450 Monthly
Tired Of Living In A Cramped, Boring Apartment? Well, Have No Fear Because Suite 825 Is Here! Located In Highly Sought-After Monde Condos Built Be The One And Only Great Gulf Dev., Will Have You Feeling Like Royalty With 9' Smooth Ceilings And Abundance Of Natural Lighting. Say Goodbye To Those Dark, Dreary Days And Hello To Sunshine And Happiness! Engineered Hardwood Throughout Will Make You Feel Like You're Walking On A Cloud And The Modern Open Concept Kitchen With Fully Integrated Appliances Will Have You Feeling Like An Iron Chef! Open Balcony With Clear Southwest View Of The City Skyline And Lake Will Make Your Jaw Drop; You'll Never Want To Leave! Location? Oh Boy, Just Steps From The Gardiner, St. Lawrence Market, George Brown College, Harbourfront, Lake Ontario Sugar Beach; This Is Truly The Spot For Anyone Who Wants To Be One With The Water! This Is The Perfect Place For Anyone Who Wants To Be A Part Of The "Cool Crowd" And Experience All That Toronto Has To Offer. (id:24801)
Property Details
| MLS® Number | C12557316 |
| Property Type | Single Family |
| Community Name | Waterfront Communities C8 |
| Amenities Near By | Marina, Park, Public Transit, Schools |
| Community Features | Pets Allowed With Restrictions |
| Features | Balcony, Carpet Free |
| Pool Type | Outdoor Pool |
| View Type | View |
Building
| Bathroom Total | 1 |
| Bedrooms Above Ground | 1 |
| Bedrooms Total | 1 |
| Amenities | Security/concierge, Exercise Centre, Party Room, Storage - Locker |
| Appliances | Cooktop, Dryer, Microwave, Oven, Stove, Washer, Window Coverings, Refrigerator |
| Basement Type | None |
| Cooling Type | Central Air Conditioning |
| Exterior Finish | Concrete |
| Flooring Type | Hardwood |
| Heating Fuel | Natural Gas |
| Heating Type | Forced Air |
| Size Interior | 600 - 699 Ft2 |
| Type | Apartment |
Parking
| No Garage |
Land
| Acreage | No |
| Land Amenities | Marina, Park, Public Transit, Schools |
| Surface Water | Lake/pond |
Rooms
| Level | Type | Length | Width | Dimensions |
|---|---|---|---|---|
| Flat | Living Room | 5.05 m | 3.56 m | 5.05 m x 3.56 m |
| Flat | Dining Room | 5.05 m | 3.56 m | 5.05 m x 3.56 m |
| Flat | Kitchen | 3.7 m | 2.69 m | 3.7 m x 2.69 m |
| Flat | Primary Bedroom | 3.66 m | 2.74 m | 3.66 m x 2.74 m |
Contact Us
Contact us for more information
Wilson Hon
Salesperson
www.elitesold.com/
4711 Yonge St 10th Flr, 106430
Toronto, Ontario M2N 6K8
(866) 530-7737


