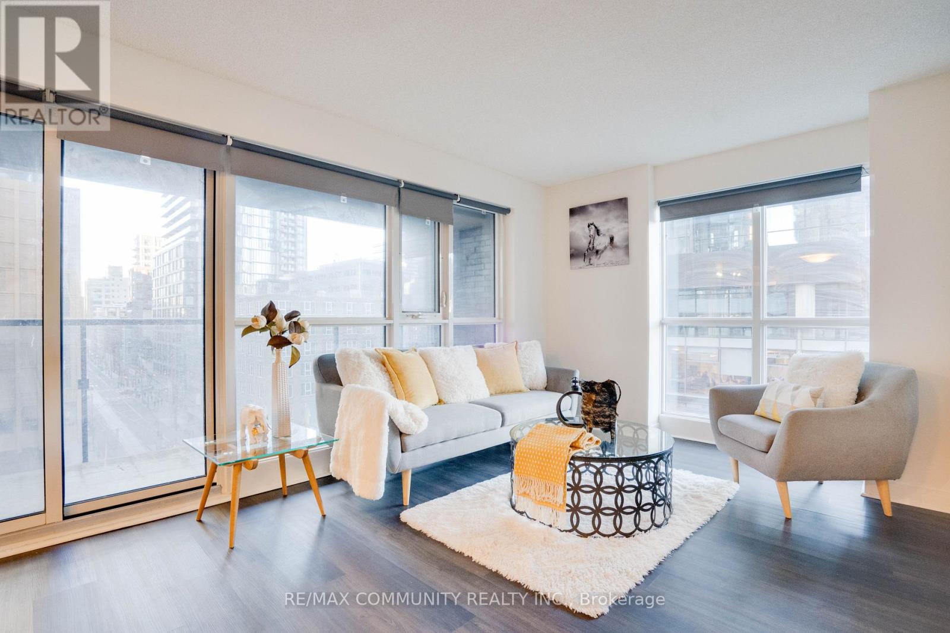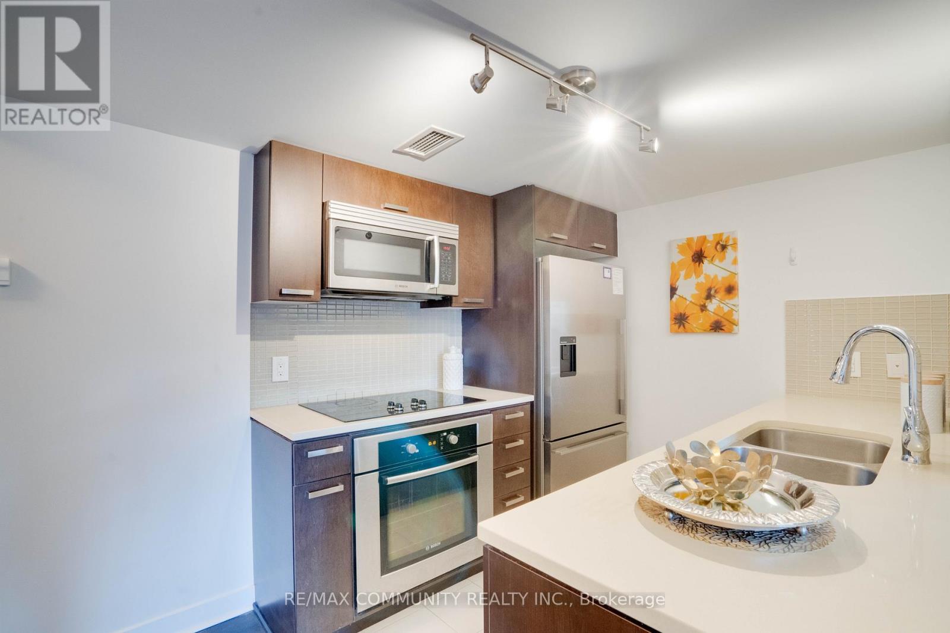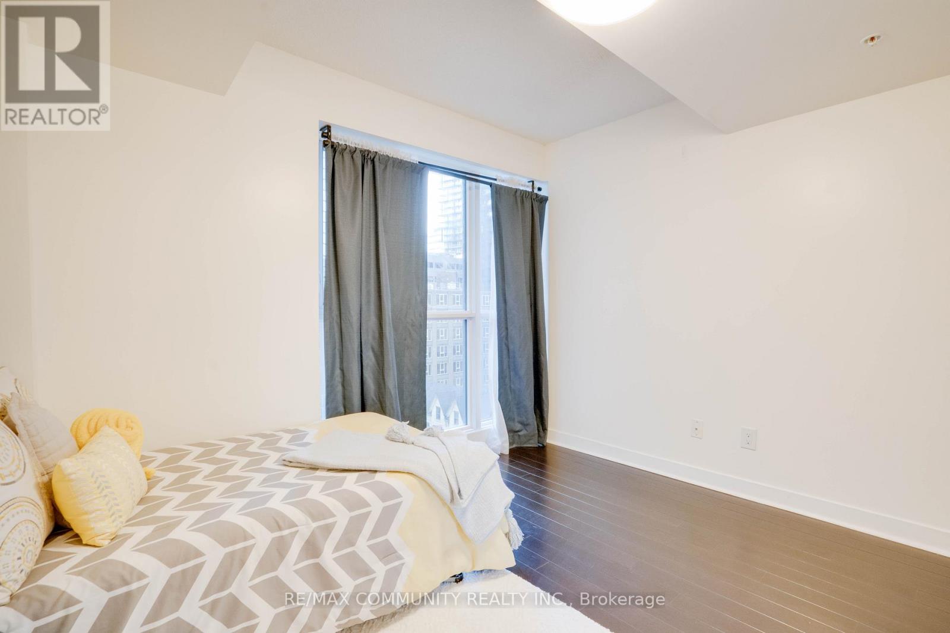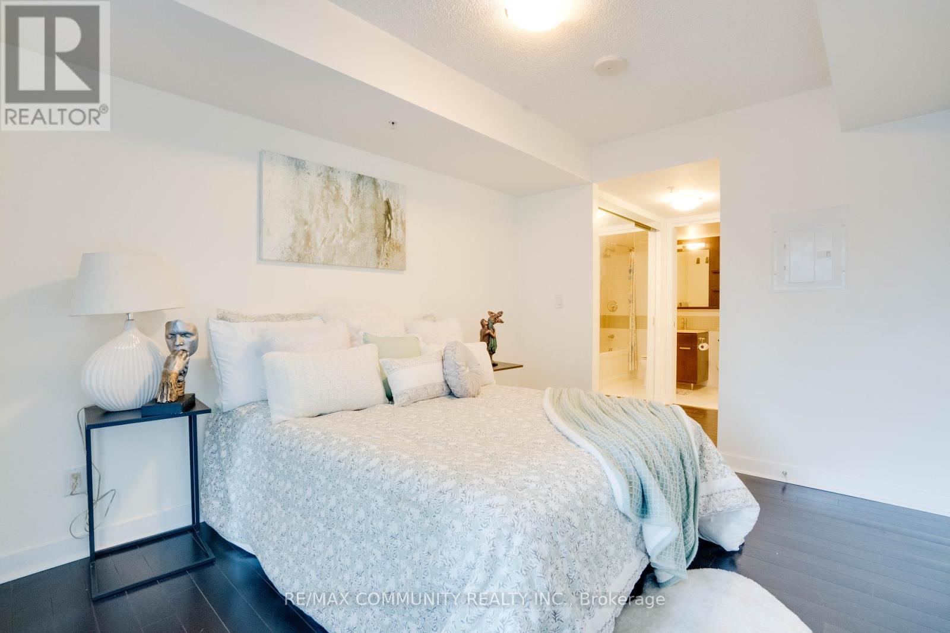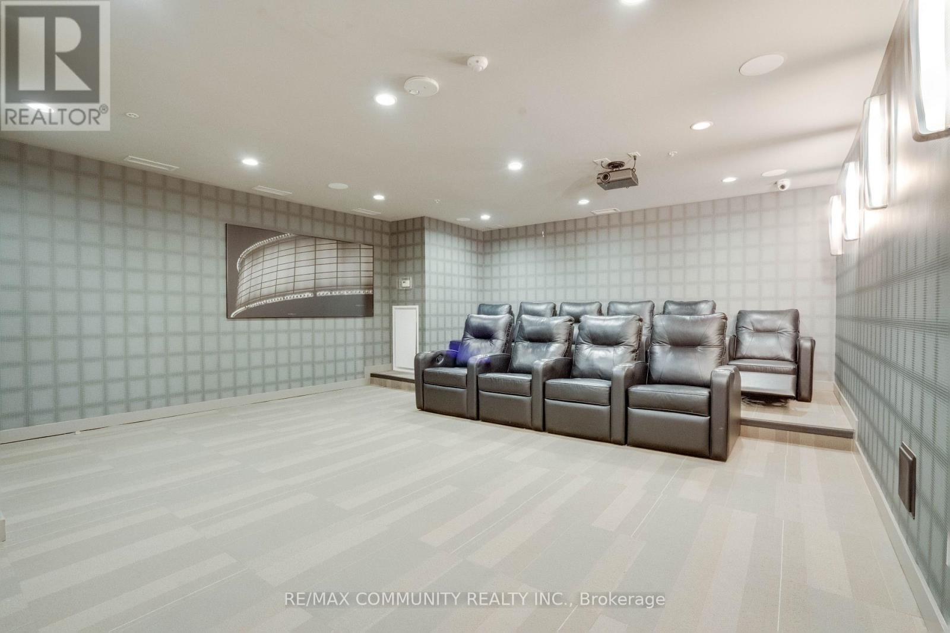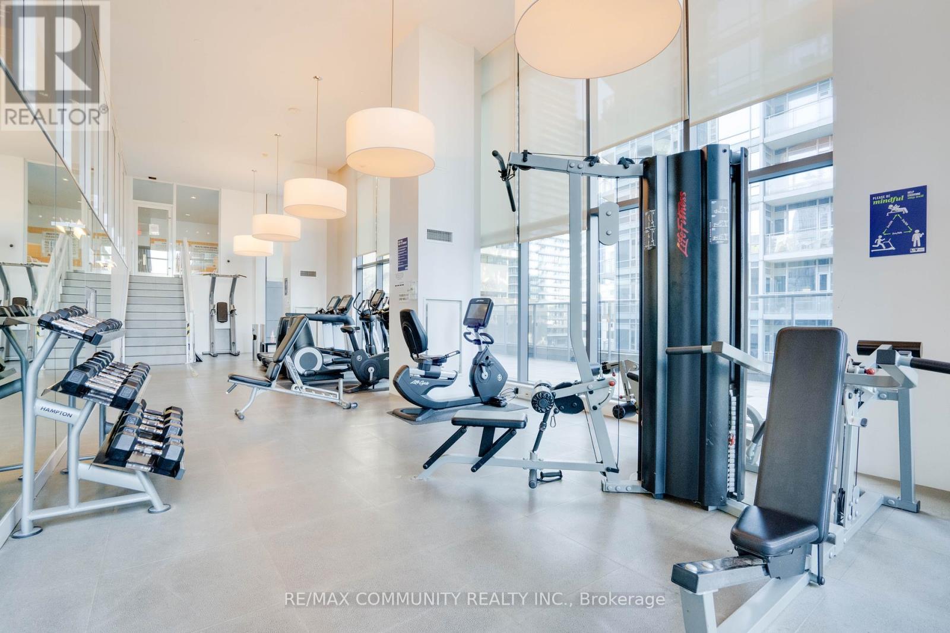824 - 295 Adelaide Street W Toronto, Ontario M5V 0L4
$1,100,000Maintenance, Insurance, Parking, Water, Common Area Maintenance
$893.97 Monthly
Maintenance, Insurance, Parking, Water, Common Area Maintenance
$893.97 Monthly""The Pinnacle On Adelaide"" Is In The Heart Of The City. Bright and spacious stunning 2-bedroom, 2-bathroom condo unit! Spanning 1050 sq ft of interior space, this gem stands tall amidst the city's vibrant energy. A functional layout, and a stylish kitchen, it's perfect for city living. The master suite has a four-piece ensuite while the sizeable second bedroom and another full bathroom can accommodate guests, roommates, or serve as a much needed work from home space. Unit comes with parking and 2 storage lockers. In the Entertainment District, every night is an adventure. Minutes Away From The Fin. Dist, Entertaining, Shopping, Restaurant And Major League Sports Venues. This Luxury Elegant Building Comes With Top Of The Line Finishing.Building Amenities Include: Roof Top Deck, Fitness Club: Pool, Outdoor Terrace And Other Amenities. INCLUDES 2 Lockers. **** EXTRAS **** S/S Appliances: Fridge, Stove, B/I Dishwasher, Stacked Washer and Dryer (id:24801)
Property Details
| MLS® Number | C11889239 |
| Property Type | Single Family |
| Community Name | Waterfront Communities C1 |
| Amenities Near By | Public Transit |
| Community Features | Pet Restrictions |
| Equipment Type | None |
| Features | Balcony |
| Parking Space Total | 1 |
| Rental Equipment Type | None |
Building
| Bathroom Total | 2 |
| Bedrooms Above Ground | 2 |
| Bedrooms Total | 2 |
| Amenities | Security/concierge, Exercise Centre, Party Room, Storage - Locker |
| Cooling Type | Central Air Conditioning |
| Exterior Finish | Concrete |
| Flooring Type | Wood, Ceramic |
| Heating Fuel | Natural Gas |
| Heating Type | Forced Air |
| Size Interior | 1,000 - 1,199 Ft2 |
| Type | Apartment |
Parking
| Underground |
Land
| Acreage | No |
| Land Amenities | Public Transit |
Rooms
| Level | Type | Length | Width | Dimensions |
|---|---|---|---|---|
| Flat | Living Room | 4.72 m | 3.14 m | 4.72 m x 3.14 m |
| Flat | Dining Room | 4.72 m | 3.14 m | 4.72 m x 3.14 m |
| Flat | Primary Bedroom | 3.66 m | 2.93 m | 3.66 m x 2.93 m |
| Flat | Bedroom 2 | 3.54 m | 3.02 m | 3.54 m x 3.02 m |
| Flat | Kitchen | 3.44 m | 2.13 m | 3.44 m x 2.13 m |
Contact Us
Contact us for more information
Viki Velauthan
Salesperson
203 - 1265 Morningside Ave
Toronto, Ontario M1B 3V9
(416) 287-2222
(416) 282-4488
Shan Thayaparan
Broker
(416) 567-7675
www.shan123.com/
teamshan123/
203 - 1265 Morningside Ave
Toronto, Ontario M1B 3V9
(416) 287-2222
(416) 282-4488






