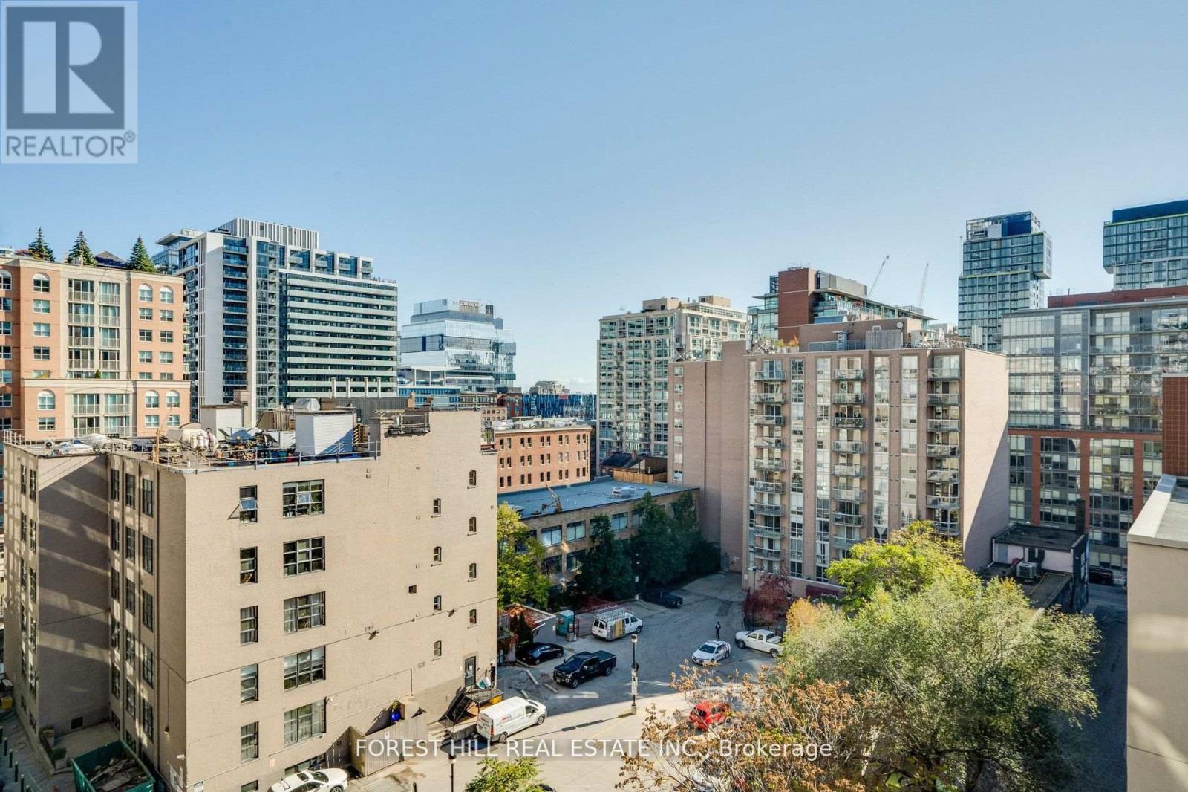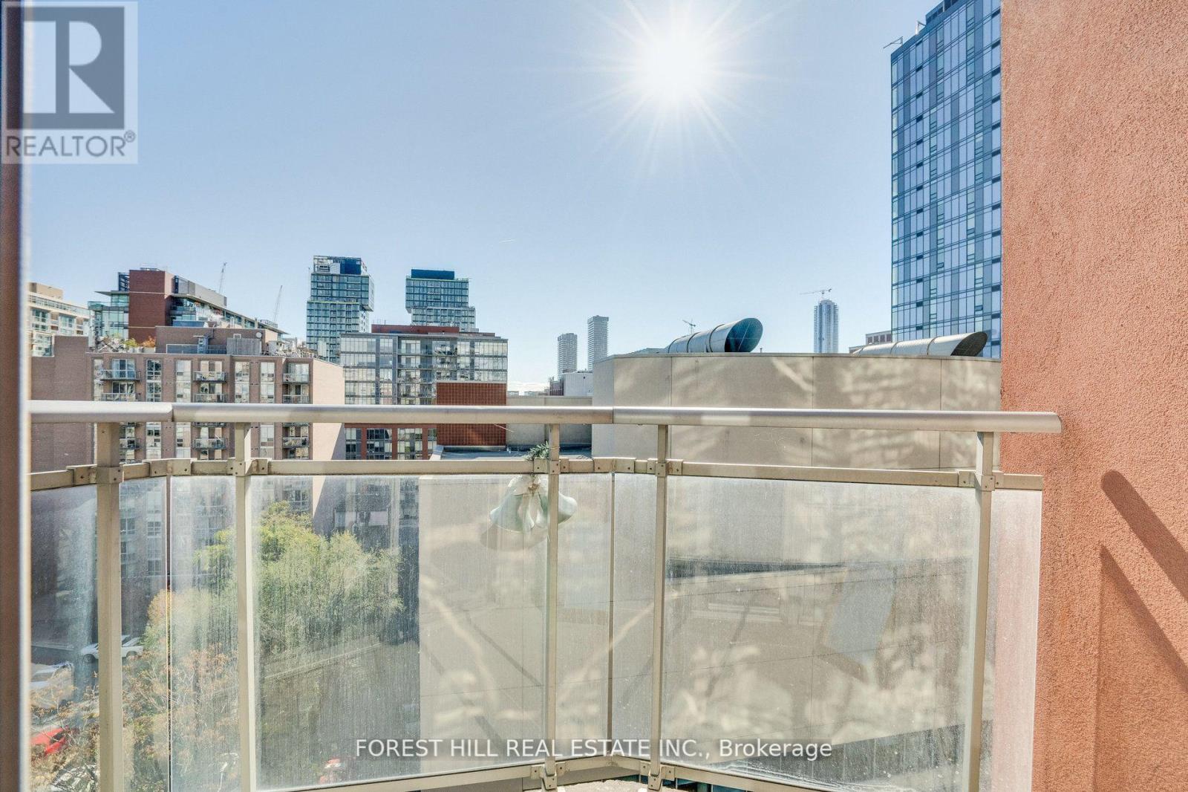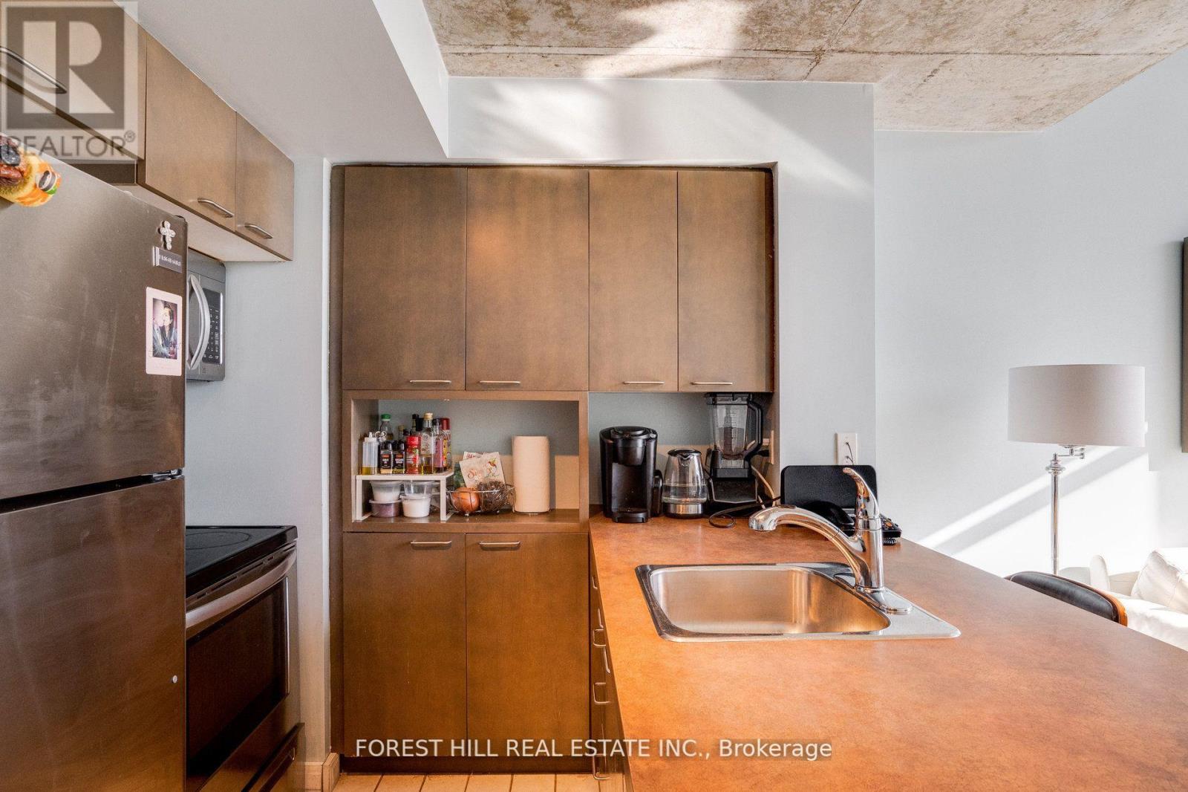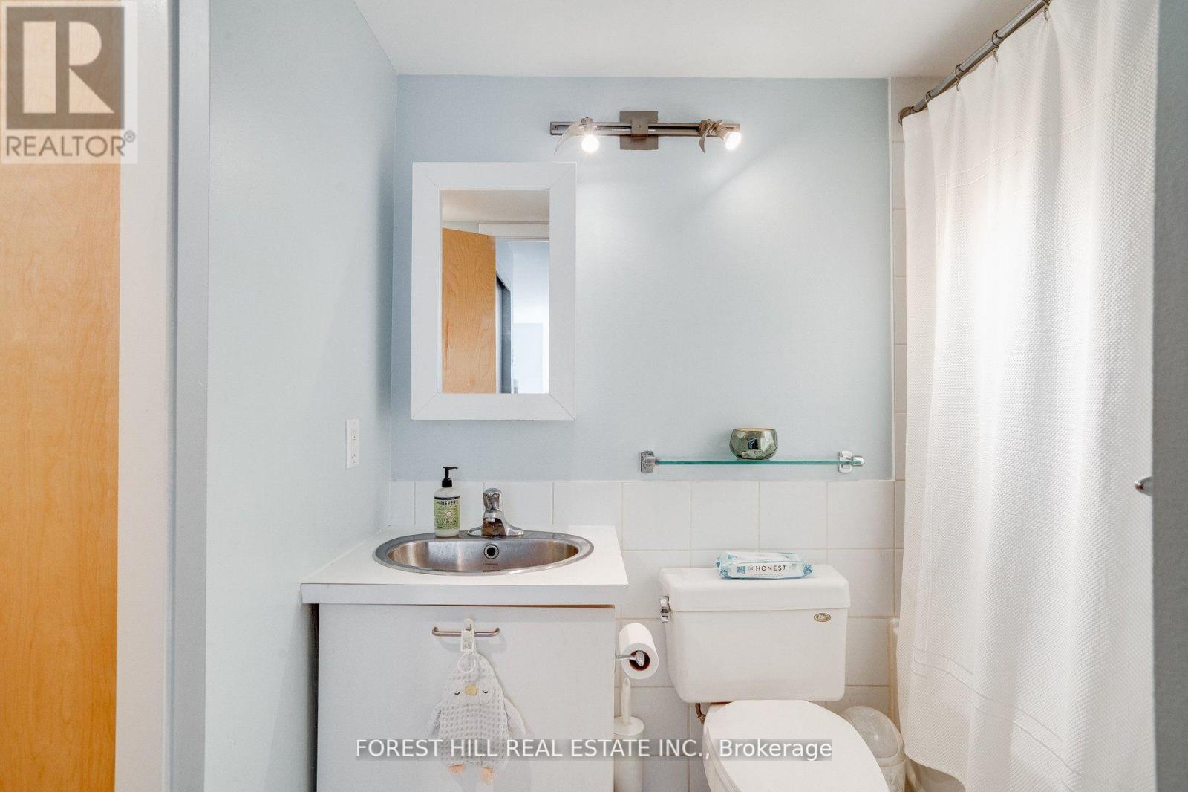824 - 255 Richmond Street E Toronto, Ontario M5A 4T7
$2,799 Monthly
**Fully Furnished** Welcome To Suite 824 @ The Space Lofts Condo On Richmond St E. An Immiculate Sunfilled Fully Furnished 2-Storey Loft With 18 Ft Ceilings & Private Balcony. Featuring An Open Concept Floor Plan, Dramatic Floor To Ceiling Windows, Exposed Concrete, Modern/Gourmet Kitchen W/Stainless Steel Appliances, Ample Storage, Breakfast Bar W/ Bar Stools, A Second-Level Primary Bedroom Overlooking The Living Space, 4-Piece Ensuite Bath, And Upper-Level Laundry. This Home Perfectly Balances Modern Design With An Urban Lifestyle. Steps Away From St Lawrence Market, Distillery District, Night Life, Incredible Restaurants, George Brown College, Shopping and So Much More. 1 Parking & All Utilities Included. Very Well Managed Boutique Building W/ 24-Hrs Concierge, Visitors Parking, Guest Suites, Exercise & Party Room. Don't Miss This Opportunity! **** EXTRAS **** S/S Refrigerator, S/S Stove, B/I Microwave, Dishwasher, Washer & Dryer. All Existing Light Fixtures, All Existing Window Coverings, Fully Furnished Includes Tv, Wall Mount, Bed, Dresser, Couch, Bar Stools, Paintings & So Much More. (id:24801)
Property Details
| MLS® Number | C11952258 |
| Property Type | Single Family |
| Community Name | Moss Park |
| Amenities Near By | Place Of Worship, Public Transit, Schools, Hospital |
| Community Features | Pet Restrictions |
| Features | Balcony |
| Parking Space Total | 1 |
Building
| Bathroom Total | 1 |
| Bedrooms Above Ground | 1 |
| Bedrooms Total | 1 |
| Amenities | Visitor Parking, Party Room, Exercise Centre, Security/concierge |
| Cooling Type | Central Air Conditioning |
| Exterior Finish | Brick, Concrete |
| Flooring Type | Hardwood, Carpeted |
| Heating Fuel | Natural Gas |
| Heating Type | Forced Air |
| Stories Total | 2 |
| Size Interior | 600 - 699 Ft2 |
| Type | Apartment |
Parking
| Underground | |
| Garage |
Land
| Acreage | No |
| Land Amenities | Place Of Worship, Public Transit, Schools, Hospital |
Rooms
| Level | Type | Length | Width | Dimensions |
|---|---|---|---|---|
| Second Level | Primary Bedroom | 3.55 m | 3 m | 3.55 m x 3 m |
| Main Level | Kitchen | 2.55 m | 2.97 m | 2.55 m x 2.97 m |
| Main Level | Living Room | 4.5 m | 2.97 m | 4.5 m x 2.97 m |
| Main Level | Dining Room | 4.5 m | 2.97 m | 4.5 m x 2.97 m |
https://www.realtor.ca/real-estate/27869247/824-255-richmond-street-e-toronto-moss-park-moss-park
Contact Us
Contact us for more information
Frederik Kleiman
Salesperson
(416) 901-5700
www.frederikkleimanhomes.com/
659 St Clair Ave W
Toronto, Ontario M6C 1A7
(416) 901-5700
(416) 901-5701























