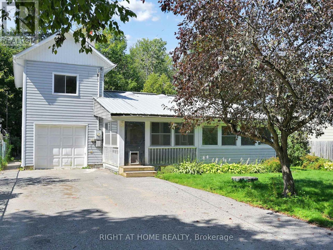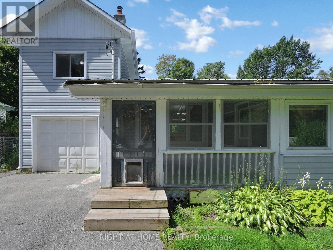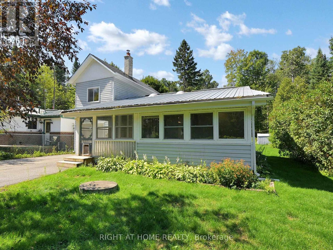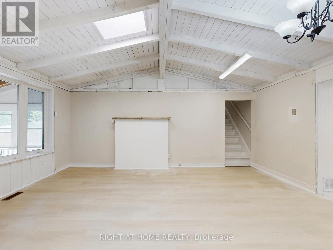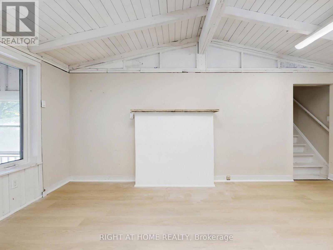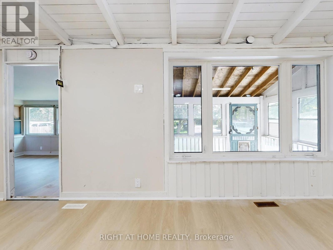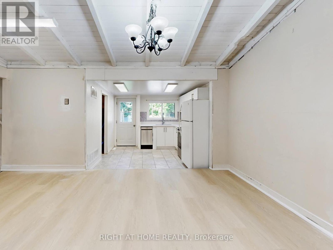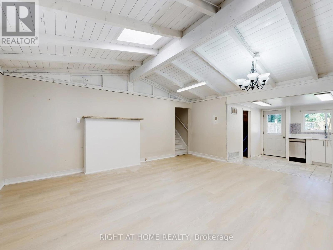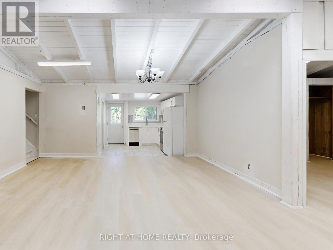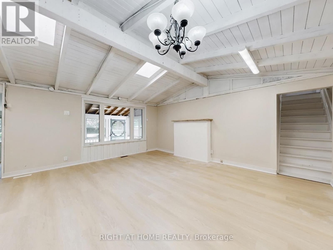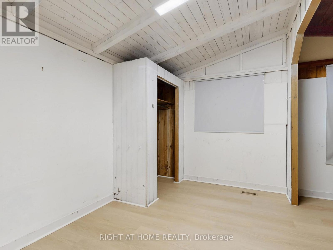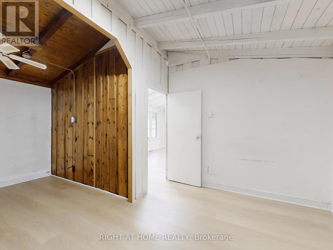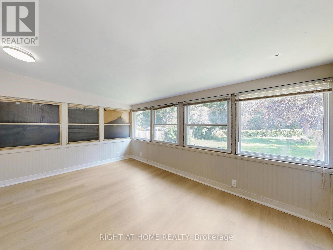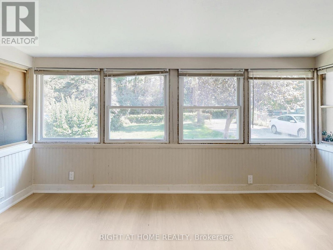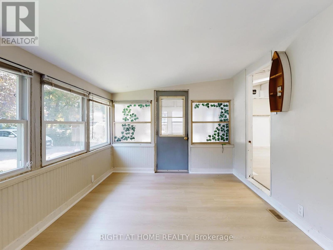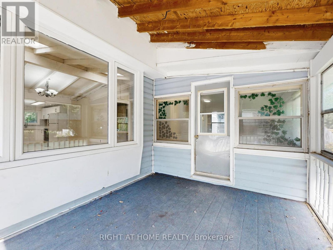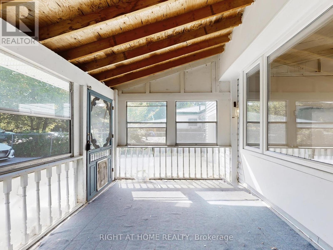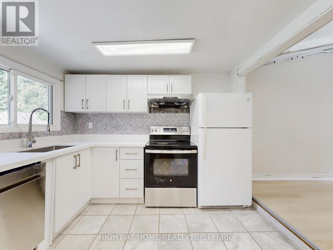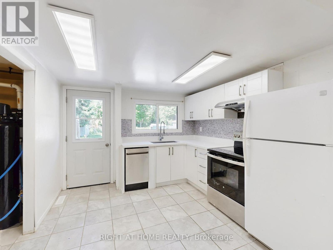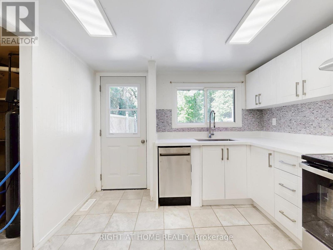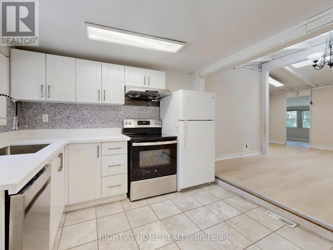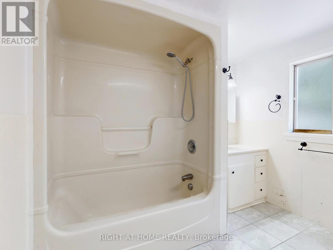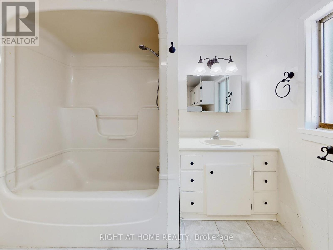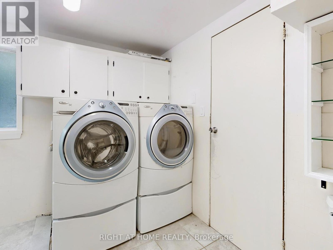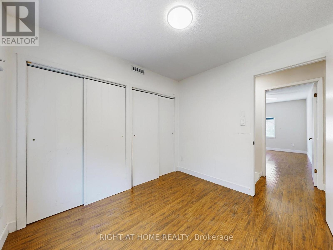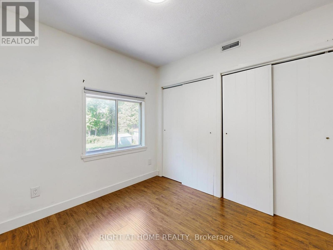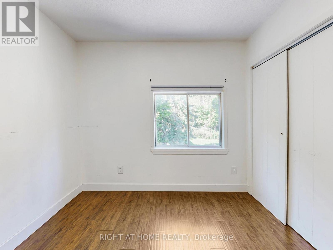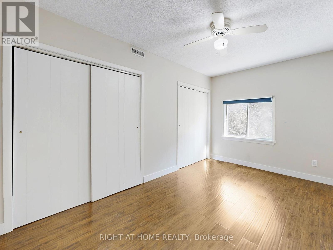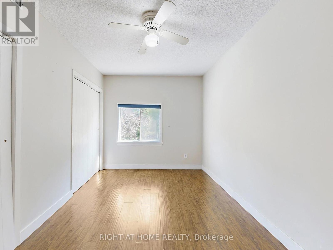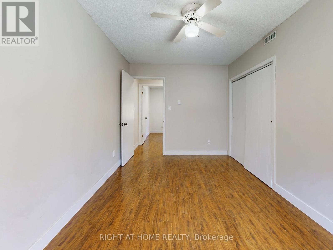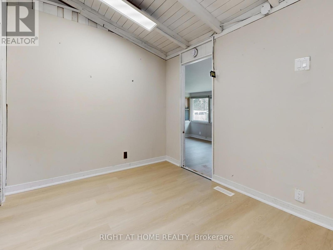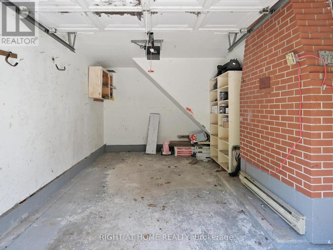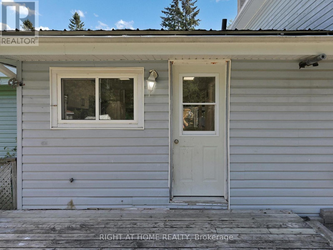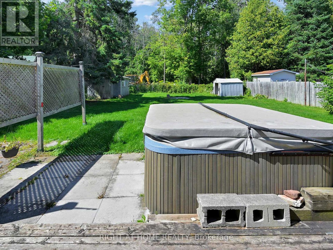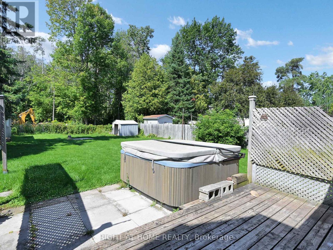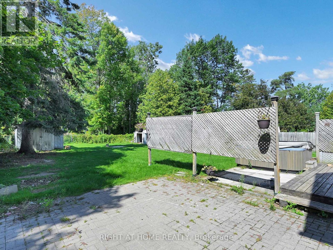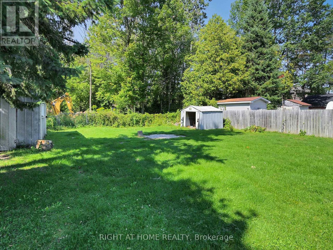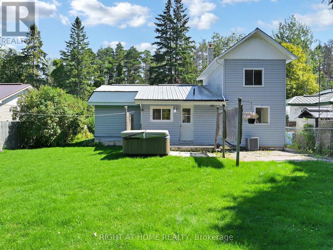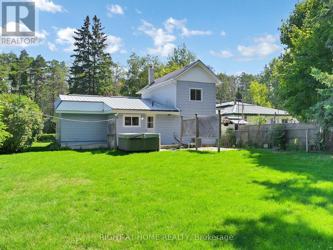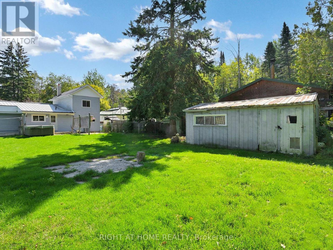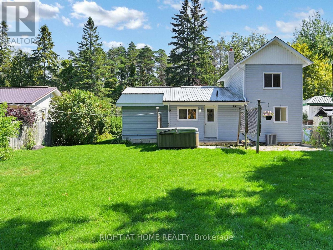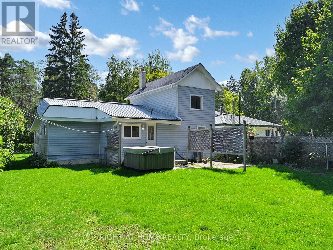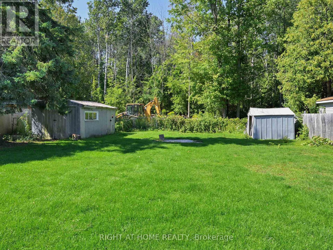822 Pine Avenue Innisfil, Ontario L0L 1W0
$2,600 Monthly
This beautifully updated home offers three bedrooms, one bathroom, and a bright sun-filled three-season porch that's perfect for relaxing throughout the year. Sitting on a generous 60 x 200 pool-sized lot that backs onto a peaceful protected ravine, it combines comfort with a natural, private setting. Inside, you will find brand new flooring, a modern upgraded kitchen, and stylish light fixtures that add a fresh, inviting touch to every room. The property also features a covered one-car built-in garage along with a spacious backyard sheds, ideal for storage or hobbies. Located in one of Innisfil's most desirable areas, you will be just minutes from Lake Simcoe, sandy beaches, schools, shopping, and local amenities, while still enjoying the quiet charm of country living in a warm, family-friendly neighbourhood. (id:24801)
Property Details
| MLS® Number | N12373182 |
| Property Type | Single Family |
| Community Name | Lefroy |
| Amenities Near By | Beach, Marina, Schools |
| Features | Carpet Free |
| Parking Space Total | 5 |
Building
| Bathroom Total | 1 |
| Bedrooms Above Ground | 3 |
| Bedrooms Total | 3 |
| Age | 51 To 99 Years |
| Appliances | Water Heater |
| Basement Development | Unfinished |
| Basement Type | Crawl Space (unfinished) |
| Construction Style Attachment | Detached |
| Cooling Type | Central Air Conditioning |
| Exterior Finish | Vinyl Siding |
| Foundation Type | Unknown |
| Heating Fuel | Natural Gas |
| Heating Type | Forced Air |
| Stories Total | 2 |
| Size Interior | 1,500 - 2,000 Ft2 |
| Type | House |
Parking
| Garage | |
| No Garage |
Land
| Acreage | No |
| Fence Type | Fenced Yard |
| Land Amenities | Beach, Marina, Schools |
| Sewer | Sanitary Sewer |
| Size Depth | 200 Ft |
| Size Frontage | 60 Ft |
| Size Irregular | 60 X 200 Ft |
| Size Total Text | 60 X 200 Ft|under 1/2 Acre |
Rooms
| Level | Type | Length | Width | Dimensions |
|---|---|---|---|---|
| Second Level | Bedroom | 3.99 m | 2.71 m | 3.99 m x 2.71 m |
| Second Level | Bedroom | 2.77 m | 2.71 m | 2.77 m x 2.71 m |
| Main Level | Recreational, Games Room | 2.41 m | 3.69 m | 2.41 m x 3.69 m |
| Main Level | Living Room | 4.45 m | 5.8 m | 4.45 m x 5.8 m |
| Main Level | Dining Room | 2.68 m | 4.82 m | 2.68 m x 4.82 m |
| Main Level | Kitchen | 3.2 m | 2.83 m | 3.2 m x 2.83 m |
| Main Level | Bedroom | 3.6 m | 5.24 m | 3.6 m x 5.24 m |
| Main Level | Bathroom | 3.41 m | 2.47 m | 3.41 m x 2.47 m |
https://www.realtor.ca/real-estate/28797240/822-pine-avenue-innisfil-lefroy-lefroy
Contact Us
Contact us for more information
Bala Dhuchetty
Broker
480 Eglinton Ave West #30, 106498
Mississauga, Ontario L5R 0G2
(905) 565-9200
(905) 565-6677
www.rightathomerealty.com/


