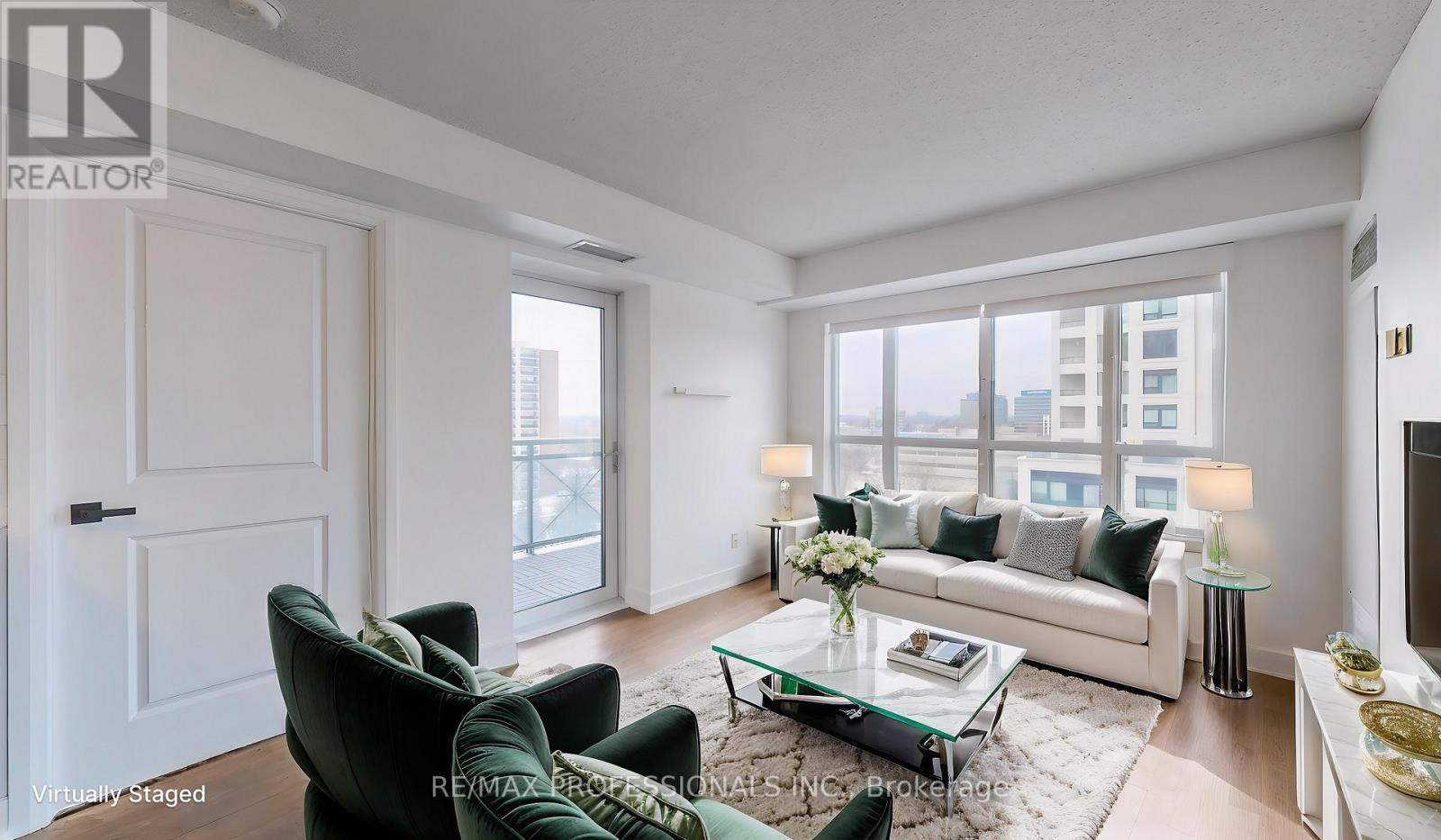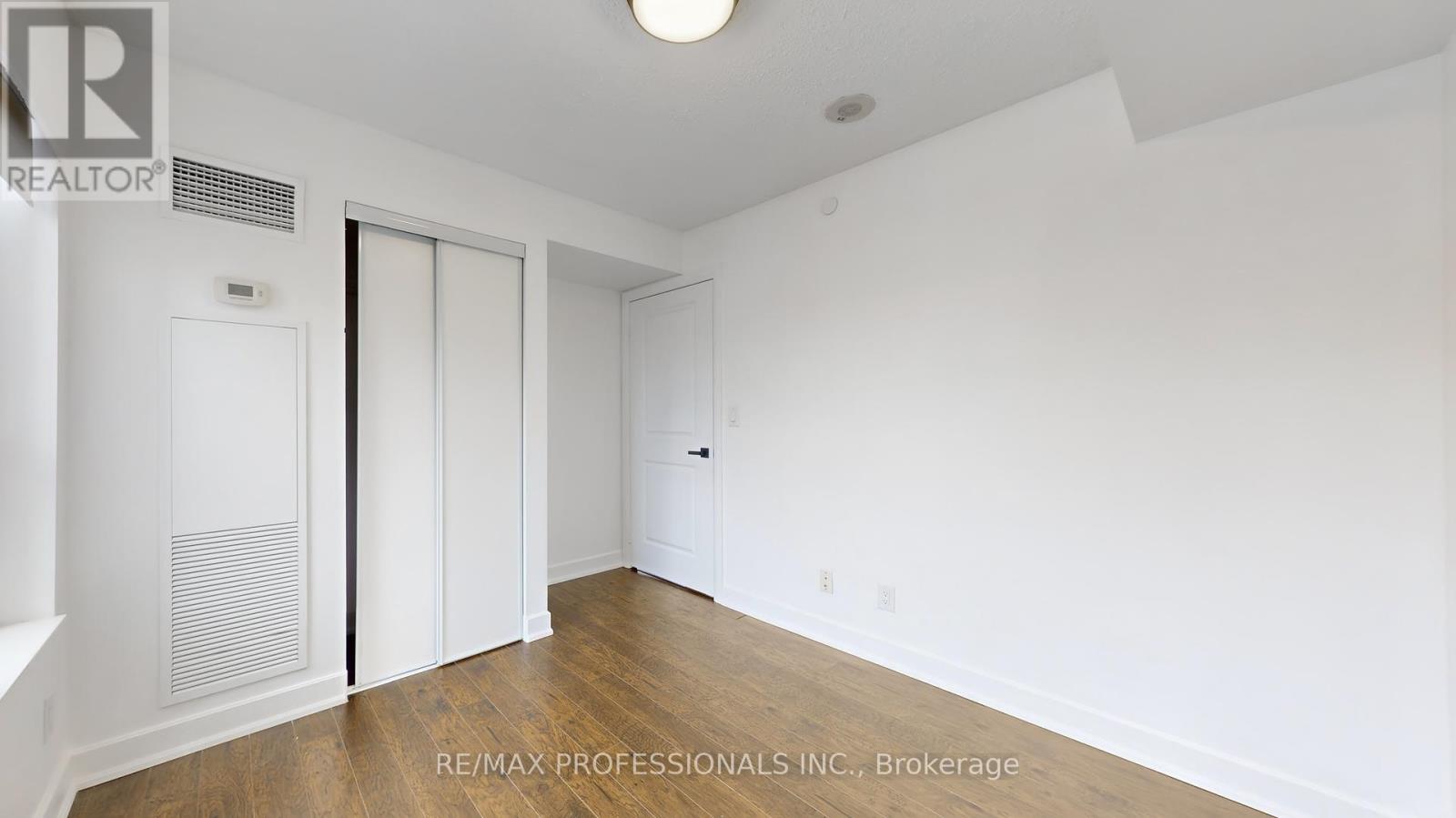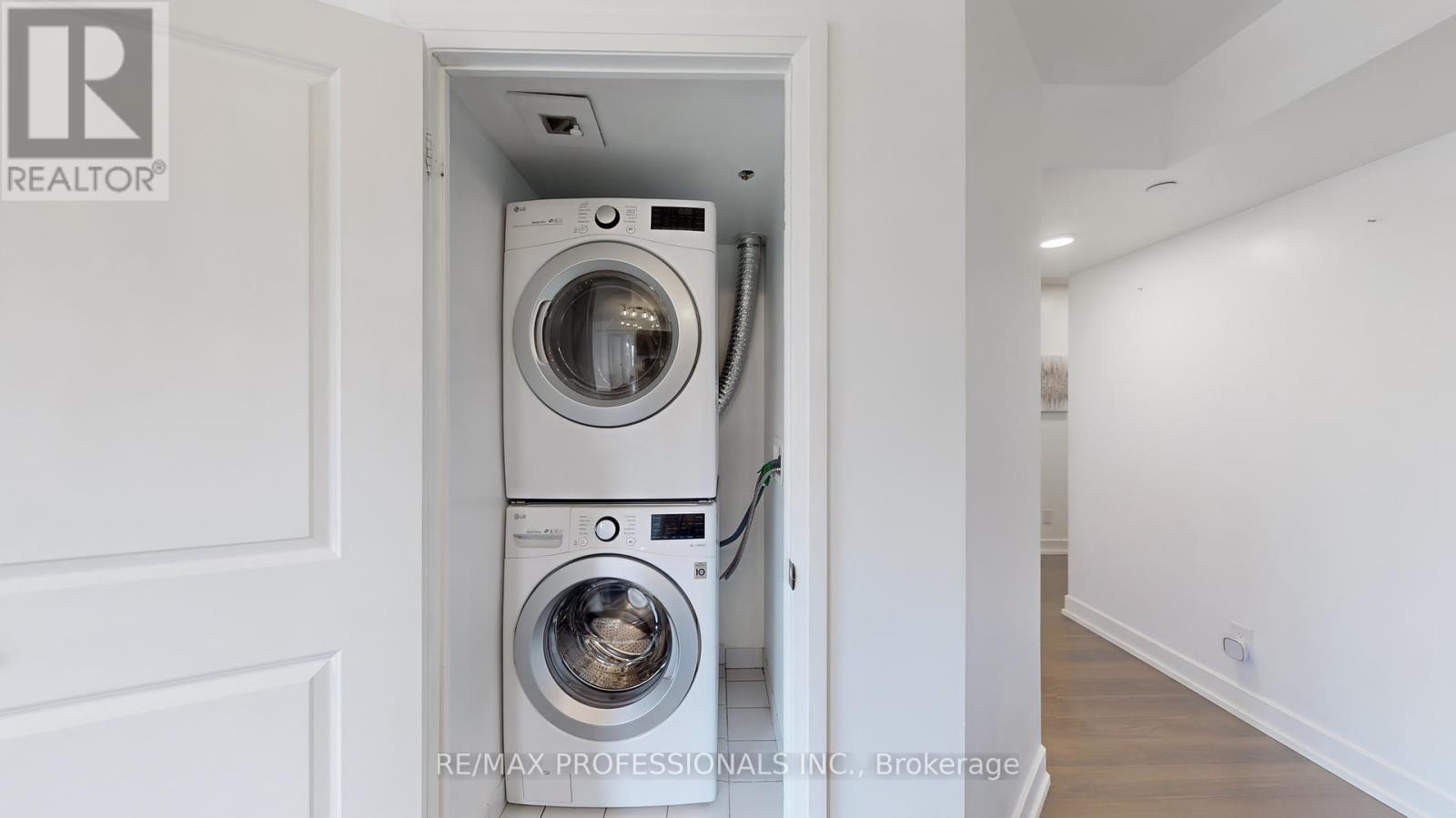822 - 2 Eva Road Toronto, Ontario M9C 0A9
$2,800 Monthly
Welcome to Tridel's West Village, situated in the heart of Etobicoke! This bright and stylish 2 - bedroom, 2 - bathroom condo showcases a modern kitchen with granite countertops, a sleek backsplash, and stainless steel appliances. The primary bedroom boasts a private ensuite, while all bathrooms are tastefully updated. Step out onto the walk-out balcony and take in the views. Perfectly located close to downtown Toronto, the airport, major highways, and Sherway Gardens. This energy - efficient building is just minutes from the TTC subway and features top-notch amenities, including an indoor pool, BBQ area, gym, guest suites, theatre, and more! **** EXTRAS **** Fridge, Stove, Dishwasher. Washer & Dryer. All Electrical Light Fixtures, All Exisiting Window Coverings, Tv Mount (upon request). One Underground Parking (id:24801)
Property Details
| MLS® Number | W11940348 |
| Property Type | Single Family |
| Community Name | Etobicoke West Mall |
| Amenities Near By | Hospital, Park, Public Transit, Schools |
| Community Features | Pet Restrictions, Community Centre |
| Features | Balcony, Carpet Free |
| Parking Space Total | 1 |
Building
| Bathroom Total | 2 |
| Bedrooms Above Ground | 2 |
| Bedrooms Total | 2 |
| Amenities | Security/concierge, Exercise Centre, Storage - Locker |
| Cooling Type | Central Air Conditioning |
| Exterior Finish | Concrete |
| Fire Protection | Smoke Detectors |
| Flooring Type | Laminate |
| Heating Fuel | Natural Gas |
| Heating Type | Forced Air |
| Size Interior | 700 - 799 Ft2 |
| Type | Apartment |
Parking
| Underground |
Land
| Acreage | No |
| Land Amenities | Hospital, Park, Public Transit, Schools |
Rooms
| Level | Type | Length | Width | Dimensions |
|---|---|---|---|---|
| Main Level | Living Room | 13.09 m | 9.61 m | 13.09 m x 9.61 m |
| Main Level | Dining Room | 13.09 m | 9.61 m | 13.09 m x 9.61 m |
| Main Level | Kitchen | 13.09 m | 9.61 m | 13.09 m x 9.61 m |
| Main Level | Primary Bedroom | 9.51 m | 8.96 m | 9.51 m x 8.96 m |
| Main Level | Bedroom | 9.51 m | 11.48 m | 9.51 m x 11.48 m |
Contact Us
Contact us for more information
Nadine Leto
Salesperson
nadineleto.com/
www.facebook.com/Nadine.Leto.Remax/
4242 Dundas St W Unit 9
Toronto, Ontario M8X 1Y6
(416) 236-1241
(416) 231-0563










































