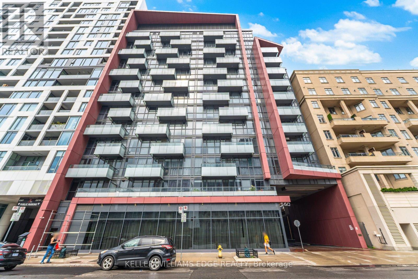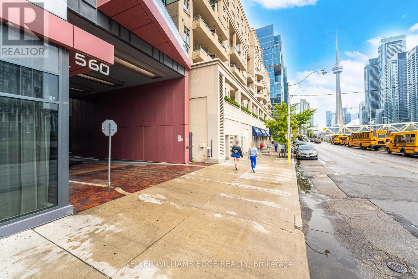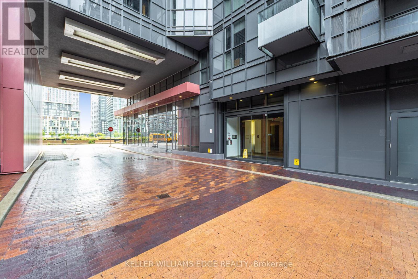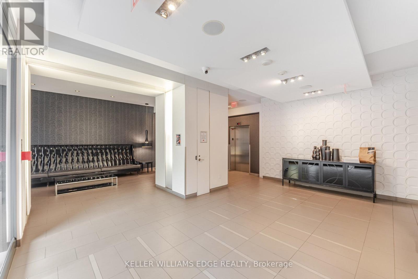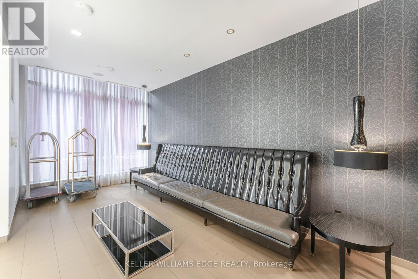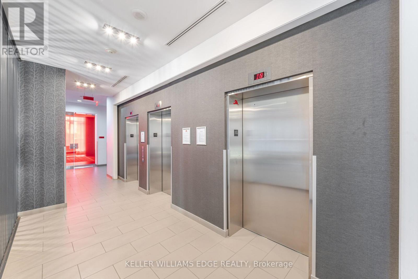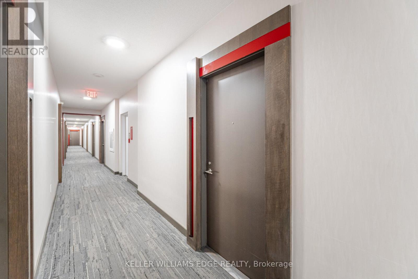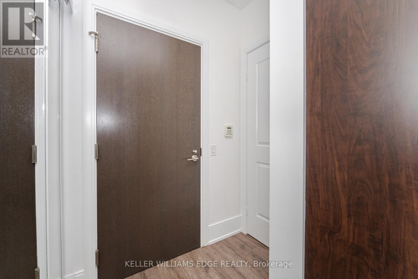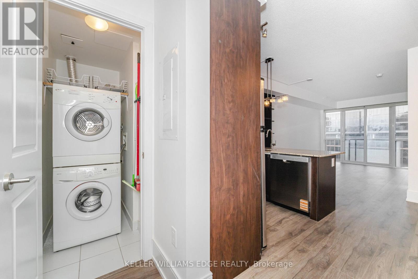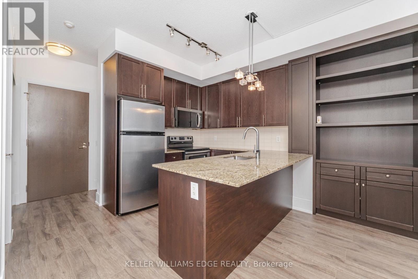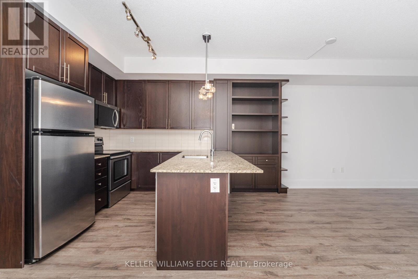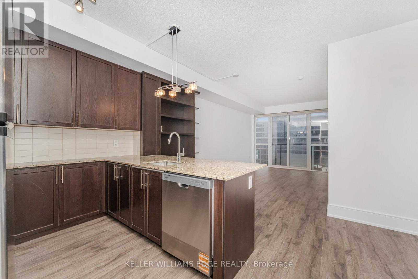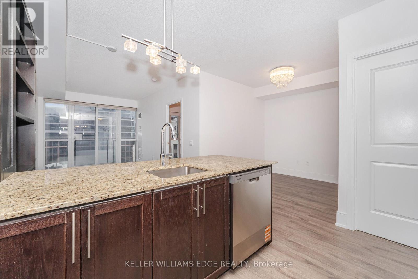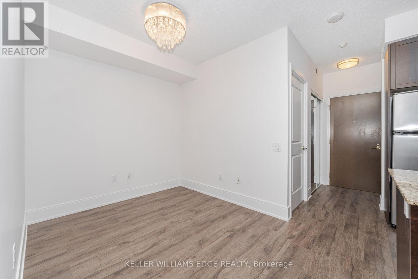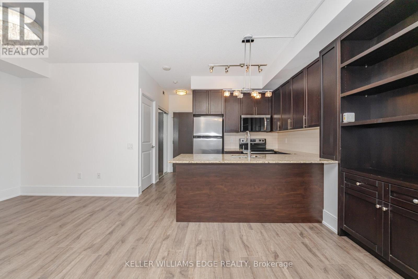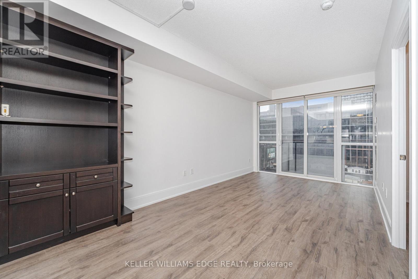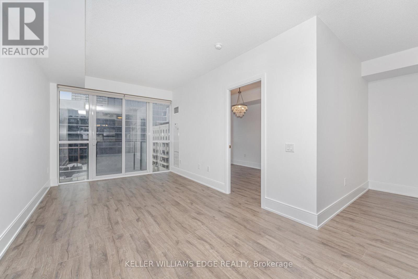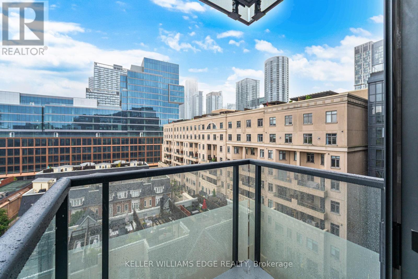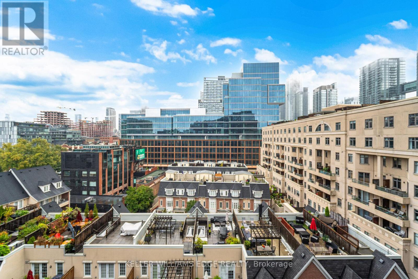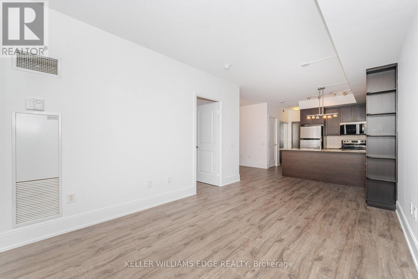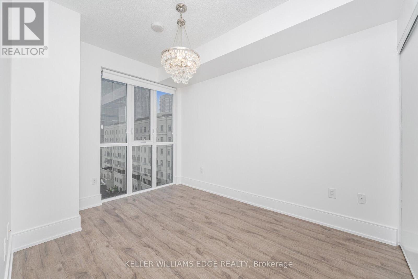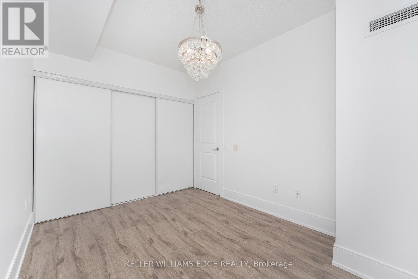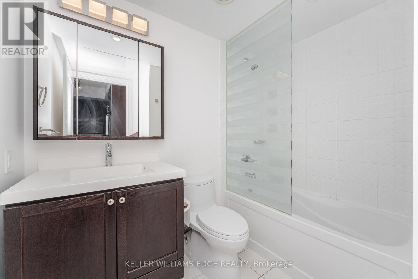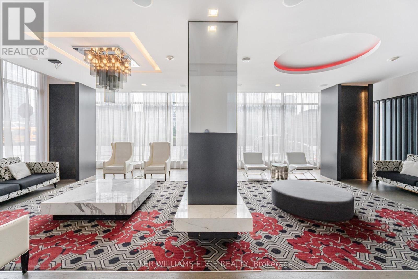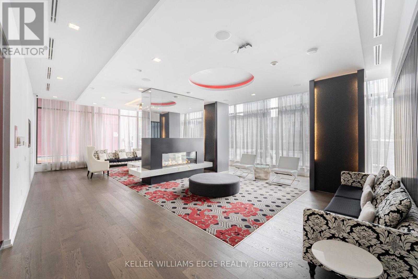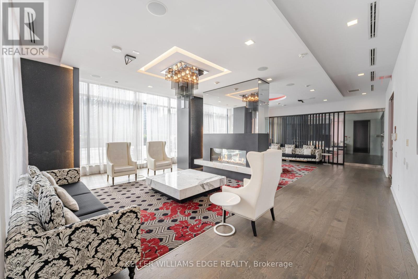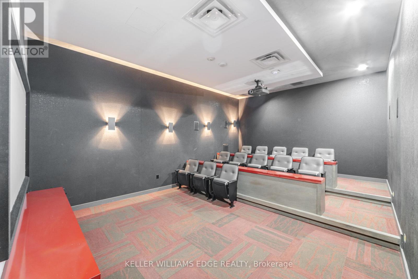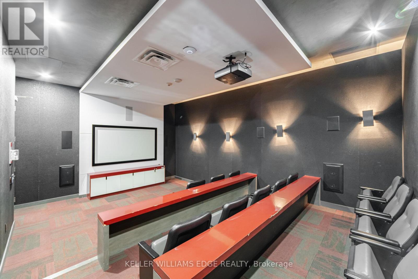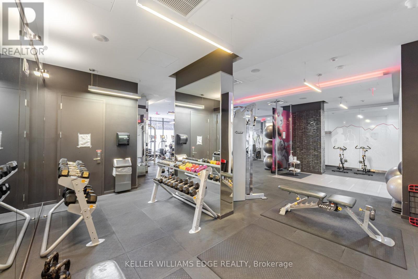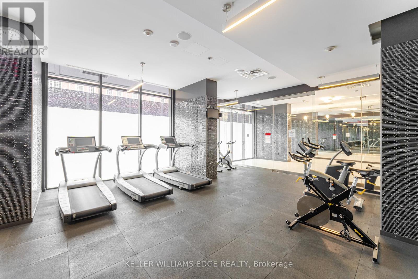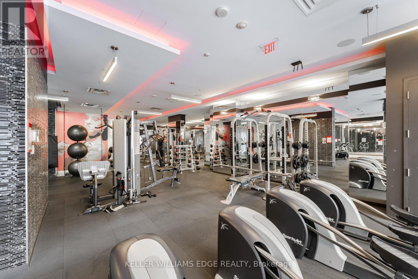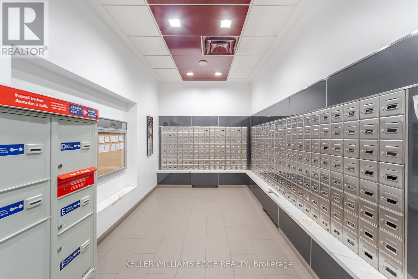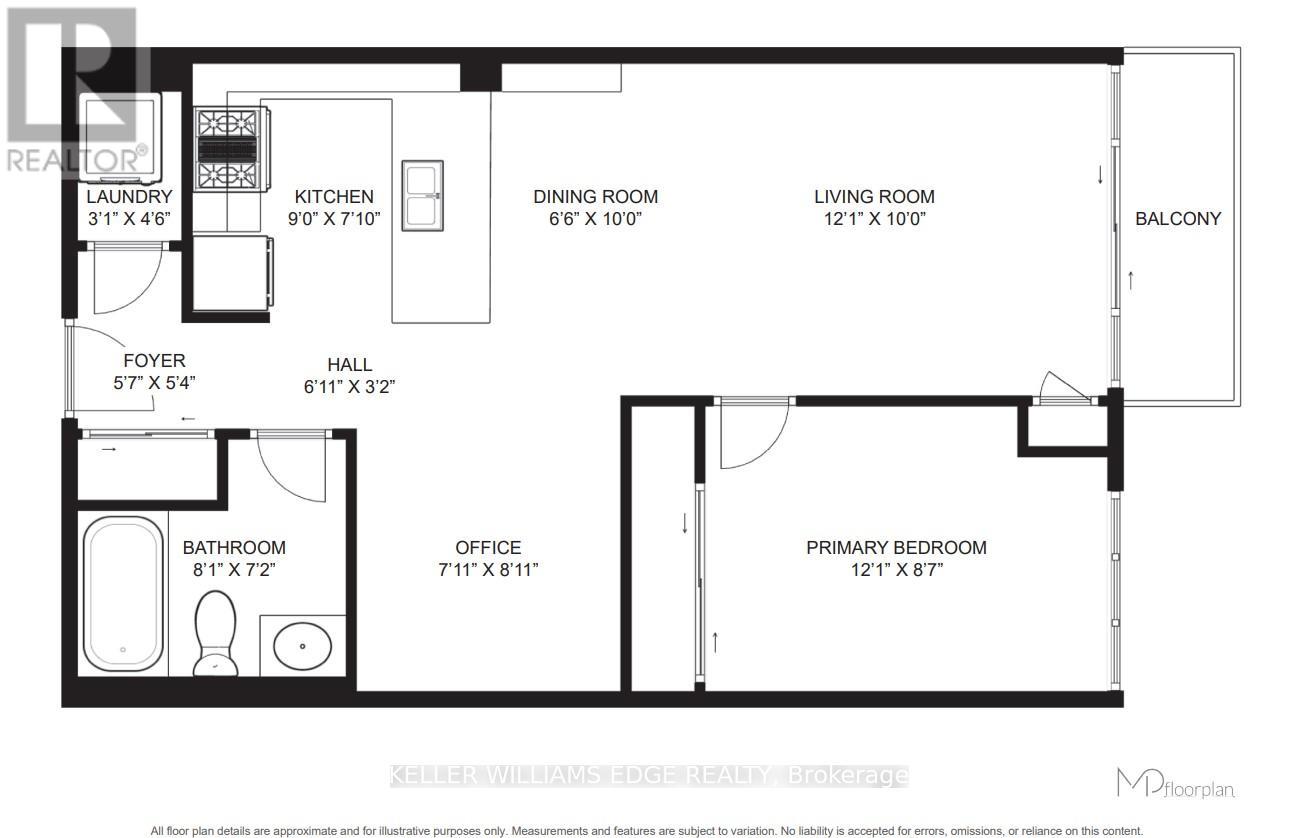821 - 560 Front Street W Toronto, Ontario M5V 1C1
$689,900Maintenance, Common Area Maintenance, Insurance, Water, Parking
$605.88 Monthly
Maintenance, Common Area Maintenance, Insurance, Water, Parking
$605.88 MonthlyWelcome to Reve Condos by Tridel in the heaart of Toronto's vibrant King West neighbourhood! This spacious 1 bedroom + den, 1 bathroom suite offers 645 sq.ft of stylish urban living with a functional layout and soaring 9 foot ceilings. Perfectly situated just minutes from The Well, STACKT Market, Billy Bishop Airport, and an endless selection of shops, grocery stores, and top-rated restaurants. Enjoy the convenience of 1 parking space and 1 locker included. Residents have access to an impressive array of amenities including 24 hour concierge, a full fitness centre, sauna, guest suites, and more. A fantastic opportunity to experience downtown living at it's best! (id:24801)
Property Details
| MLS® Number | C12428093 |
| Property Type | Single Family |
| Community Name | Waterfront Communities C1 |
| Amenities Near By | Hospital, Marina, Park, Public Transit |
| Community Features | Pet Restrictions |
| Features | Balcony, Carpet Free, In Suite Laundry |
| Parking Space Total | 1 |
Building
| Bathroom Total | 1 |
| Bedrooms Above Ground | 1 |
| Bedrooms Below Ground | 1 |
| Bedrooms Total | 2 |
| Age | 11 To 15 Years |
| Amenities | Security/concierge, Exercise Centre, Recreation Centre, Party Room, Storage - Locker |
| Appliances | Garage Door Opener Remote(s), Dishwasher, Dryer, Garage Door Opener, Microwave, Stove, Washer, Window Coverings, Refrigerator |
| Cooling Type | Central Air Conditioning |
| Exterior Finish | Steel |
| Fire Protection | Smoke Detectors |
| Foundation Type | Unknown |
| Heating Fuel | Natural Gas |
| Heating Type | Forced Air |
| Size Interior | 600 - 699 Ft2 |
| Type | Apartment |
Parking
| Underground | |
| Garage |
Land
| Acreage | No |
| Land Amenities | Hospital, Marina, Park, Public Transit |
| Zoning Description | I1 D3 |
Rooms
| Level | Type | Length | Width | Dimensions |
|---|---|---|---|---|
| Main Level | Living Room | 3.68 m | 3.05 m | 3.68 m x 3.05 m |
| Main Level | Kitchen | 2.74 m | 2.39 m | 2.74 m x 2.39 m |
| Main Level | Bedroom | 3.68 m | 2.62 m | 3.68 m x 2.62 m |
| Main Level | Bathroom | 2.46 m | 2.18 m | 2.46 m x 2.18 m |
| Main Level | Den | 2.41 m | 2.72 m | 2.41 m x 2.72 m |
| Main Level | Dining Room | 1.98 m | 3.05 m | 1.98 m x 3.05 m |
| Main Level | Foyer | 1.7 m | 1.63 m | 1.7 m x 1.63 m |
| Main Level | Laundry Room | 0.94 m | 1.37 m | 0.94 m x 1.37 m |
Contact Us
Contact us for more information
Bradley George Rayner
Salesperson
3185 Harvester Rd Unit 1a
Burlington, Ontario L7N 3N8
(905) 335-8808
(289) 288-0550
www.kellerwilliamsedge.com/


