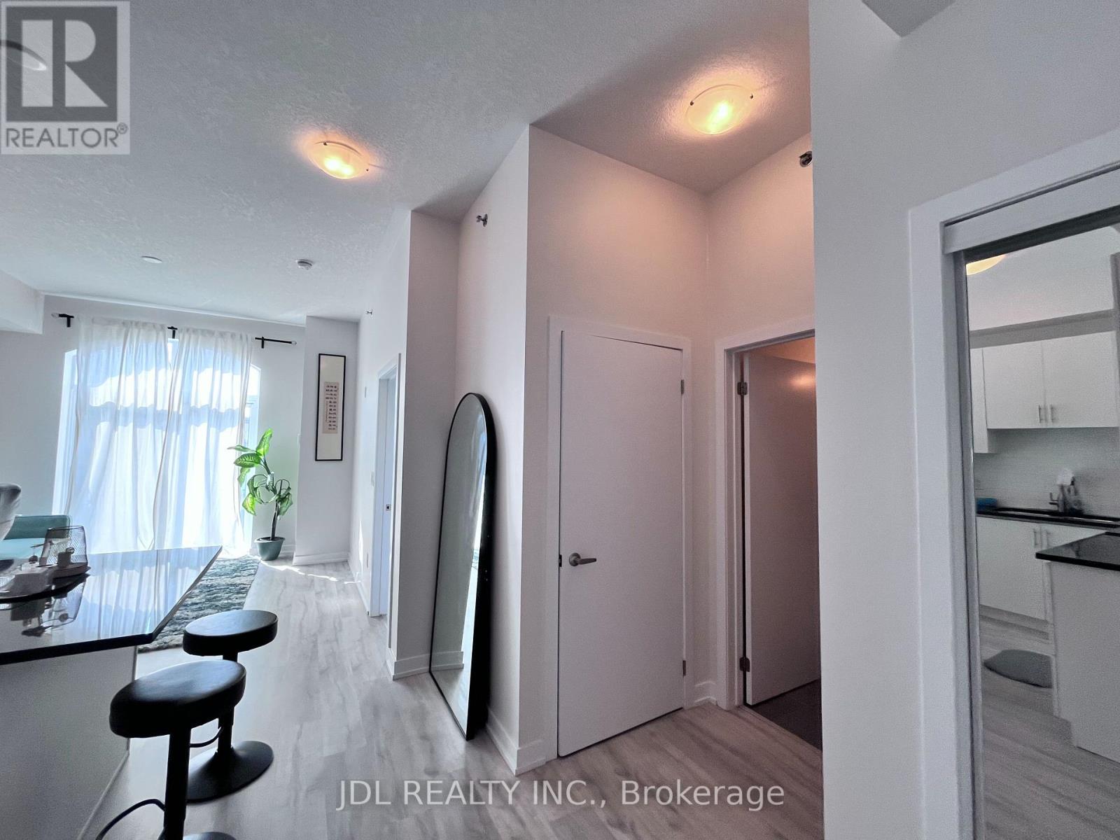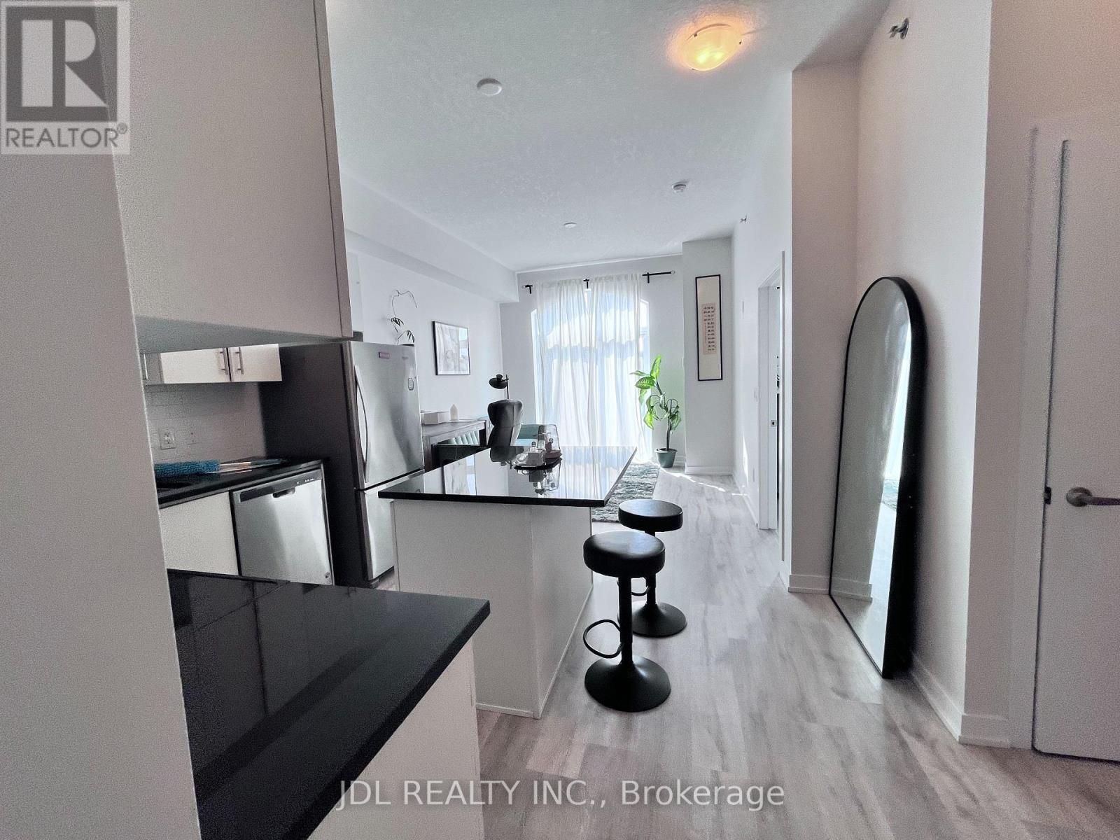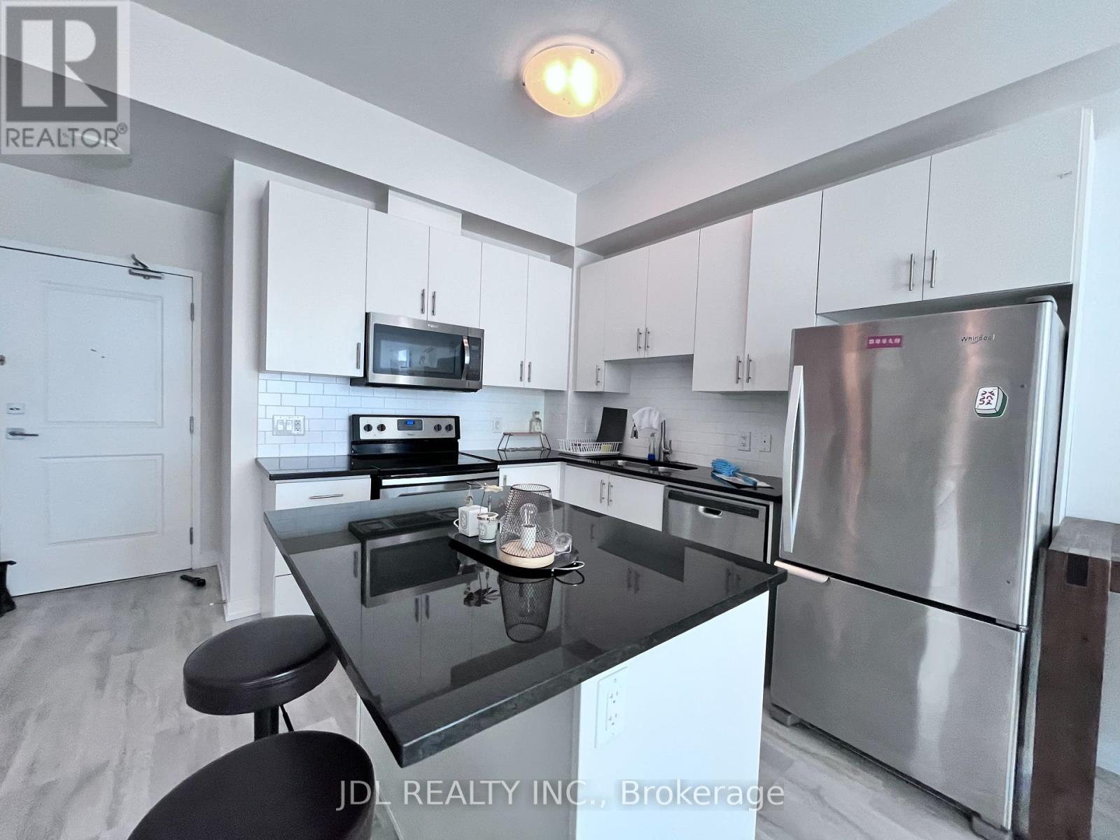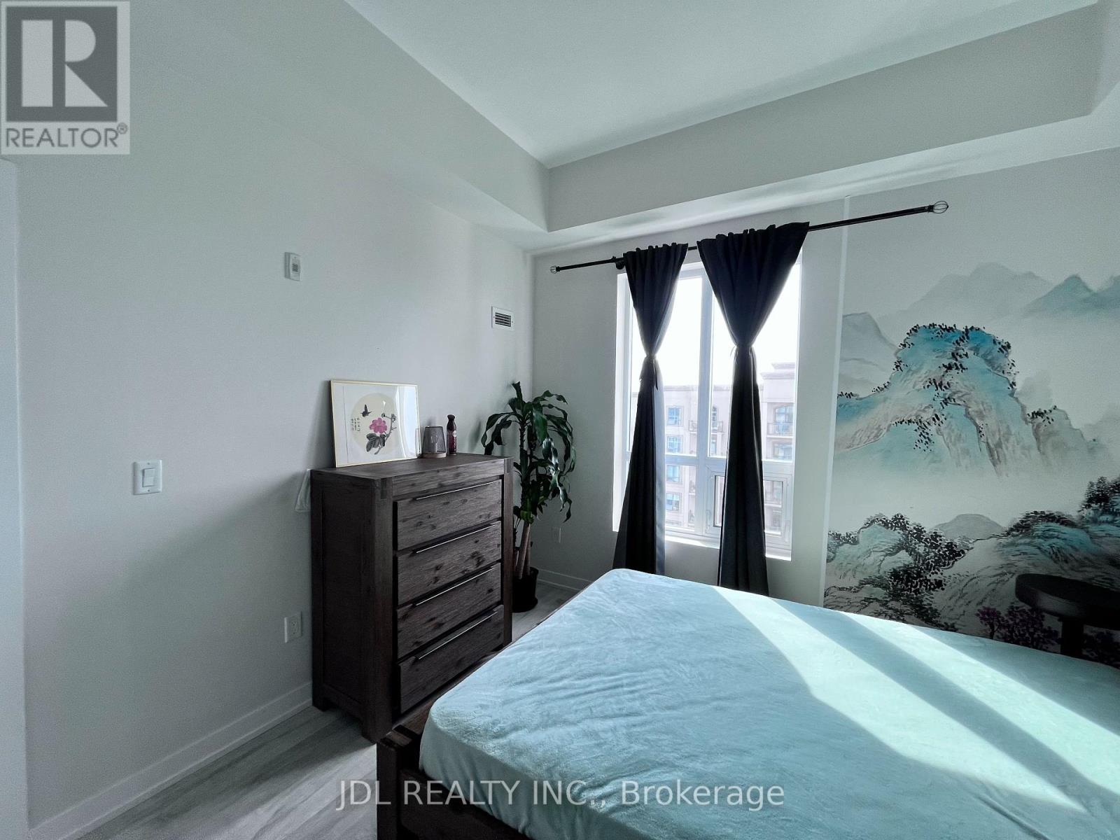821 - 2486 Old Bronte Road W Oakville, Ontario L6M 0Y4
1 Bedroom
1 Bathroom
600 - 699 ft2
Central Air Conditioning
Forced Air
$2,300 Monthly
Fully furnished! Open Concept Top Floor Unit, Sunlit, Freshly Painted With 10Ft Ceilings. Beautiful Upgrades With Granite Countertops, Laminate Flooring Throughout, Ss Appliances, In-Suite Laundry And Custom Built W/I Closet In Bedroom. Prime Location-Minutes Away From Shopping, Go Station, Oakville Hospital, Major Highways And More. Building Amenities: Gym, Party Room, Rooftop Terraces. Locker And 1 Underground Parking Spot Included. Ss Fridge, Stove, Microwave And Dishwasher. Washer/Dryer. (id:24801)
Property Details
| MLS® Number | W11951303 |
| Property Type | Single Family |
| Community Name | Palermo West |
| Amenities Near By | Hospital, Park, Place Of Worship, Public Transit, Schools |
| Community Features | Pet Restrictions |
| Features | Balcony, In Suite Laundry |
| Parking Space Total | 1 |
Building
| Bathroom Total | 1 |
| Bedrooms Above Ground | 1 |
| Bedrooms Total | 1 |
| Amenities | Exercise Centre, Party Room, Separate Heating Controls |
| Appliances | Garage Door Opener Remote(s) |
| Cooling Type | Central Air Conditioning |
| Exterior Finish | Brick, Stucco |
| Flooring Type | Laminate |
| Heating Fuel | Natural Gas |
| Heating Type | Forced Air |
| Size Interior | 600 - 699 Ft2 |
| Type | Apartment |
Parking
| Underground | |
| Garage |
Land
| Acreage | No |
| Land Amenities | Hospital, Park, Place Of Worship, Public Transit, Schools |
Rooms
| Level | Type | Length | Width | Dimensions |
|---|---|---|---|---|
| Ground Level | Primary Bedroom | 3.48 m | 3.05 m | 3.48 m x 3.05 m |
| Ground Level | Kitchen | 2.95 m | 2.51 m | 2.95 m x 2.51 m |
| Ground Level | Living Room | 3.45 m | 3.84 m | 3.45 m x 3.84 m |
Contact Us
Contact us for more information
Uma Zhang
Salesperson
Jdl Realty Inc.
105 - 95 Mural Street
Richmond Hill, Ontario L4B 3G2
105 - 95 Mural Street
Richmond Hill, Ontario L4B 3G2
(905) 731-2266
(905) 731-8076
www.jdlrealty.ca/



































