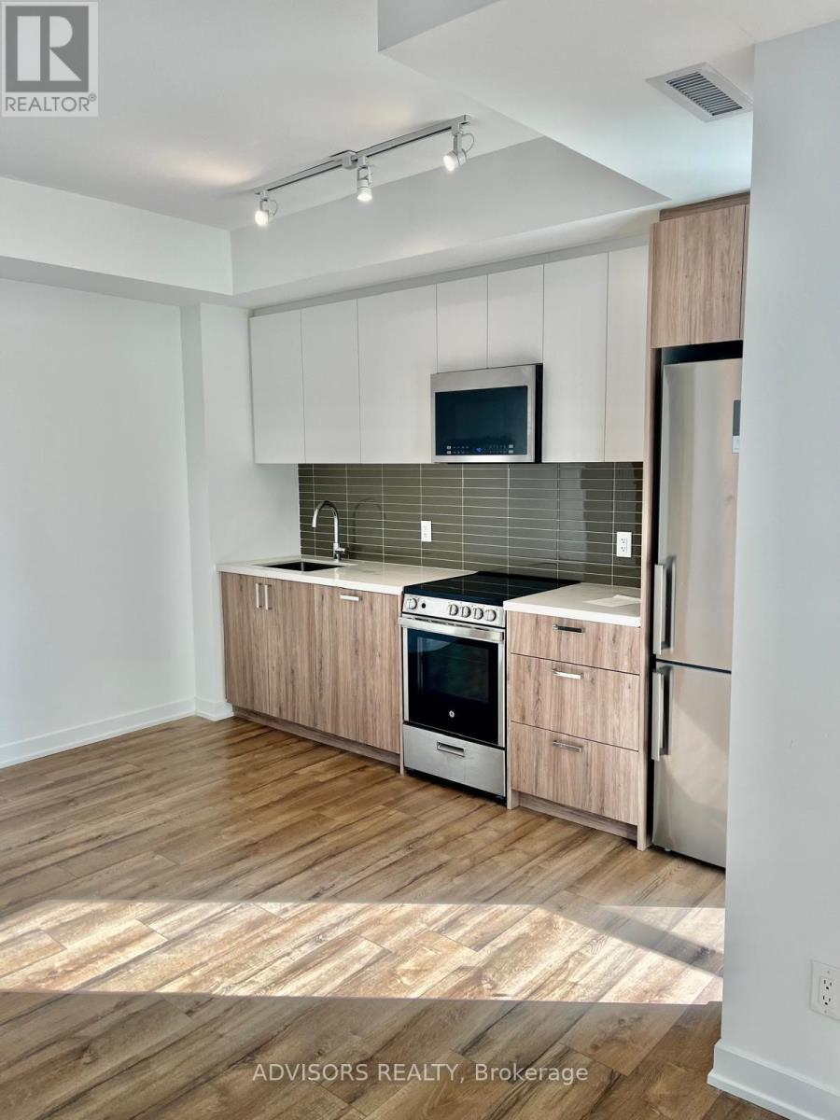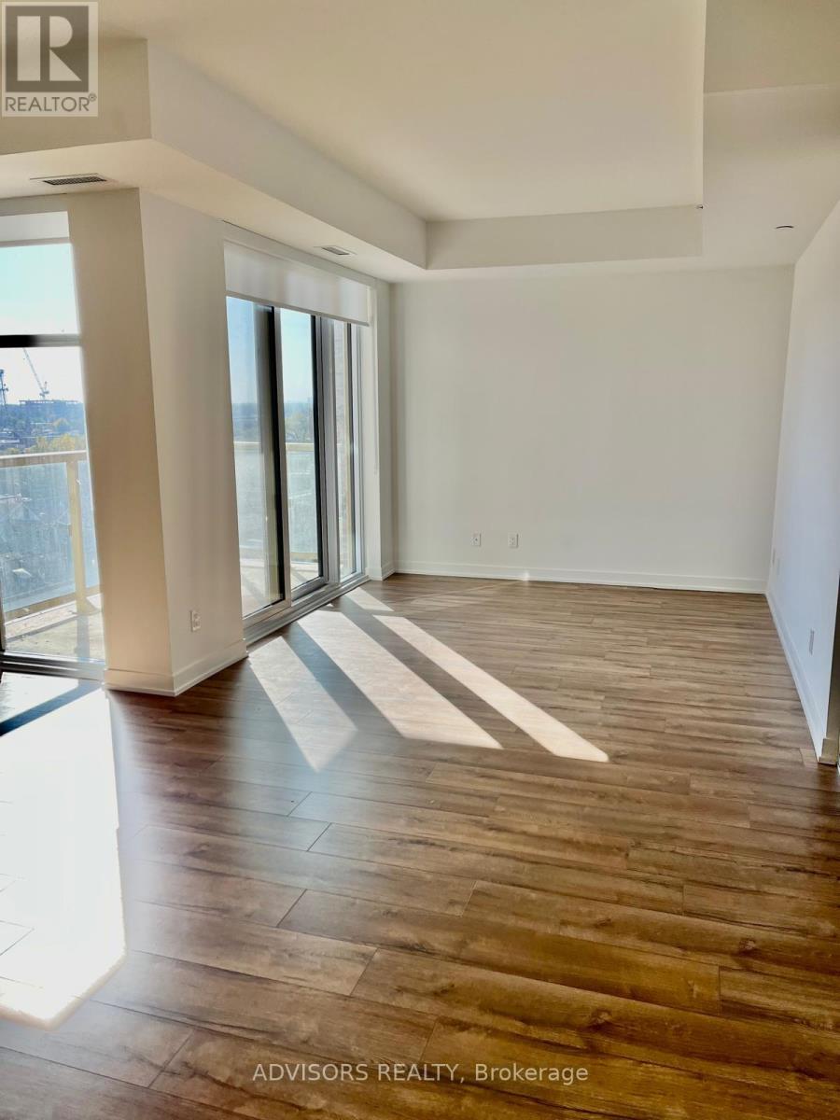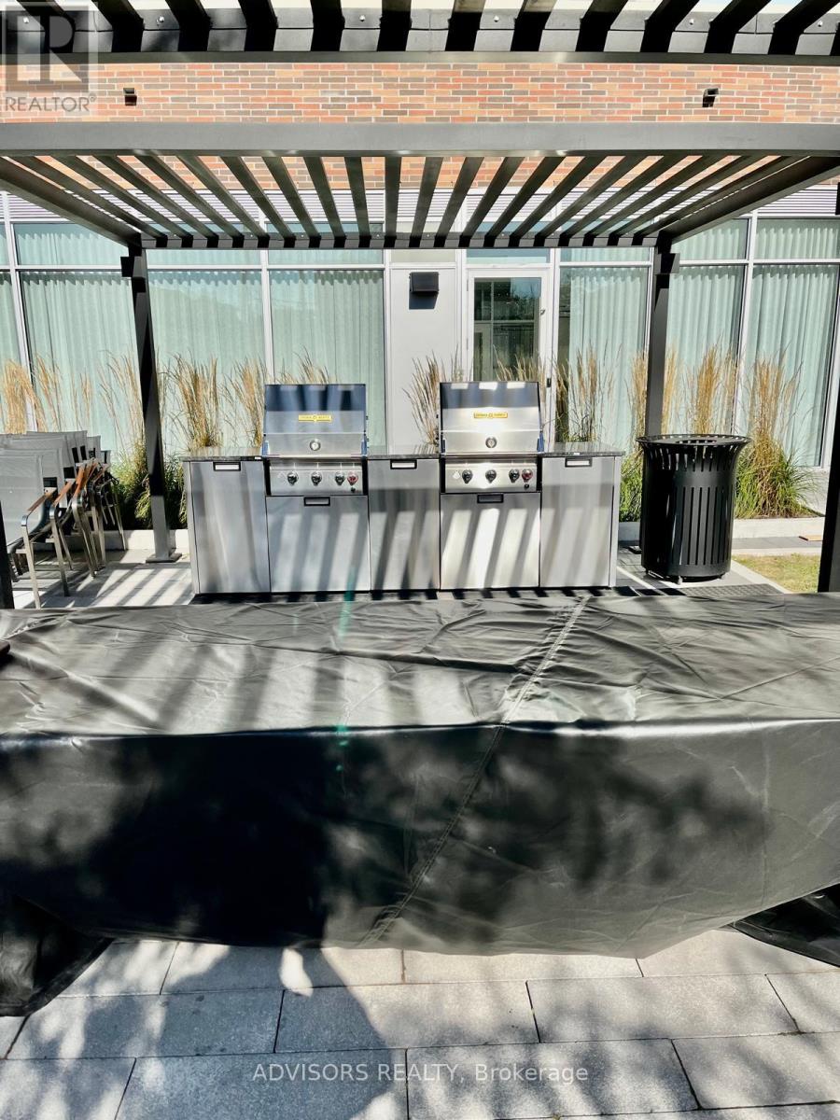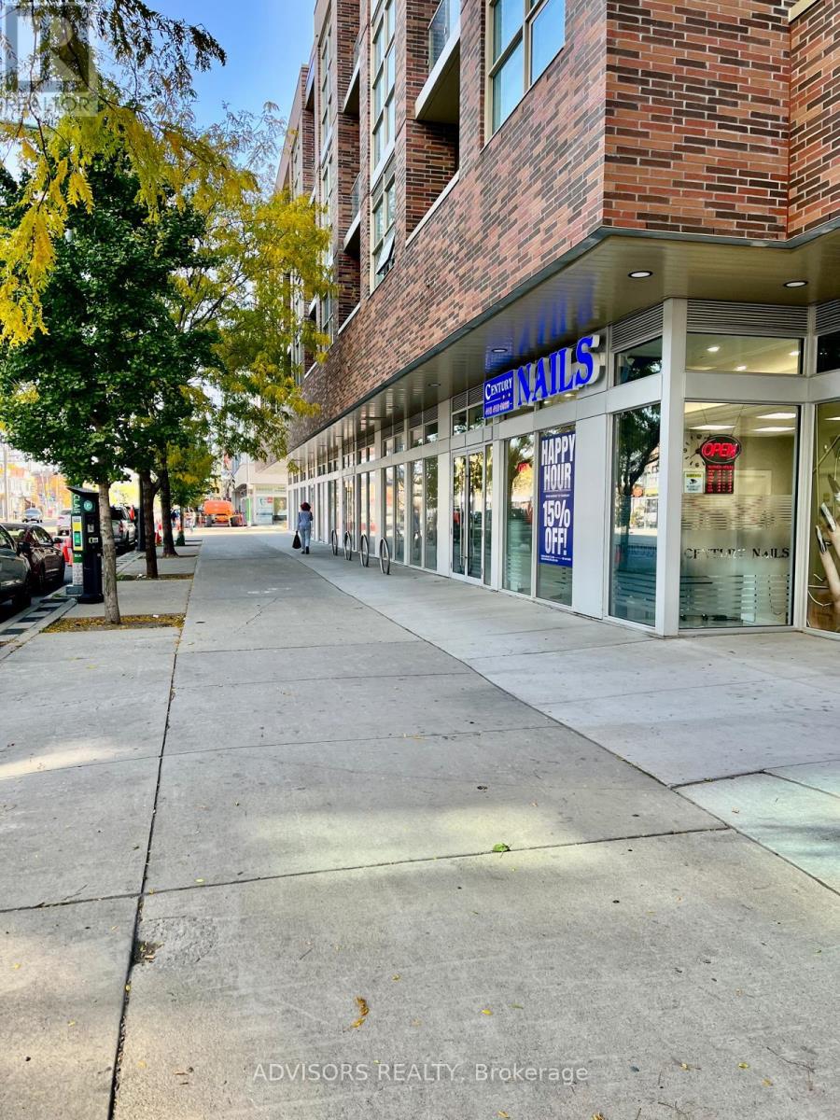821 - 1787 St Clair Avenue W Toronto, Ontario M6N 0B7
1 Bedroom
1 Bathroom
599.9954 - 698.9943 sqft
Central Air Conditioning
$579,000Maintenance, Heat, Common Area Maintenance, Insurance
$506 Monthly
Maintenance, Heat, Common Area Maintenance, Insurance
$506 MonthlyBeautiful 1 Bedroom Condo, open concept layout with unobstructed south view and an open balcony Laminate floors throughout. A Modern kitchen with S/S Appliances, great amenities, roof top deck and garden, gym, BBQ Area. Walk to cafes and restaurants and stockyard district. TTC, Street at the front of the building **** EXTRAS **** S/S Fridge, S/S Stove, Washer and Dryer. All Electric light fixture. All window covering. (id:24801)
Property Details
| MLS® Number | W9506187 |
| Property Type | Single Family |
| Community Name | Weston-Pellam Park |
| CommunityFeatures | Pet Restrictions |
| Features | Balcony |
Building
| BathroomTotal | 1 |
| BedroomsAboveGround | 1 |
| BedroomsTotal | 1 |
| Amenities | Storage - Locker |
| CoolingType | Central Air Conditioning |
| ExteriorFinish | Brick |
| FlooringType | Laminate, Porcelain Tile |
| SizeInterior | 599.9954 - 698.9943 Sqft |
| Type | Apartment |
Parking
| Underground |
Land
| Acreage | No |
Rooms
| Level | Type | Length | Width | Dimensions |
|---|---|---|---|---|
| Main Level | Living Room | 23 m | 15 m | 23 m x 15 m |
| Main Level | Dining Room | 23 m | 15 m | 23 m x 15 m |
| Main Level | Kitchen | 15 m | 12 m | 15 m x 12 m |
| Main Level | Primary Bedroom | 10.7 m | 10 m | 10.7 m x 10 m |
| Main Level | Laundry Room | 4.42 m | 2.69 m | 4.42 m x 2.69 m |
| Main Level | Foyer | 9.38 m | 5.09 m | 9.38 m x 5.09 m |
Interested?
Contact us for more information
Kris Bridglall
Salesperson
Advisors Realty
3660 Hurontario St #501
Mississauga, Ontario L5B 3C4
3660 Hurontario St #501
Mississauga, Ontario L5B 3C4









































