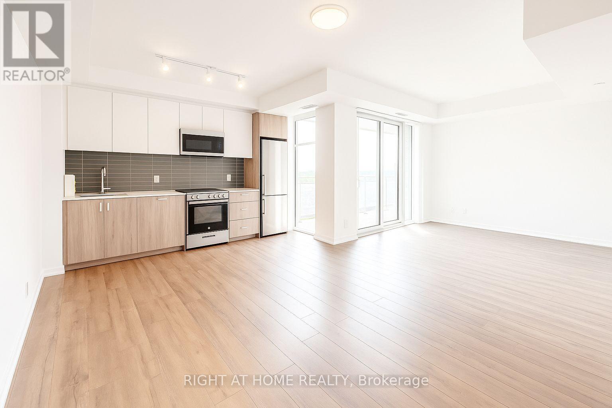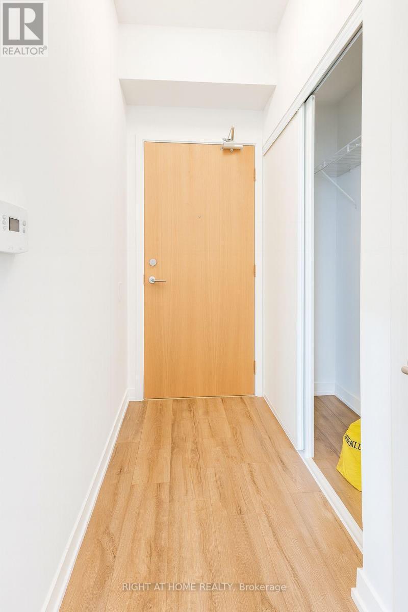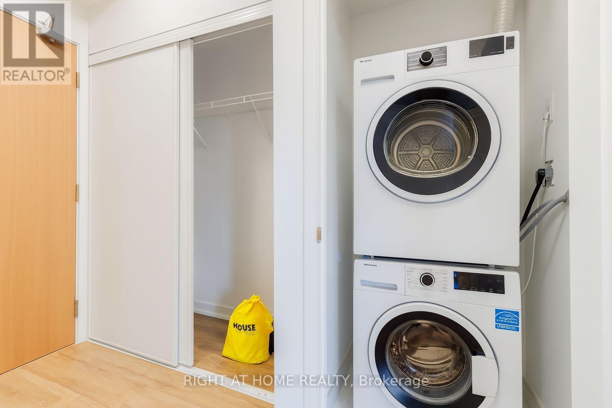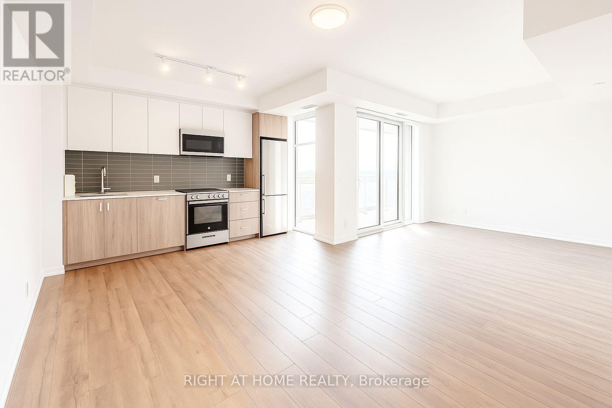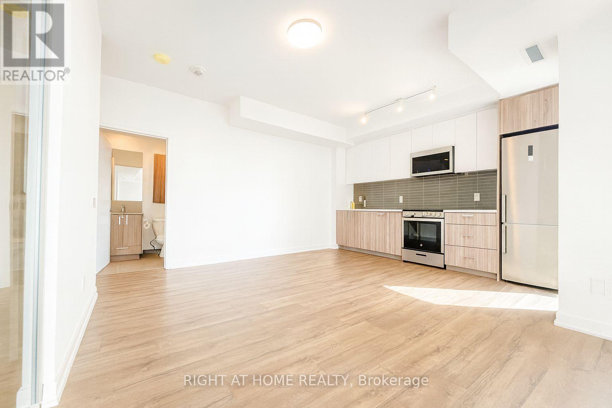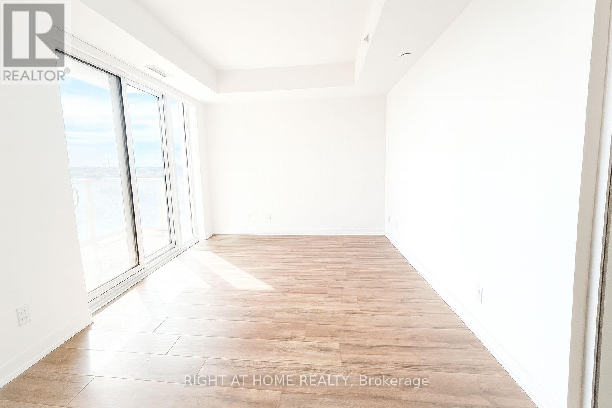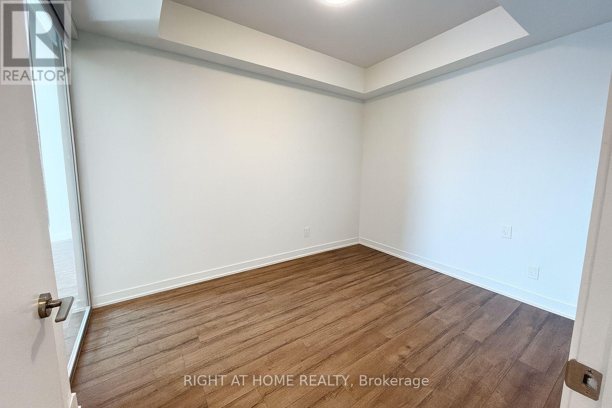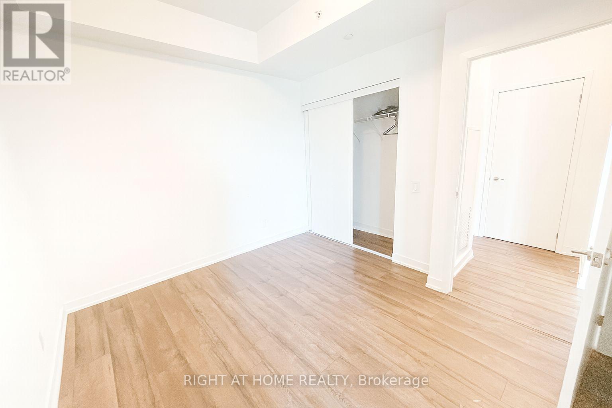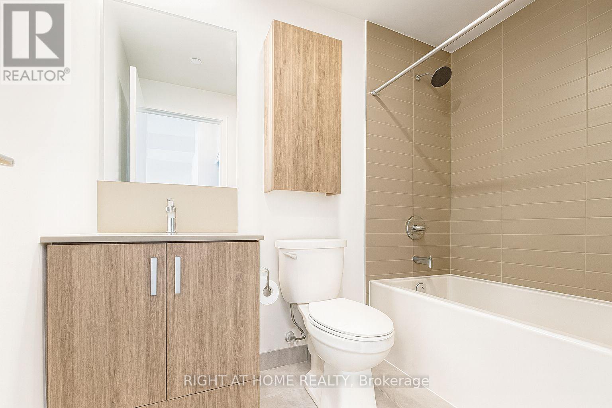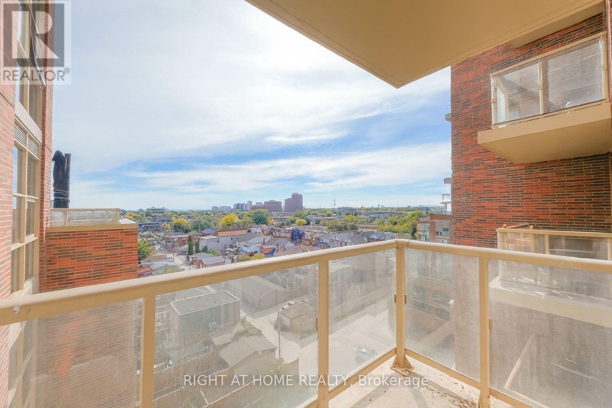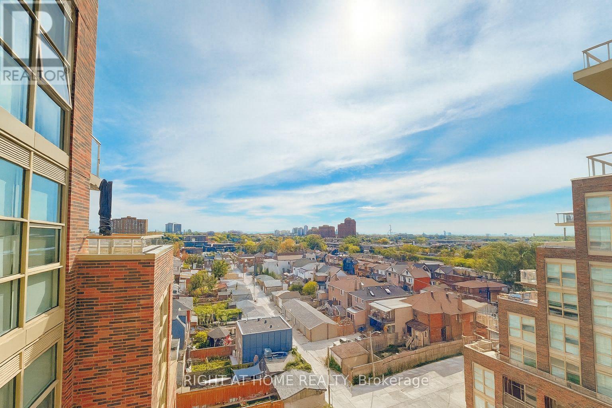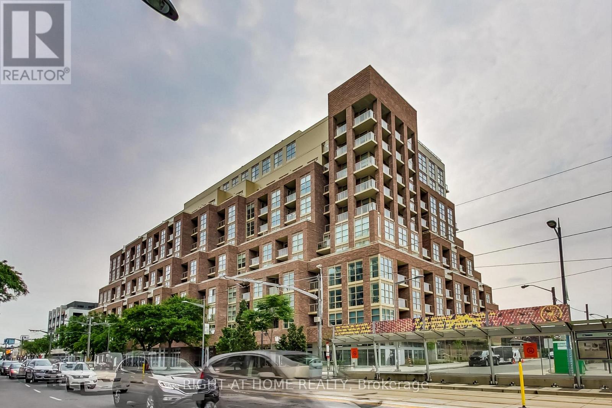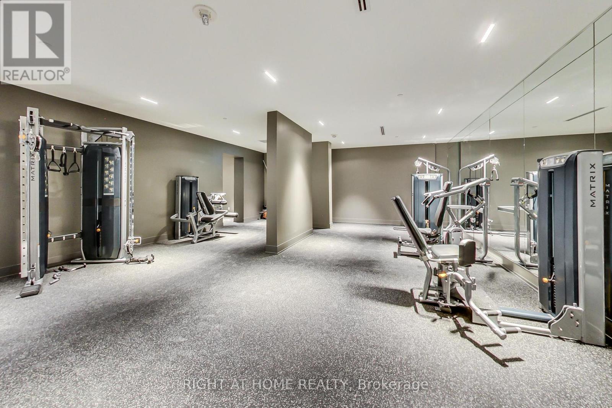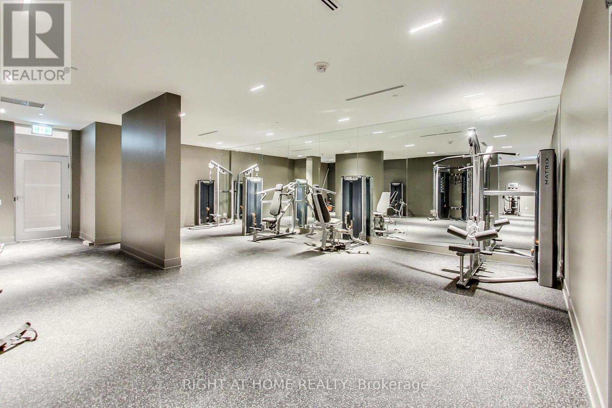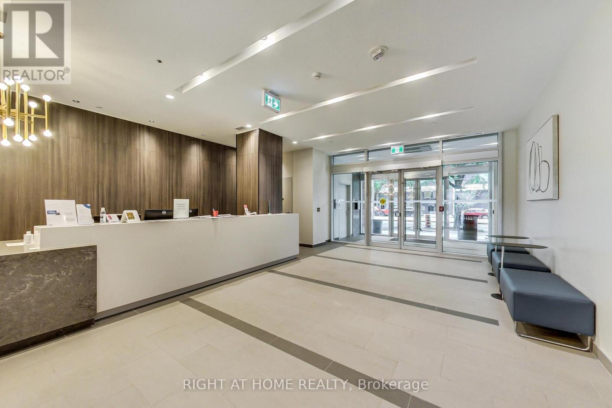821 - 1787 St Clair Avenue W Toronto, Ontario M6N 0B7
$1,950 Monthly
Discover this rare, spacious 1-bedroom suite offering approximately 610 sq.ft. of modern, open-concept living with unobstructed south views. Featuring stainless steel appliances, a sleek contemporary kitchen, and laminate flooring throughout, this home blends style and comfort seamlessly. Enjoy ample closet space and an included locker for extra storage.Residents enjoy world-class amenities including a rooftop deck with BBQ area, fitness centre, children's play zone, and more. Located in the vibrant St. Clair West community steps to shops, cafés, transit, and parks this is city living at its best. (id:24801)
Property Details
| MLS® Number | W12455731 |
| Property Type | Single Family |
| Community Name | Weston-Pellam Park |
| Community Features | Pet Restrictions |
| Features | Balcony |
Building
| Bathroom Total | 1 |
| Bedrooms Above Ground | 1 |
| Bedrooms Total | 1 |
| Age | 0 To 5 Years |
| Amenities | Storage - Locker |
| Cooling Type | Central Air Conditioning |
| Exterior Finish | Brick |
| Flooring Type | Laminate, Porcelain Tile |
| Size Interior | 600 - 699 Ft2 |
| Type | Apartment |
Parking
| Underground | |
| No Garage |
Land
| Acreage | No |
Rooms
| Level | Type | Length | Width | Dimensions |
|---|---|---|---|---|
| Main Level | Living Room | 7.13 m | 4.5 m | 7.13 m x 4.5 m |
| Main Level | Dining Room | 7.13 m | 4.5 m | 7.13 m x 4.5 m |
| Main Level | Kitchen | 4.57 m | 3.65 m | 4.57 m x 3.65 m |
| Main Level | Primary Bedroom | 3.26 m | 3.04 m | 3.26 m x 3.04 m |
| Main Level | Laundry Room | 1.34 m | 0.82 m | 1.34 m x 0.82 m |
| Main Level | Foyer | 2.85 m | 1.55 m | 2.85 m x 1.55 m |
Contact Us
Contact us for more information
Steven Da Silva
Salesperson
(647) 773-9116
www.listingsbysteven.com/
(416) 391-3232
(416) 391-0319
www.rightathomerealty.com/


