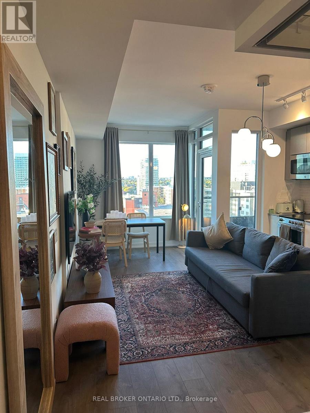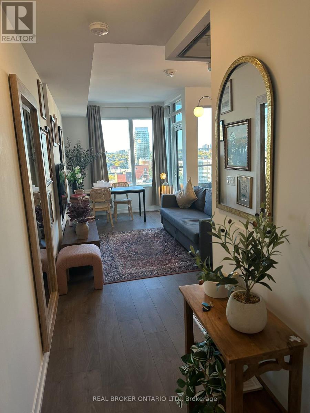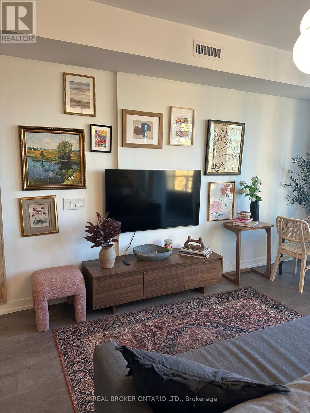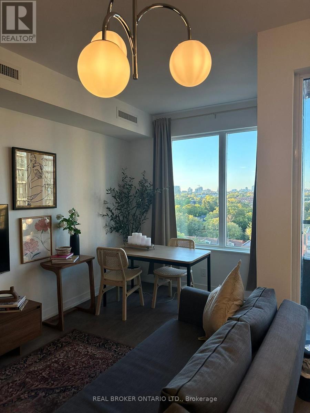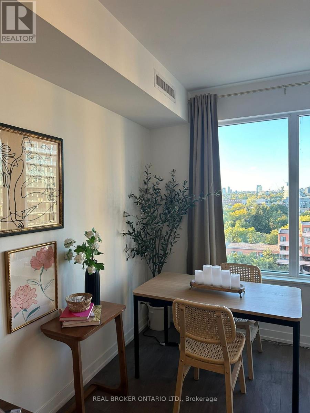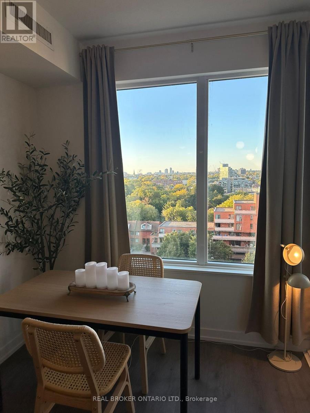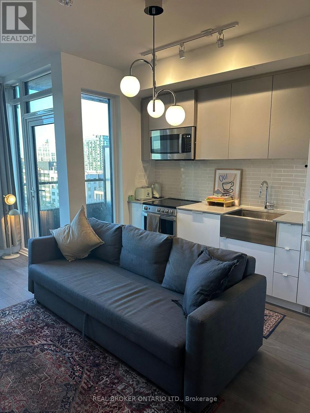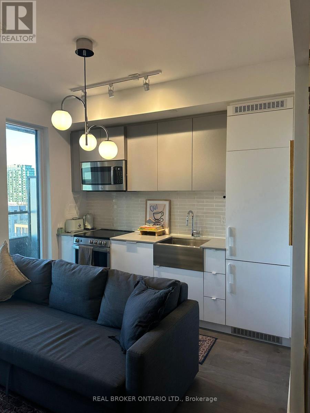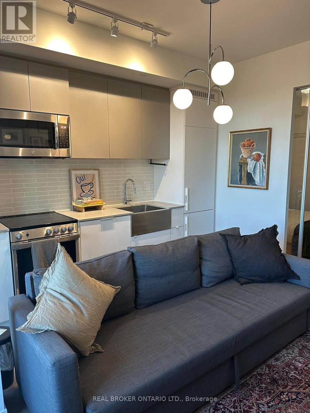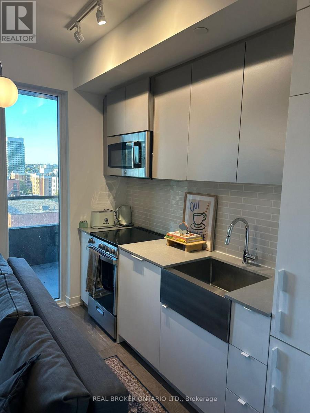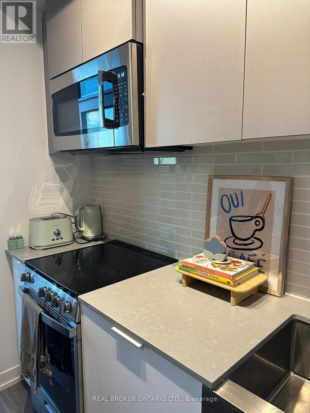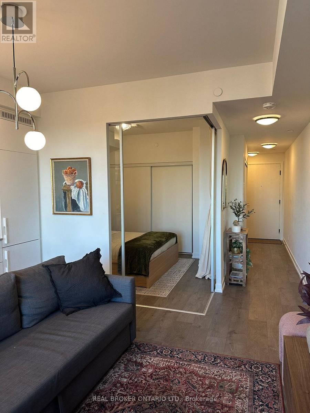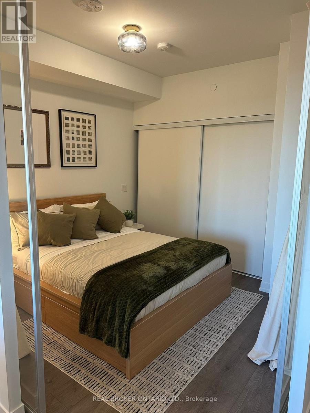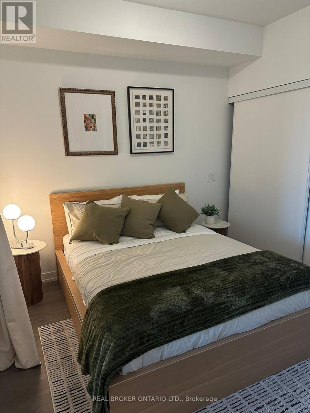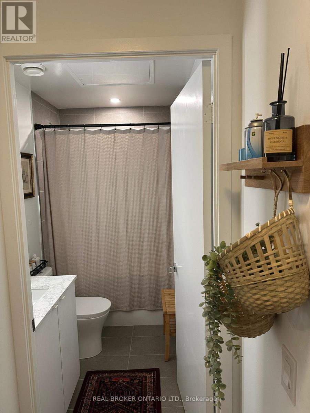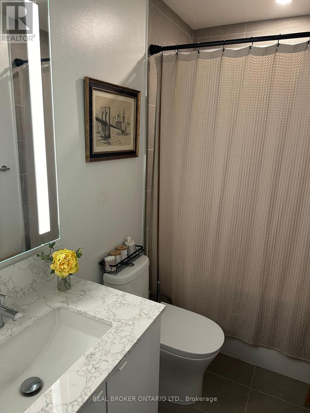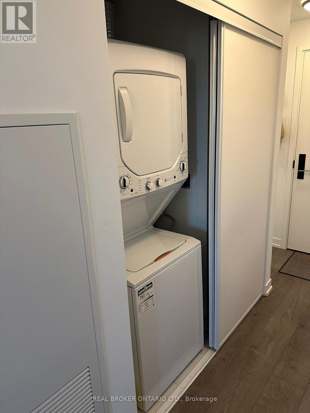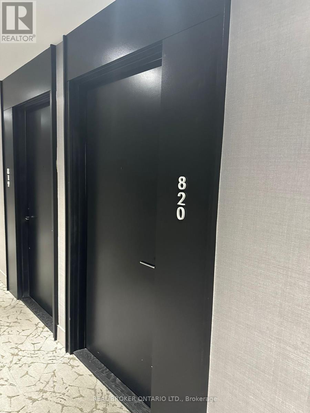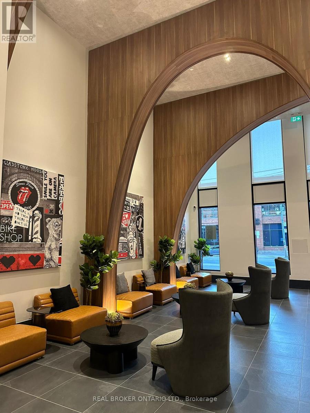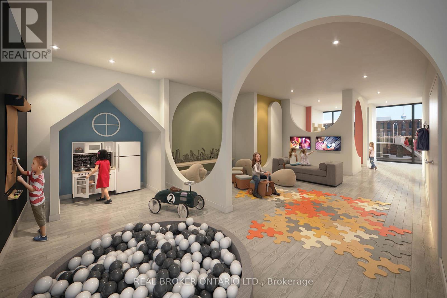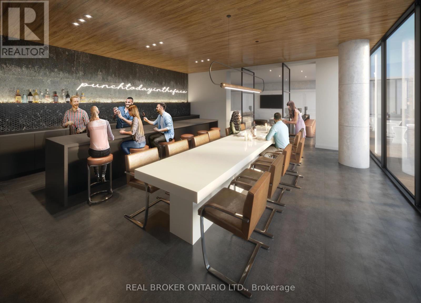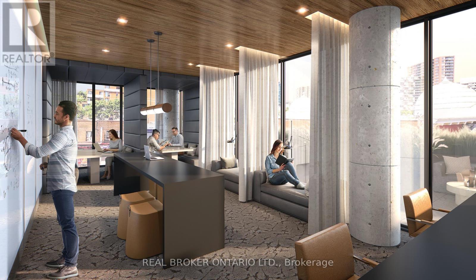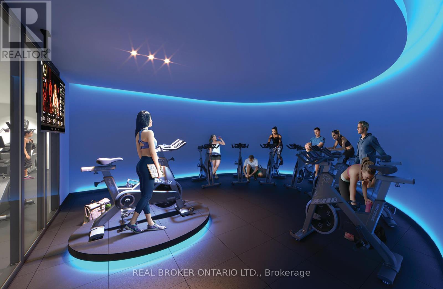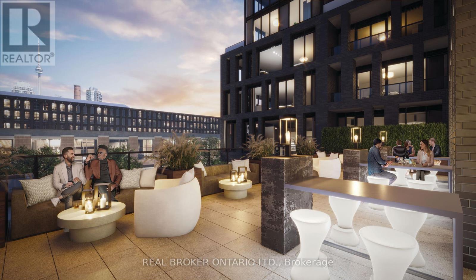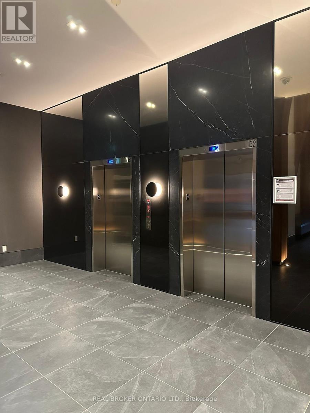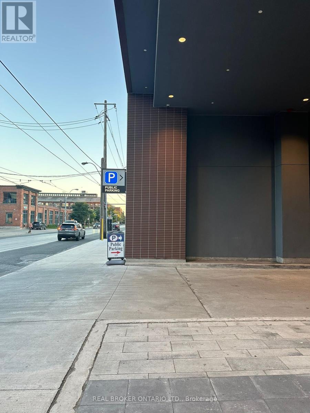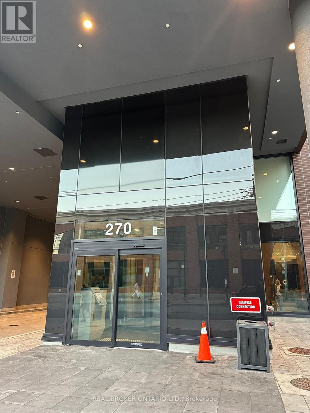820 - 270 Dufferin Street Toronto, Ontario M6K 0H8
$449,000Maintenance, Common Area Maintenance, Insurance
$438 Monthly
Maintenance, Common Area Maintenance, Insurance
$438 MonthlyThis is your chance to secure a truly turn-key property in one of Toronto's most sought-after neighbourhoods. Buyers can assume a high-paying tenant and start collecting income from day one, with the bonus of the unit being offered fully furnished - everything you see inside can be included. For end-users, the suite can be delivered with or without furniture, and with the current month-to-month lease, vacant possession can be provided. Stylish Modern Design Meets Urban Convenience. Perched on the 8th floor, this suite offers a bright, open-concept living space with floor-to-ceiling windows, premium finishes, and a private balcony. The kitchen features sleek built-in appliances and contemporary design, while the spacious bedroom provides ample storage and a calming retreat. Unmatched Amenities and Location. Residents enjoy a state-of-the-art fitness centre, rooftop terrace with BBQs and lounge areas, co-working spaces, a party room, and 24-hour concierge service. Located at King Street West and Dufferin, you are just steps from TTC, Liberty Village, Queen West, and minutes from Toronto's downtown core. Surrounded by trendy cafes, shops, and parks, this address offers the perfect harmony of lifestyle and accessibility. (id:24801)
Property Details
| MLS® Number | W12422159 |
| Property Type | Single Family |
| Community Name | South Parkdale |
| Amenities Near By | Public Transit |
| Community Features | Pet Restrictions |
| Features | Balcony |
Building
| Bathroom Total | 1 |
| Bedrooms Above Ground | 1 |
| Bedrooms Total | 1 |
| Amenities | Security/concierge, Exercise Centre, Party Room, Recreation Centre, Storage - Locker |
| Cooling Type | Central Air Conditioning |
| Exterior Finish | Concrete |
| Flooring Type | Laminate |
| Heating Fuel | Natural Gas |
| Heating Type | Forced Air |
| Size Interior | 0 - 499 Ft2 |
| Type | Apartment |
Parking
| Underground | |
| Garage |
Land
| Acreage | No |
| Land Amenities | Public Transit |
Rooms
| Level | Type | Length | Width | Dimensions |
|---|---|---|---|---|
| Flat | Living Room | 3.96 m | 3.04 m | 3.96 m x 3.04 m |
| Flat | Kitchen | 3.96 m | 3.04 m | 3.96 m x 3.04 m |
| Flat | Bedroom | 2.74 m | 2.74 m | 2.74 m x 2.74 m |
| Flat | Study | 2.43 m | 1.52 m | 2.43 m x 1.52 m |
Contact Us
Contact us for more information
Nasma Ali
Broker
onegroupre.com/
www.facebook.com/onegrouptoronto
www.twitter.com/nasmadotali
www.linkedin.com/in/nasma
130 King St W Unit 1900b
Toronto, Ontario M5X 1E3
(888) 311-1172
(888) 311-1172
www.joinreal.com/


