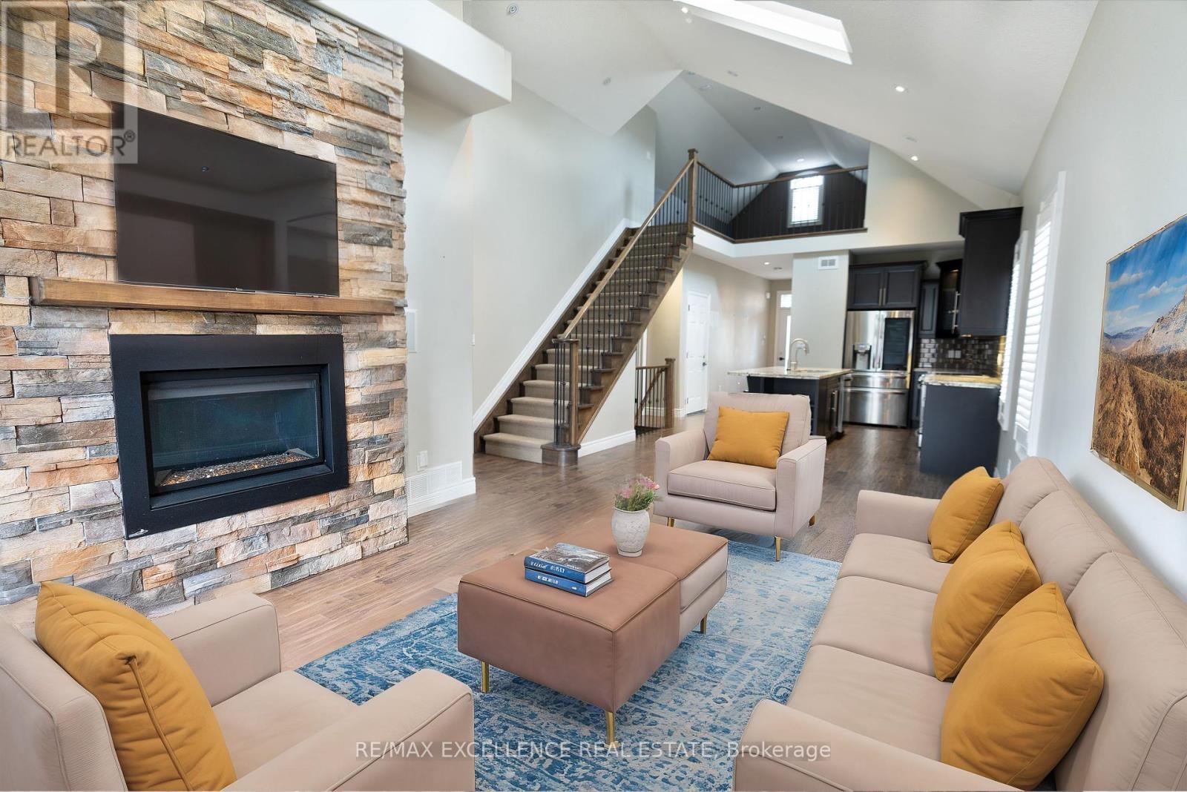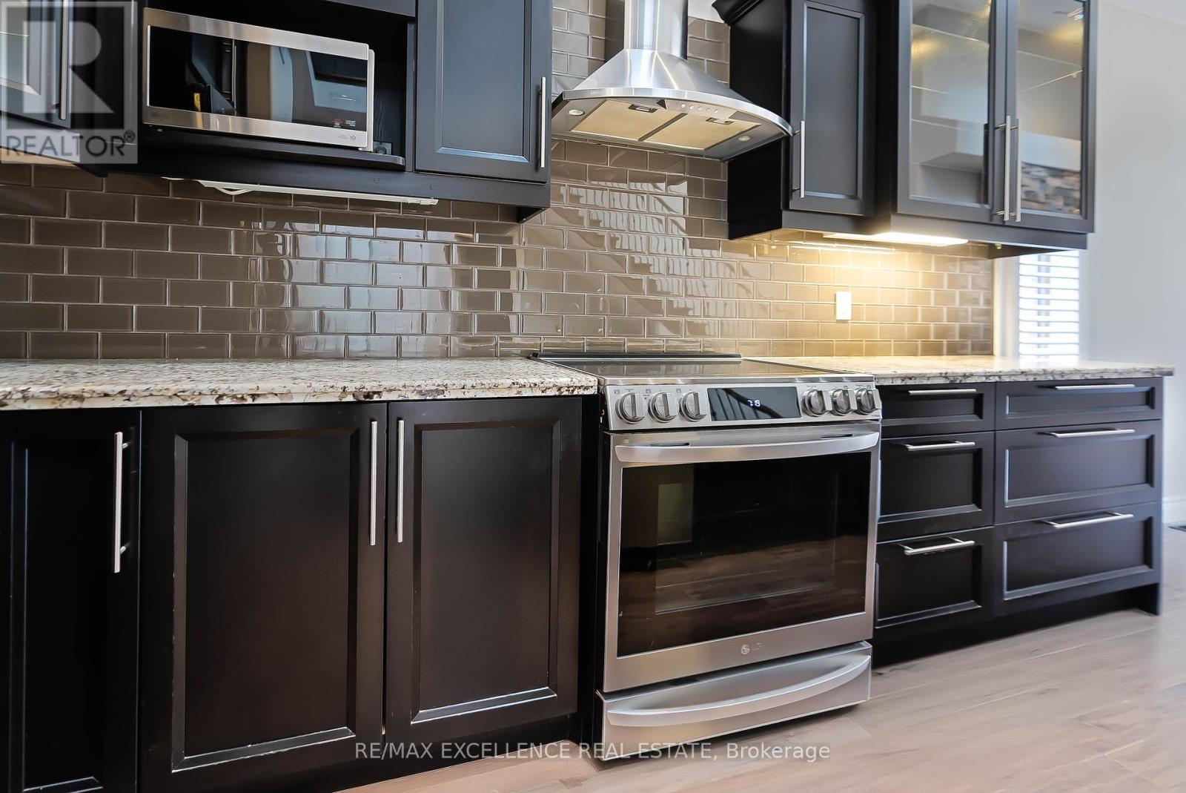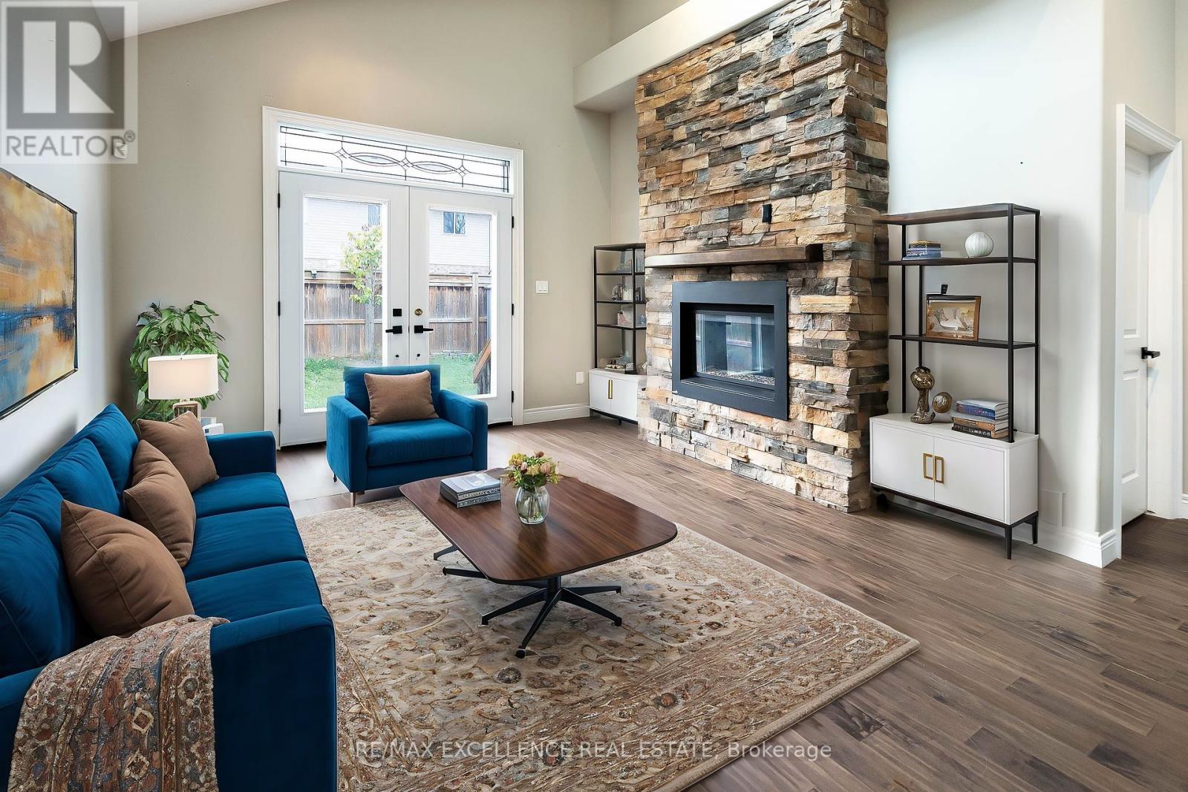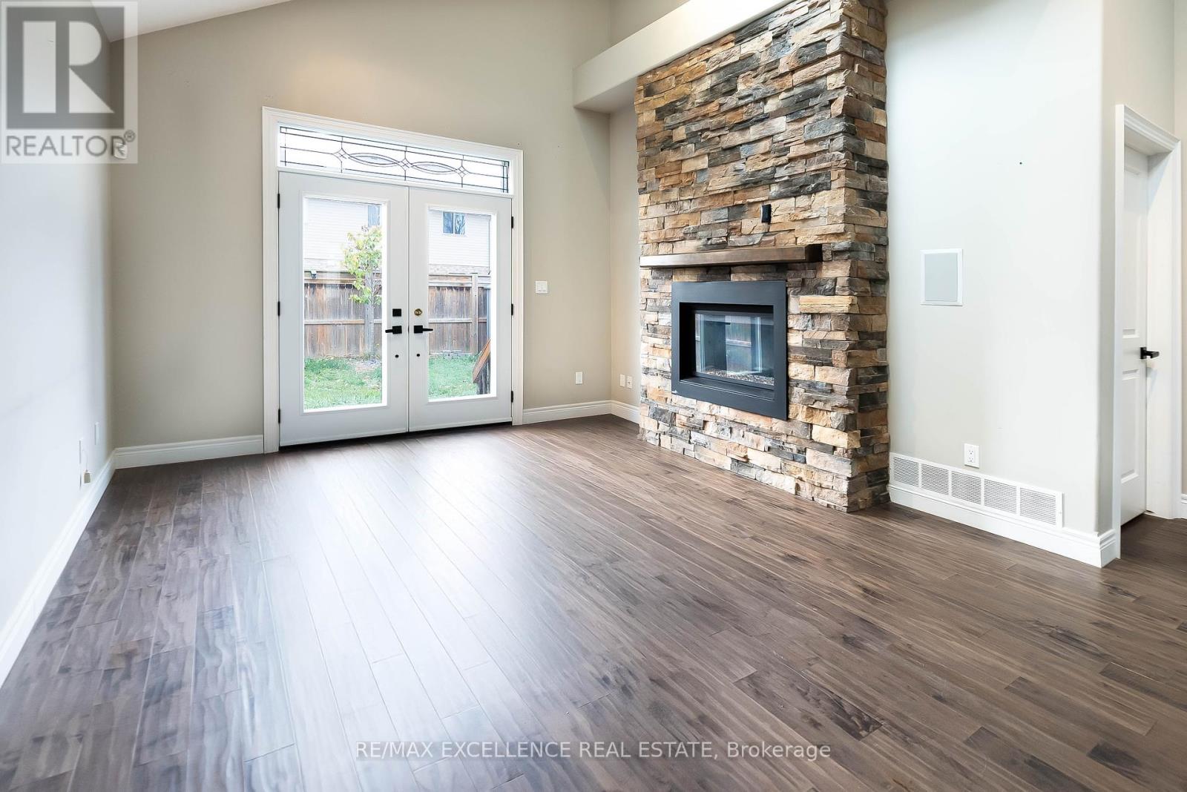82 Wilkes Street Brantford, Ontario N3T 4J6
$733,000
Welcome to your dream home! This impeccably built bungaloft, located in a prestigious neighborhood, is nothing short of spectacular. Built in 2013, it offers 3 spacious bedrooms, 3 luxurious bathrooms, and a meticulously finished living space. Fully upgraded, the open-concept main floor is a showstopper featuring 9-foot ceilings, elegant pot lights, rich dark hardwood floors, and 3 skylights that food the space with natural light. Conveniently located close to all amenities, highways, and the scenic Grand River, this home promises to impress. Don't miss out on this remarkable opportunity! (id:24801)
Property Details
| MLS® Number | X11965344 |
| Property Type | Single Family |
| Amenities Near By | Hospital, Park, Place Of Worship, Public Transit |
| Parking Space Total | 2 |
Building
| Bathroom Total | 3 |
| Bedrooms Above Ground | 2 |
| Bedrooms Below Ground | 1 |
| Bedrooms Total | 3 |
| Basement Development | Finished |
| Basement Type | Full (finished) |
| Construction Style Attachment | Detached |
| Cooling Type | Central Air Conditioning |
| Exterior Finish | Brick, Stucco |
| Fireplace Present | Yes |
| Foundation Type | Poured Concrete |
| Heating Fuel | Natural Gas |
| Heating Type | Forced Air |
| Stories Total | 1 |
| Size Interior | 1,100 - 1,500 Ft2 |
| Type | House |
| Utility Water | Municipal Water |
Parking
| Attached Garage | |
| Garage |
Land
| Acreage | No |
| Land Amenities | Hospital, Park, Place Of Worship, Public Transit |
| Sewer | Sanitary Sewer |
| Size Depth | 98 Ft ,9 In |
| Size Frontage | 32 Ft ,1 In |
| Size Irregular | 32.1 X 98.8 Ft |
| Size Total Text | 32.1 X 98.8 Ft|under 1/2 Acre |
| Surface Water | River/stream |
Rooms
| Level | Type | Length | Width | Dimensions |
|---|---|---|---|---|
| Second Level | Loft | 6.4 m | 3.91 m | 6.4 m x 3.91 m |
| Lower Level | Recreational, Games Room | 7.41 m | 7.16 m | 7.41 m x 7.16 m |
| Lower Level | Utility Room | 3.78 m | 3.37 m | 3.78 m x 3.37 m |
| Lower Level | Bedroom 3 | 4.36 m | 3.63 m | 4.36 m x 3.63 m |
| Main Level | Bedroom 2 | 3.27 m | 2.54 m | 3.27 m x 2.54 m |
| Main Level | Kitchen | 4.31 m | 4.67 m | 4.31 m x 4.67 m |
| Main Level | Dining Room | 2.74 m | 4.67 m | 2.74 m x 4.67 m |
| Main Level | Living Room | 3.63 m | 3.63 m | 3.63 m x 3.63 m |
| Main Level | Primary Bedroom | 3.47 m | 3.37 m | 3.47 m x 3.37 m |
https://www.realtor.ca/real-estate/27897699/82-wilkes-street-brantford
Contact Us
Contact us for more information
Mandeep Singh Dhesi
Broker
(647) 905-0370
www.youtube.com/embed/9cVsWXGQVqc
www.dhesirealestate.ca/
www.facebook.com/mandeep.dhesi.16
twitter.com/DhesiRealEstate
www.linkedin.com/in/mandeep-dhesi-4305211b2
100 Milverton Dr Unit 610-C
Mississauga, Ontario L5R 4H1
(905) 507-4436
www.remaxwestcity.com/




















