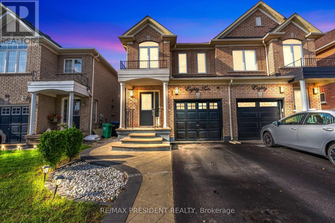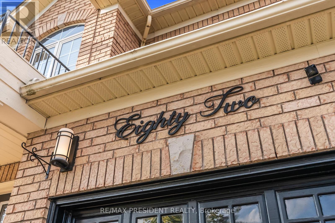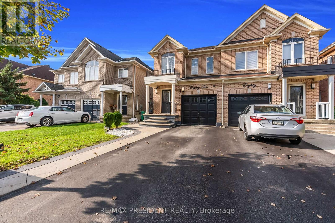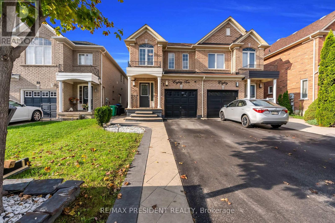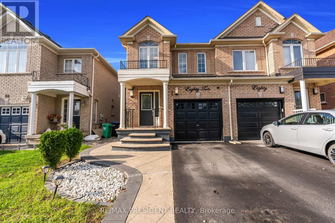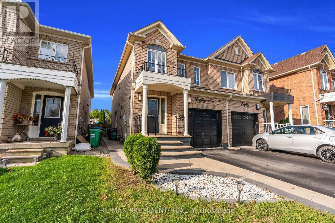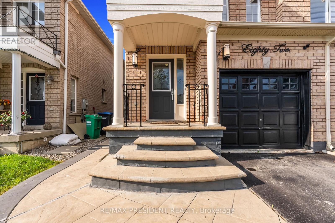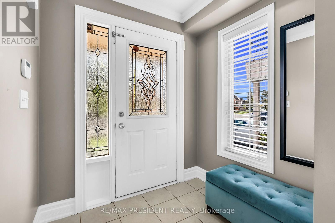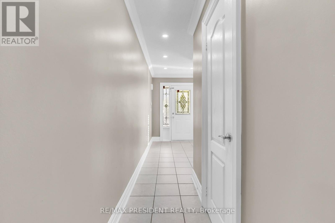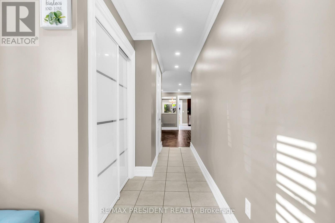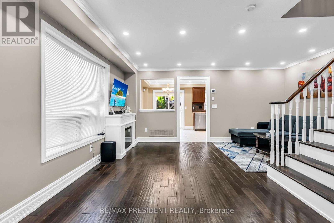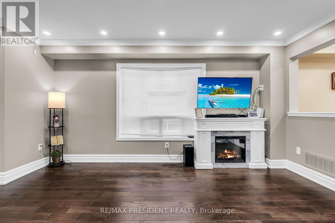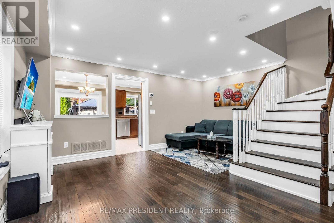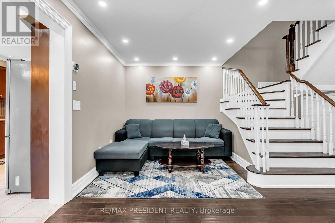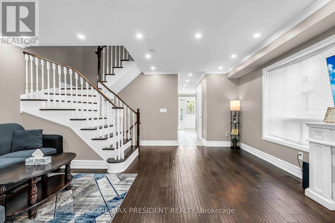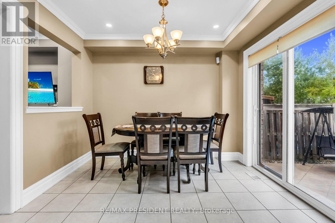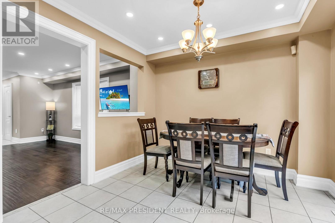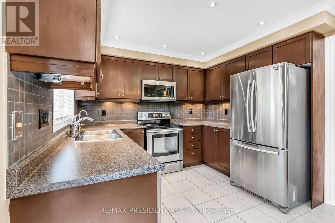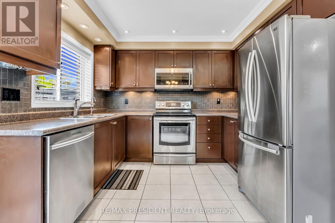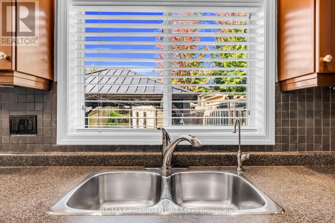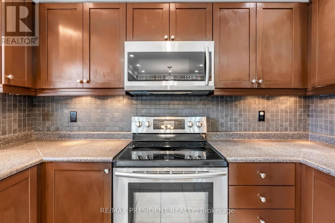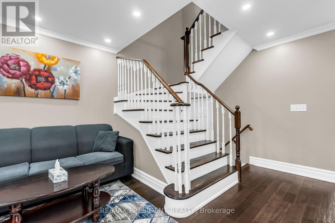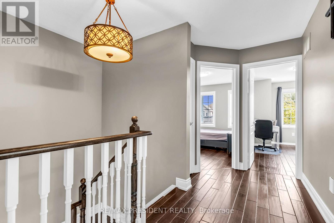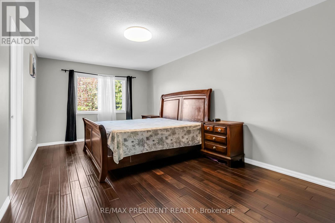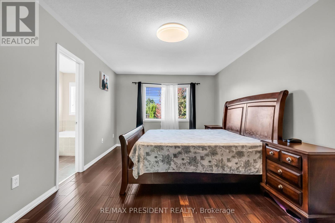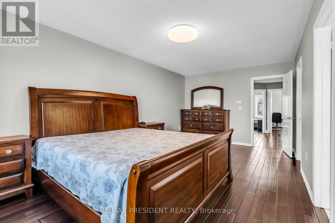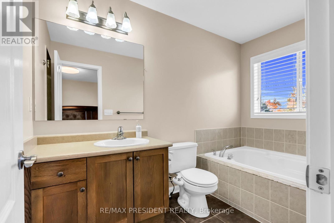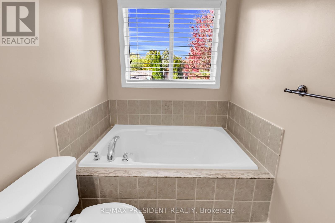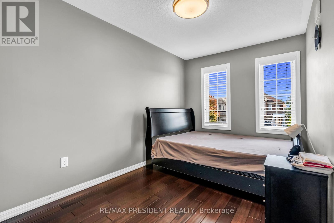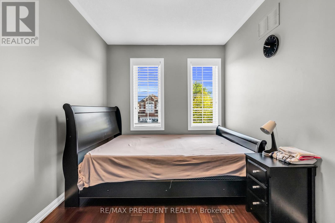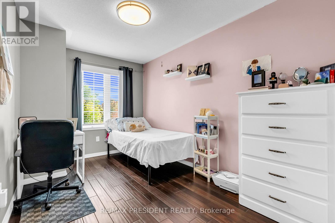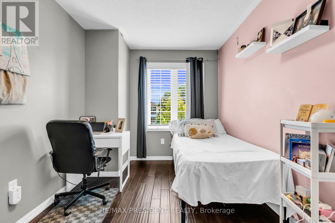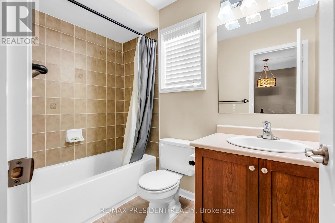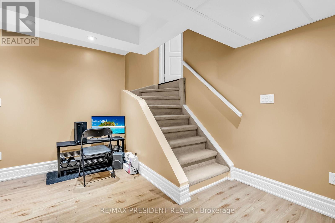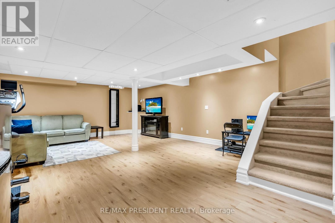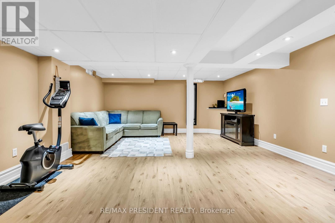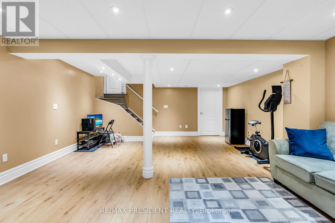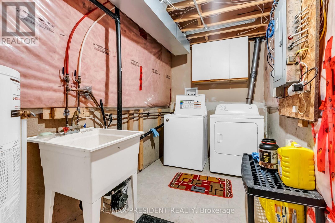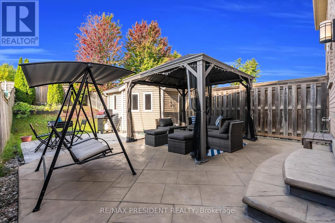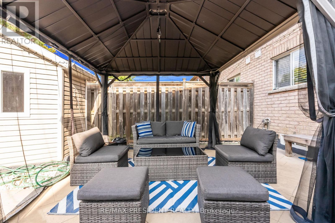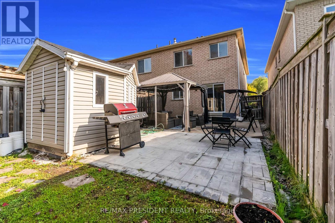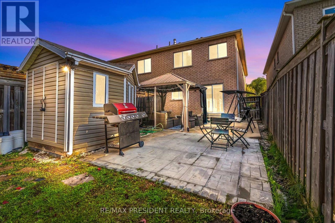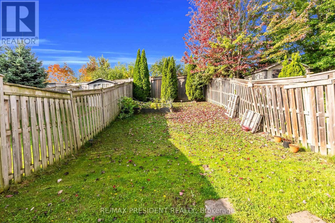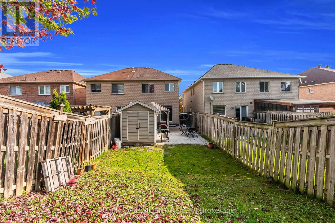82 Tarquini Crescent Caledon, Ontario L7E 2Z5
3 Bedroom
3 Bathroom
1,100 - 1,500 ft2
Central Air Conditioning
Forced Air
$924,900
Welcome to this stunning 3-bedroom, 2.5-bath semi-detached High Demand Bolton W. Neighbourhood, offering the perfect blend of style, space, and comfort. Step inside to a bright open-concept layout with elegant pot lights, crown moulding, and hardwood floors throughout. Enjoy complete privacy with a backyard that backs onto open land, no houses behind! (id:24801)
Property Details
| MLS® Number | W12516176 |
| Property Type | Single Family |
| Community Name | Bolton West |
| Equipment Type | Water Heater |
| Parking Space Total | 3 |
| Rental Equipment Type | Water Heater |
Building
| Bathroom Total | 3 |
| Bedrooms Above Ground | 3 |
| Bedrooms Total | 3 |
| Appliances | Central Vacuum, Dishwasher, Microwave, Hood Fan, Stove, Refrigerator |
| Basement Development | Finished |
| Basement Type | N/a (finished) |
| Construction Style Attachment | Semi-detached |
| Cooling Type | Central Air Conditioning |
| Exterior Finish | Brick |
| Foundation Type | Concrete |
| Half Bath Total | 1 |
| Heating Fuel | Natural Gas |
| Heating Type | Forced Air |
| Stories Total | 2 |
| Size Interior | 1,100 - 1,500 Ft2 |
| Type | House |
| Utility Water | Municipal Water |
Parking
| Garage |
Land
| Acreage | No |
| Sewer | Sanitary Sewer |
| Size Depth | 149 Ft ,2 In |
| Size Frontage | 22 Ft ,7 In |
| Size Irregular | 22.6 X 149.2 Ft |
| Size Total Text | 22.6 X 149.2 Ft |
Rooms
| Level | Type | Length | Width | Dimensions |
|---|---|---|---|---|
| Second Level | Primary Bedroom | 6.23 m | 3.61 m | 6.23 m x 3.61 m |
| Second Level | Bedroom 2 | 4.23 m | 2.69 m | 4.23 m x 2.69 m |
| Second Level | Bedroom 3 | 4.1 m | 2.62 m | 4.1 m x 2.62 m |
| Basement | Recreational, Games Room | 7.3 m | 5.25 m | 7.3 m x 5.25 m |
| Main Level | Living Room | 5.15 m | 5.44 m | 5.15 m x 5.44 m |
| Main Level | Kitchen | 5.5 m | 3.44 m | 5.5 m x 3.44 m |
https://www.realtor.ca/real-estate/29074859/82-tarquini-crescent-caledon-bolton-west-bolton-west
Contact Us
Contact us for more information
Vicky Parwana
Salesperson
(647) 772-0405
vickyparwana.com/
vickyparwanarealtor/
vickyparwana/
RE/MAX President Realty
80 Maritime Ontario Blvd #246
Brampton, Ontario L6S 0E7
80 Maritime Ontario Blvd #246
Brampton, Ontario L6S 0E7
(905) 488-2100
(905) 488-2101
www.remaxpresident.com/


