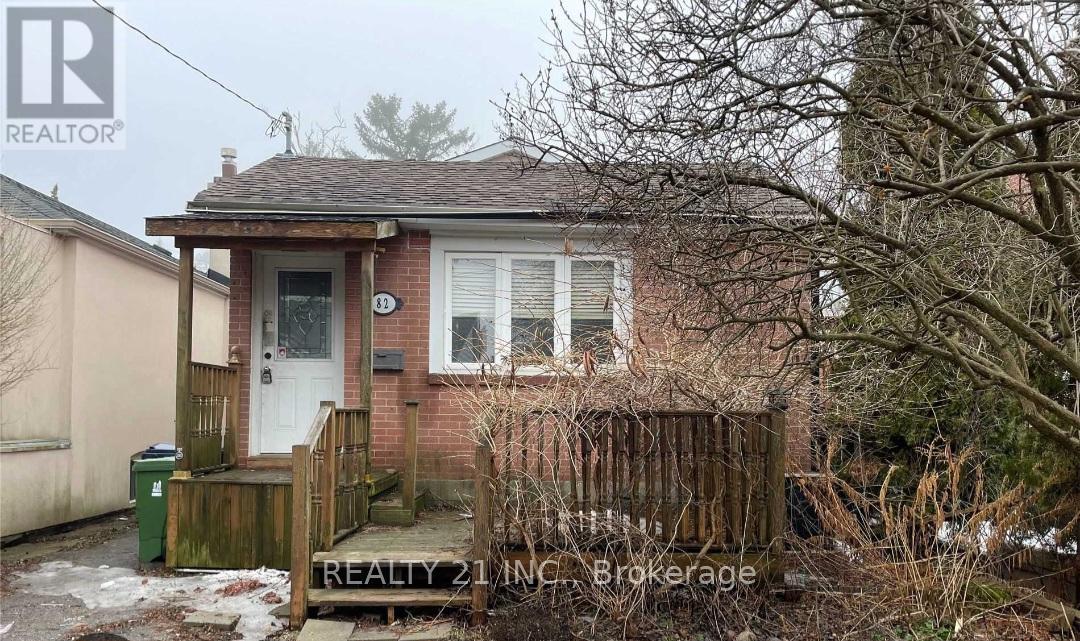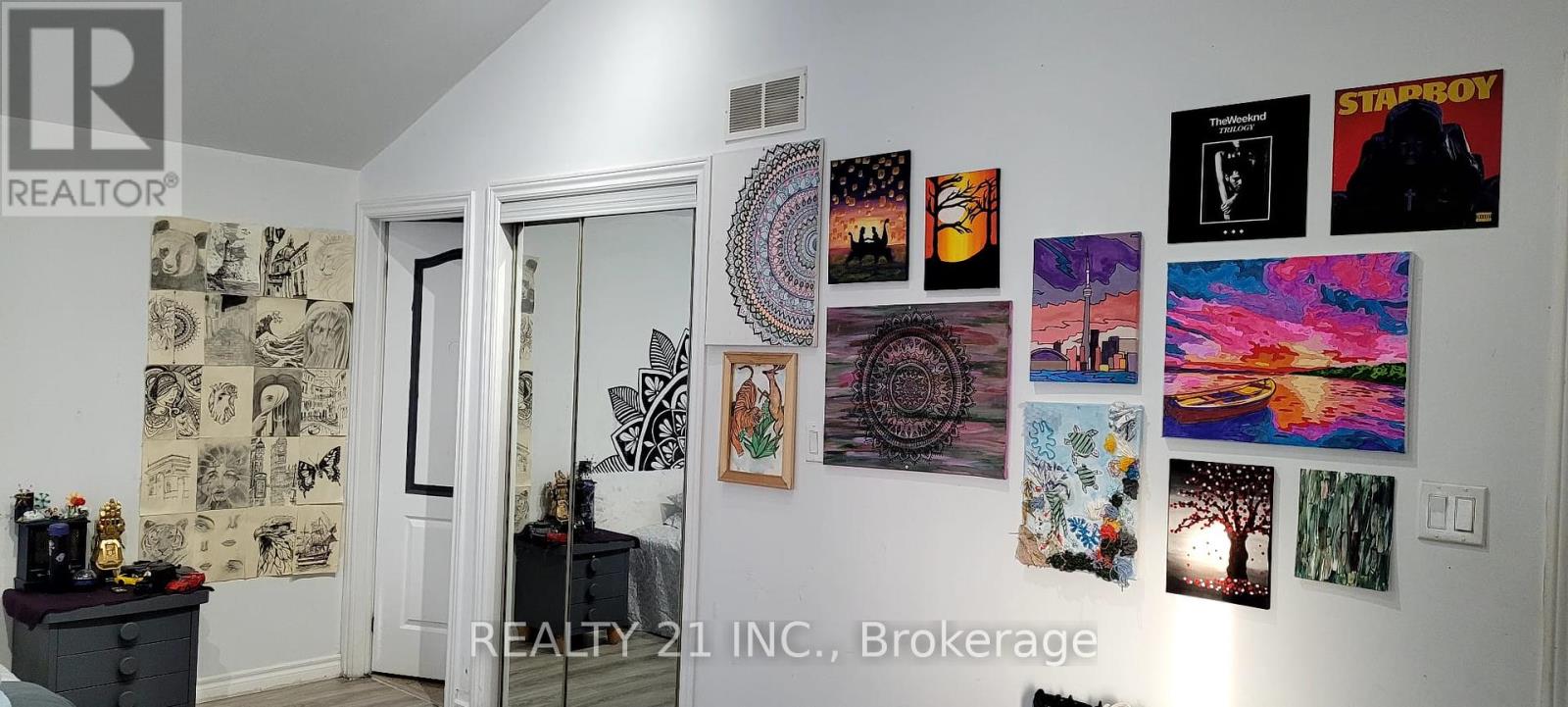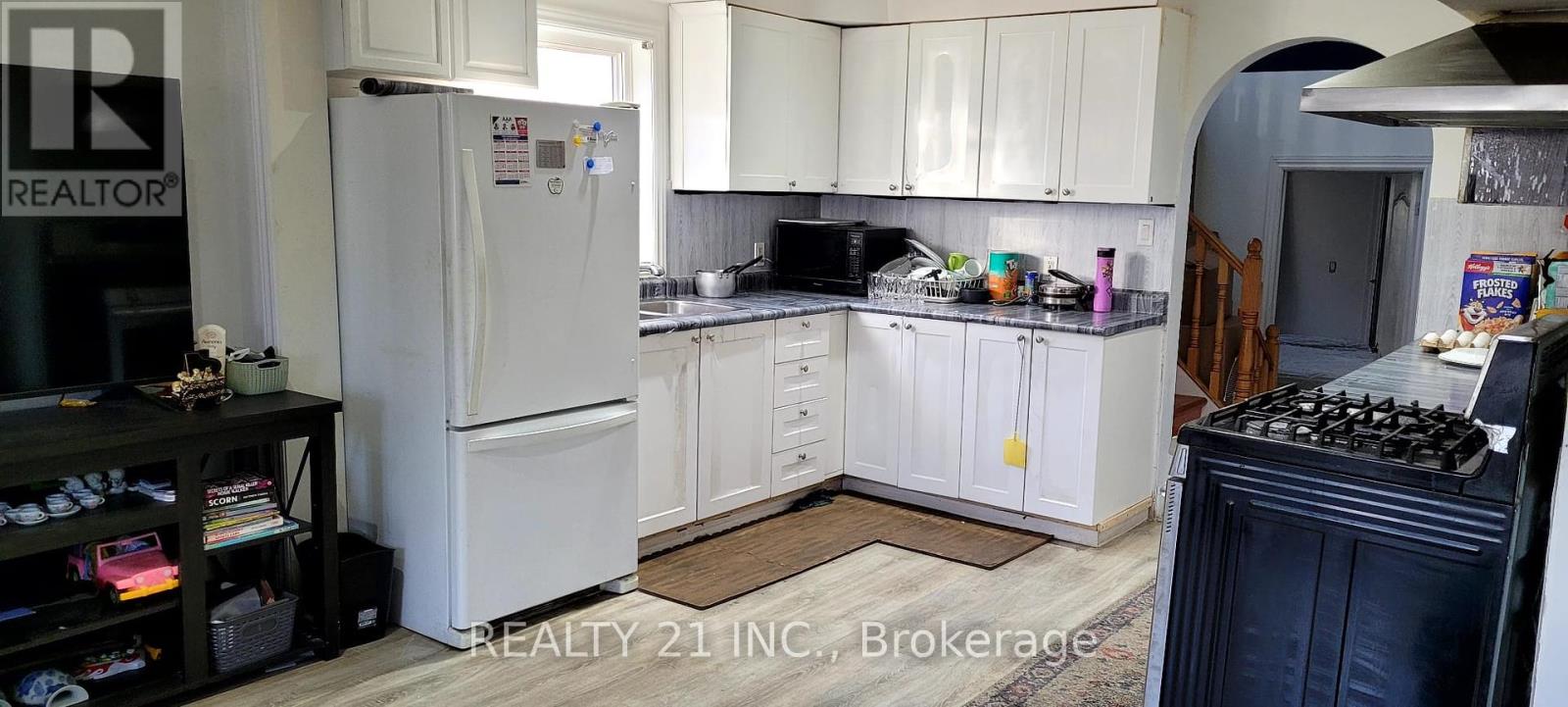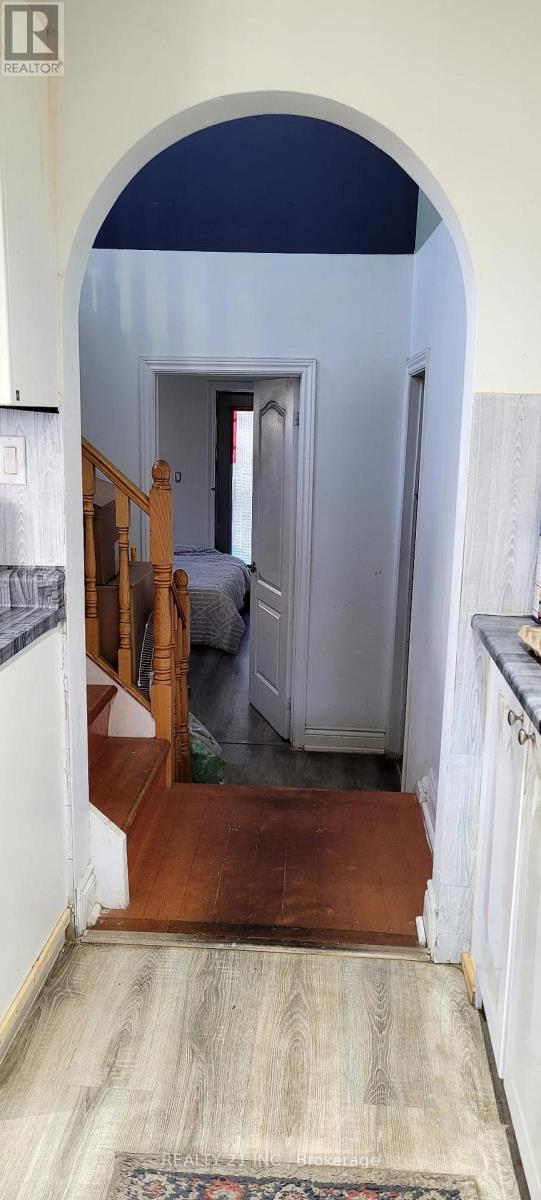82 Preston Street Toronto, Ontario M1N 3N3
4 Bedroom
3 Bathroom
Central Air Conditioning
Forced Air
$999,000
Fabulous Location Offering An Oversized Lot 25.00 X 155.75 Feet And The Opportunity To Build Your Dream Home. This Area Of Birchcliff- Cliffside Is Up And Coming With Many New Builds. At The End Of The Street Is Highview Park. 27 Minute Drive To Downtown Union Station. 6 Minute Walk To The Well Sought After Birch Cliff Heights Public School. Close To Shopping Amenities, Coffee Shops, Pet Stores, Great Dining And More. Build And Stay Forever! ! (id:24801)
Property Details
| MLS® Number | E11968335 |
| Property Type | Single Family |
| Community Name | Birchcliffe-Cliffside |
| Parking Space Total | 1 |
Building
| Bathroom Total | 3 |
| Bedrooms Above Ground | 3 |
| Bedrooms Below Ground | 1 |
| Bedrooms Total | 4 |
| Appliances | Water Heater, Refrigerator, Two Stoves |
| Basement Development | Finished |
| Basement Features | Walk Out |
| Basement Type | N/a (finished) |
| Construction Style Attachment | Detached |
| Cooling Type | Central Air Conditioning |
| Exterior Finish | Brick, Stucco |
| Foundation Type | Concrete |
| Heating Fuel | Natural Gas |
| Heating Type | Forced Air |
| Stories Total | 2 |
| Type | House |
| Utility Water | Municipal Water |
Land
| Acreage | No |
| Sewer | Sanitary Sewer |
| Size Depth | 155 Ft ,9 In |
| Size Frontage | 25 Ft |
| Size Irregular | 25 X 155.75 Ft |
| Size Total Text | 25 X 155.75 Ft |
Rooms
| Level | Type | Length | Width | Dimensions |
|---|---|---|---|---|
| Basement | Bedroom 4 | 3.6576 m | 3.048 m | 3.6576 m x 3.048 m |
| Main Level | Dining Room | 3.6576 m | 1.8288 m | 3.6576 m x 1.8288 m |
| Main Level | Living Room | 5.4864 m | 3.6576 m | 5.4864 m x 3.6576 m |
| Main Level | Kitchen | 3.6576 m | 3.048 m | 3.6576 m x 3.048 m |
| Main Level | Bedroom 2 | 3.6576 m | 2.7432 m | 3.6576 m x 2.7432 m |
| Main Level | Bedroom 3 | 5.1816 m | 2.7432 m | 5.1816 m x 2.7432 m |
| Upper Level | Primary Bedroom | 5.4864 m | 3.6576 m | 5.4864 m x 3.6576 m |
Contact Us
Contact us for more information
Sharif Ahmed
Broker
(647) 741-4655
www.realtorsharif.com/
Realty 21 Inc.
462 Birchmount Rd #1a
Toronto, Ontario M1K 1N8
462 Birchmount Rd #1a
Toronto, Ontario M1K 1N8
(416) 848-7707
(416) 699-5958
www.realty21.ca/




























