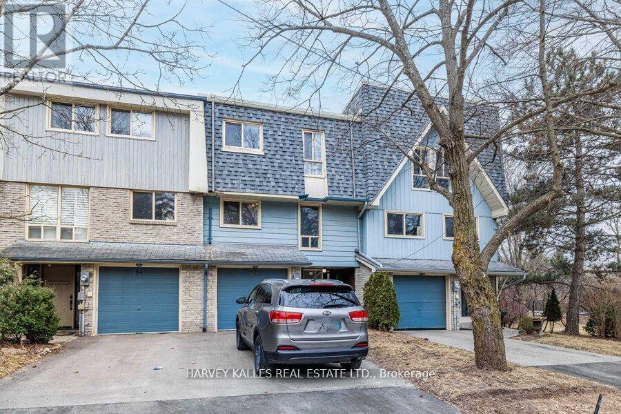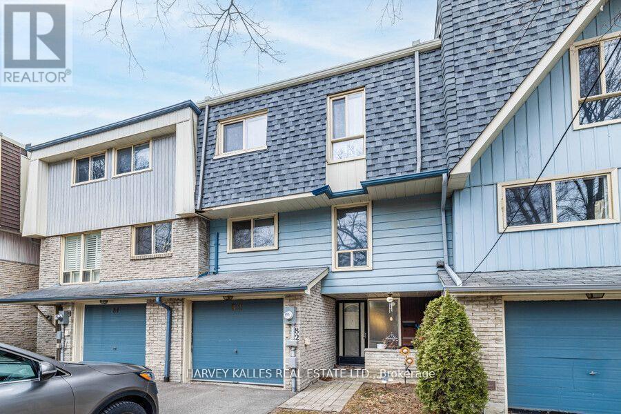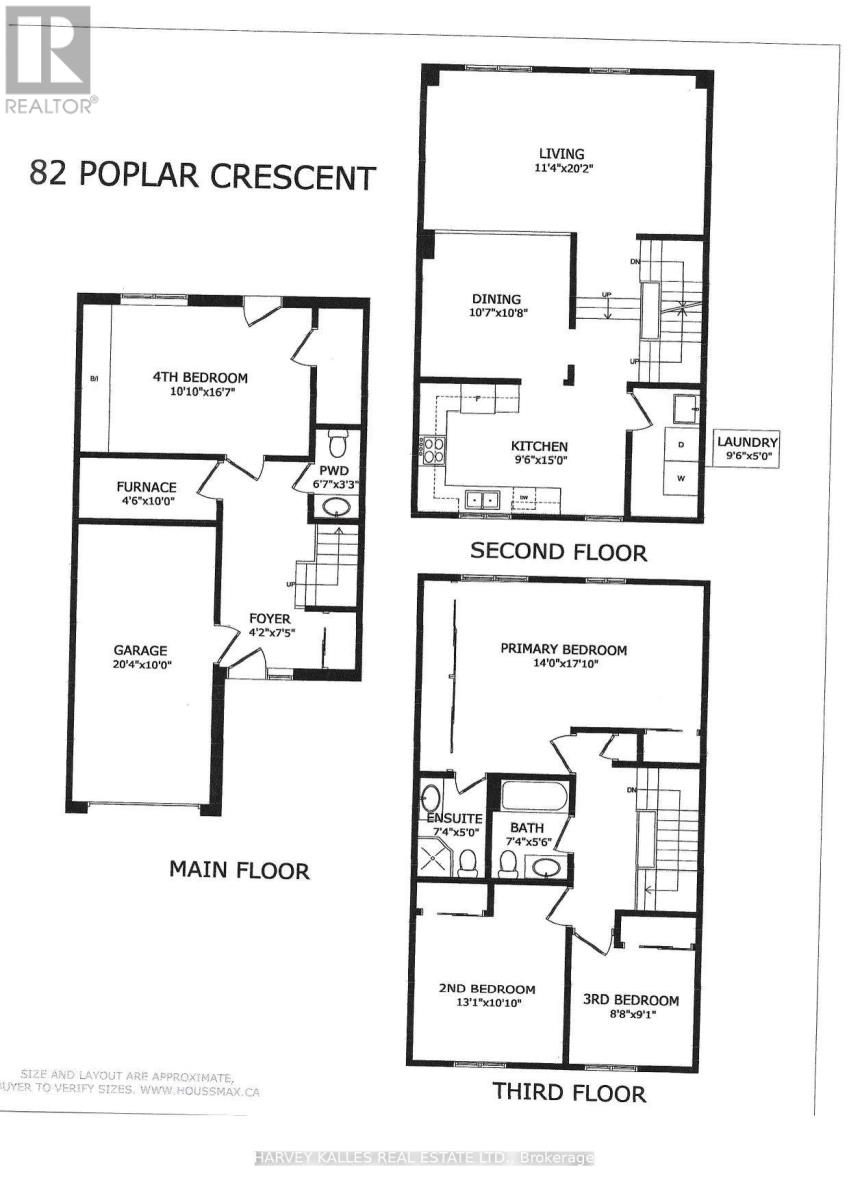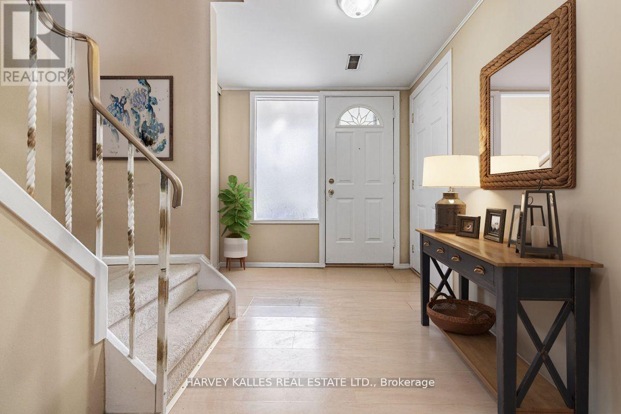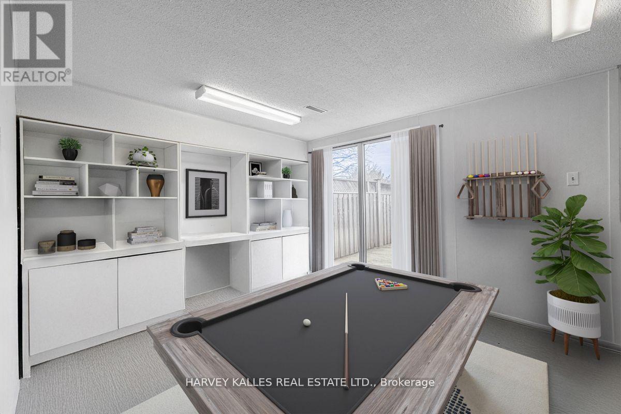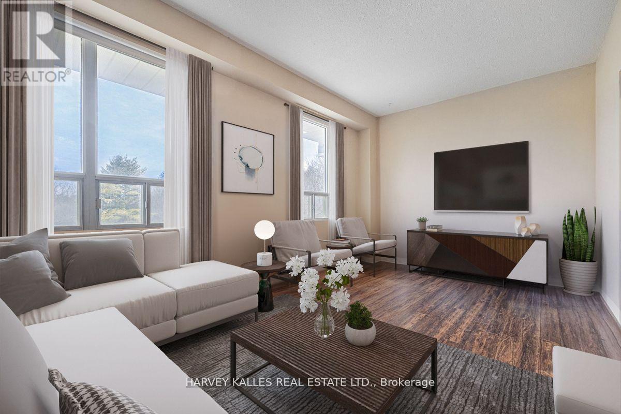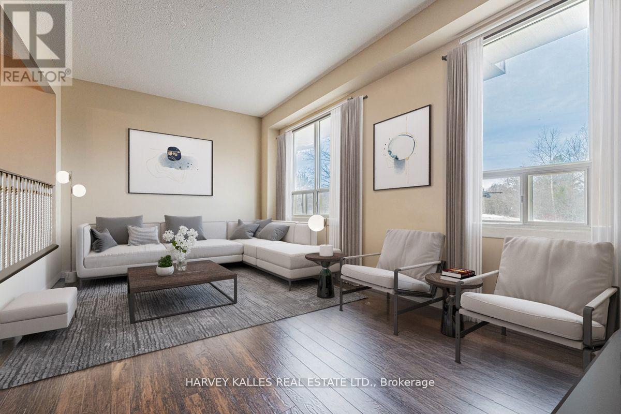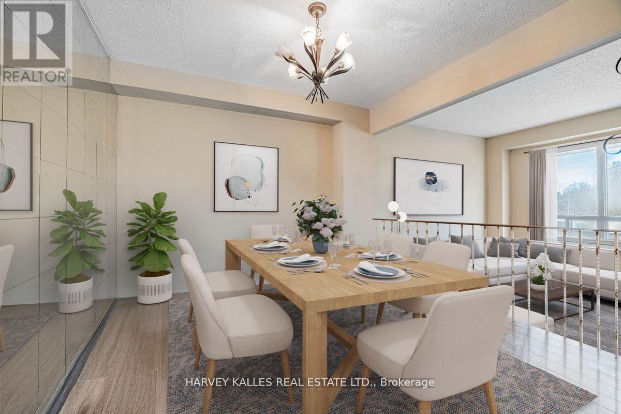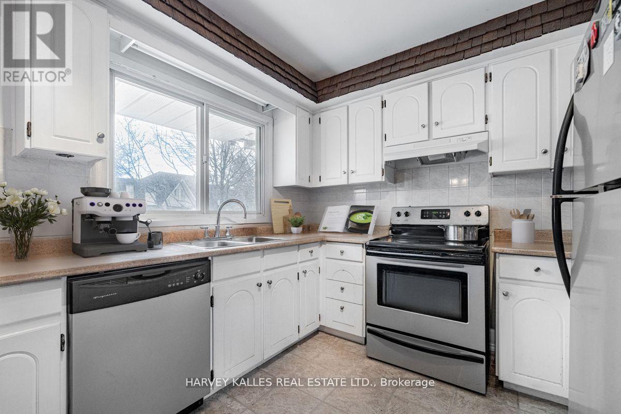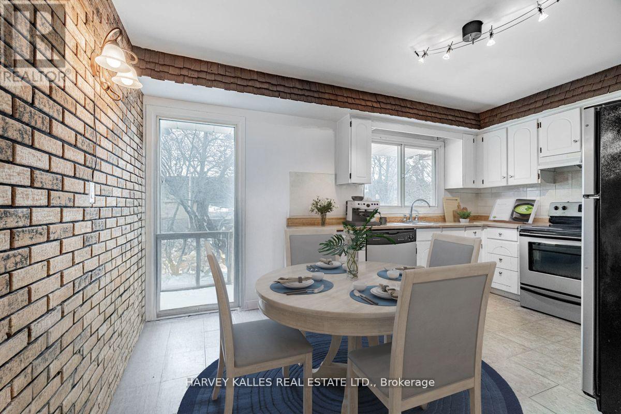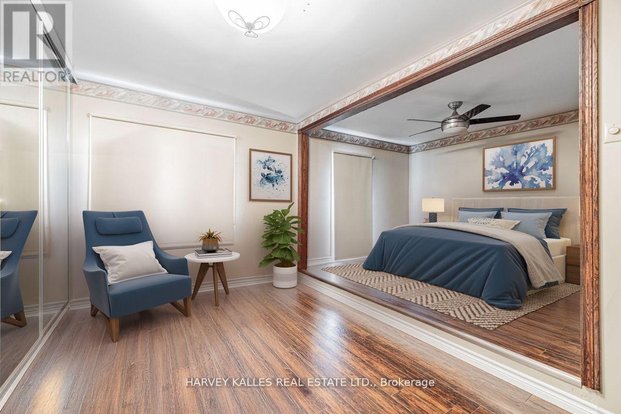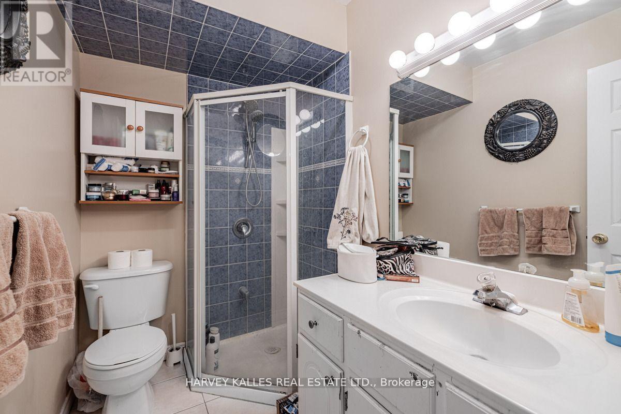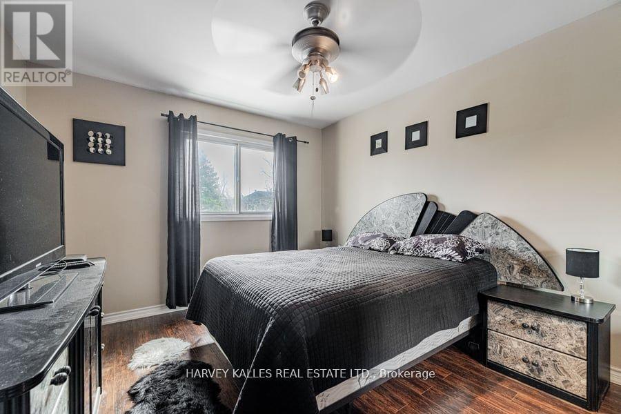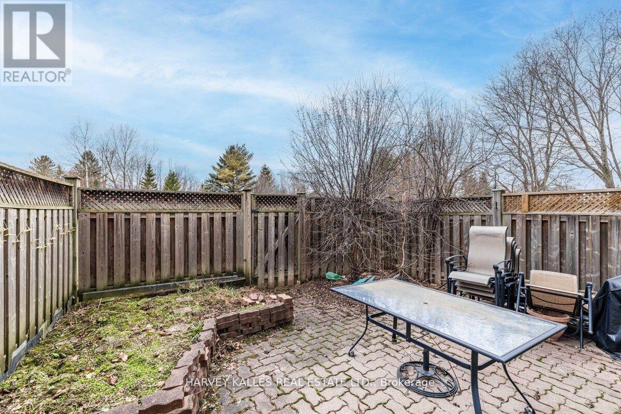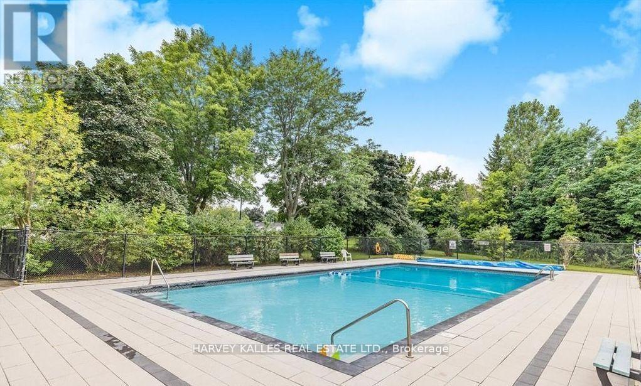82 Poplar Crescent Aurora, Ontario L4G 3L3
$769,000Maintenance,
$525.75 Monthly
Maintenance,
$525.75 MonthlyBright & Spacious Townhouse Backing Onto Parkland! Welcome to a home that blends comfort, space, and nature. Originally a 4-bedroom, this thoughtfully reconfigured townhouse now offers3 expansive bedrooms, each designed with relaxation in mind. Step into the sun-filled living room, where large windows frame calming views of a lush green park and your own private backyard - the perfect backdrop for family moments and quiet evenings. The inviting eat-in kitchen flows seamlessly into the dining area, overlooking the grand living room and creating an open, connected space for entertaining. The lower level offers even more flexibility - whether as a cozy recreation room, home office, or 4th bedroom - with direct walk-out access to a private, fenced yard surrounded by mature trees. Imagine summer barbecues, morning coffee, or kids playing freely in this serene outdoor retreat. As part of a welcoming community, you'll also enjoy access to a seasonal outdoor pool. And with schools, shopping, transit, and everyday conveniences just minutes away, this home delivers the perfect balance of peaceful living and urban convenience. Discover a home where every detail is designed to make life easier, warmer, and more enjoyable. (id:24801)
Property Details
| MLS® Number | N12412221 |
| Property Type | Single Family |
| Community Name | Aurora Highlands |
| Community Features | Pet Restrictions |
| Equipment Type | Water Heater |
| Features | In Suite Laundry |
| Parking Space Total | 2 |
| Rental Equipment Type | Water Heater |
Building
| Bathroom Total | 3 |
| Bedrooms Above Ground | 3 |
| Bedrooms Total | 3 |
| Appliances | Dishwasher, Dryer, Stove, Refrigerator |
| Architectural Style | Multi-level |
| Basement Features | Walk Out |
| Basement Type | N/a |
| Exterior Finish | Brick |
| Flooring Type | Laminate, Ceramic |
| Half Bath Total | 1 |
| Heating Fuel | Natural Gas |
| Heating Type | Forced Air |
| Size Interior | 2,000 - 2,249 Ft2 |
| Type | Row / Townhouse |
Parking
| Attached Garage | |
| Garage |
Land
| Acreage | No |
Rooms
| Level | Type | Length | Width | Dimensions |
|---|---|---|---|---|
| Lower Level | Bedroom | 4.97 m | 3.31 m | 4.97 m x 3.31 m |
| Main Level | Foyer | 2.26 m | 1.27 m | 2.26 m x 1.27 m |
| Main Level | Dining Room | 3.41 m | 3.25 m | 3.41 m x 3.25 m |
| Main Level | Living Room | 6.07 m | 3.42 m | 6.07 m x 3.42 m |
| Main Level | Kitchen | 467 m | 2.8 m | 467 m x 2.8 m |
| Upper Level | Bedroom | 6.08 m | 4.22 m | 6.08 m x 4.22 m |
| Upper Level | Bedroom 2 | 2.75 m | 2.85 m | 2.75 m x 2.85 m |
| Upper Level | Bedroom 3 | 3.97 m | 3.27 m | 3.97 m x 3.27 m |
Contact Us
Contact us for more information
Alecia Charny
Broker
(416) 728-7700
www.aleciacharnyhomes.com/
twitter.com/home
www.linkedin.com/in/alecia-charny-broker-80a13113/
2145 Avenue Road
Toronto, Ontario M5M 4B2
(416) 441-2888
www.harveykalles.com/


