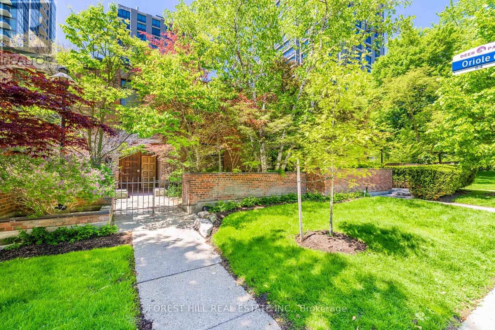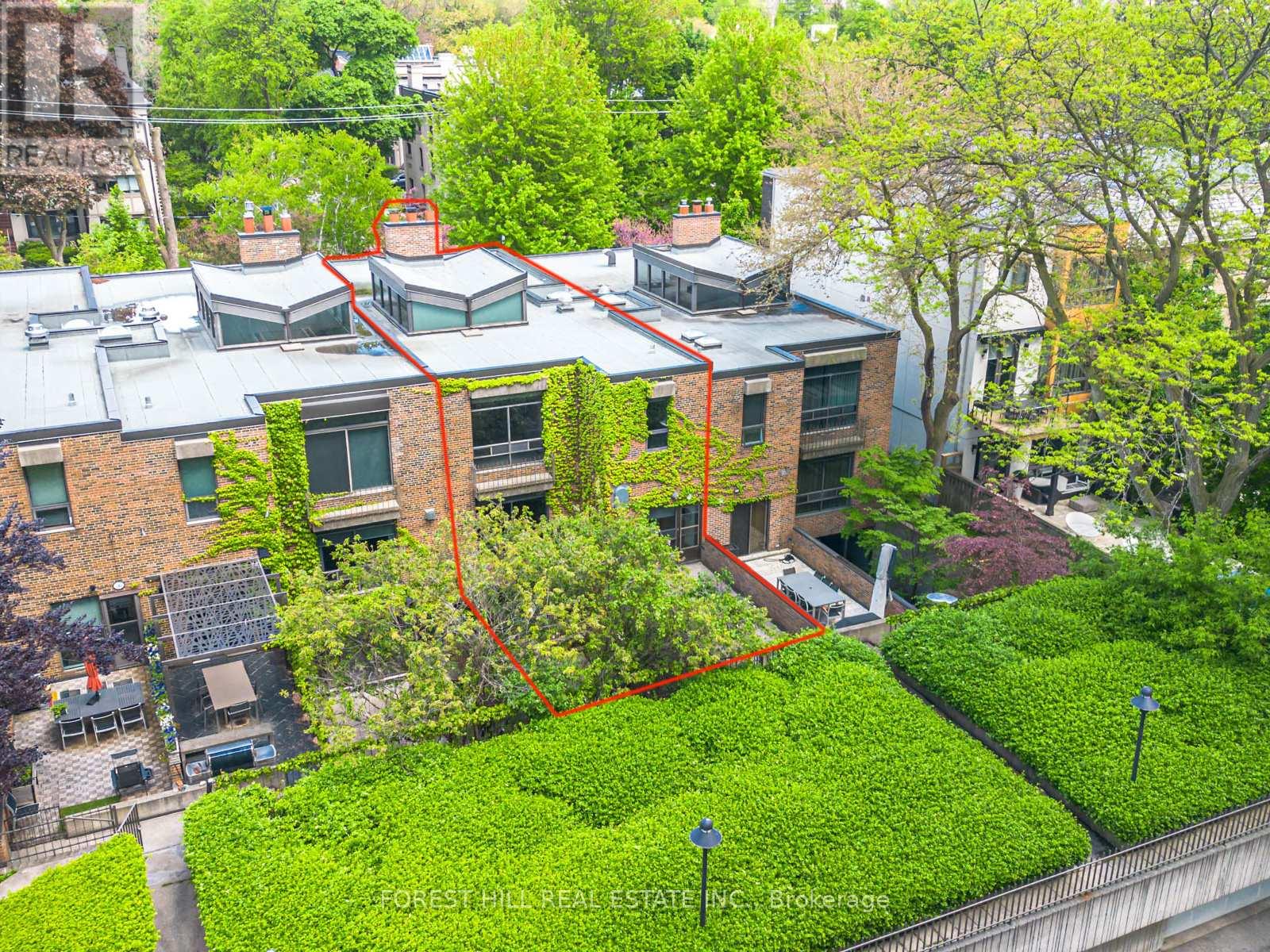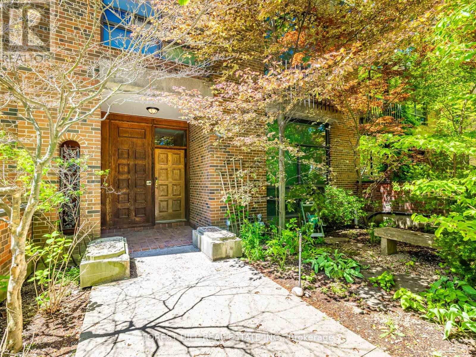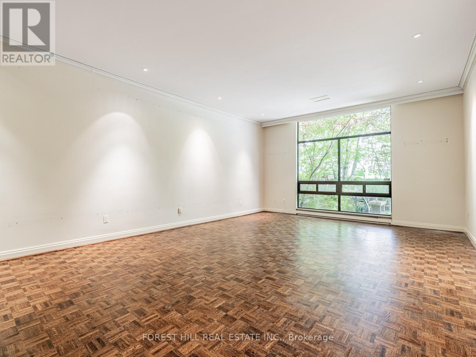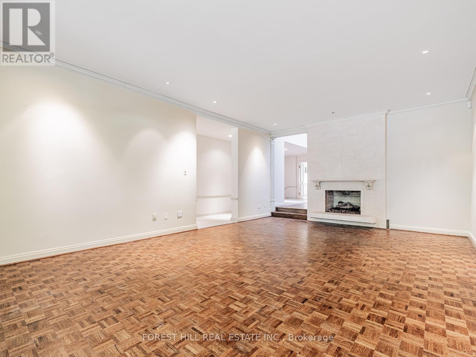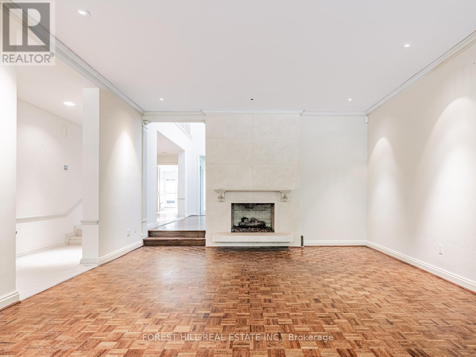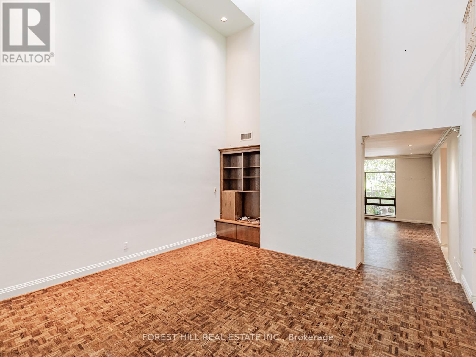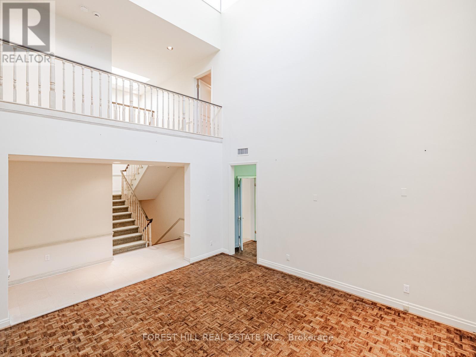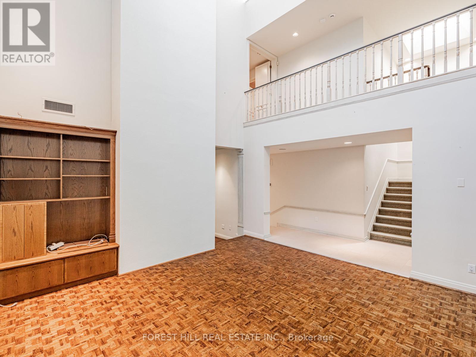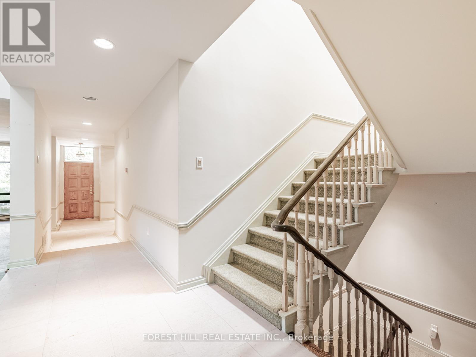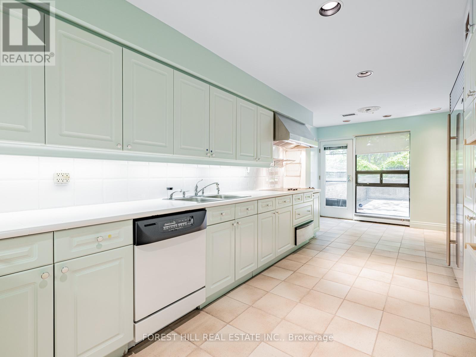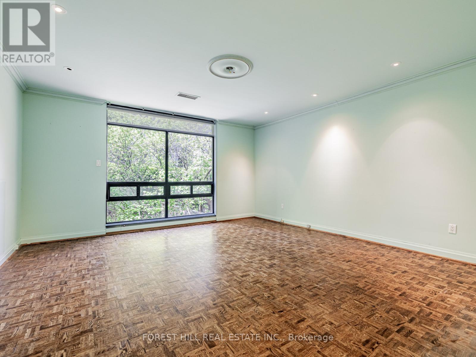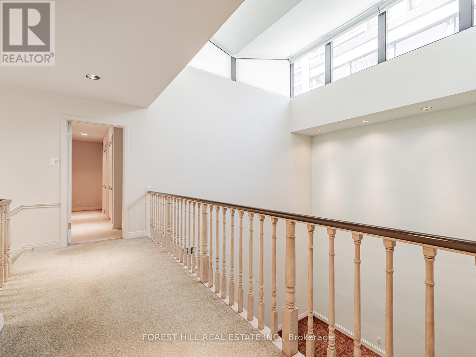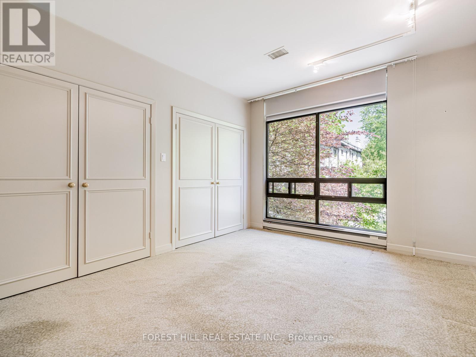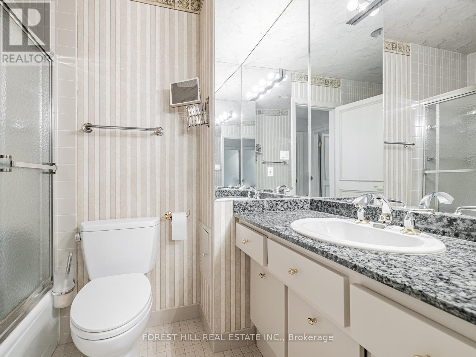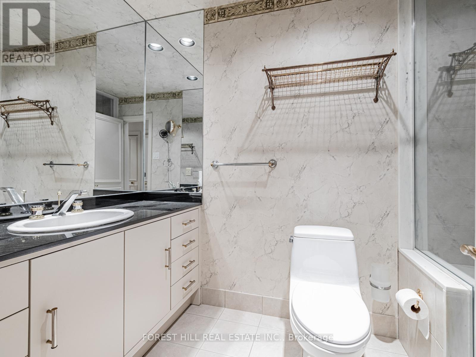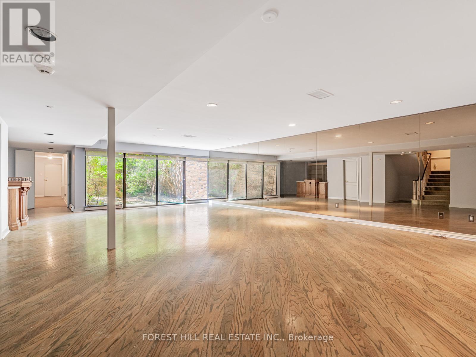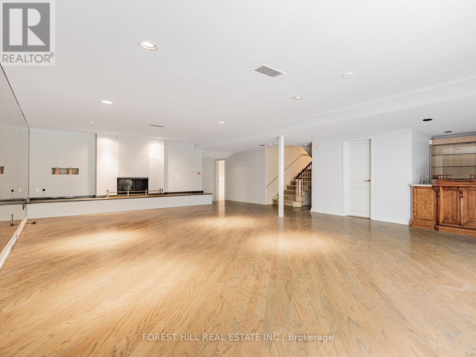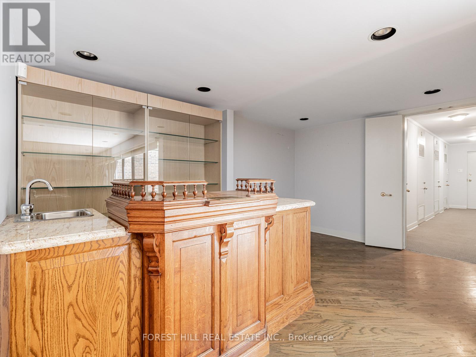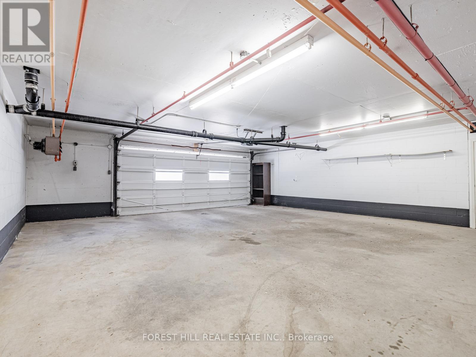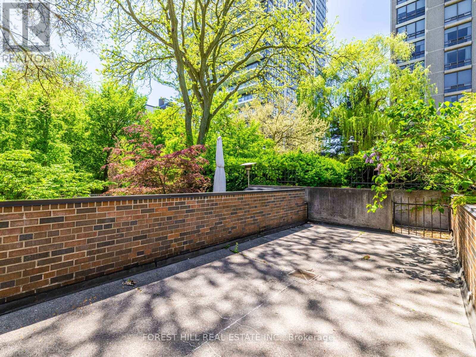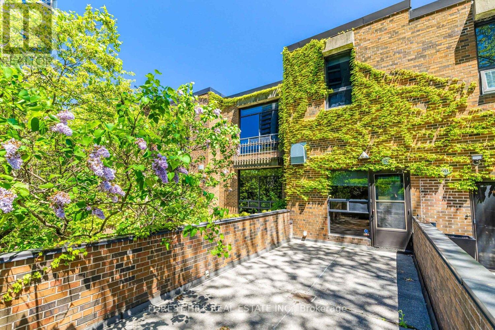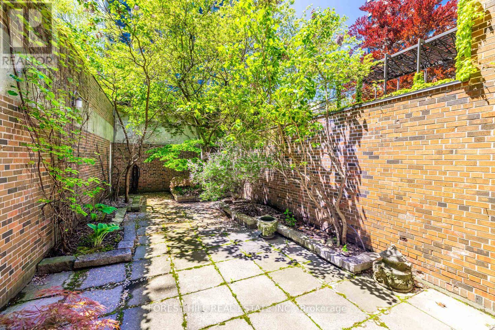82 Oriole Road Toronto, Ontario M4V 2G1
$3,195,000Maintenance, Common Area Maintenance, Insurance
$2,342.89 Monthly
Maintenance, Common Area Maintenance, Insurance
$2,342.89 MonthlyA rare and much desired condominium townhouse at the renowned Lonsdale! approx 3400 sq feet plus 1975 sq feet lower level of elegant space to create your personal vision! 2+1 bedrooms, dressing area in Primary bedroom. Main floor has soaring ceilings with living room dining room and family room. Large eat-in kitchen with walk out to west facing large patio. The garage is an oversized double with direct access into the home. This is the one you have been waiting for. (id:24801)
Property Details
| MLS® Number | C12400330 |
| Property Type | Single Family |
| Neigbourhood | Toronto—St. Paul's |
| Community Name | Yonge-St. Clair |
| Community Features | Pets Allowed With Restrictions |
| Features | In Suite Laundry |
| Parking Space Total | 2 |
Building
| Bathroom Total | 3 |
| Bedrooms Above Ground | 3 |
| Bedrooms Total | 3 |
| Appliances | Cooktop, Dishwasher, Dryer, Freezer, Oven, Washer, Window Coverings, Refrigerator |
| Basement Development | Finished |
| Basement Type | N/a (finished) |
| Cooling Type | Central Air Conditioning |
| Exterior Finish | Brick |
| Fireplace Present | Yes |
| Flooring Type | Parquet, Carpeted, Hardwood |
| Half Bath Total | 1 |
| Heating Fuel | Natural Gas |
| Heating Type | Forced Air |
| Stories Total | 2 |
| Size Interior | 3,250 - 3,499 Ft2 |
| Type | Row / Townhouse |
Parking
| Garage |
Land
| Acreage | No |
Rooms
| Level | Type | Length | Width | Dimensions |
|---|---|---|---|---|
| Second Level | Primary Bedroom | 5.36 m | 4.57 m | 5.36 m x 4.57 m |
| Second Level | Other | 5.18 m | 1.73 m | 5.18 m x 1.73 m |
| Second Level | Bedroom | 6.4 m | 3.65 m | 6.4 m x 3.65 m |
| Second Level | Bedroom | 4.26 m | 3.65 m | 4.26 m x 3.65 m |
| Lower Level | Recreational, Games Room | 10.36 m | 6.4 m | 10.36 m x 6.4 m |
| Main Level | Living Room | 6.88 m | 4.87 m | 6.88 m x 4.87 m |
| Main Level | Dining Room | 4.87 m | 4.87 m | 4.87 m x 4.87 m |
| Main Level | Kitchen | 7 m | 3.13 m | 7 m x 3.13 m |
| Main Level | Sitting Room | 5.48 m | 4.87 m | 5.48 m x 4.87 m |
https://www.realtor.ca/real-estate/28855692/82-oriole-road-toronto-yonge-st-clair-yonge-st-clair
Contact Us
Contact us for more information
Jeffrey H. Wagman
Broker of Record
www.jeffreywagman.com/
1911 Avenue Road
Toronto, Ontario M5M 3Z9
(416) 785-1500
(416) 785-8100
www.foresthillcentral.com


