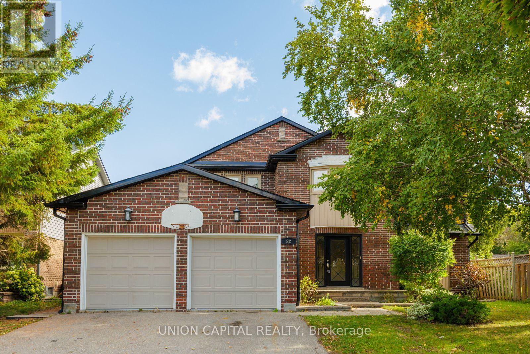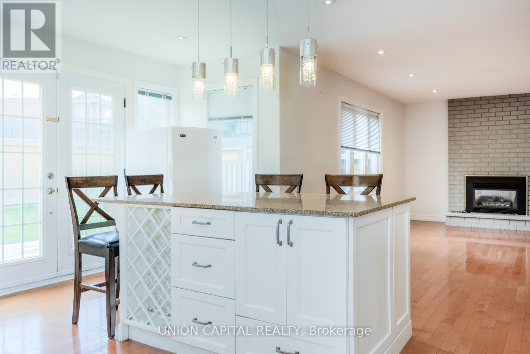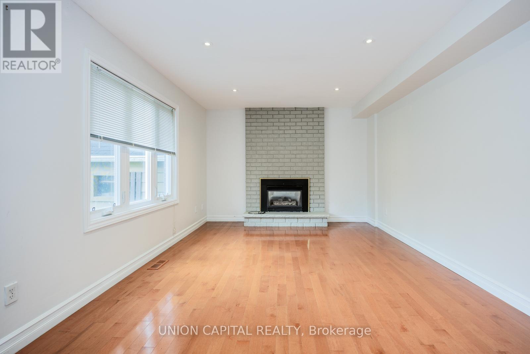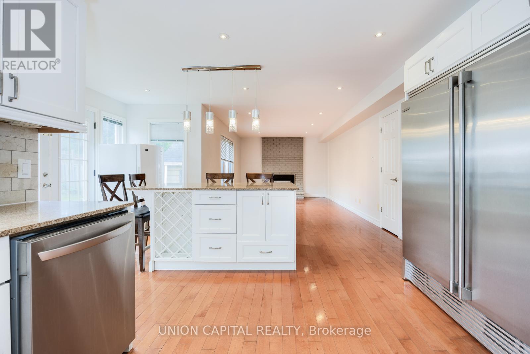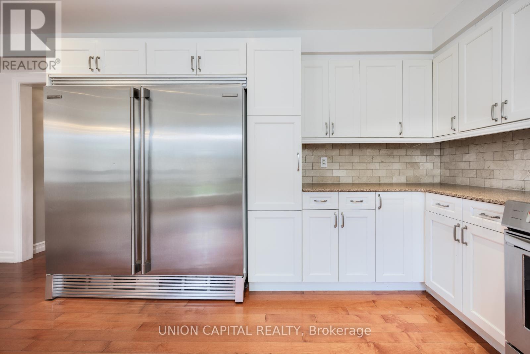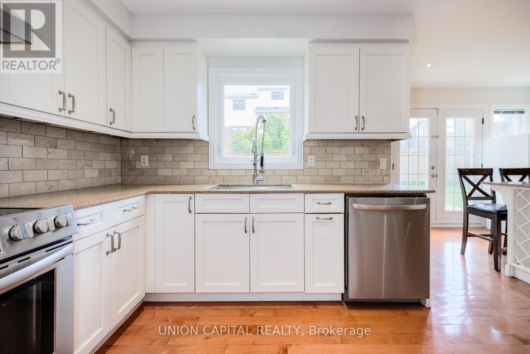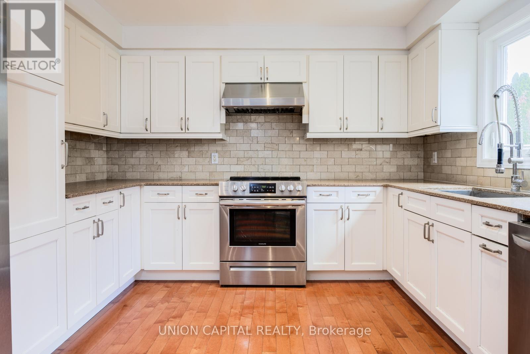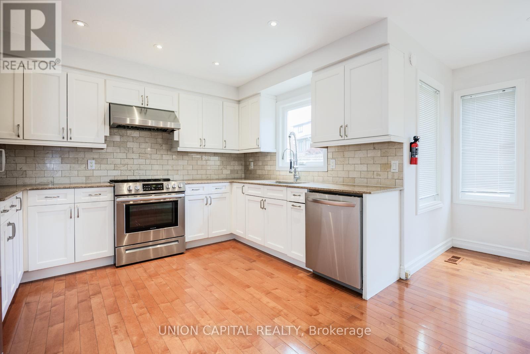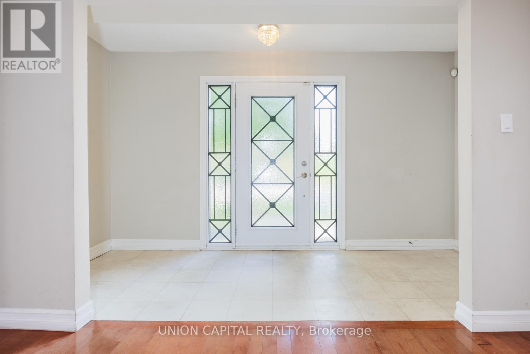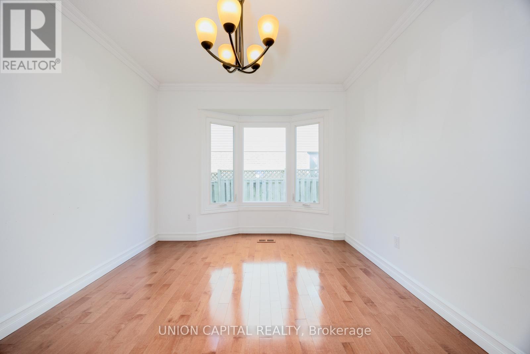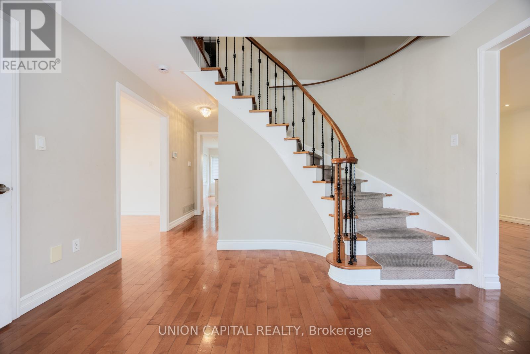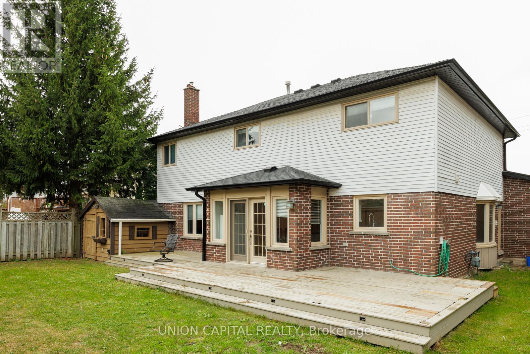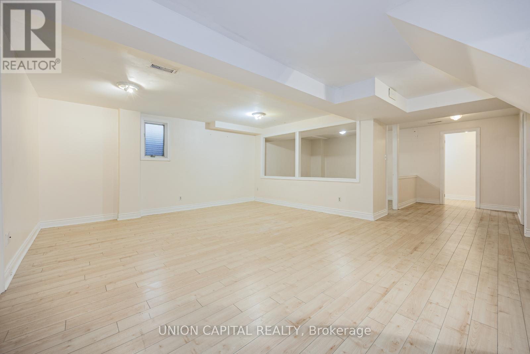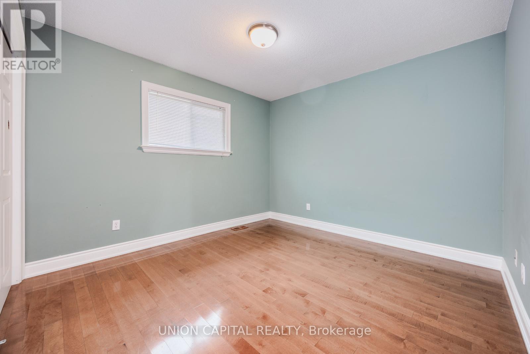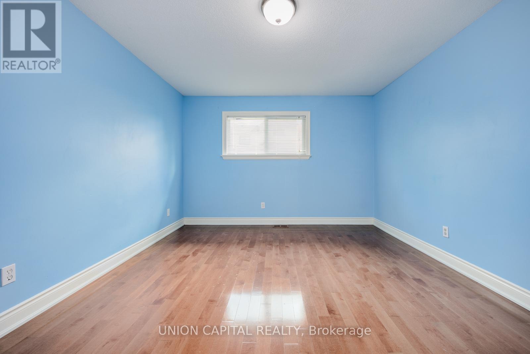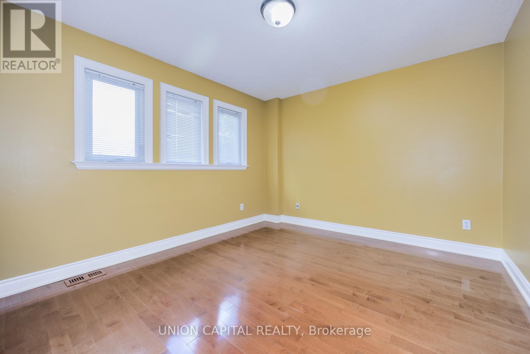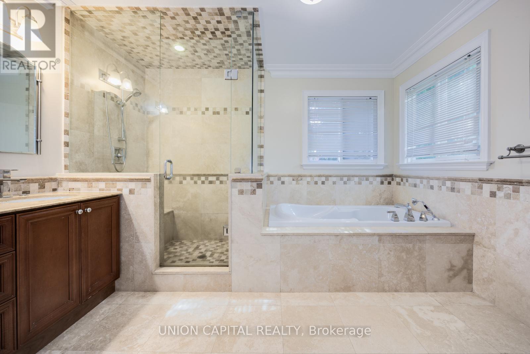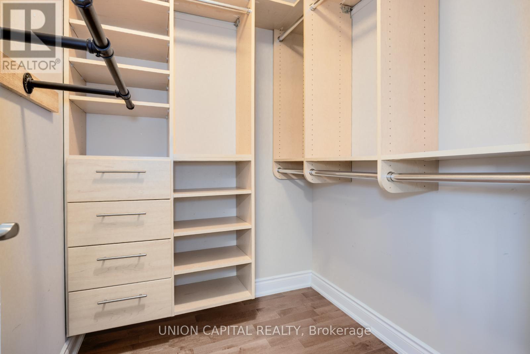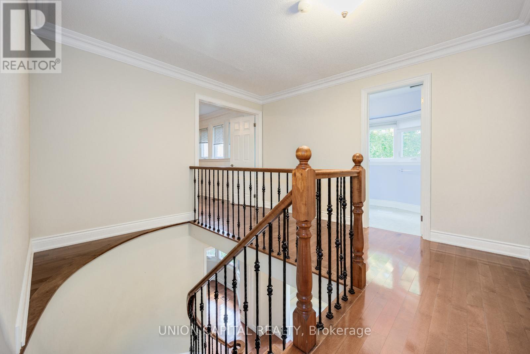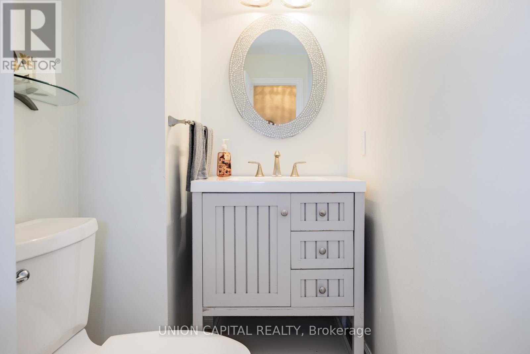82 Old Yonge Street Aurora, Ontario L4G 6C7
$1,350,000
Beautiful 4 Bedroom, 4 Bath Home Nestled In The Heart Of Aurora Village. Enjoy Spacious Living With Hardwood Floors Throughout And A Modern Kitchen Featuring Granite Countertops. The Finished Basement Includes A Kids' Play Area, Perfect For Family Time. Located Within Walking Distance to Parks, Schools Including St. Andrews College. Shops And Transit Are Also Extremely Close By . This Charming Home Is Move In Ready And Requires Only Minor TLC To Make It Truly Shine. This Is An Ideal Opportunity To Own In One Of Aurora's Most Desirable Neighborhoods. LB For Easy Showings. Buyer or Buyer Agent To Verity All Measurements & Taxes. Offers Any Time. Attach Schedule B To Offer. Email Offers to miketaylor.realty@gmail.com. 5% Certified Cheque, Bank Draft Or Wire Transfer For Deposit. Thank you. (id:24801)
Property Details
| MLS® Number | N12478210 |
| Property Type | Single Family |
| Community Name | Aurora Village |
| Equipment Type | Water Heater |
| Features | Carpet Free |
| Parking Space Total | 4 |
| Rental Equipment Type | Water Heater |
Building
| Bathroom Total | 4 |
| Bedrooms Above Ground | 4 |
| Bedrooms Total | 4 |
| Appliances | Water Softener, All, Central Vacuum, Dryer, Range, Stove, Washer, Two Refrigerators |
| Basement Development | Finished |
| Basement Type | N/a (finished) |
| Construction Style Attachment | Detached |
| Cooling Type | Central Air Conditioning |
| Exterior Finish | Brick |
| Fireplace Present | Yes |
| Flooring Type | Hardwood, Laminate |
| Foundation Type | Concrete |
| Half Bath Total | 1 |
| Heating Fuel | Natural Gas |
| Heating Type | Forced Air |
| Stories Total | 2 |
| Size Interior | 2,000 - 2,500 Ft2 |
| Type | House |
| Utility Water | Municipal Water |
Parking
| Attached Garage | |
| Garage |
Land
| Acreage | No |
| Sewer | Sanitary Sewer |
| Size Depth | 110 Ft ,10 In |
| Size Frontage | 99 Ft ,4 In |
| Size Irregular | 99.4 X 110.9 Ft |
| Size Total Text | 99.4 X 110.9 Ft |
| Zoning Description | 106 |
Rooms
| Level | Type | Length | Width | Dimensions |
|---|---|---|---|---|
| Second Level | Primary Bedroom | 5.51 m | 3.58 m | 5.51 m x 3.58 m |
| Second Level | Bedroom 2 | 3.34 m | 3.58 m | 3.34 m x 3.58 m |
| Second Level | Bedroom 3 | 4.48 m | 3.57 m | 4.48 m x 3.57 m |
| Second Level | Bedroom 4 | 3.31 m | 3.97 m | 3.31 m x 3.97 m |
| Basement | Den | 3.29 m | 3.82 m | 3.29 m x 3.82 m |
| Basement | Office | 2.53 m | 5.36 m | 2.53 m x 5.36 m |
| Basement | Recreational, Games Room | 8.26 m | 7.48 m | 8.26 m x 7.48 m |
| Main Level | Living Room | 5.19 m | 3.38 m | 5.19 m x 3.38 m |
| Main Level | Dining Room | 2.98 m | 4.09 m | 2.98 m x 4.09 m |
| Main Level | Family Room | 3.49 m | 4.96 m | 3.49 m x 4.96 m |
| Main Level | Kitchen | 4.99 m | 6.07 m | 4.99 m x 6.07 m |
| Main Level | Laundry Room | 1.76 m | 3.69 m | 1.76 m x 3.69 m |
https://www.realtor.ca/real-estate/29024285/82-old-yonge-street-aurora-aurora-village-aurora-village
Contact Us
Contact us for more information
Michael Phillip Taylor
Salesperson
245 West Beaver Creek Rd #9b
Richmond Hill, Ontario L4B 1L1
(289) 317-1288
(289) 317-1289
HTTP://www.unioncapitalrealty.com


