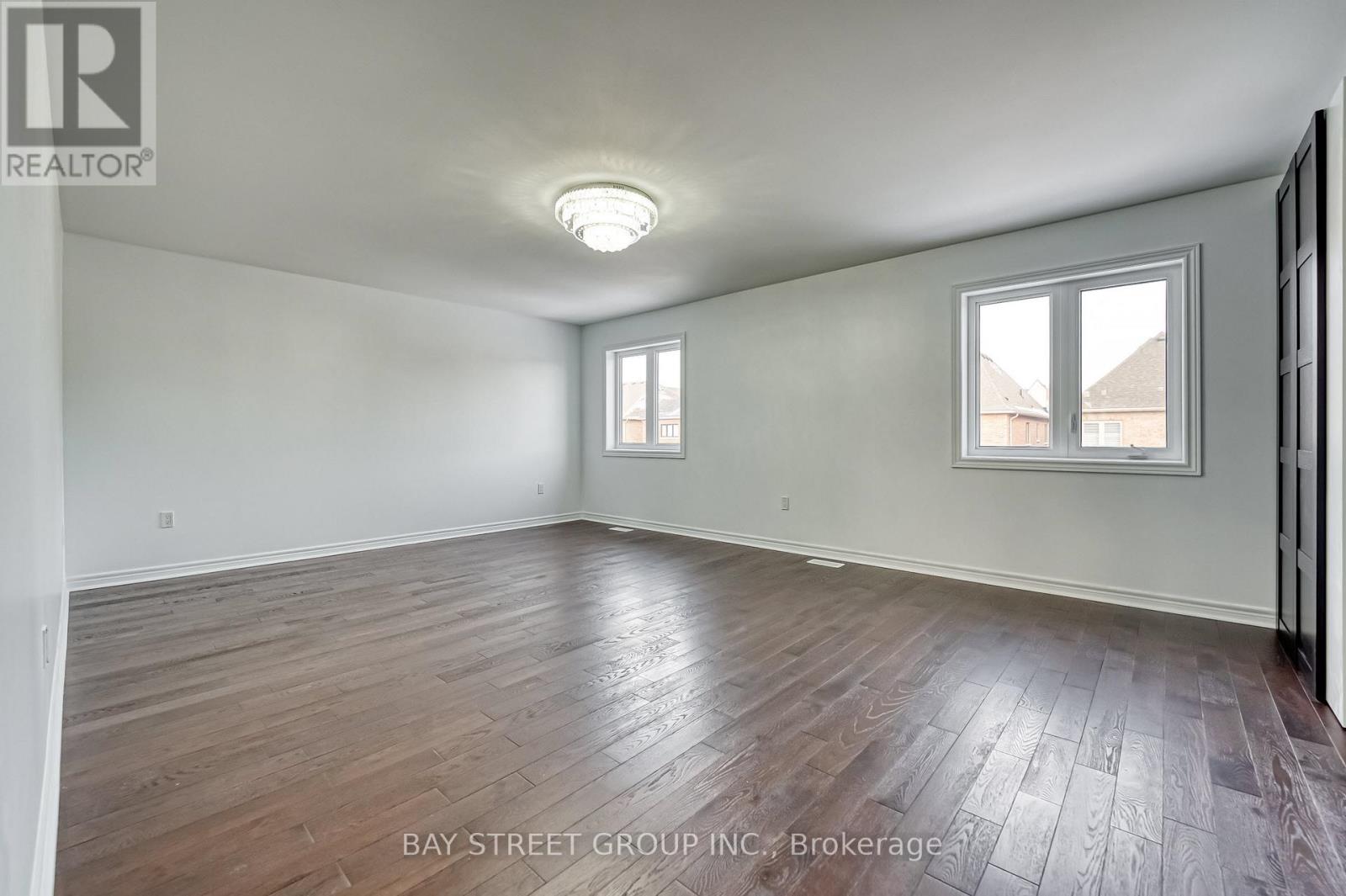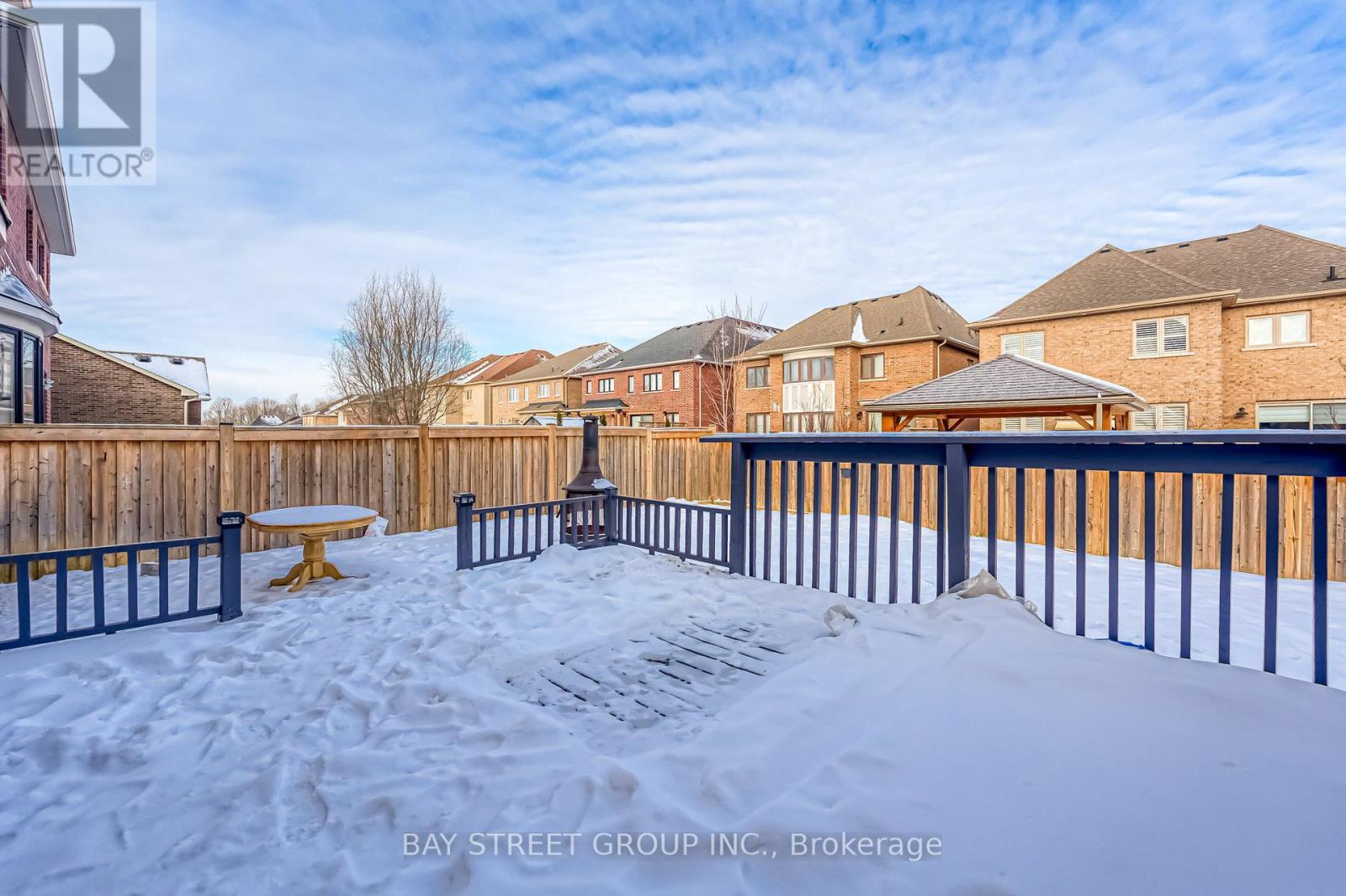82 Manor Hampton Street East Gwillimbury, Ontario L9N 0P9
$1,750,000
stunning 4 beds 6 bath detached home in Sharon Village. Boasting 3,355 sf above ground plus a fully finished basement. Each bedroom has its own ensuite, of which 3 smart toilets are installed. 9 feet ceiling on main floor, soaring foyer, $$$ spent on recent renovations including new kitchen, new bathrooms, newly finished basement, front and back landscaping, widened driveway, and more. Mins drive to Hwy 404, Go station, Costco, shopping, parks, schools. **** EXTRAS **** Fridge, stove, dishwasher, washer, dryer (id:24801)
Property Details
| MLS® Number | N11939671 |
| Property Type | Single Family |
| Community Name | Sharon |
| Parking Space Total | 5 |
Building
| Bathroom Total | 6 |
| Bedrooms Above Ground | 4 |
| Bedrooms Total | 4 |
| Appliances | Water Purifier |
| Basement Development | Unfinished |
| Basement Type | N/a (unfinished) |
| Construction Style Attachment | Detached |
| Cooling Type | Central Air Conditioning |
| Exterior Finish | Brick |
| Fireplace Present | Yes |
| Flooring Type | Hardwood, Tile |
| Foundation Type | Concrete |
| Half Bath Total | 1 |
| Heating Fuel | Natural Gas |
| Heating Type | Forced Air |
| Stories Total | 2 |
| Size Interior | 3,000 - 3,500 Ft2 |
| Type | House |
| Utility Water | Municipal Water |
Parking
| Attached Garage | |
| Garage |
Land
| Acreage | No |
| Sewer | Sanitary Sewer |
| Size Depth | 118 Ft ,6 In |
| Size Frontage | 40 Ft ,1 In |
| Size Irregular | 40.1 X 118.5 Ft |
| Size Total Text | 40.1 X 118.5 Ft |
Rooms
| Level | Type | Length | Width | Dimensions |
|---|---|---|---|---|
| Second Level | Bedroom 4 | 3.66 m | 4.52 m | 3.66 m x 4.52 m |
| Second Level | Primary Bedroom | 5.97 m | 4.42 m | 5.97 m x 4.42 m |
| Second Level | Bedroom 2 | 3.63 m | 3.96 m | 3.63 m x 3.96 m |
| Second Level | Bedroom 3 | 4.41 m | 3.35 m | 4.41 m x 3.35 m |
| Basement | Recreational, Games Room | 11.17 m | 9.44 m | 11.17 m x 9.44 m |
| Main Level | Living Room | 5.46 m | 5.49 m | 5.46 m x 5.49 m |
| Main Level | Dining Room | 5.46 m | 5.49 m | 5.46 m x 5.49 m |
| Main Level | Family Room | 4.09 m | 5.18 m | 4.09 m x 5.18 m |
| Main Level | Kitchen | 2.44 m | 4.41 m | 2.44 m x 4.41 m |
| Main Level | Eating Area | 3.02 m | 4.41 m | 3.02 m x 4.41 m |
| Main Level | Den | 3.56 m | 3.05 m | 3.56 m x 3.05 m |
https://www.realtor.ca/real-estate/27840233/82-manor-hampton-street-east-gwillimbury-sharon-sharon
Contact Us
Contact us for more information
Bruce Fei Li
Salesperson
8300 Woodbine Ave Ste 500
Markham, Ontario L3R 9Y7
(905) 909-0101
(905) 909-0202






































