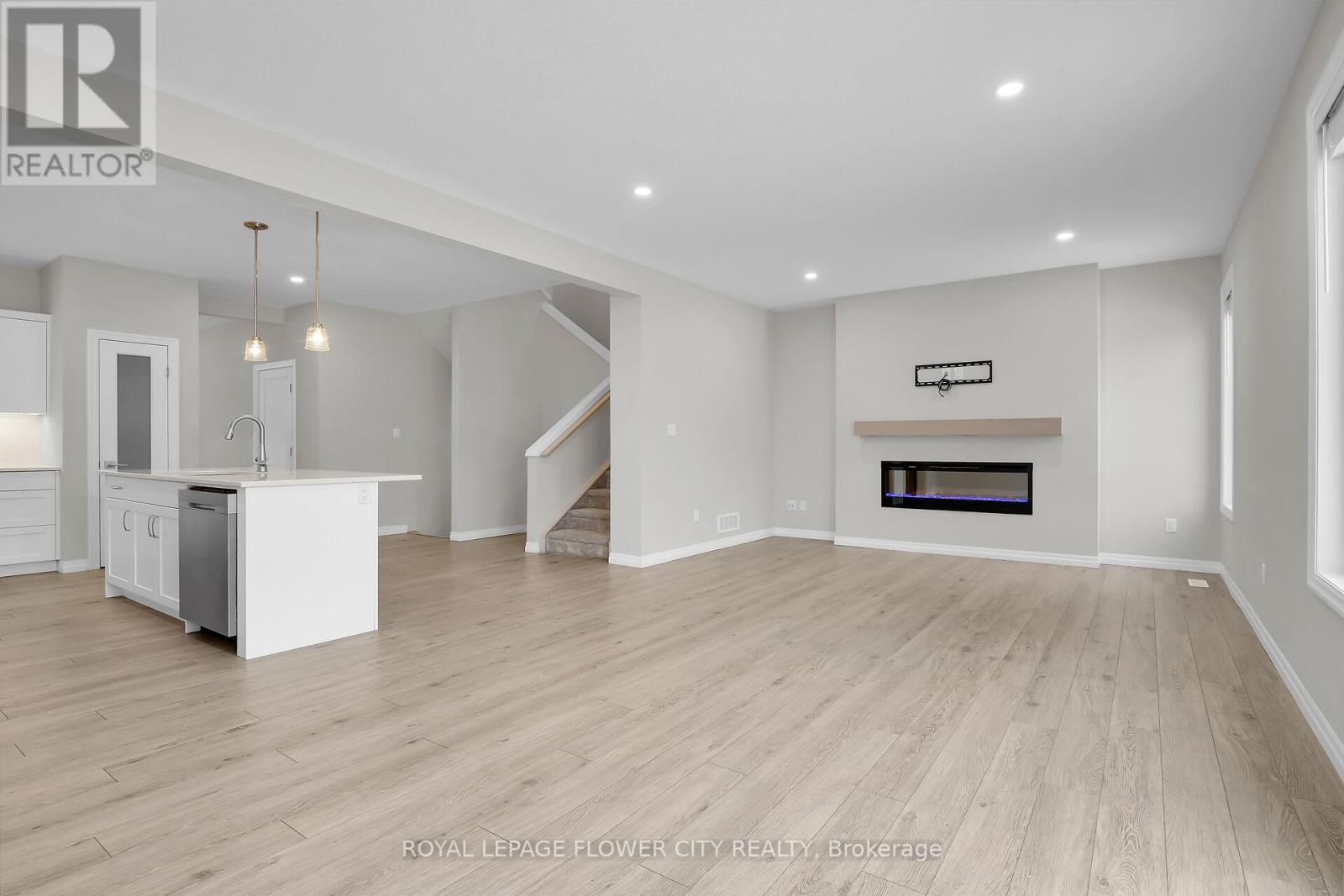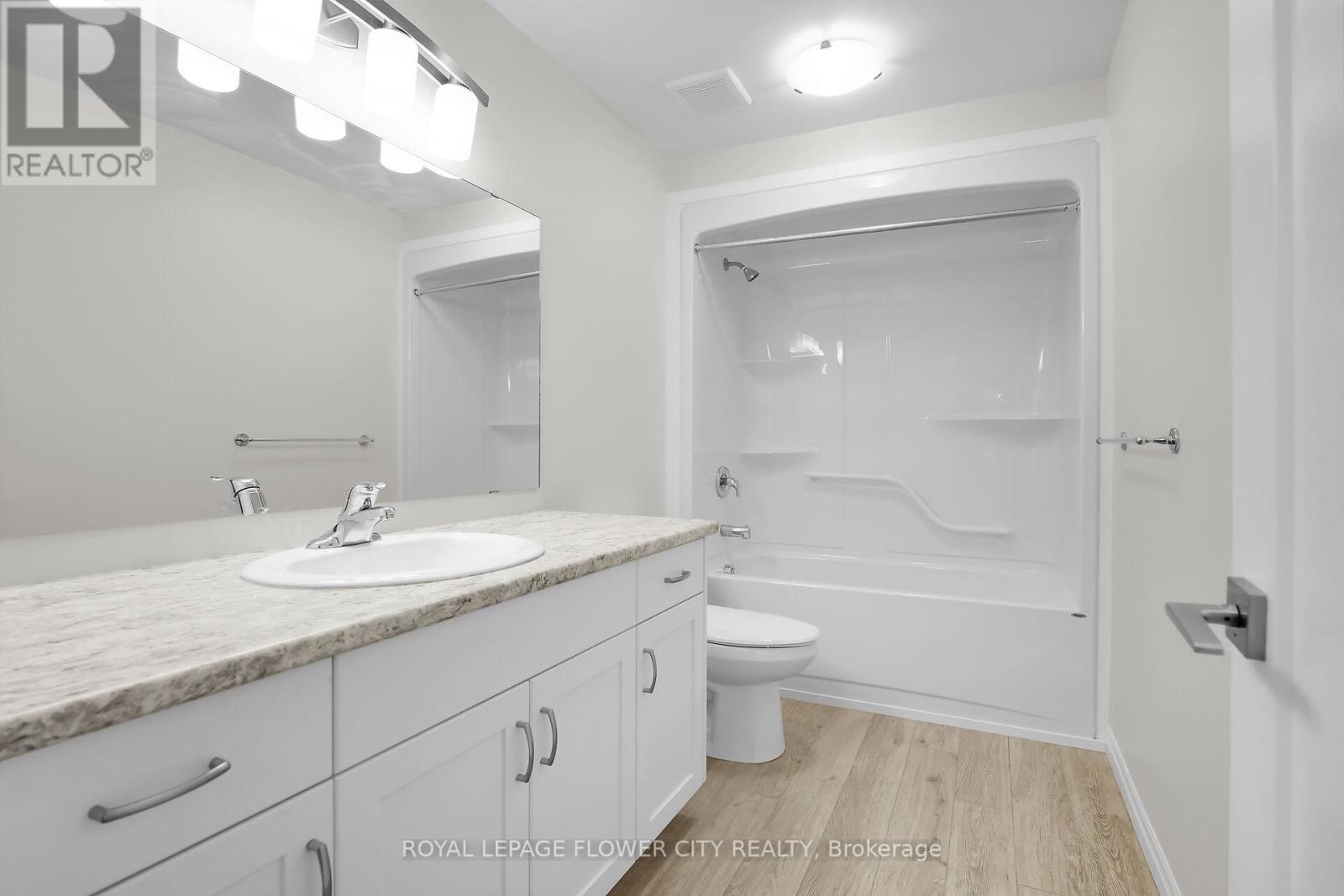82 Keba Crescent Tillsonburg, Ontario N4G 0K6
$649,700
(((Priced to Act Now)))Absolutely Gorgeous 4+1 Bedroom Finished Bsmt End Unit With Tons Of Quality Upgrades !! Electric Fireplace In Great Room, Large Window, Quartz C'tops In Kitchen, 9' ceilings on the Main Floor, High End S/S Appliances In Kitchen, Pot Lights !! Huge Driveway, Access To Home From Garage!! A Must-See Home !! Almost 1800 Sqft +414 Sqft Finished Bsmt By Builder !! High-End Vinyl Fl On Main Lvl !! It's A Deal !! All Appl comes with an Extended Warranty. It also included security cameras. **EXTRAS** Appliances comes with the extended warranty and security cameras are installed at the property. S/S Fridge, Stove, B/I Dishwasher, Washer and Dryer. (id:24801)
Property Details
| MLS® Number | X11900791 |
| Property Type | Single Family |
| Parking Space Total | 3 |
Building
| Bathroom Total | 4 |
| Bedrooms Above Ground | 4 |
| Bedrooms Below Ground | 1 |
| Bedrooms Total | 5 |
| Basement Development | Finished |
| Basement Type | N/a (finished) |
| Construction Style Attachment | Attached |
| Cooling Type | Central Air Conditioning |
| Exterior Finish | Brick, Vinyl Siding |
| Fireplace Present | Yes |
| Flooring Type | Vinyl, Carpeted |
| Foundation Type | Poured Concrete |
| Half Bath Total | 1 |
| Heating Fuel | Natural Gas |
| Heating Type | Forced Air |
| Stories Total | 2 |
| Size Interior | 2,000 - 2,500 Ft2 |
| Type | Row / Townhouse |
| Utility Water | Municipal Water |
Parking
| Garage |
Land
| Acreage | No |
| Sewer | Sanitary Sewer |
| Size Depth | 108 Ft ,7 In |
| Size Frontage | 29 Ft ,3 In |
| Size Irregular | 29.3 X 108.6 Ft |
| Size Total Text | 29.3 X 108.6 Ft |
Rooms
| Level | Type | Length | Width | Dimensions |
|---|---|---|---|---|
| Second Level | Primary Bedroom | 4.11 m | 3.69 m | 4.11 m x 3.69 m |
| Second Level | Bedroom 2 | 3.35 m | 3.38 m | 3.35 m x 3.38 m |
| Second Level | Bedroom 3 | 3.05 m | 3.38 m | 3.05 m x 3.38 m |
| Second Level | Bedroom 4 | 3.05 m | 3.53 m | 3.05 m x 3.53 m |
| Basement | Family Room | 4.76 m | 5.37 m | 4.76 m x 5.37 m |
| Main Level | Great Room | 7.13 m | 3.84 m | 7.13 m x 3.84 m |
| Main Level | Eating Area | 7.13 m | 3.84 m | 7.13 m x 3.84 m |
| Main Level | Kitchen | 4.99 m | 4.14 m | 4.99 m x 4.14 m |
https://www.realtor.ca/real-estate/27754243/82-keba-crescent-tillsonburg
Contact Us
Contact us for more information
Paul Mann
Broker
www.paulsellall.com/
www.facebook.com/paulmannrealtor
10 Cottrelle Blvd #302
Brampton, Ontario L6S 0E2
(905) 230-3100
(905) 230-8577
www.flowercityrealty.com











































