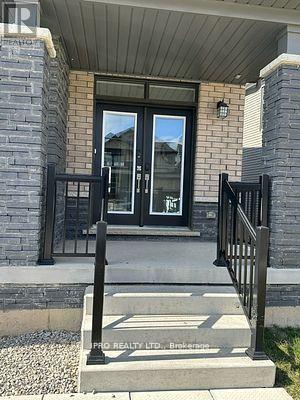82 Hawick Crescent Haldimand, Ontario N3W 0G5
$899,999
Welcome to this Stunning 2023 Built, 4 Bedroom Detached Home with a Walk-Out Basement, Nestled Against a Ravine in the Highly Coveted Empire Avalon Community of Caledonia. The Camrose Elevation B Model Boasts a Spacious Open Concept Layout with 9ft Ceilings on the Main Floor and Upgraded Cabinetry Throughout. Premium Hardwood Floors adorn the Main Level, with thoughtful Upgrades Enhancing Ever Corner. The Bright Master Bedroom Features a Walk-In Closet and an Upgraded 5pc Ensuite, whiile all Bedrooms Offer Ample Space. Window Coverings have been installed throughout the Home. The Walk-Out Basement presents an Opportunity for potential conversion into a Second Dwelling Unit. Don't Miss Out On the chance to call this exceptional property your New Home. Conveniently located within Walking Distance of Schools and Groceries. (id:24801)
Property Details
| MLS® Number | X11824014 |
| Property Type | Single Family |
| Community Name | Haldimand |
| Amenities Near By | Hospital, Park, Schools |
| Parking Space Total | 4 |
Building
| Bathroom Total | 3 |
| Bedrooms Above Ground | 4 |
| Bedrooms Total | 4 |
| Appliances | Dishwasher, Dryer, Refrigerator, Stove, Washer, Window Coverings |
| Basement Development | Unfinished |
| Basement Type | N/a (unfinished) |
| Construction Style Attachment | Detached |
| Cooling Type | Central Air Conditioning |
| Exterior Finish | Brick, Brick Facing |
| Foundation Type | Concrete |
| Half Bath Total | 1 |
| Heating Fuel | Natural Gas |
| Heating Type | Forced Air |
| Stories Total | 2 |
| Size Interior | 2,000 - 2,500 Ft2 |
| Type | House |
| Utility Water | Municipal Water |
Parking
| Attached Garage |
Land
| Acreage | No |
| Land Amenities | Hospital, Park, Schools |
| Sewer | Sanitary Sewer |
| Size Depth | 92 Ft ,6 In |
| Size Frontage | 31 Ft ,4 In |
| Size Irregular | 31.4 X 92.5 Ft ; 92.47ft X 31.41 Ft X 92.18ft X 38.75ft |
| Size Total Text | 31.4 X 92.5 Ft ; 92.47ft X 31.41 Ft X 92.18ft X 38.75ft |
Rooms
| Level | Type | Length | Width | Dimensions |
|---|---|---|---|---|
| Second Level | Primary Bedroom | 4.14 m | 4.45 m | 4.14 m x 4.45 m |
| Second Level | Bedroom 2 | 3.53 m | 4.45 m | 3.53 m x 4.45 m |
| Second Level | Bedroom 3 | 3.23 m | 3.35 m | 3.23 m x 3.35 m |
| Second Level | Bedroom 4 | 3.23 m | 3.35 m | 3.23 m x 3.35 m |
| Ground Level | Great Room | 5.36 m | 3.68 m | 5.36 m x 3.68 m |
| Ground Level | Eating Area | 2.92 m | 3.84 m | 2.92 m x 3.84 m |
| Ground Level | Kitchen | 2.7 m | 3.84 m | 2.7 m x 3.84 m |
| Ground Level | Den | 2.1 m | 1.64 m | 2.1 m x 1.64 m |
https://www.realtor.ca/real-estate/27702541/82-hawick-crescent-haldimand-haldimand
Contact Us
Contact us for more information
Chander S Hariramani
Salesperson
55 Ontario St Unit A5a Ste B
Milton, Ontario L9T 2M3
(905) 693-9575
(905) 636-7530




















