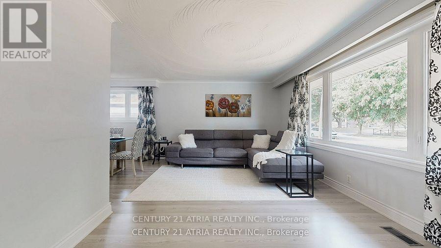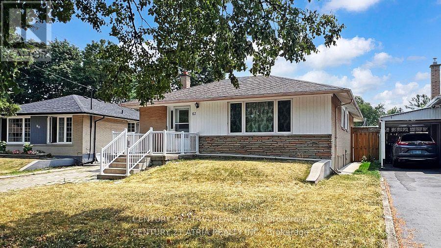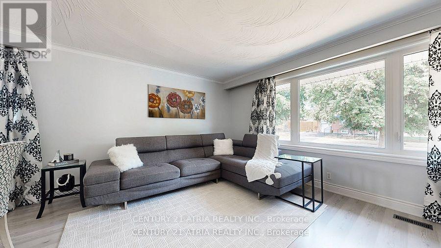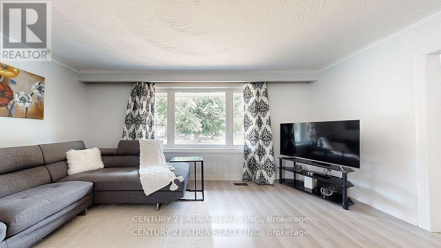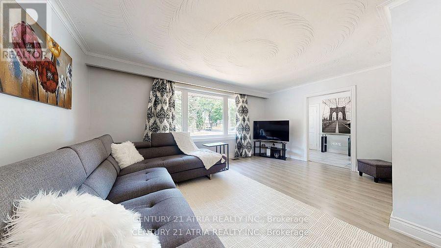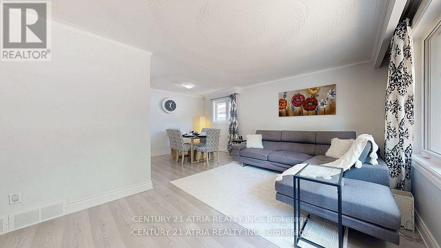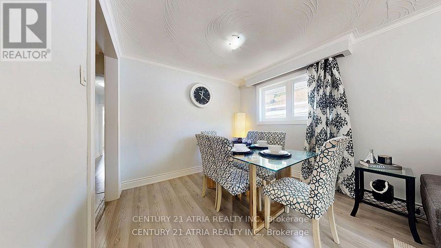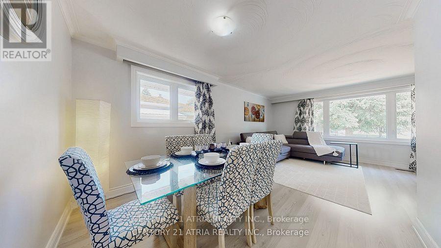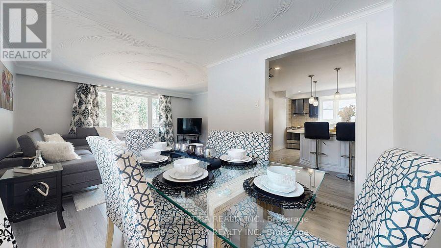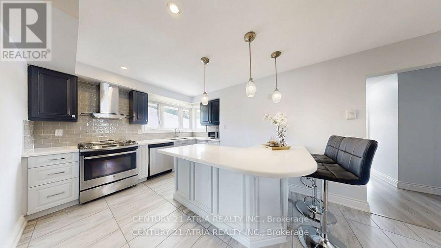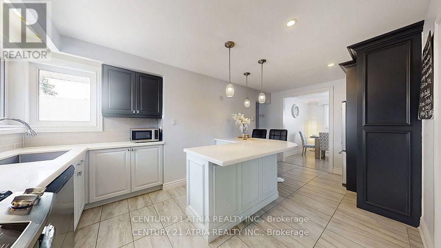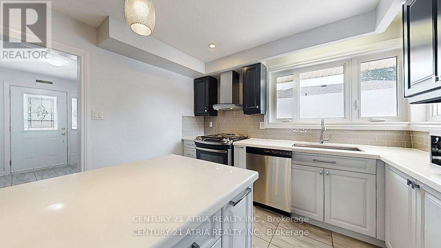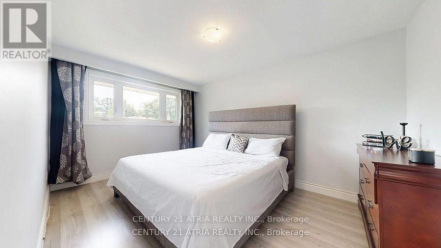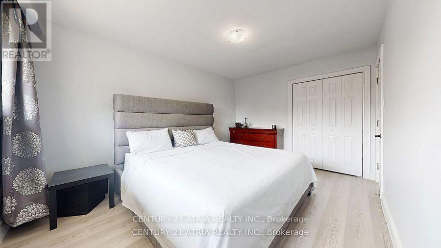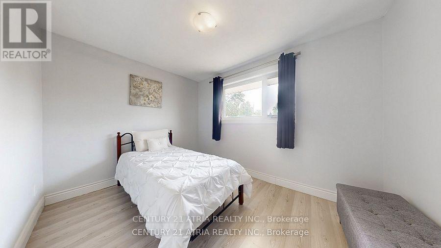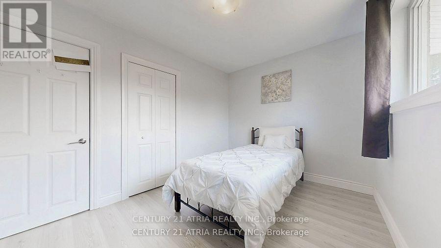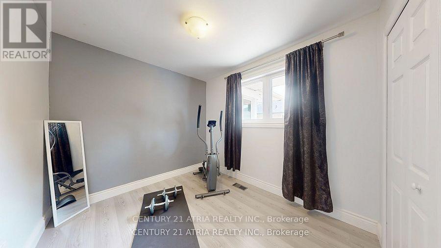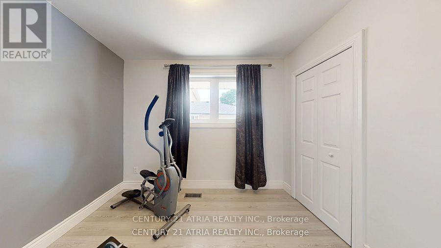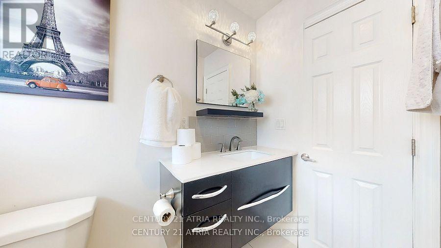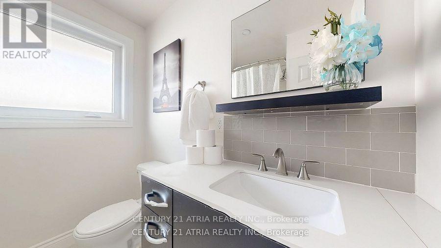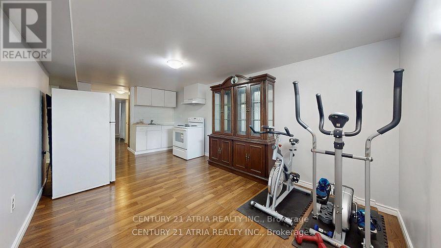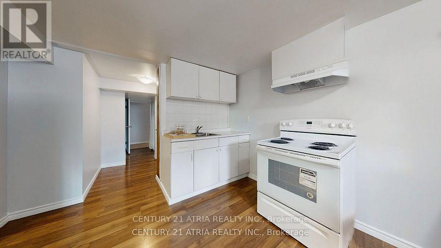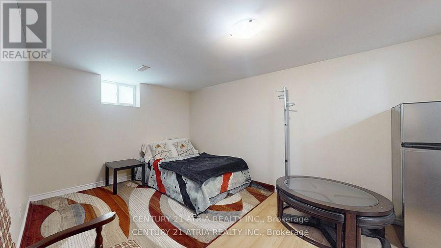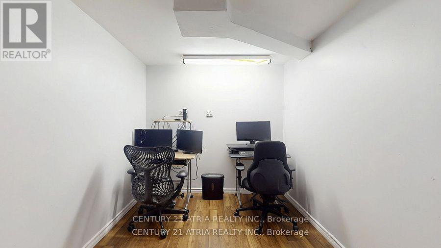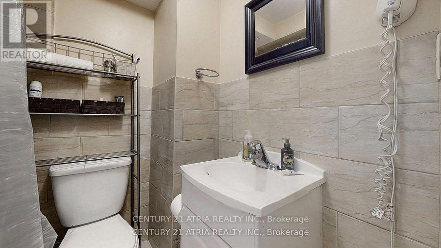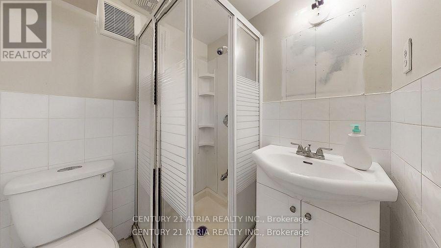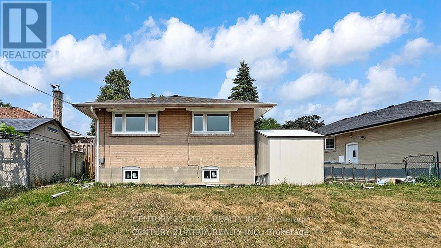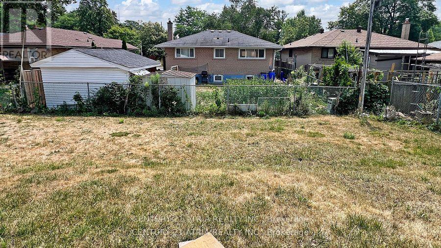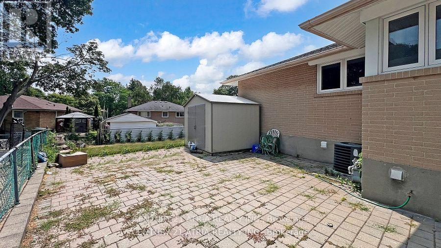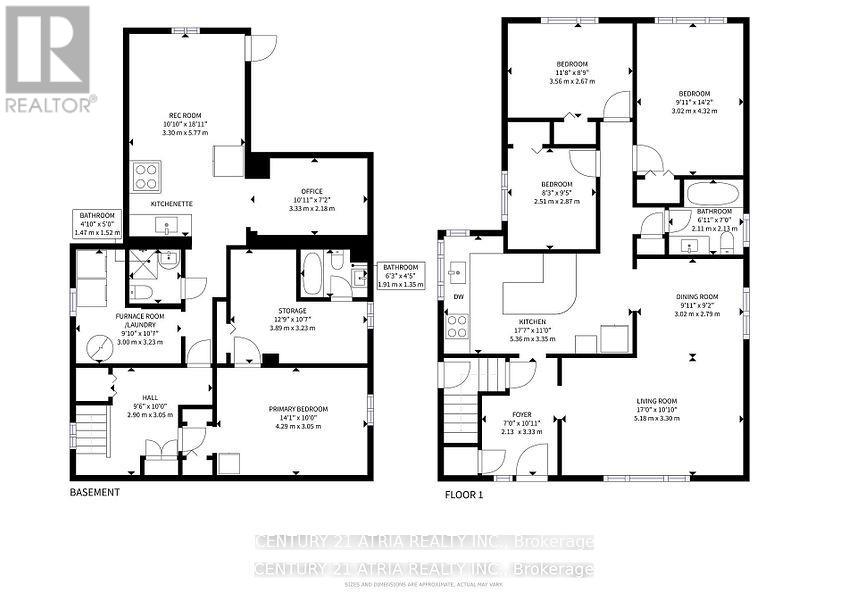82 Clementine Square Toronto, Ontario M1G 2V7
$999,999
Welcome to this beautifully maintained bungalow, ideally located near Markham Road and Brimorton. Freshly painted and full of character, this home offers a stylish updated kitchen on the main floor, featuring modern finishes and quality appliances-perfect for everyday living and entertaining. A separate entrance leads to a finished basement. 3 CAR PARKING. With thoughtful updates throughout and a versatile layout, this home is perfect for families, With thoughtful updates throughout and a versatile layout, this home is perfect for families, schools, parks, transit, and amenities, it's a wonderful blend of classic charm and modern convenience. (id:24801)
Property Details
| MLS® Number | E12473484 |
| Property Type | Single Family |
| Community Name | Woburn |
| Equipment Type | Water Heater |
| Features | Irregular Lot Size |
| Parking Space Total | 3 |
| Rental Equipment Type | Water Heater |
| Structure | Porch, Shed |
Building
| Bathroom Total | 3 |
| Bedrooms Above Ground | 3 |
| Bedrooms Below Ground | 3 |
| Bedrooms Total | 6 |
| Age | 51 To 99 Years |
| Appliances | Dishwasher, Dryer, Stove, Washer, Refrigerator |
| Architectural Style | Bungalow |
| Basement Features | Separate Entrance |
| Basement Type | N/a |
| Construction Style Attachment | Detached |
| Cooling Type | Central Air Conditioning |
| Exterior Finish | Brick |
| Foundation Type | Poured Concrete |
| Heating Fuel | Natural Gas |
| Heating Type | Forced Air |
| Stories Total | 1 |
| Size Interior | 1,100 - 1,500 Ft2 |
| Type | House |
| Utility Water | Municipal Water |
Parking
| No Garage |
Land
| Acreage | No |
| Sewer | Sanitary Sewer |
| Size Depth | 104 Ft ,8 In |
| Size Frontage | 41 Ft ,7 In |
| Size Irregular | 41.6 X 104.7 Ft ; Wide In The Rear 60.40 Feet |
| Size Total Text | 41.6 X 104.7 Ft ; Wide In The Rear 60.40 Feet |
Rooms
| Level | Type | Length | Width | Dimensions |
|---|---|---|---|---|
| Basement | Living Room | 4.35 m | 3.2 m | 4.35 m x 3.2 m |
| Basement | Bedroom | 3.98 m | 3.35 m | 3.98 m x 3.35 m |
| Basement | Bedroom | 2.9 m | 3 m | 2.9 m x 3 m |
| Basement | Den | 1.5 m | 2 m | 1.5 m x 2 m |
| Main Level | Living Room | 5.4 m | 3.3 m | 5.4 m x 3.3 m |
| Main Level | Dining Room | 3.1 m | 2.9 m | 3.1 m x 2.9 m |
| Main Level | Kitchen | 5.4 m | 2.9 m | 5.4 m x 2.9 m |
| Main Level | Primary Bedroom | 4.35 m | 3.09 m | 4.35 m x 3.09 m |
| Main Level | Bedroom 2 | 3.61 m | 2.66 m | 3.61 m x 2.66 m |
| Main Level | Bedroom 3 | 2.97 m | 2.51 m | 2.97 m x 2.51 m |
https://www.realtor.ca/real-estate/29013897/82-clementine-square-toronto-woburn-woburn
Contact Us
Contact us for more information
Obaid Qureshy
Broker
www.soldbyoq.com/
facebook.com/obaidqureshy
C200-1550 Sixteenth Ave Bldg C South
Richmond Hill, Ontario L4B 3K9
(905) 883-1988
(905) 883-8108
www.century21atria.com/
Chunlie Ji
Broker
www.chunlie.ca/
www.facebook.com/chunlieji
twitter.com/18129806
www.linkedin.com/in/chunlie
C200-1550 Sixteenth Ave Bldg C South
Richmond Hill, Ontario L4B 3K9
(905) 883-1988
(905) 883-8108
www.century21atria.com/


