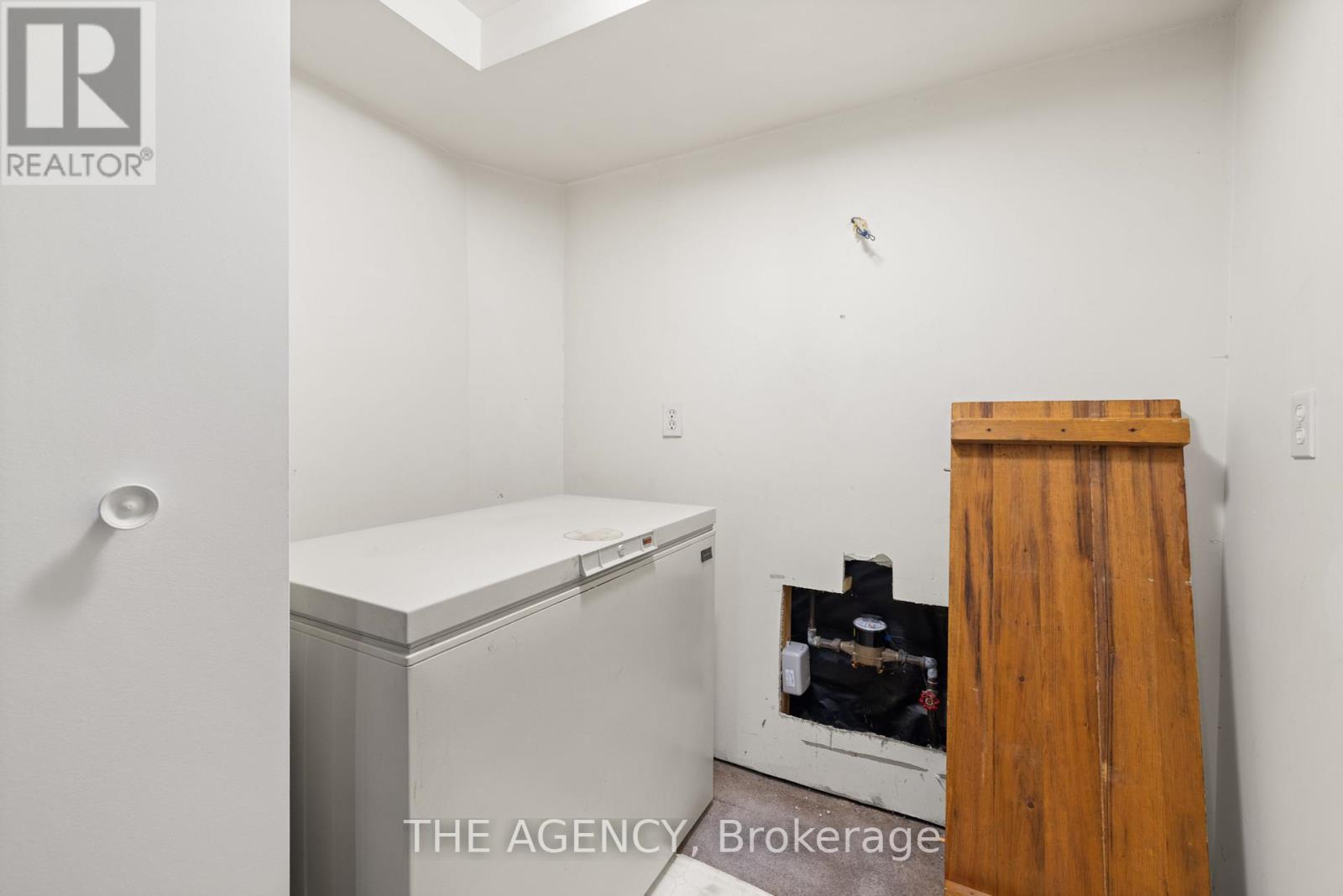82 Barnes Drive Ajax, Ontario L1S 5E6
$699,000
Endless potential awaits at 82 Barnes Drive! This 3-bedroom, 3-bathroom detached home is a renovators dream, offering the perfect opportunity to customize, reimagine, and add value in a highly desirable Ajax neighbourhood. The property features a backyard oasis with an in-ground pool, perfect for relaxing or entertaining. Inside, the living room boasts a charming wood-burning fireplace and a stylish wet bar, creating a warm and inviting space for gatherings. The basement, with its own separate entrance, includes a dry sauna and a 3-piece bathroom, making it ideal for a cozy retreat or additional living space. Ideally situated just minutes from the 401, Ajax GO Station, Durham Shopping Centre, Life Time Fitness, Restaurants, Ajax Waterfront Park, and more, this home offers unparalleled convenience. Families will love the convenience of being near both public and Catholic schools, with the added option of French Immersion. Sold as-is, where-is bring your vision and turn this property into the home of your dreams! (id:24801)
Property Details
| MLS® Number | E11960445 |
| Property Type | Single Family |
| Community Name | Central |
| Parking Space Total | 2 |
| Pool Type | Inground Pool, Outdoor Pool |
Building
| Bathroom Total | 3 |
| Bedrooms Above Ground | 3 |
| Bedrooms Total | 3 |
| Appliances | Freezer |
| Basement Development | Finished |
| Basement Type | N/a (finished) |
| Construction Style Attachment | Detached |
| Cooling Type | Central Air Conditioning |
| Exterior Finish | Brick |
| Fireplace Present | Yes |
| Foundation Type | Poured Concrete |
| Half Bath Total | 1 |
| Heating Fuel | Natural Gas |
| Heating Type | Forced Air |
| Stories Total | 2 |
| Type | House |
| Utility Water | Municipal Water |
Parking
| Attached Garage | |
| Garage |
Land
| Acreage | No |
| Sewer | Sanitary Sewer |
| Size Depth | 109 Ft ,10 In |
| Size Frontage | 30 Ft |
| Size Irregular | 30.02 X 109.91 Ft |
| Size Total Text | 30.02 X 109.91 Ft |
Rooms
| Level | Type | Length | Width | Dimensions |
|---|---|---|---|---|
| Second Level | Primary Bedroom | 4.27 m | 3.35 m | 4.27 m x 3.35 m |
| Second Level | Bedroom 2 | 3.44 m | 2.74 m | 3.44 m x 2.74 m |
| Second Level | Bedroom 3 | 3.72 m | 2.74 m | 3.72 m x 2.74 m |
| Main Level | Kitchen | 4.66 m | 3.47 m | 4.66 m x 3.47 m |
| Main Level | Eating Area | 4.66 m | 3.47 m | 4.66 m x 3.47 m |
| Main Level | Dining Room | 3.17 m | 2.74 m | 3.17 m x 2.74 m |
| Main Level | Living Room | 4.42 m | 3.17 m | 4.42 m x 3.17 m |
https://www.realtor.ca/real-estate/27886916/82-barnes-drive-ajax-central-central
Contact Us
Contact us for more information
Kat Dodsworth
Salesperson
2484 Bloor Street West, Unit 19
Toronto, Ontario M6S 1R4
(647) 368-6167
www.theagencyre.com/
Paul Joel Greenberg
Salesperson
2484 Bloor Street West, Unit 19
Toronto, Ontario M6S 1R4
(647) 368-6167
www.theagencyre.com/










































