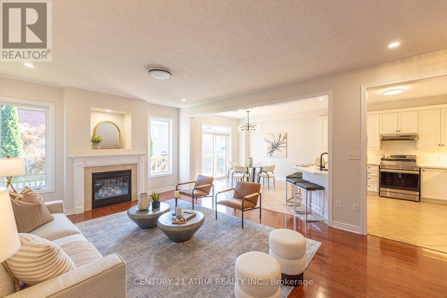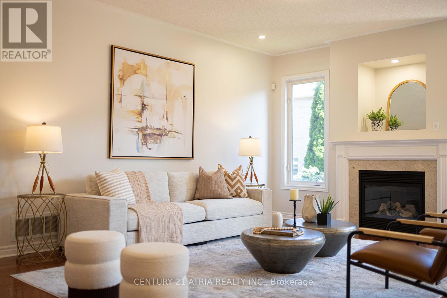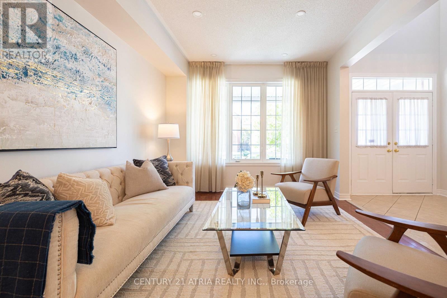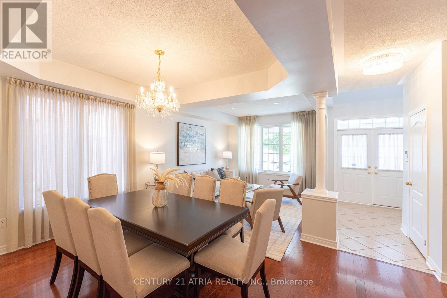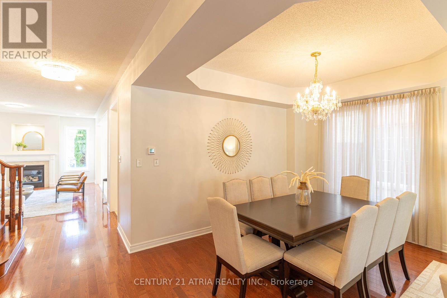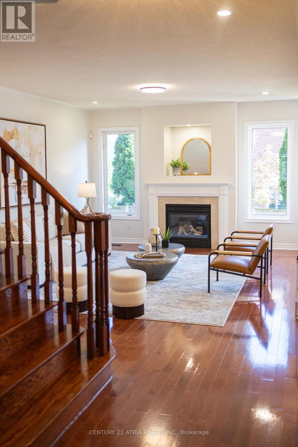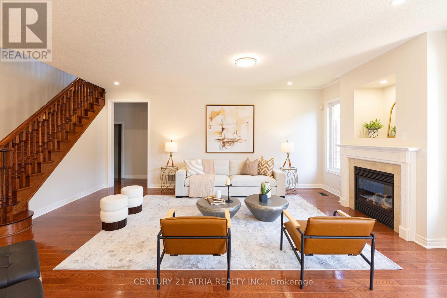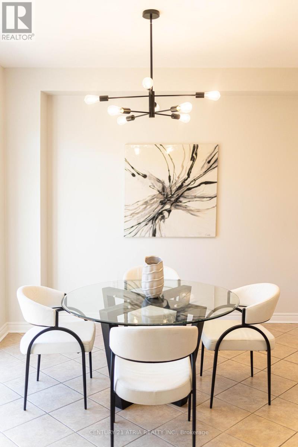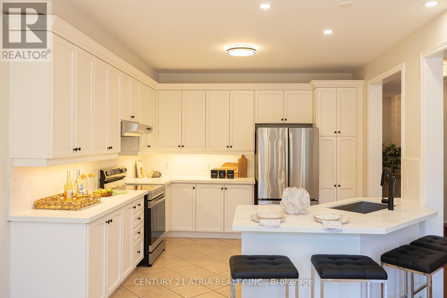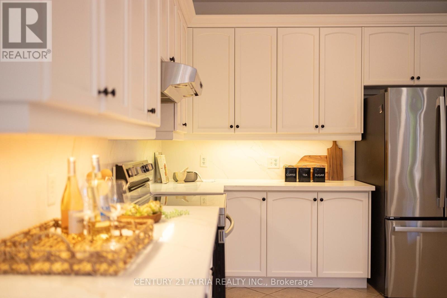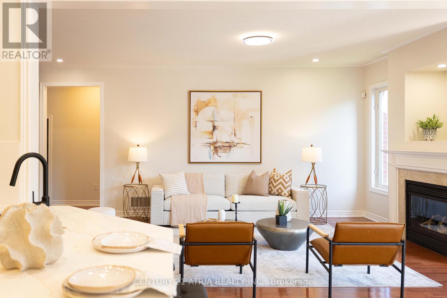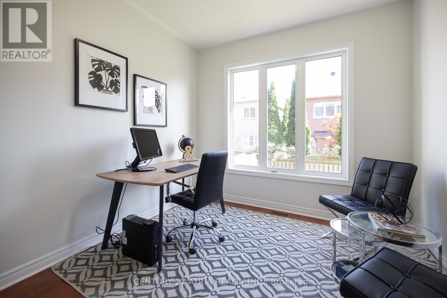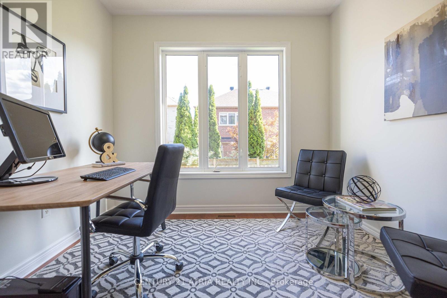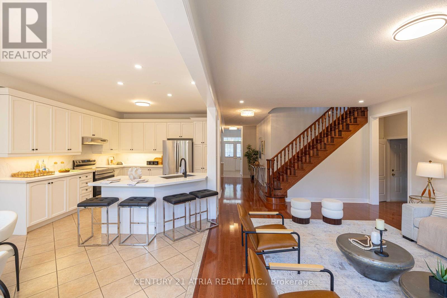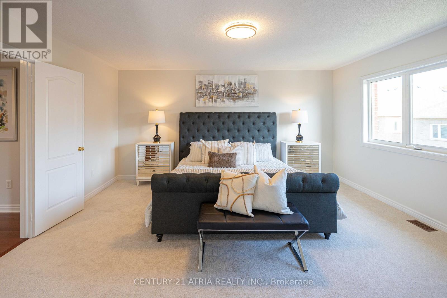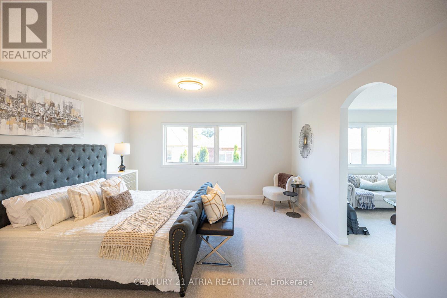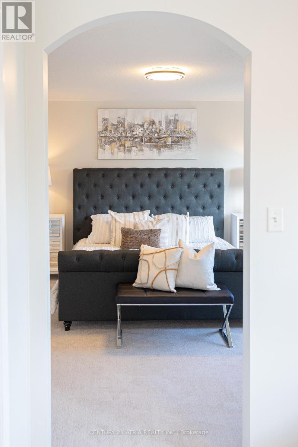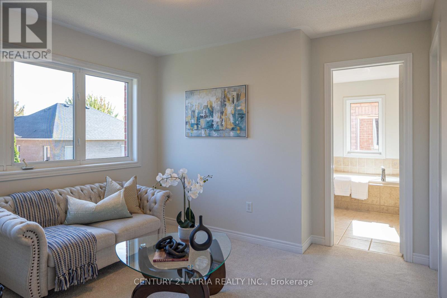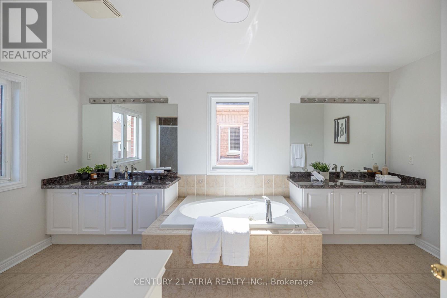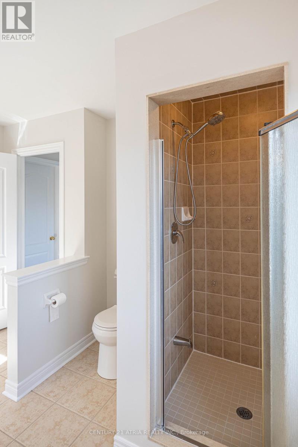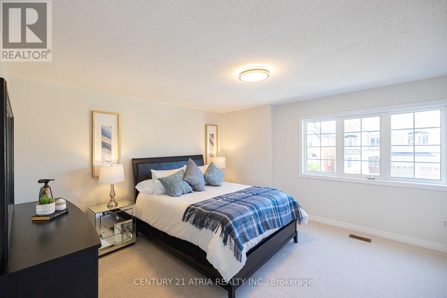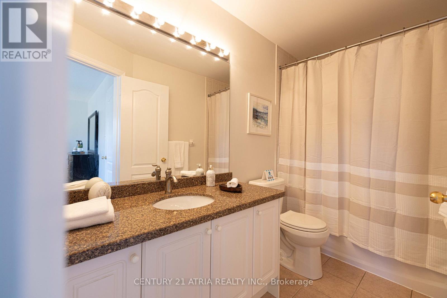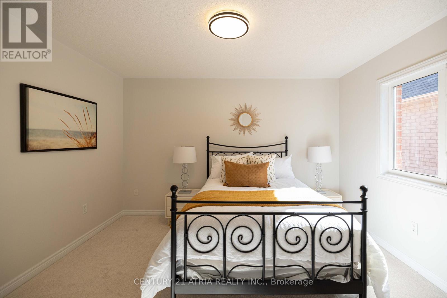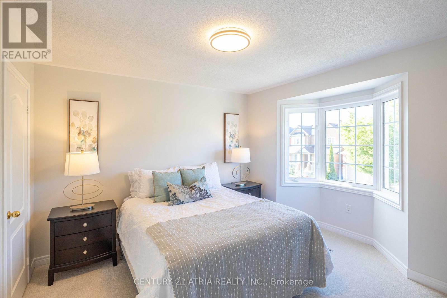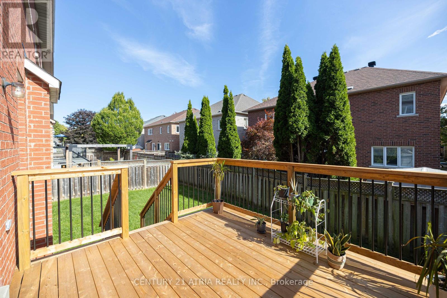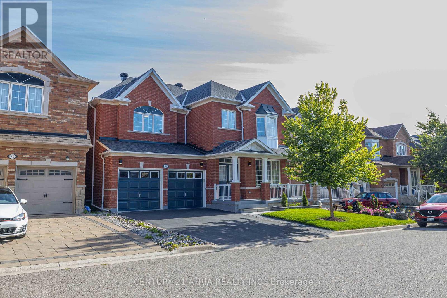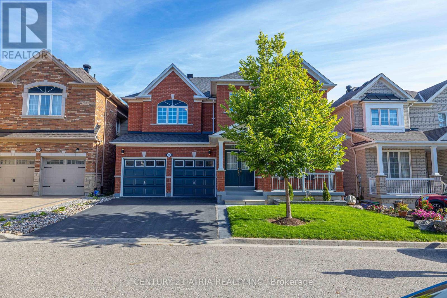82 Adastra Crescent Markham, Ontario L6C 3C8
$1,879,800
1st time on the market & owner occupied since day 1 ** Almost 3100 sq ft by one of the most reputable builders in the Canada, Fieldgate Homes ** Luxurious 9' ceilings on main floor ** Rarely available floor plan with main floor office/library ** Highly sought after primary bedroom with private office which can be used for multiple purposes ** Convenient main floor laundry ** Indoor access to your double car garage ** Upgrades Throughout ** 2025 kitchen remodel ** 2025 basement flooring epoxy ** 2025 Professionally painted top to bottom ** 2025 new broadloom on second floor ** 2025 new backyard patio deck ** 2025 front yard hardscaping ** Move-in Ready With Flexible Closing ** No silly games, offers anytime ** (id:24801)
Property Details
| MLS® Number | N12374306 |
| Property Type | Single Family |
| Community Name | Victoria Manor-Jennings Gate |
| Parking Space Total | 4 |
| Structure | Deck |
Building
| Bathroom Total | 4 |
| Bedrooms Above Ground | 4 |
| Bedrooms Total | 4 |
| Appliances | Blinds, Dishwasher, Dryer, Garage Door Opener, Hood Fan, Water Heater, Stove, Washer, Refrigerator |
| Basement Development | Unfinished |
| Basement Type | N/a (unfinished) |
| Construction Style Attachment | Detached |
| Cooling Type | Central Air Conditioning |
| Exterior Finish | Brick Facing |
| Fireplace Present | Yes |
| Flooring Type | Tile, Carpeted, Hardwood |
| Foundation Type | Poured Concrete |
| Half Bath Total | 1 |
| Heating Fuel | Natural Gas |
| Heating Type | Forced Air |
| Stories Total | 2 |
| Size Interior | 3,000 - 3,500 Ft2 |
| Type | House |
| Utility Water | Municipal Water |
Parking
| Garage |
Land
| Acreage | No |
| Sewer | Sanitary Sewer |
| Size Depth | 87 Ft ,7 In |
| Size Frontage | 45 Ft |
| Size Irregular | 45 X 87.6 Ft |
| Size Total Text | 45 X 87.6 Ft |
Rooms
| Level | Type | Length | Width | Dimensions |
|---|---|---|---|---|
| Second Level | Bedroom 4 | 3.9 m | 3.32 m | 3.9 m x 3.32 m |
| Second Level | Exercise Room | 3.41 m | 3.35 m | 3.41 m x 3.35 m |
| Second Level | Primary Bedroom | 4.57 m | 4.88 m | 4.57 m x 4.88 m |
| Second Level | Bedroom 2 | 4.42 m | 3.89 m | 4.42 m x 3.89 m |
| Second Level | Bedroom 3 | 3.41 m | 3.41 m | 3.41 m x 3.41 m |
| Main Level | Kitchen | 3.66 m | 3.66 m | 3.66 m x 3.66 m |
| Main Level | Eating Area | 3.66 m | 3.35 m | 3.66 m x 3.35 m |
| Main Level | Living Room | 3.35 m | 3.66 m | 3.35 m x 3.66 m |
| Main Level | Dining Room | 3.81 m | 3.35 m | 3.81 m x 3.35 m |
| Main Level | Family Room | 4.27 m | 6.09 m | 4.27 m x 6.09 m |
| Main Level | Office | 3.05 m | 3.05 m | 3.05 m x 3.05 m |
| Main Level | Laundry Room | Measurements not available |
Contact Us
Contact us for more information
Raymond Wong
Salesperson
www.soldbyraymond.ca/
C200-1550 Sixteenth Ave Bldg C South
Richmond Hill, Ontario L4B 3K9
(905) 883-1988
(905) 883-8108
www.century21atria.com/


