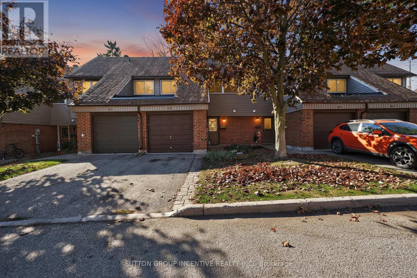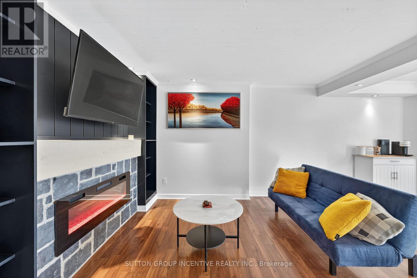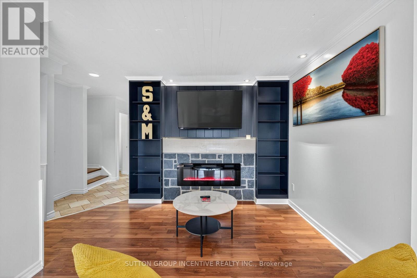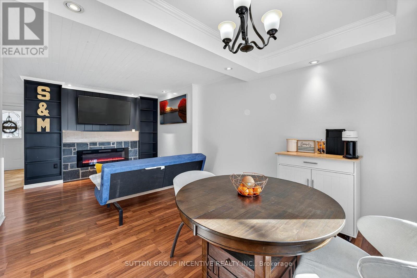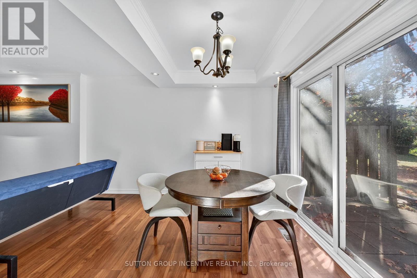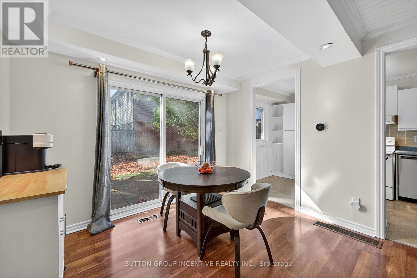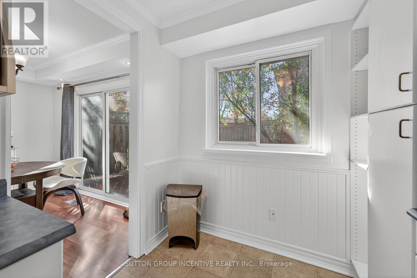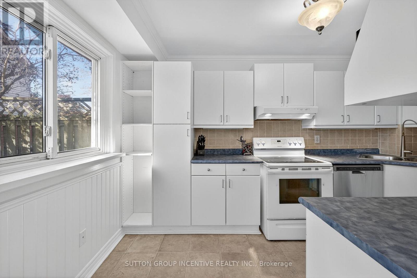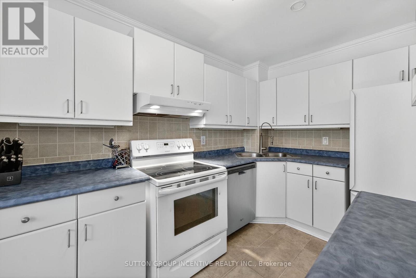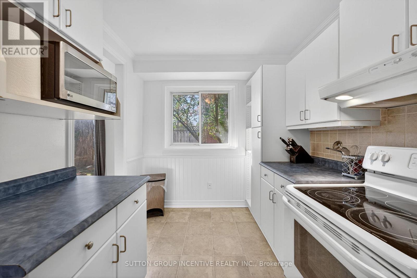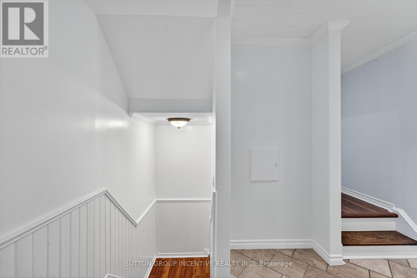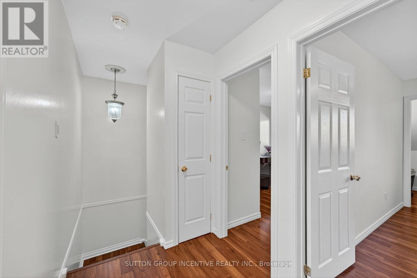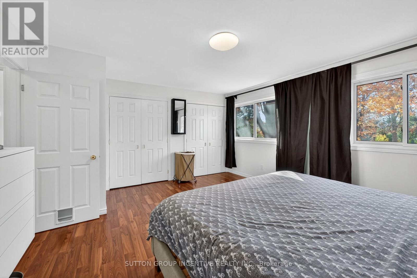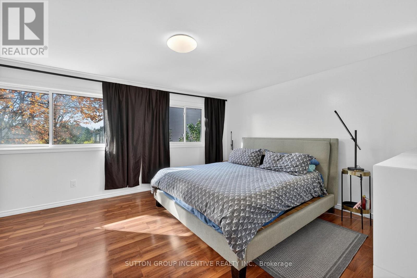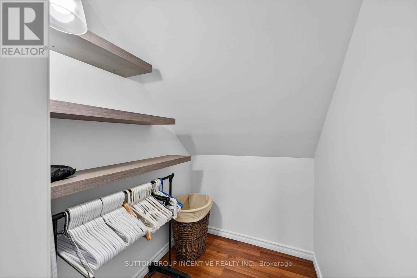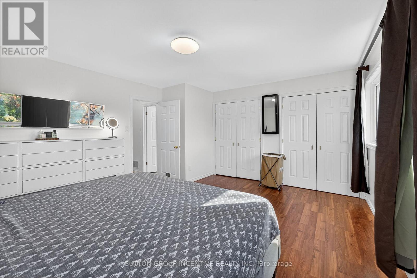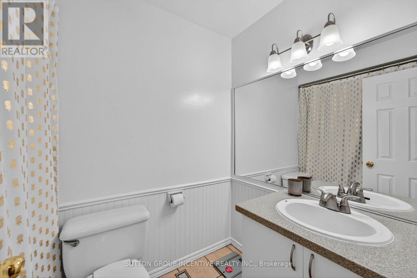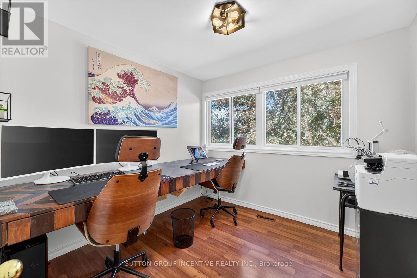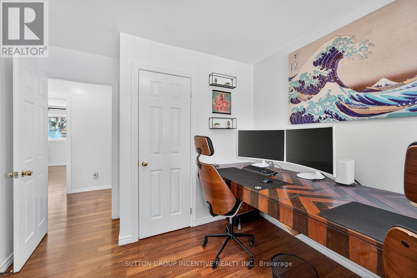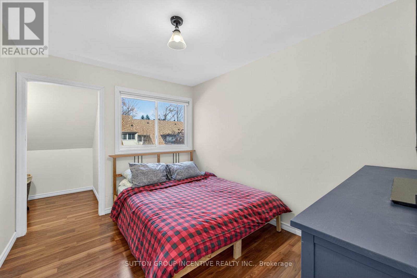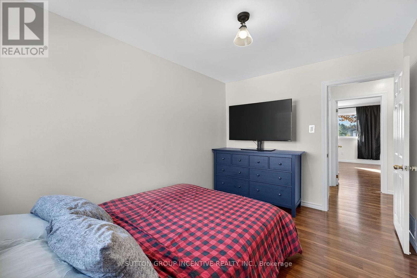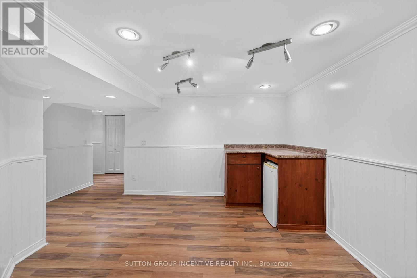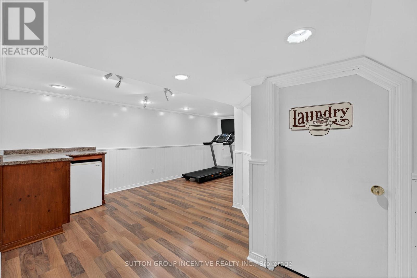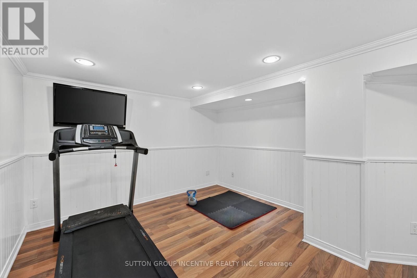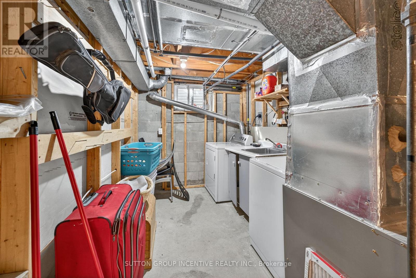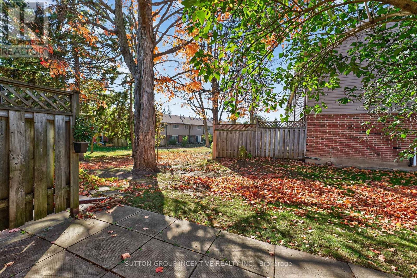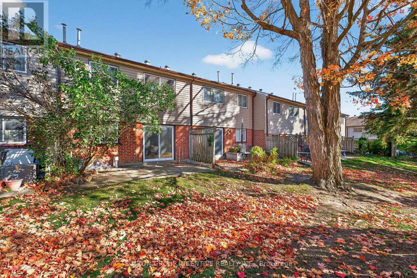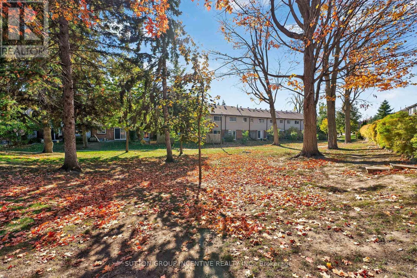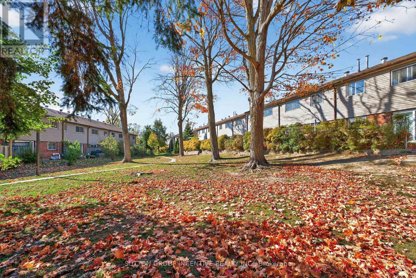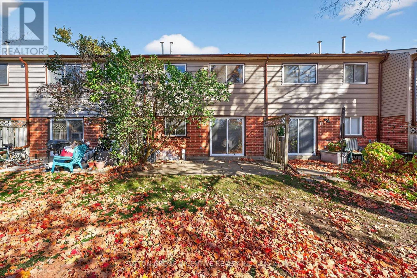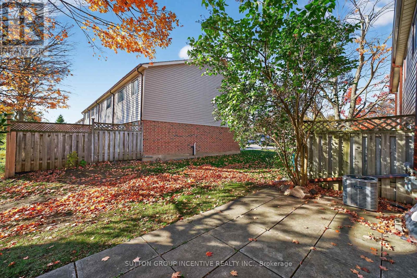82 - 441 Barrie Road Orillia, Ontario L3V 6T9
$415,988Maintenance,
$334 Monthly
Maintenance,
$334 MonthlyLocation! Location! Located seconds to Highway 11, Schools, OPP HQ, Shopping and More! Located in a Quiet Area w/ a Private Driveway, Garage And Outdoor Patio. Recently Painted & Ready to Move In - This Bright "open-conept" Home Features a Generous Living/Dining Area, 3 bedrooms Upstairs w/ a Fully Finished Basement Room , Laundry & Storage Area and More! BONUS: Condo Corp Recent Upgrades Include: Brand New Windows upstairs, New Roof, New Siding, Future Garage & Driveway Repair, New Eavesdrops, New Water Tank (Owned) Furnace and Central Air (Owned) Laundry (Washer & Dryer) Washer Sink downstairs, LED lighting, Working Jet Tub, Downstairs Washrooms Newly Renovated, Garage Storage Walls Grandfathered in Privacy Tree Out Back & Front Gardens (no longer allowed to add but allowed to keep) New Window Coverings Upstairs and More! ADDITIONAL BONUS FEATURES: Apple Home Kit (All smart home elements work with Apple - No bridges or extra apps required) Front Door Smart Lock, Back Patio Camera, Door and Window Sensor on Main Floor, Ecobee Door Bell Camera, Ecobee Smart Thermostat, Smart Switches All Upstairs In Wall, TV in Fireplace Unit Newly Built! (id:24801)
Property Details
| MLS® Number | S12492448 |
| Property Type | Single Family |
| Community Name | Orillia |
| Amenities Near By | Beach, Hospital, Park, Public Transit |
| Community Features | Pets Allowed With Restrictions, School Bus |
| Parking Space Total | 2 |
Building
| Bathroom Total | 2 |
| Bedrooms Above Ground | 3 |
| Bedrooms Total | 3 |
| Age | 31 To 50 Years |
| Appliances | Dishwasher, Dryer, Water Heater, Stove, Washer, Window Coverings, Refrigerator |
| Basement Development | Partially Finished |
| Basement Type | Partial (partially Finished) |
| Cooling Type | Central Air Conditioning |
| Exterior Finish | Vinyl Siding, Brick |
| Half Bath Total | 1 |
| Heating Fuel | Natural Gas |
| Heating Type | Forced Air |
| Stories Total | 2 |
| Size Interior | 1,000 - 1,199 Ft2 |
| Type | Row / Townhouse |
Parking
| Attached Garage | |
| Garage |
Land
| Acreage | No |
| Land Amenities | Beach, Hospital, Park, Public Transit |
| Zoning Description | R4 |
Rooms
| Level | Type | Length | Width | Dimensions |
|---|---|---|---|---|
| Second Level | Bedroom | 3.45 m | 2.95 m | 3.45 m x 2.95 m |
| Second Level | Bedroom | 3.53 m | 2.74 m | 3.53 m x 2.74 m |
| Second Level | Bathroom | 2.39 m | 1.5 m | 2.39 m x 1.5 m |
| Second Level | Primary Bedroom | 4.17 m | 5.13 m | 4.17 m x 5.13 m |
| Basement | Utility Room | 1.78 m | 2.41 m | 1.78 m x 2.41 m |
| Basement | Laundry Room | 2.36 m | 2.92 m | 2.36 m x 2.92 m |
| Basement | Family Room | 5.69 m | 2.79 m | 5.69 m x 2.79 m |
| Main Level | Foyer | 2.31 m | 1.22 m | 2.31 m x 1.22 m |
| Main Level | Bathroom | 1.3 m | 1.04 m | 1.3 m x 1.04 m |
| Main Level | Living Room | 2.74 m | 3.17 m | 2.74 m x 3.17 m |
| Main Level | Dining Room | 3.38 m | 3.3 m | 3.38 m x 3.3 m |
| Main Level | Kitchen | 4.06 m | 2.36 m | 4.06 m x 2.36 m |
https://www.realtor.ca/real-estate/29049754/82-441-barrie-road-orillia-orillia
Contact Us
Contact us for more information
Jonathan Andrew Iesalnieks
Salesperson
241 Minet's Point Road, 100153
Barrie, Ontario L4N 4C4
(705) 739-1300


