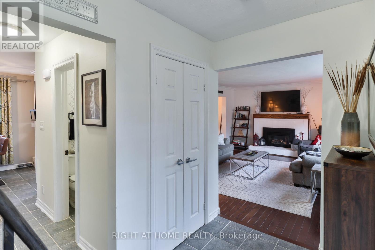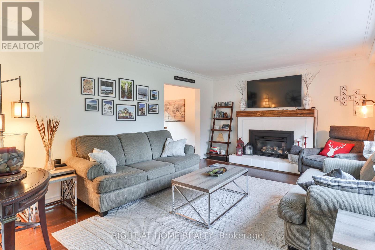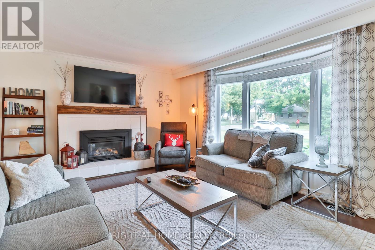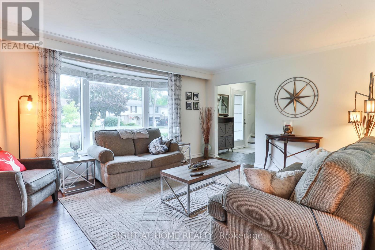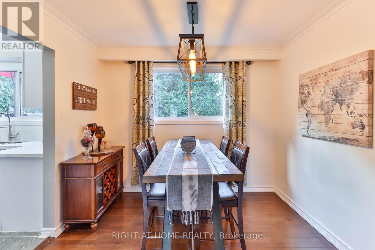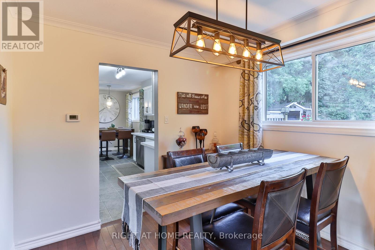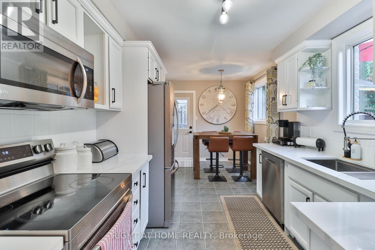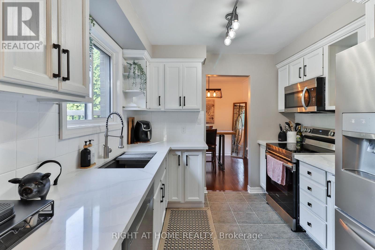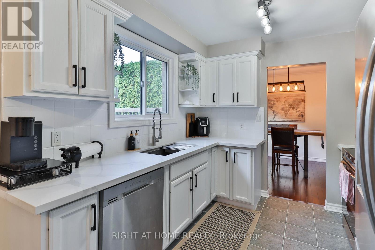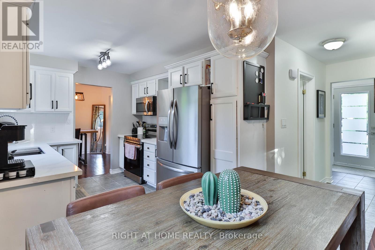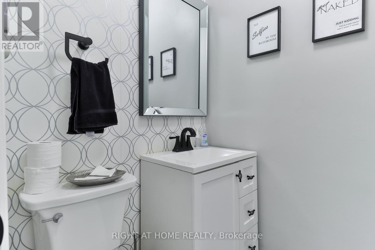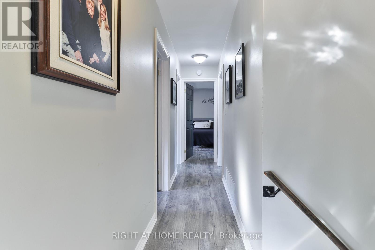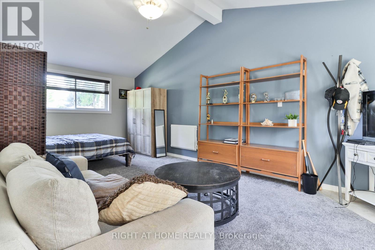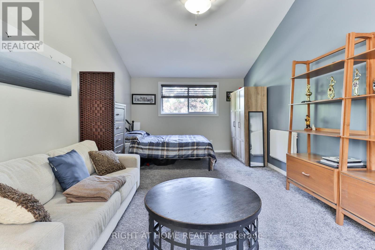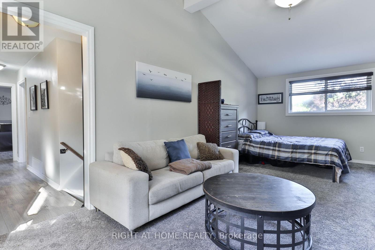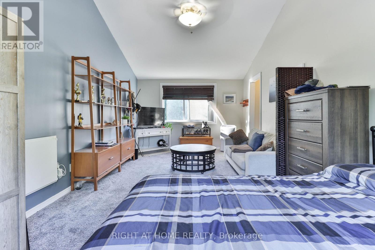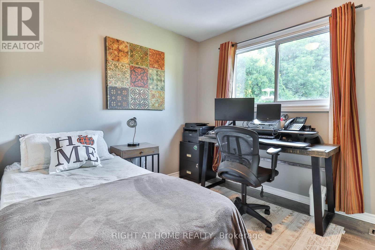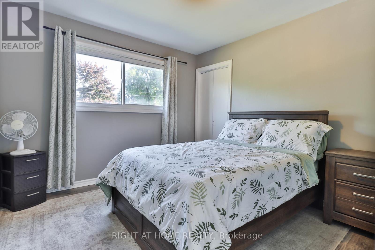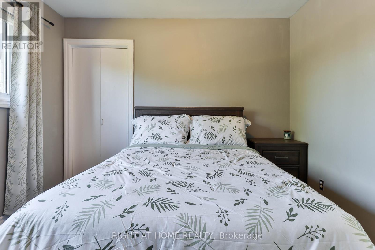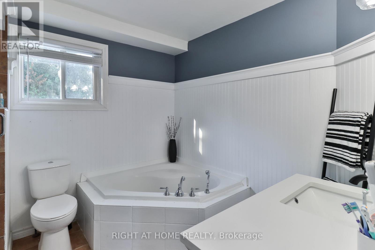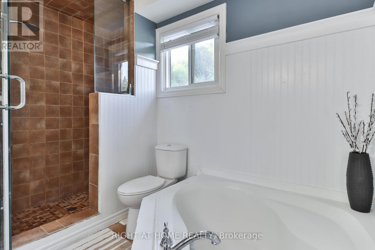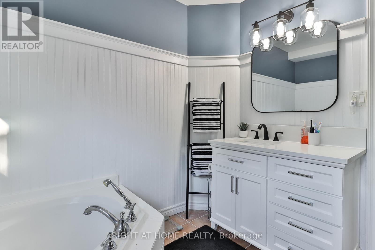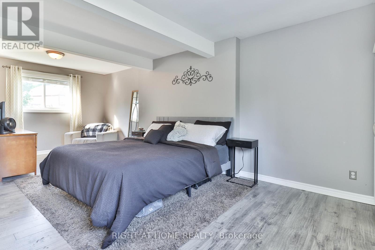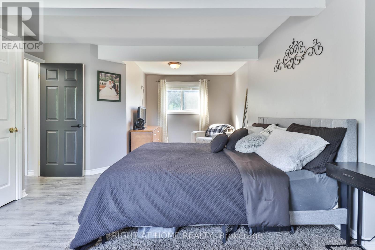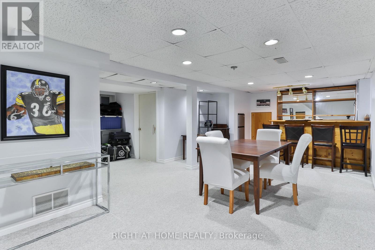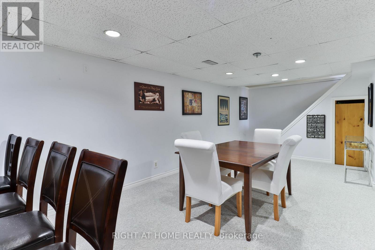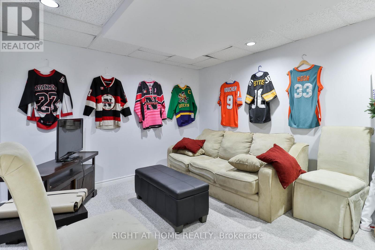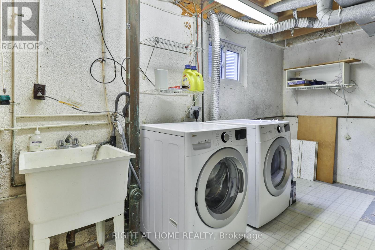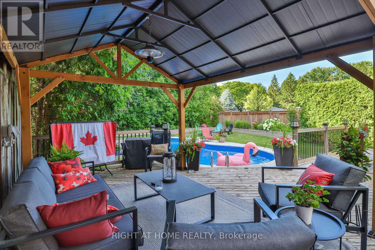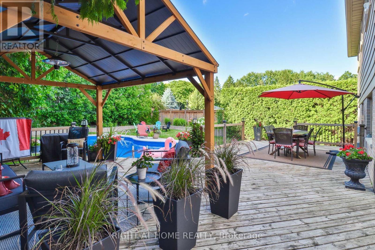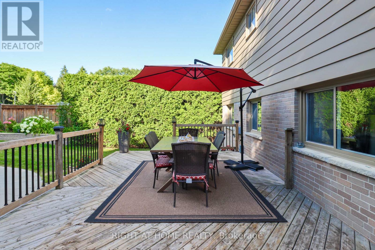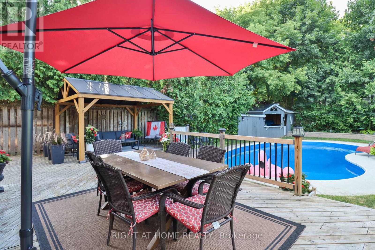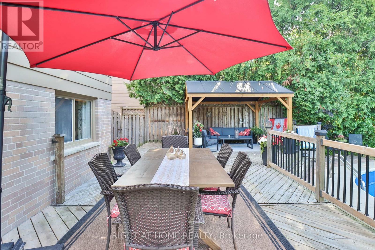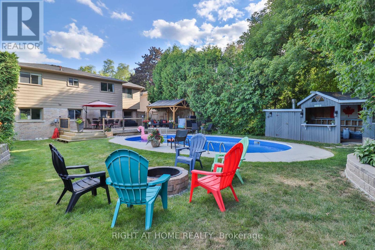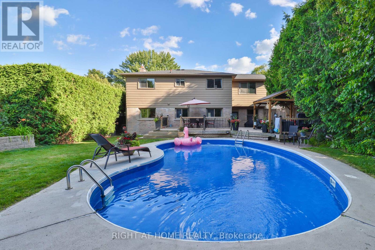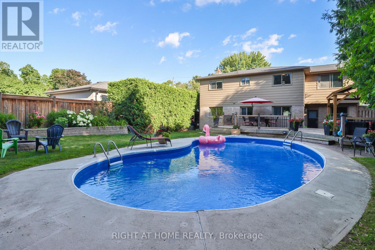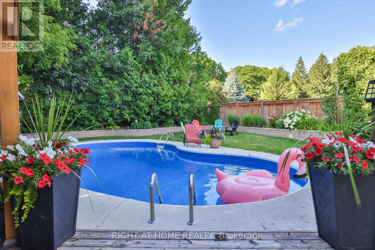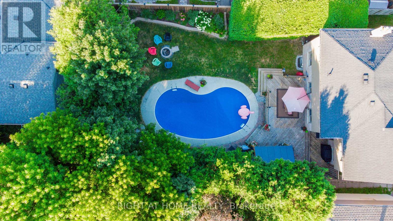819 Srigley Street Newmarket, Ontario L3Y 1X9
$1,149,000
This fantastic family home is situated in a central location, just a short walk to historic Main Street, dining, shopping, schools (including Catholic secondary and French Immersion), the hospital, and with quick access to Hwy 404. Inside, the home offers a versatile layout with a bonus upstairs room that can serve as a fourth bedroom or playroom, along with a finished basement for additional living space. Recent upgrades include quartz counters in the kitchen and bathroom, updated exterior doors, fresh interior and exterior painting, a new electrical panel, and new flooring upstairs. The property has also been well maintained with pool improvements in the past three years, including a new liner, heater, and pump/filter. Additional highlights include a bright eat-in kitchen, large bay window in the living room, spacious master bedroom, and double driveway for ample parking. Step outside to enjoy the cottage-like backyard retreat, featuring a large, fully fenced, treed, and private lot complete with an in-ground pool, fire pit, and cedar gazebo on an oversized deck perfect for entertaining family and friends. (id:24801)
Property Details
| MLS® Number | N12376271 |
| Property Type | Single Family |
| Community Name | Gorham-College Manor |
| Parking Space Total | 5 |
| Pool Type | Inground Pool, Outdoor Pool |
Building
| Bathroom Total | 2 |
| Bedrooms Above Ground | 3 |
| Bedrooms Total | 3 |
| Age | 51 To 99 Years |
| Amenities | Fireplace(s) |
| Appliances | Water Heater, Dishwasher, Dryer, Garage Door Opener Remote(s), Microwave, Stove, Washer, Refrigerator |
| Basement Development | Finished |
| Basement Type | Full (finished) |
| Construction Style Attachment | Detached |
| Cooling Type | Central Air Conditioning |
| Exterior Finish | Brick, Vinyl Siding |
| Fireplace Present | Yes |
| Flooring Type | Hardwood, Laminate |
| Foundation Type | Poured Concrete |
| Half Bath Total | 1 |
| Heating Fuel | Natural Gas |
| Heating Type | Forced Air |
| Stories Total | 2 |
| Size Interior | 1,500 - 2,000 Ft2 |
| Type | House |
| Utility Water | Municipal Water |
Parking
| Attached Garage | |
| Garage |
Land
| Acreage | No |
| Sewer | Sanitary Sewer |
| Size Depth | 127 Ft ,6 In |
| Size Frontage | 57 Ft |
| Size Irregular | 57 X 127.5 Ft |
| Size Total Text | 57 X 127.5 Ft |
Rooms
| Level | Type | Length | Width | Dimensions |
|---|---|---|---|---|
| Second Level | Primary Bedroom | 7.06 m | 3.81 m | 7.06 m x 3.81 m |
| Second Level | Bedroom 2 | 3.15 m | 3.17 m | 3.15 m x 3.17 m |
| Second Level | Bedroom 3 | 2.74 m | 2.29 m | 2.74 m x 2.29 m |
| Second Level | Family Room | 6.71 m | 3.51 m | 6.71 m x 3.51 m |
| Second Level | Bathroom | 2.74 m | 2.29 m | 2.74 m x 2.29 m |
| Lower Level | Laundry Room | 3.96 m | 2.59 m | 3.96 m x 2.59 m |
| Lower Level | Recreational, Games Room | 11.58 m | 7.31 m | 11.58 m x 7.31 m |
| Main Level | Living Room | 5.18 m | 3.18 m | 5.18 m x 3.18 m |
| Main Level | Dining Room | 3 m | 2.79 m | 3 m x 2.79 m |
| Main Level | Kitchen | 5.49 m | 2.74 m | 5.49 m x 2.74 m |
| Main Level | Bathroom | 1.37 m | 1.27 m | 1.37 m x 1.27 m |
Contact Us
Contact us for more information
Bianca Lungu
Salesperson
1550 16th Avenue Bldg B Unit 3 & 4
Richmond Hill, Ontario L4B 3K9
(905) 695-7888
(905) 695-0900







