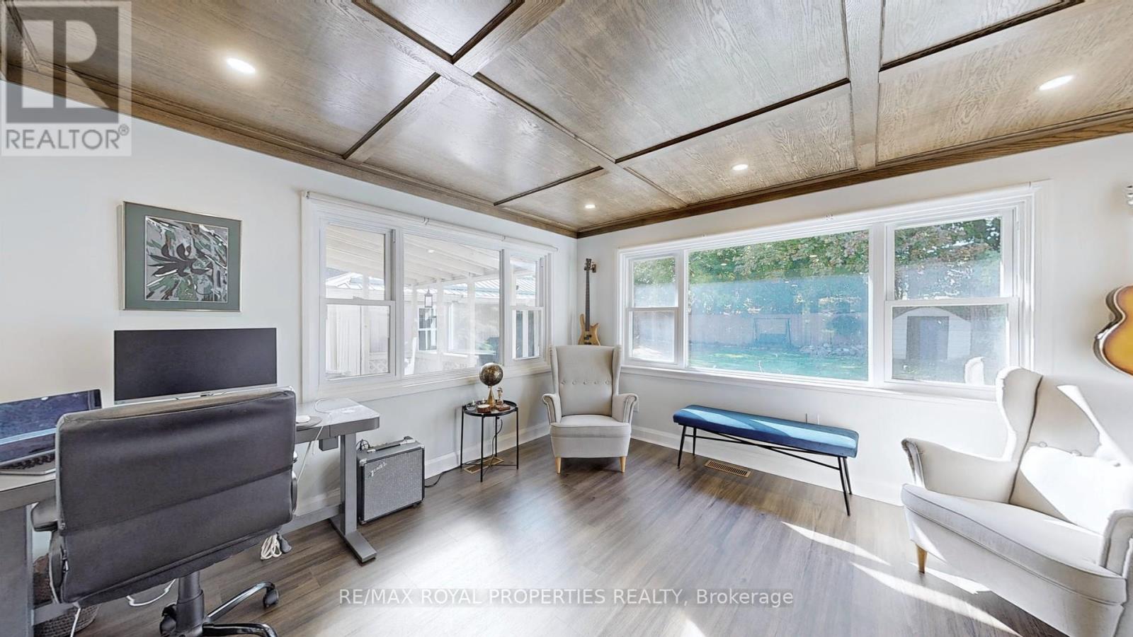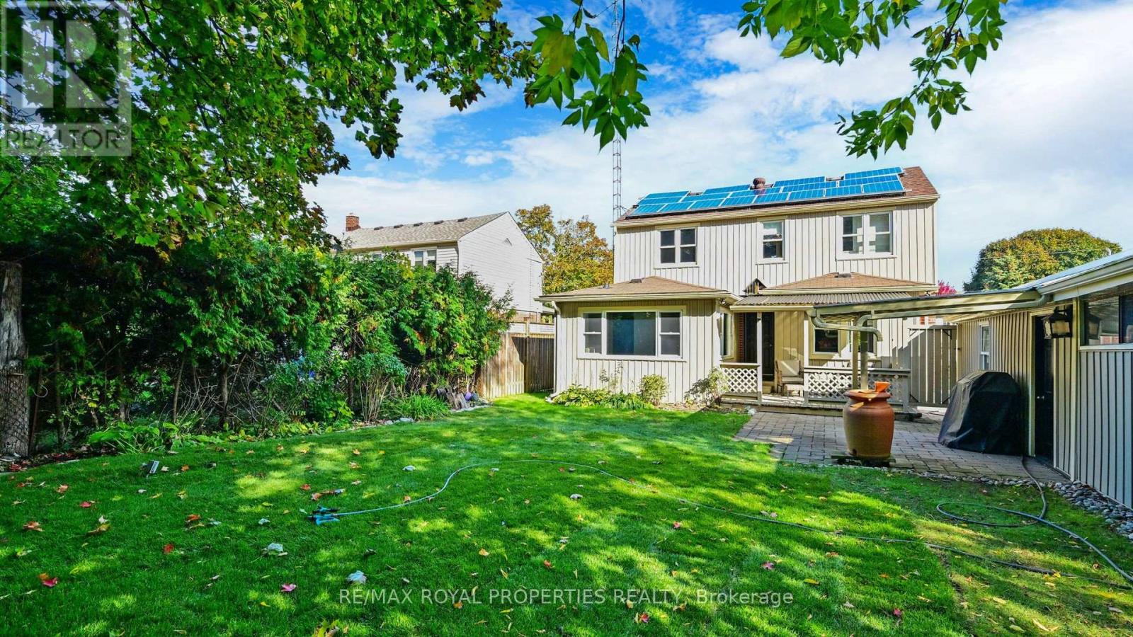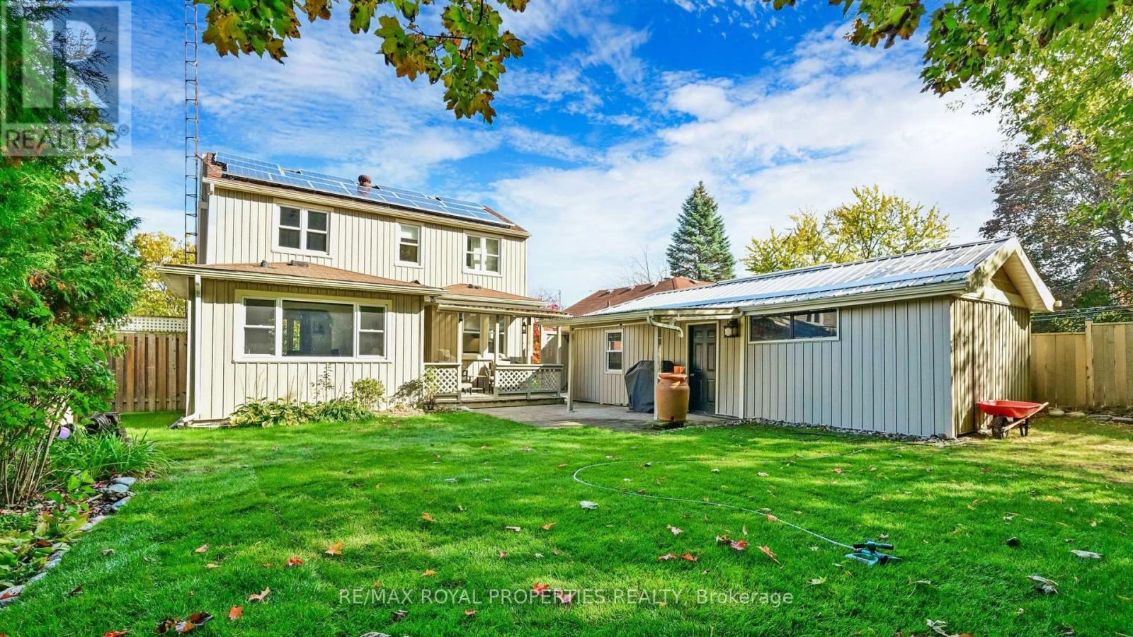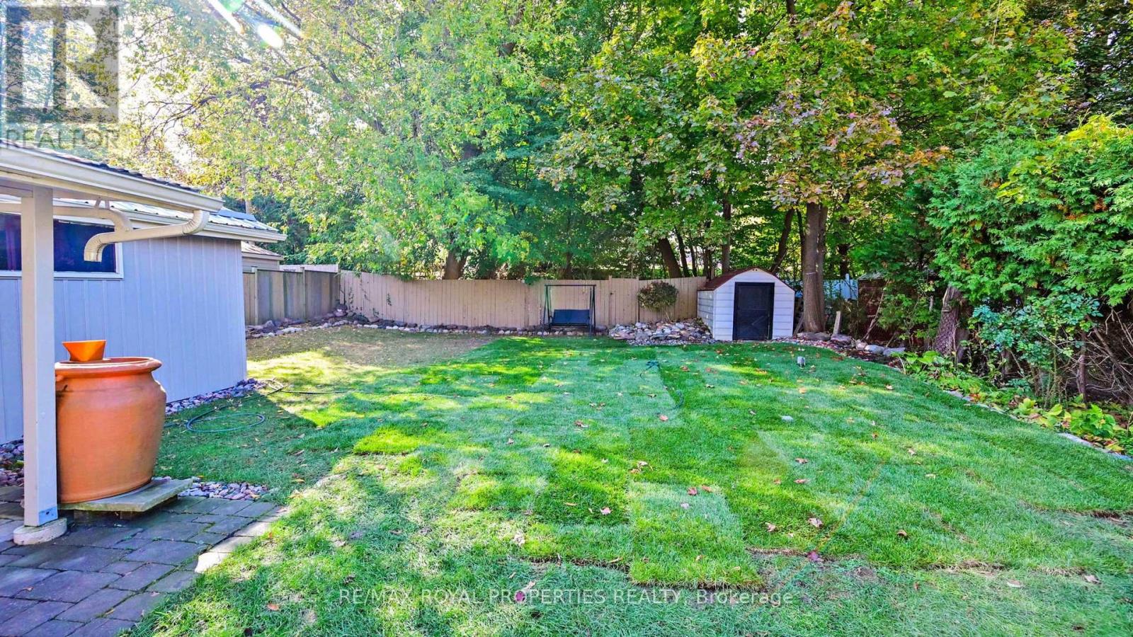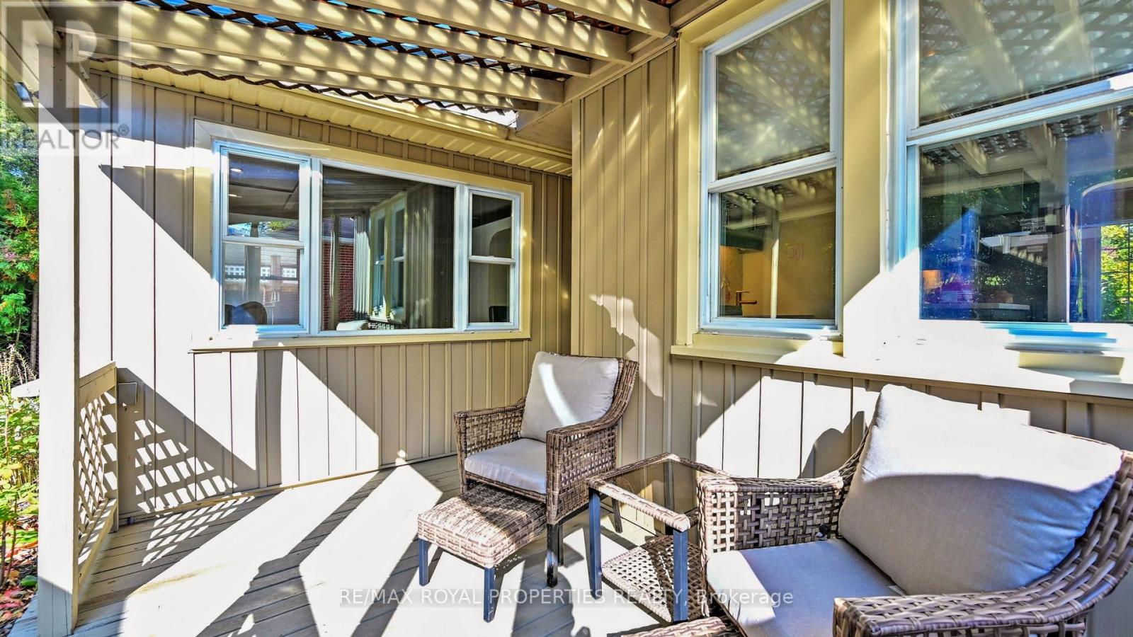818 Masson Street Oshawa, Ontario L1G 5A9
$899,000
Very Bright And Spacious Home 50x123 sqft Huge Lot On Prestigious Masson St. From The Newer(Eco-Friendly & Waterproof) Cork Flooring Throughout, Crown Moulding, Unique Trim Details. NewerSmart Pot Light Fixtures And Gorgeous Kitchen With Quartz Counters, Stunning Brass Sink, Tea/CoffeeBar, S/S Appliances, Newer Washer & Dryer, You Are Going To Love This Home. Light Abounds In TheLarge Living Room With Lots Of Space For The Whole Family. Don't Miss The Main Floor Addition WithRed Oak Ceiling And Be Sure To See What's Behind The Secret Door. Upstairs You'll Find 3 SpaciousBedrooms, Primary With Double Closets, And Renovated New 4-Pc Bath, Large Private Fenced InBackyard, New Grass, Shed, A Peaceful Oasis, W/Access To The Tandem Detached Garage with Metal Roof.Close to Many Amenities. A Must See. (id:24801)
Property Details
| MLS® Number | E9506178 |
| Property Type | Single Family |
| Community Name | Centennial |
| AmenitiesNearBy | Park |
| Features | Carpet Free |
| ParkingSpaceTotal | 5 |
Building
| BathroomTotal | 2 |
| BedroomsAboveGround | 3 |
| BedroomsTotal | 3 |
| Appliances | Water Heater, Dishwasher, Dryer, Refrigerator, Stove, Washer |
| BasementType | Full |
| ConstructionStyleAttachment | Detached |
| CoolingType | Central Air Conditioning |
| ExteriorFinish | Brick |
| FlooringType | Laminate |
| FoundationType | Concrete |
| HalfBathTotal | 1 |
| HeatingFuel | Natural Gas |
| HeatingType | Forced Air |
| StoriesTotal | 2 |
| Type | House |
| UtilityWater | Municipal Water |
Parking
| Detached Garage |
Land
| Acreage | No |
| FenceType | Fenced Yard |
| LandAmenities | Park |
| Sewer | Sanitary Sewer |
| SizeDepth | 122 Ft ,9 In |
| SizeFrontage | 50 Ft |
| SizeIrregular | 50 X 122.83 Ft |
| SizeTotalText | 50 X 122.83 Ft |
Rooms
| Level | Type | Length | Width | Dimensions |
|---|---|---|---|---|
| Second Level | Primary Bedroom | 6.44 m | 2.89 m | 6.44 m x 2.89 m |
| Second Level | Bedroom 2 | 3.81 m | 2.91 m | 3.81 m x 2.91 m |
| Second Level | Bedroom 3 | 3.81 m | 2.66 m | 3.81 m x 2.66 m |
| Main Level | Living Room | 6.15 m | 3.67 m | 6.15 m x 3.67 m |
| Main Level | Dining Room | 3.15 m | 2.76 m | 3.15 m x 2.76 m |
| Main Level | Kitchen | 4.39 m | 2.75 m | 4.39 m x 2.75 m |
| Main Level | Family Room | 3.7 m | 4 m | 3.7 m x 4 m |
Utilities
| Cable | Available |
| Sewer | Installed |
https://www.realtor.ca/real-estate/27569107/818-masson-street-oshawa-centennial-centennial
Interested?
Contact us for more information
Arun Jamasi
Broker
1801 Harwood Ave N. Unit 5
Ajax, Ontario L1T 0K8








